The Features You Want To Know.
+ Elevated five-bedroom, four bathroom residence, setting a new benchmark for quality and design
+ Tremendous light-filled open plan living and dining, with two additional living area and study nook
+ Expansive open-plan kitchen at the heart of the home, designed for both functionality and style
+ Luxurious 40mm stone benchtops with a waterfall island bench
+ High-end BOSCH appliances including gas cooktop, oven, rangehood, integrated microwave, and dishwasher
+ Soft-close drawers and cabinetry enhance the kitchen's seamless design
+ Generous butler's pantry offering extensive storage
+ Elegant powder room for guest convenience
+ Under the stair storage for added practicality
+ Downstairs master bedroom features spacious walk-in robe and luxurious ensuite
+ Two spacious bedrooms upstairs with built-in robes serviced by the main bathroom with a free-standing bathtub, shower and toilet.
+ Guest bedroom located upstairs with walk-in robe, ensuite and private balcony with a stunning view
+ Fifth bedroom located downstairs, complete with walk-in robe and ensuite
+ Large laundry with an abundance of storage
+ Double-glazed windows throughout, paired with quality window furnishings
+ Stylish 9mm hybrid timber flooring and 1200x600mm tiled wet areas
+ Smart ducted reverse cycle heating and cooling with 6 zones
+ Advanced security features including video intercom, Samsung smart door lock, and CCTV system
+ 13.2 kW solar system
+ Expansive wraparound deck and covered alfresco area for effortless outdoor entertaining
+ Low-maintenance front and rear yards with synthetic turf
The Location.
+ 2 minutes to Hilltop Park
+ 2 minutes to Throsby School
+ 8 minutes to Marketplace Gungahlin
+ 8 minutes to Amaroo shops
+ 9 minutes to Burgmann Anglican School Valley Campus
+ 20 minutes to Canberrra Centre
Why You Want To Live Here.
Perched in an elevated position, this architecturally designed five-bedroom, four-bathroom residence delivers a flawless blend of luxury, space, and functionality. From its striking street presence to the thoughtful floor plan, this home sets a new benchmark for contemporary family living in a sought-after location.
Inside, natural light fills the expansive open-plan living and dining areas, complemented by two additional living spaces and a study nook, ideal for growing families. The designer kitchen is a true centrepiece, featuring 40mm waterfall stone benchtops, premium BOSCH appliances, soft-close cabinetry, and a generous butler's pantry. Accommodation is thoughtfully arranged with a downstairs master suite and guest bedroom-both with walk-in robes and ensuites-plus three additional spacious bedrooms upstairs. High-end finishes include double-glazed windows, zoned ducted heating and cooling, 9mm hybrid timber flooring, and stylish wet-area tiling.
Designed for effortless living, this home also features an expansive wraparound deck, covered alfresco, and low-maintenance landscaped gardens with synthetic turf. With a 13.2kW solar system, advanced security, and smart home comforts throughout, it offers a rare opportunity to secure a beautifully crafted home that's ready to enjoy from day one, no compromises, just exceptional living.
The Stats You Need to Know!
+ Block: 10
+ Section: 10
+ EER: 5.5 Stars
+ Year Built: 2023
+ Land Size: 541 m² (approx.)
+ Internal Living: 262 m²
+ Garage: 65 m² (approx.)
+ Alfresco: 23 m² (approx.)
+ Total Built: 359 m² (approx.)
+ Rates: $967.50 per quarter (approx.)
+ Land Tax: $1,898 per quarter. (approx.) *only payable if rented
+ Rental Appraisal: $1,000 - $1,200 per week
+ Heating and Cooling: Zoned ducted reverse cycle heating and cooling
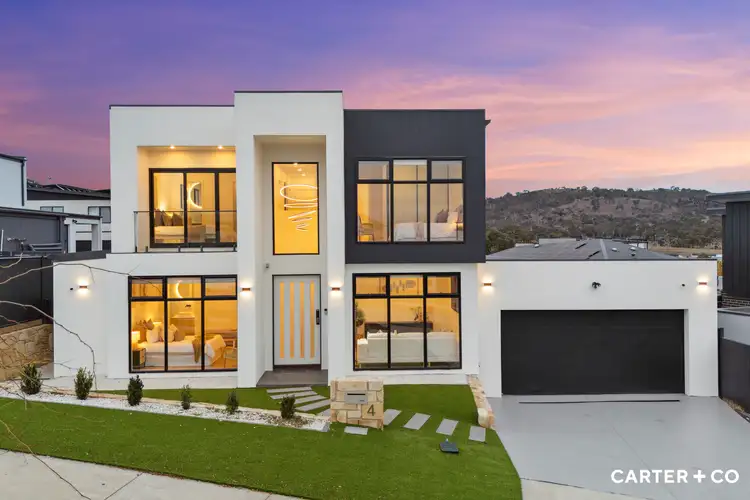
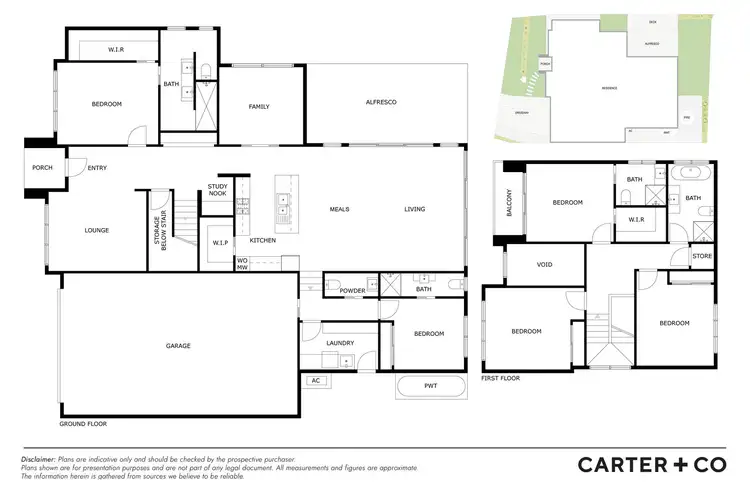
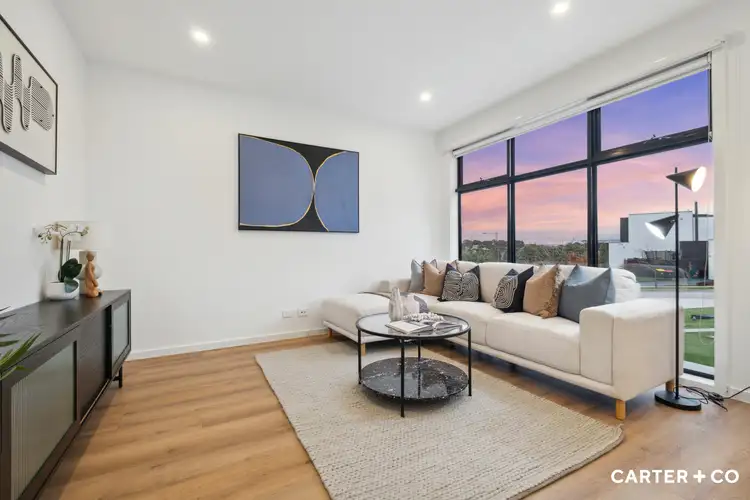
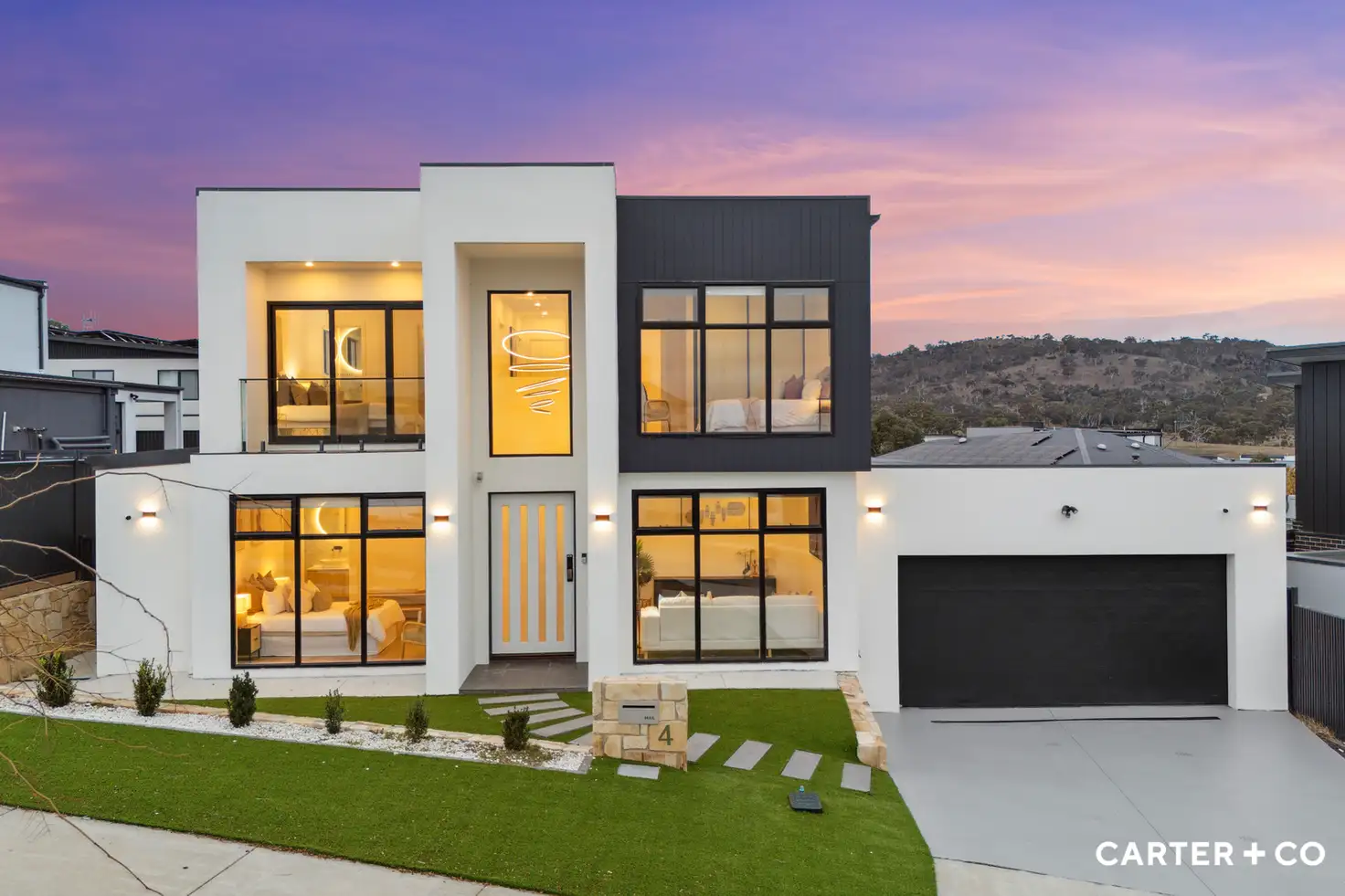


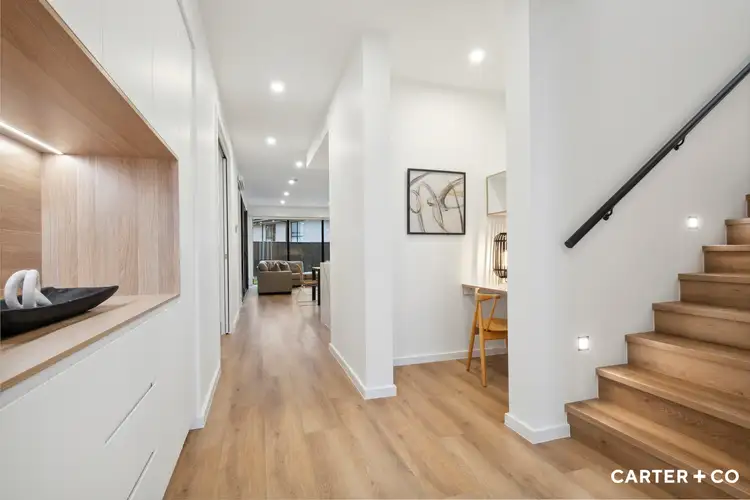
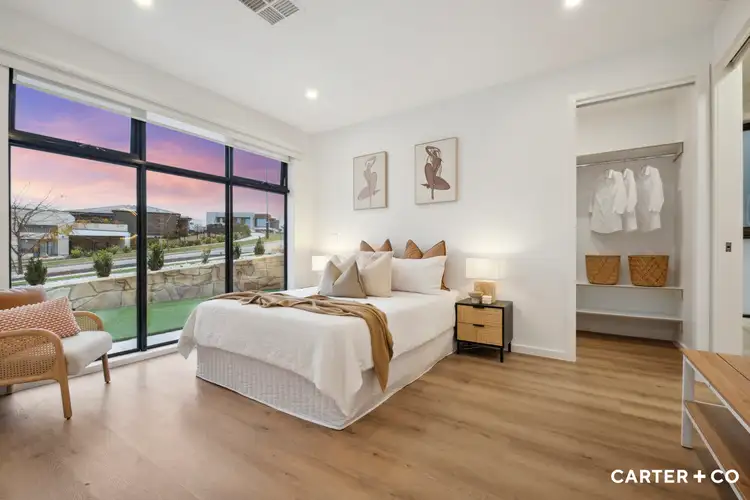
 View more
View more View more
View more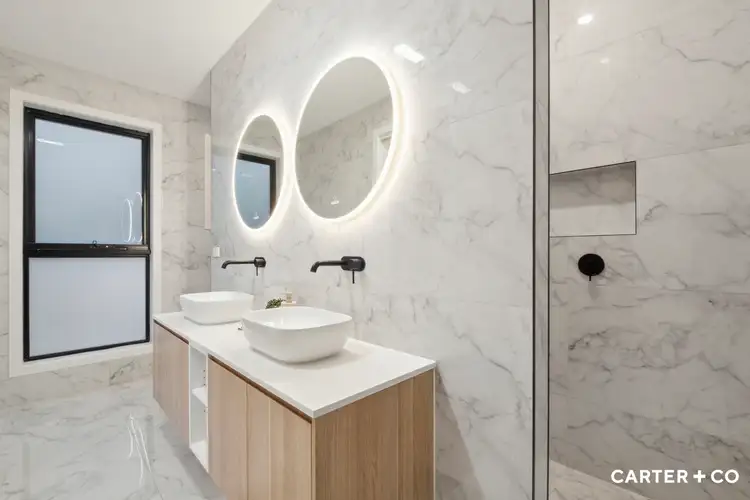 View more
View more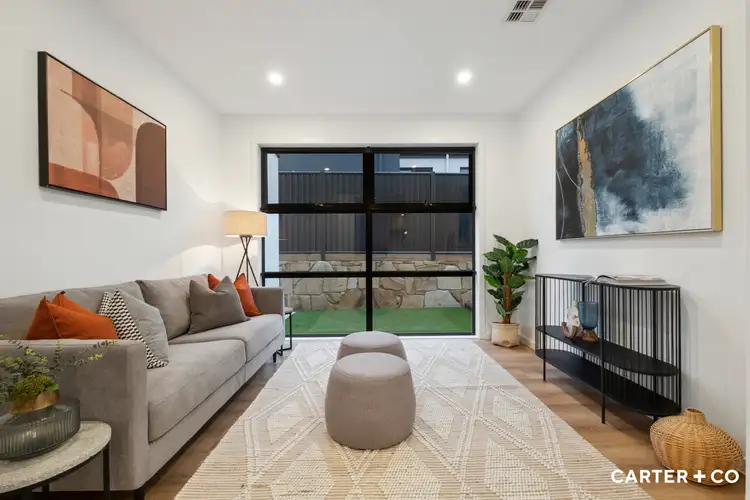 View more
View more
