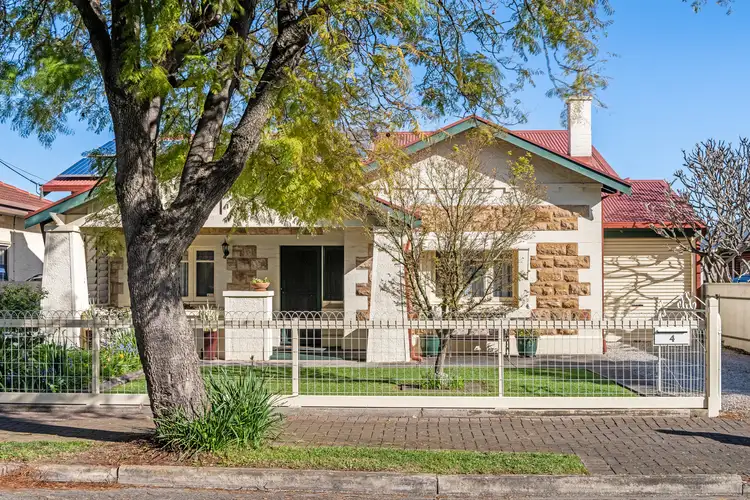A beautiful stone-fronted bungalow bursting with potential and superbly positioned in this sliver of the sought-after east no-less will send hearts a flutter with what could be. Spilling with all the character charm of its c.1925 footings, as well as set on a tantalising 647m2 parcel of land – 4 Victoria Street takes its already contemporary-extended footprint and offers a coveted opportunity to plant your feet for a generation to come.
Let yourself be captivated by understated grandeur as lofty ceilings, solid timber floors and grand hallway set a familiar standard that continues to a vastly adaptable 4-bedroom layout. Modern inclusions along the way see a spacious ensuite to the bright and airy master, as well as updated main bathroom, before stepping across the central sitting area helmed by a cosy fireplace offers that elusive appeal of open-plan living we all dream of.
From entertaining friends as you cook up a storm in the contemporary-chic chef's zone, keep an eye on the kids as they relax, hit their homework or soak up the sun in the backyard, right through to enjoying the free-flow of fun weekend get-togethers that spill outside to an all-weather alfresco keeping you in complete comfort for sunny lunches to vino-inspired evenings – this tastefully extended family home has your best needs at heart.
The perfect foot-in-the-door to this exclusive locale, while seizing a stunning character canvas to catapult further and bring this prized address to truly enviable standards when you're ready, there's little here imagination and aspiration can't reach.
With schools, vibrant shopping precincts, the iconic Linear Park and even the CBD all at an easy arm's reach combining to deliver a lifestyle emphasis rich with family-friendly appeal, this is every bit the base everyone wants but only the lucky family score. Make it yours!
Features you'll love:
- Beautiful sandstone bungalow, lovely porch entry, wide hallway, solid timber floors and lofty ceilings
- 3 large and light-filled bedrooms, master with classic contemporary ensuite, as well as handy 4th bedroom or home office option
- Cosy sitting area with feature fireplace extending to a lovely open-plan modern contemporary extension headlined by the spacious cook's kitchen flush with chic cabinetry and stainless appliances
- Huge outdoor entertaining area with all-weather verandah overlooking a picturesque and sunbathed backyard of flowering, established gardens and sea of lush lawn ideal for the kids to play or family pet to roam
- Updated modern bathroom, separate powder and guest WC adjoining the family-friendly laundry, and modest solar system for lower energy bills
- Charming frontage, long secure carport and large shed for accessible storage
- Incredible scope to renovate and update further, while retaining the gorgeous character frontage (subject to council conditions)
- A short stroll to St Joseph's, moments further to Trinity Gardens Primary and zoned for Marryatville High
- Around the corner from the recently redeveloped Marden Shopping Centre for easy access to all your daily essentials, while still be a stone's throw to Firle Plaza and Kmart as well as the bustling Parade Norwood for an unrivalled shopping, café, restaurant and entertainment lifestyle
- Walk, ride, bus or drive into Adelaide CBD just 3.6km from your front door
Specifications:
CT /5687/43
Council /Norwood Payneham and St Peters
Zoning /GN
Built /1925
Land / 651m2
Frontage / 15.24m
Council Rates / TBA
Emergency Services Levy / $242.55pa (approx)
SA Water / $273.35pq (approx)
Estimated rental assessment: $720 - $750 p/w (Written rental assessment can be provided upon request)
Nearby Schools /Trinity Gardens School, East Adelaide School, Marryatville H.S
Disclaimer: All information provided has been obtained from sources we believe to be accurate, however, we cannot guarantee the information is accurate and we accept no liability for any errors or omissions (including but not limited to a property's land size, floor plans and size, building age and condition). Interested parties should make their own enquiries and obtain their own legal and financial advice. Should this property be scheduled for auction, the Vendor's Statement may be inspected at any Harris Real Estate office for 3 consecutive business days immediately preceding the auction and at the auction for 30 minutes before it starts. RLA | 226409








 View more
View more View more
View more View more
View more View more
View more
