Constructed in 2007 by Sterling Homes, this spacious, free-flowing, open plan residents boasts 4 generous bedrooms, open plan living, formal lounge, formal dining, games room and alfresco entertaining across a large, family friendly layout.
If you're looking to upgrade then this could be the home to you with more than enough space for the growing family to relax and engage.
Sleek tiled floors, fresh neutral tones, bespoke light fittings, 2.7 m ceilings and quality downlighting flow throughout the living areas with a refined ambience, providing the perfect environment for the active growing family.
Relax in a generous formal lounge and adjacent the entrance or step on through to the games room and enjoy a game of billiards. A generous family/meals is adjacent along with a modern, appealing kitchen.
All 4 bedrooms are of generous proportion and all feature robe amenities. The master bedroom offers his and hers walk-in robe's plus a delightful ensuite bathroom with corner spa bath. Bedrooms 2, 3 & 4 all offer built-in robes.
Ducted reverse cycle air-conditioning will ensure your year-round comfort while a 20 panel, 6.6 kW solar system keeps the energy bills affordable.
A double carport with auto panel lift doors will provide secure accommodation for the family car, while a monitored security alarm system ensures your peace of mind.
All set on a 700m², family sized allotment with generous alfresco entertaining areas and large lawn covered rear yard, garden shedding and established landscaping, this one is bound to appeal to the successful, active family looking to upgrade and grow.
Briefly:
* Sterling Homes constructed (2007) expansive family residence
* 4 Living areas, 4 Bedrooms, 2 Bathrooms
* 2.7 m ceilings, sleek porcelain tiles, tasteful decor and bespoke light fittings
* Formal lounge and adjacent the entrance
* Formal dining area
* Large family room with kitchen overlooking
* Generous games room ample space for bar and the billiard table
* Bright modern kitchen offers stainless steel appliances, wide double sink, timber grain cabinetry, ample pantry space, raised breakfast bar, pendant lighting and garage access
* Paved alfresco portico and terraced pergola area
* Generous lawn covered rear yard with ample shedding and established gardens
* 4 spacious bedrooms, all with robe amenities
* Master bedroom with bay window, his and hers walk-in robes plus luxury ensuite bathroom with spa bath
* Bedrooms 2, 3 & 4 with built-in robes
* Clever three-way main bathroom with separate toilet and open vanity
* Double carport with auto panel lift doors
* Ducted reverse cycle air-conditioning throughout
* 20 solar panels delivering 6.6 kW
* Manicured allotment with established gardens
* Monitored alarm system
* Family friendly home with current house proud owners
Perfectly located within easy reach of desirable amenities. Public transport is available on Stebonheath Road, within walking distance. The Northern Expressway is easily accessed for a quick trip to the City.
Quality local shopping can be found at Playford & Munno Para Shopping Centres. North Lakes Golf Course is just around the corner and Stebonheath Park with the Smith Creek Reserve is available for your daily recreation.
Mark Oliphant College B-12 is the local zoned school. Quality private schools in the area include Trinity College, St Columbia College and Catherine McAuley School.
Zoning information is obtained from www.education.sa.gov.au Purchasers are responsible for ensuring by independent verification its accuracy, currency or completeness.
Ray White Norwood are taking preventive measures for the health and safety of its clients and buyers entering any one of our properties. Please note that social distancing will be required at this open inspection.
Property Details:
Council | Playford
Zone | GN - General Neighbourhood\\
Land | 700sqm(Approx.)
House | 292sqm(Approx.)
Built | 2007
Council Rates | $TBC pa
Water | $TBC pq
ESL | $TBC pa
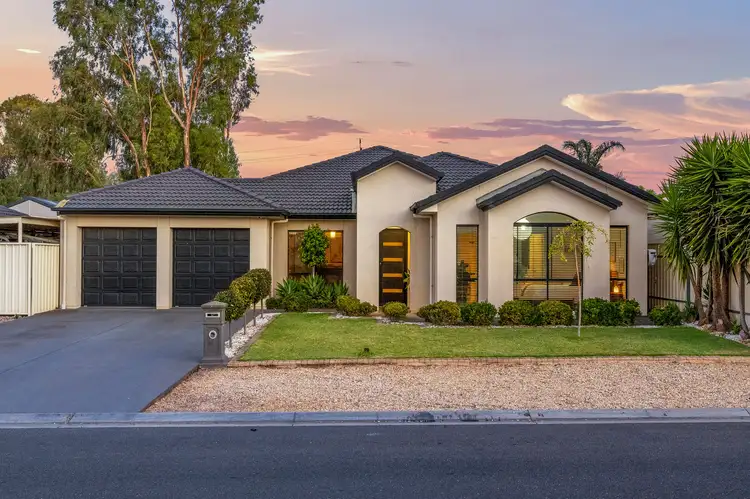
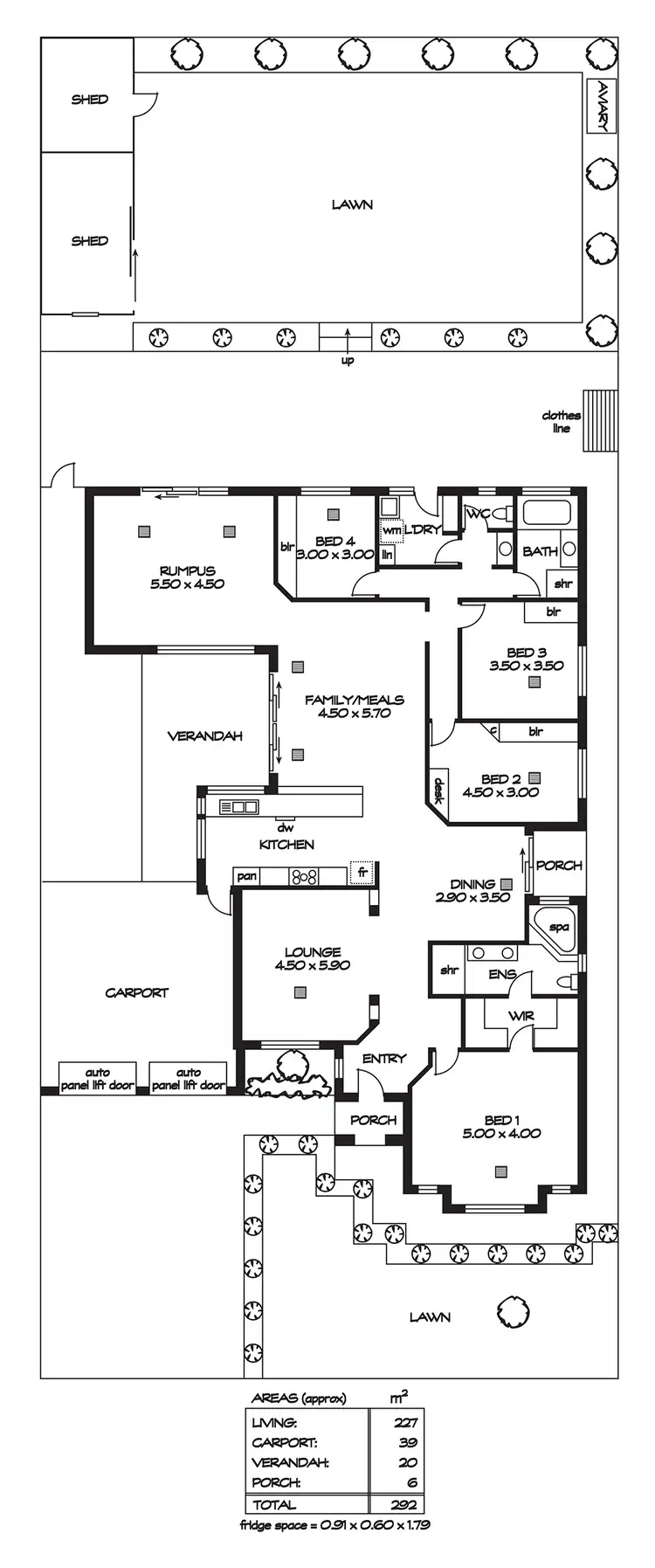




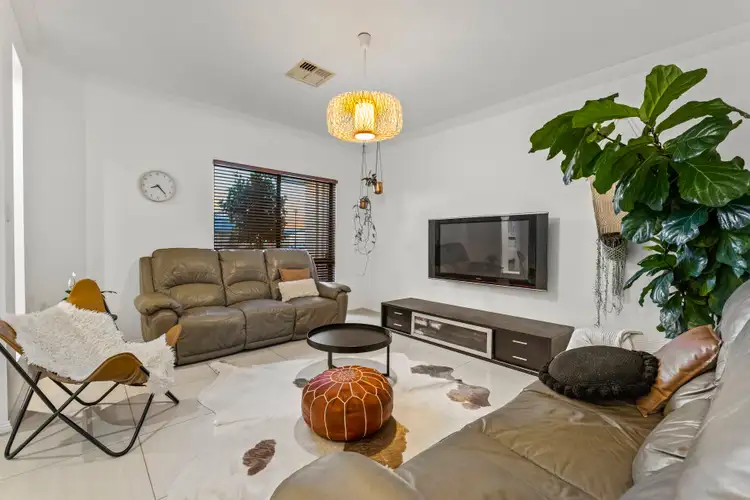
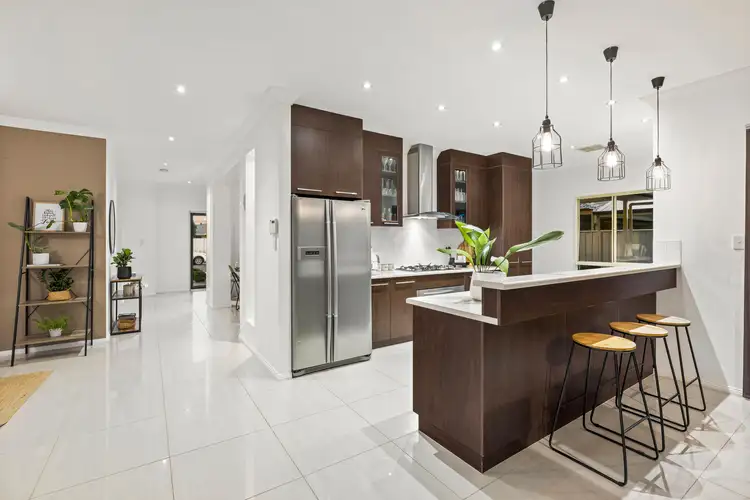
 View more
View more View more
View more View more
View more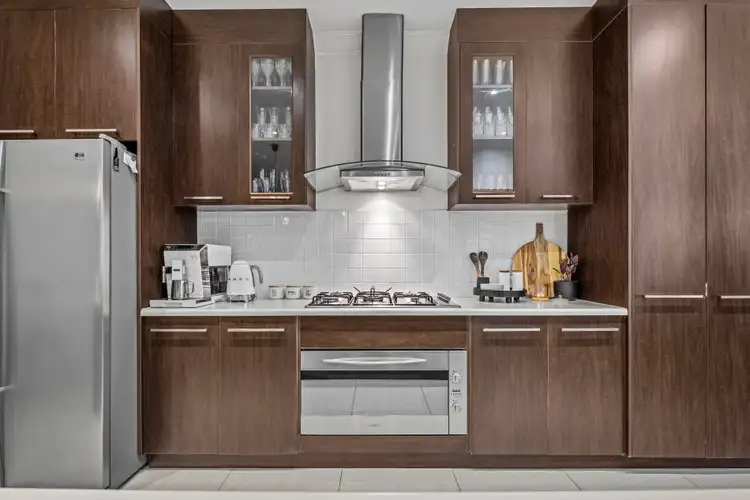 View more
View more
