What feels like a world away on some 3/4 acre is in fact just a 5-minute drive from the heart of Stirling —and the very reason why a solid 1970s home was always destined for a top-to-toe transformation and extension worthy of its location.
The end result is a home that hits the calming sweet spot between substantial and deceptively easy amongst the established greenery that wonderfully hides you away on its corner parcel.
The same greenery that comes flooding through the picture windows of a sleekly rendered, double brick home of four bedrooms, one study, and multiple living zones.
Extended to include a kids’ wing and a master bedroom with ensuite, walk-in robe, soaring raked ceilings and private access to a paved garden patio; ensuring the equation is complete for growing families to ‘tree-changing’ retirees.
Can you feel that? It’s the underfloor heating, distributed to the majority of a light-filled home with a mix of stone and timber-look floors under 2.7m-high ceilings.
You’ll love the floorplan; particularly how it gives the kids a retreat they can close off and call their own, far away from the main living zones.
If you can imagine a movie night or dinner party by a crackling combustion fire, you can imagine winter from herein. In summer, take it to the patio that sits atop your solid double garage.
The causal meals zone will cater for all else alongside a country style kitchen with new benchtops, a breakfast bar, Smeg oven, dishwasher and the space to cook with reckless abandon.
All of it positioned in the zone for Heathfield’s reputable Primary and High Schools, what feels a world away has a bright outlook. That’s Heathfield. This is the one.
More reasons to love this home:
- Plenty of onsite parking (for cars and caravans), including dual driveways
- Efficient reverse cycle split heating and cooling
- Storage galore, including large linen cupboards and custom joinery/storage to home office
- 48,000+L rainwater capacity, plus Biocycle water treatment system
- Beautifully presented gardens with fruit trees galore, chicken pen and enclosed veggie patches
- Updated bathrooms
- Large separate laundry
- Just 15 minutes from the Tollgate
- And so many more.
Specifications:
CT / 5169/453
Council / City of Adelaide Hills
Zoning / W(PP)'2
Built / 1973
Land / 3000m2
Council Rates / $2213pa
SA Water / $92pq
ES Levy / $158.45pa
Nearby Schools / Heathfield Primary School, Aldgate P.S, Scott Creek P.S, Upper Sturt P.S, Heathfield High School, Oakbank Area School, Urrbra Agricultural H.S
All information provided has been obtained from sources we believe to be accurate, however, we cannot guarantee the information is accurate and we accept no liability for any errors or omissions (including but not limited to a property's land size, floor plans and size, building age and condition) Interested parties should make their own inquiries and obtain their own legal advice. Should this property be scheduled for auction, the Vendor's Statement may be inspected at any Harris Real Estate office for 3 consecutive business days immediately preceding the auction and at the auction for 30 minutes before it starts.

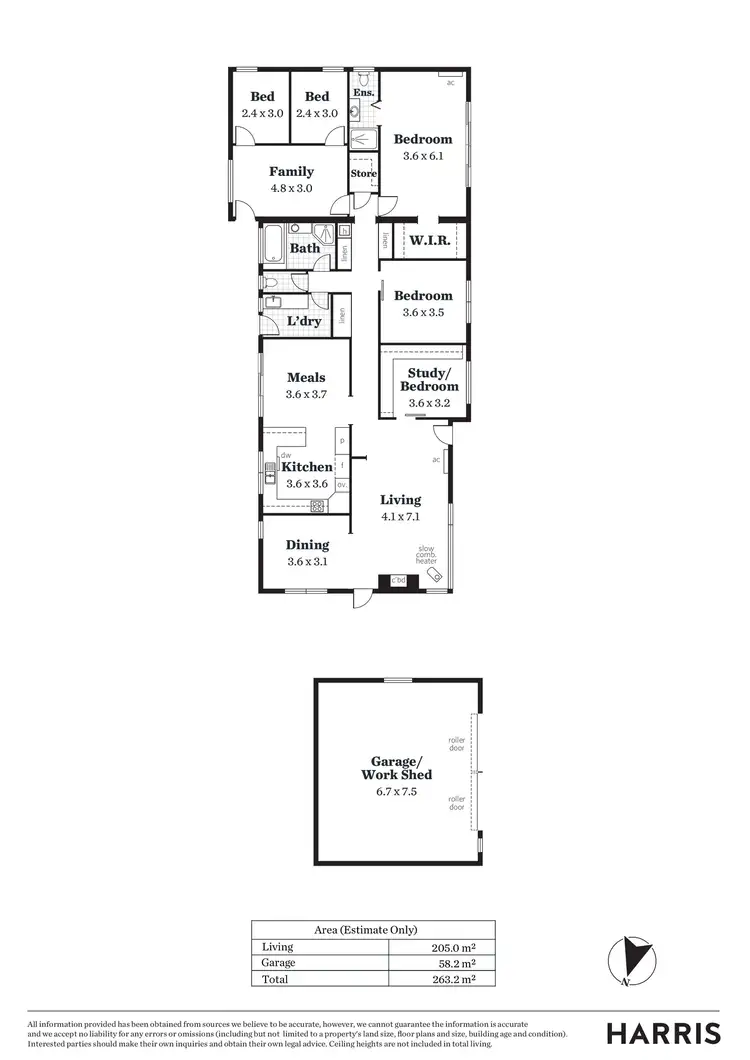
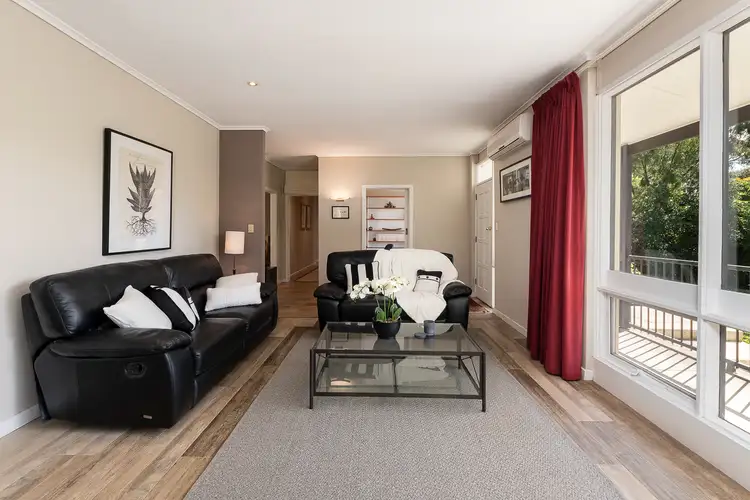
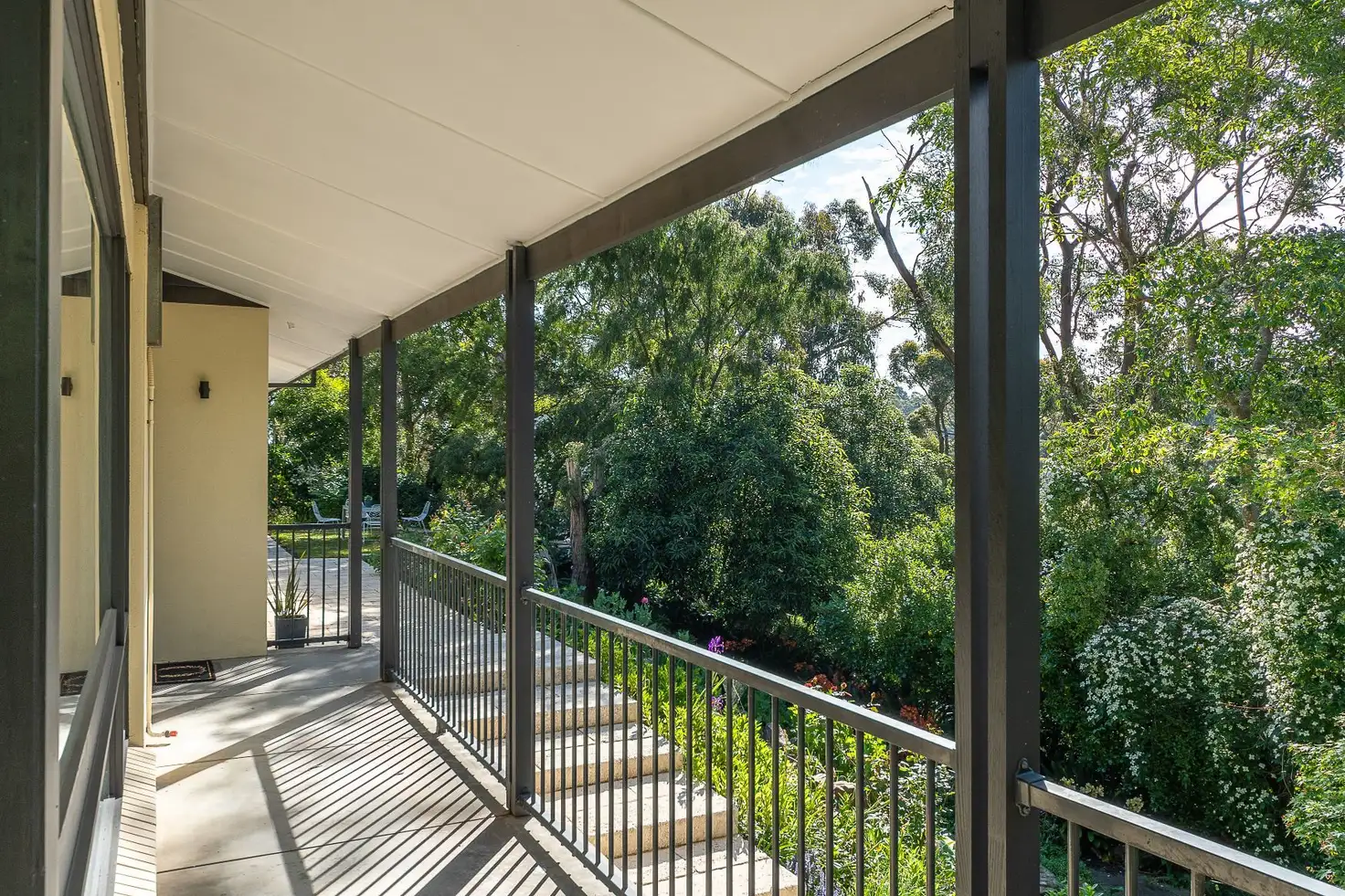


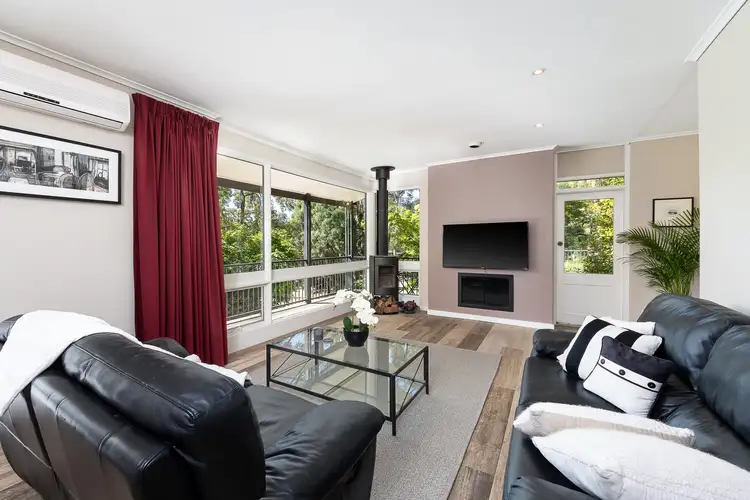
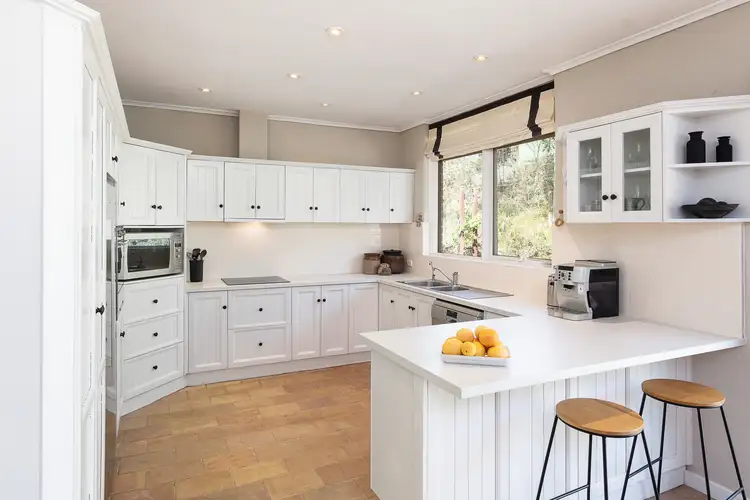
 View more
View more View more
View more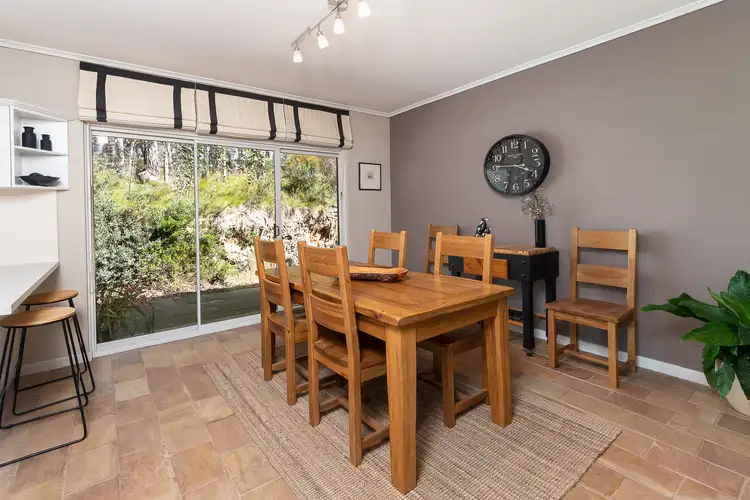 View more
View more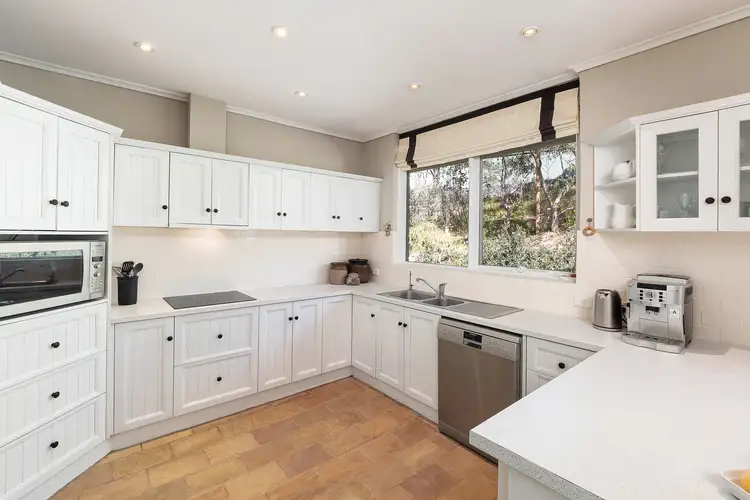 View more
View more
