Presenting with a strategically updated façade that brings this solid brick 60's home effortlessly into today, this glorious 4-bedder has been extensively updated so you don't have to lift a finger - just pack your bags and prepare for a stylish summer in the heart of Campbelltown.
A protected porch guides you indoors, where three freshly painted bedrooms perfect for the kids line the hall, with a chic white bathroom at its end complemented by a handy separate toilet for peak-time practicality.
Emerge in the lounge/dining and take in wonderful natural light, and plenty of room to both recline and dine. Around the corner, the updated kitchen ticks all the boxes for contemporary convenience, with stainless steel appliances, plenty of storage, and easy access to both the dining and outdoor entertaining.
You'll relish outdoor spring and summer dining under the all-Aussie entertainer's verandah, wrapped in a lawn that gives a soft landing for little ones and four-legged friends, and offering plenty of room to style the landscaping to suit your own style and needs.
Campbelltown needs no introduction. Positioned in this blue-chip north-eastern suburb, families, professionals, and investors alike will appreciate the appeal of this solid home with fresh updates. Take advantage of favourable access to the best of the north and east, with the CBD a speedy drive or O-Bahn bus ride away.
FEATURES WE LOVE
• Lovely light-filled lounge/dining with large windows and garden outlook
• Updated kitchen with new stainless-steel dishwasher, electric oven, gas cooktop and plenty of bench space
• Winning main bedroom suite with more large windows, walk-in robe and chic ensuite
• 3 more bright bedrooms down separate hall, 2 with built-in robes
• 2 modern bathrooms with fresh new tiles, modern vanities, walk-in showers, and practical separate toilet for the main bathroom
• Ducted A/C plus split system A/C unit to main bedroom and dedicated laundry with external access
• Stylish timber laminate flooring throughout
• Spacious entertainer's verandah overlooking private backyard with good neighbour fencing and additional pergola
• Large, powered shed with split system A/C and secure carport with roller door plus plenty of further off-street parking on driveway
• Updated with a freshly painted exterior and updated interior, with fresh paintwork throughout living spaces and bedrooms, new bathrooms, and new appliances for a stylish and fuss-free next chapter
LOCATION
• Around the corner from Hidden Leaf Café for your morning caffeine hit
• A short drive to the everyday convenience of Newton Central, including Target, Drakes, cafes, a chemist and more
• Zoned to Charles Campbell College, close to East Torrens Primary and within the catchment area for il nido Children's Centre
• Minutes to expansive nature and hikes at Morialta and Black Hill Conservation Parks as well as local parks and playgrounds including Charlesworth Park and Felixstow Reserve
• Just 6.5km to the CBD and a short drive to the Klemzig Interchange for a breezy commute
Auction Pricing - In a campaign of this nature, our clients have opted to not state a price guide to the public. To assist you, please reach out to receive the latest sales data or attend our next inspection where this will be readily available. During this campaign, we are unable to supply a guide or influence the market in terms of price.
Vendors Statement: The vendor's statement may be inspected at our office for 3 consecutive business days immediately preceding the auction; and at the auction for 30 minutes before it starts. Norwood RLA 278530
Disclaimer: As much as we aimed to have all details represented within this advertisement be true and correct, it is the buyer/ purchaser's responsibility to complete the correct due diligence while viewing and purchasing the property throughout the active campaign.
Property Details:
Council | CAMPBELLTOWN
Zone | GN - General Neighbourhood
Land | 610sqm(Approx.)
House | 261sqm(Approx.)
Built | 1960
Council Rates | $TBC pa
Water | $TBC pq
ESL | $TBC pa
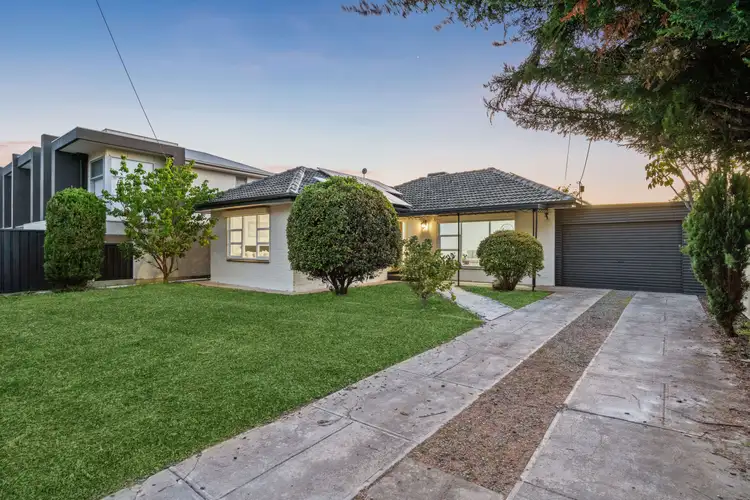
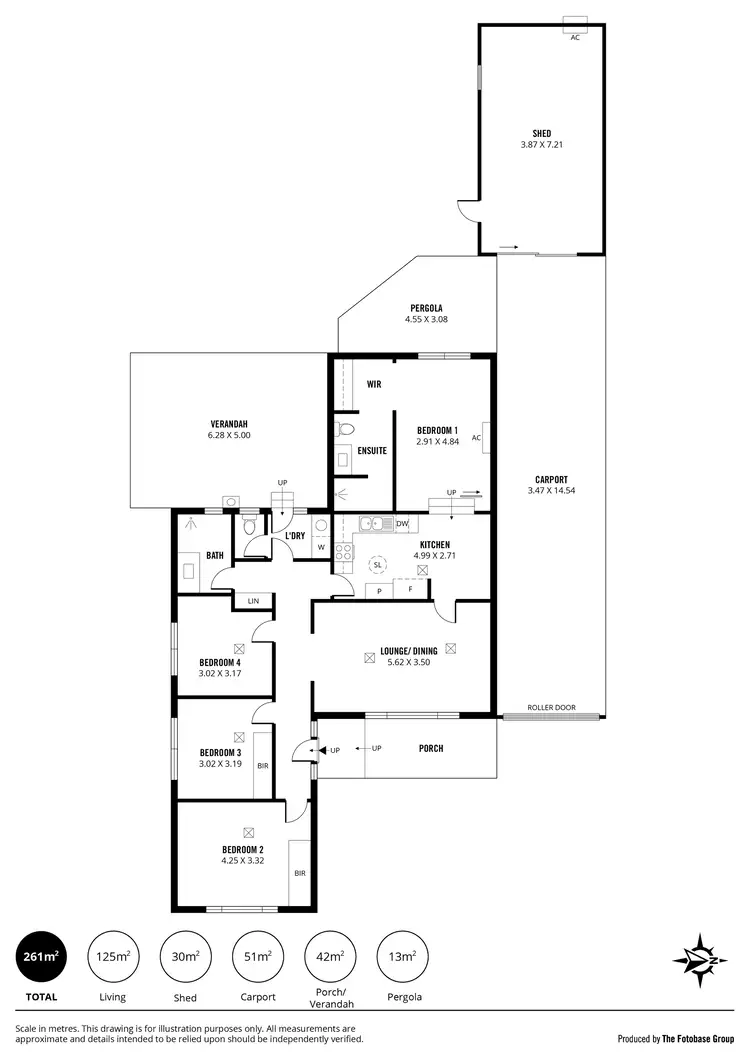
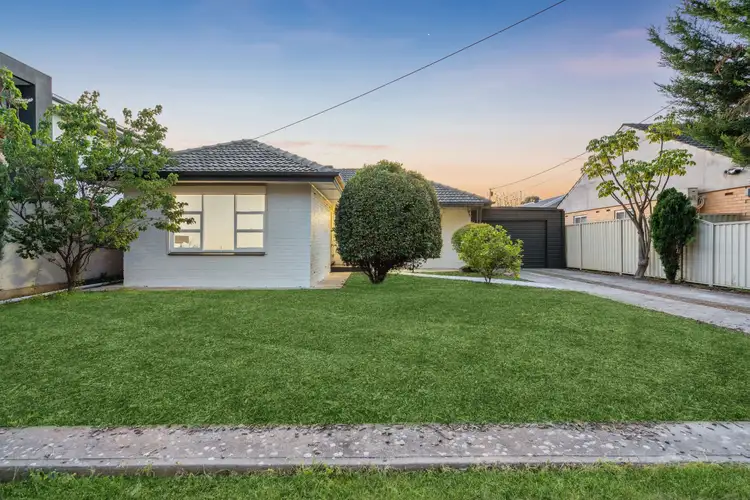
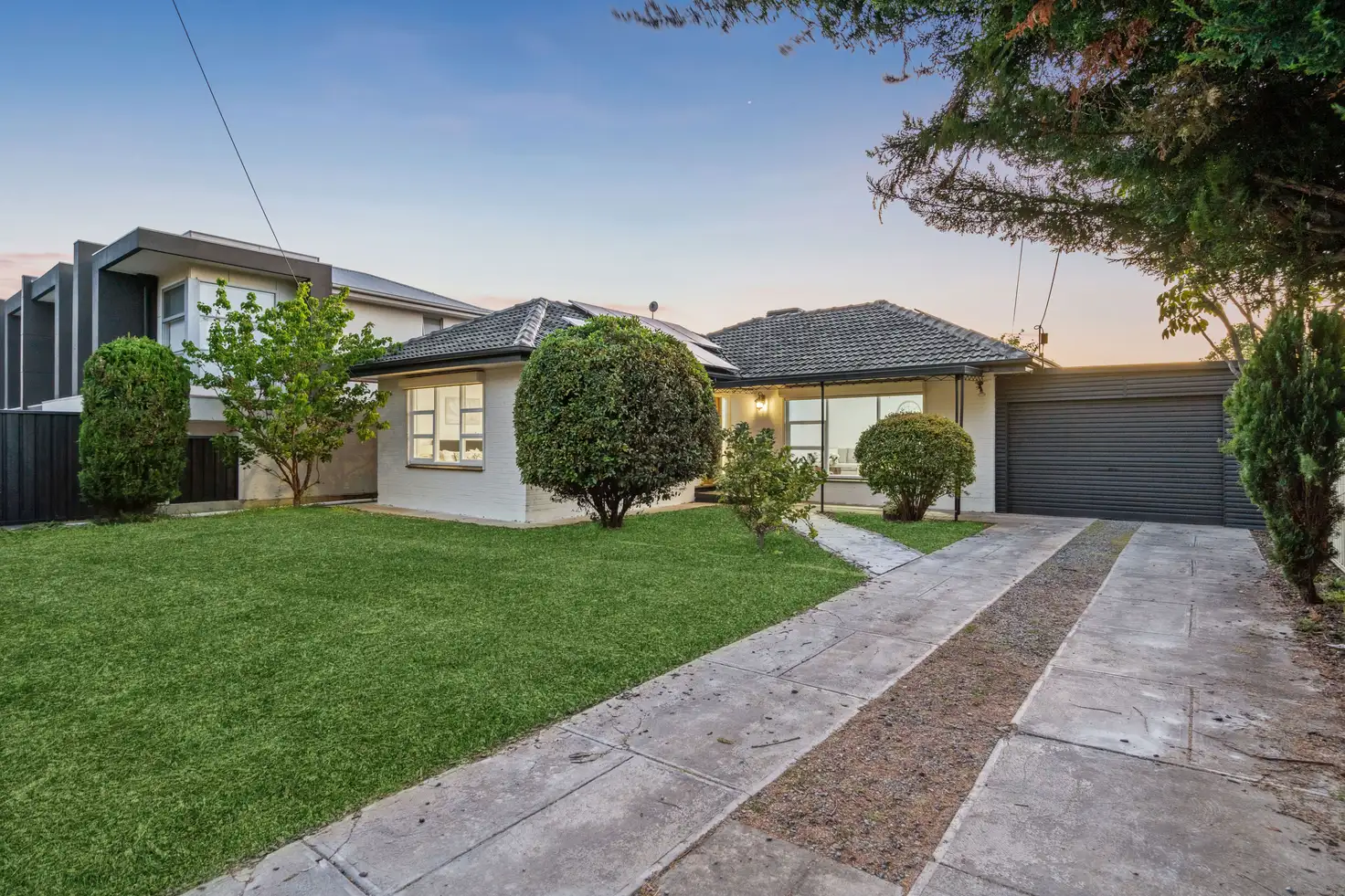



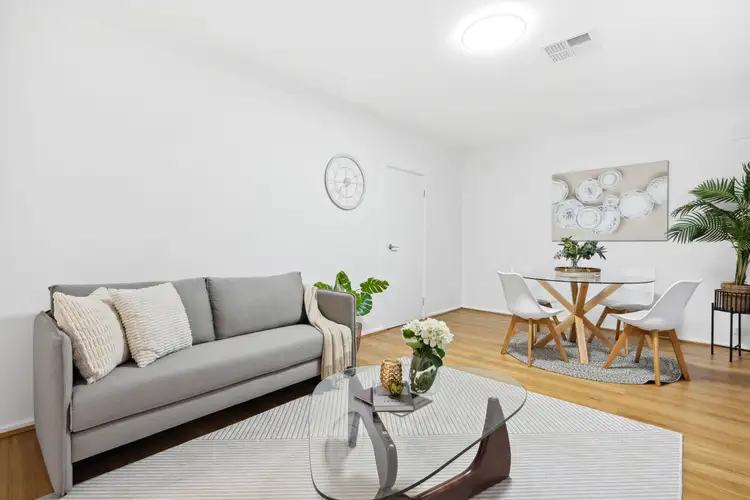
 View more
View more View more
View more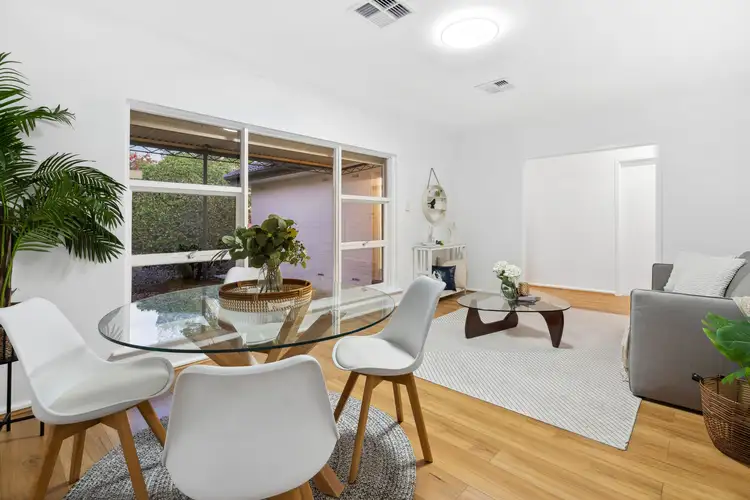 View more
View more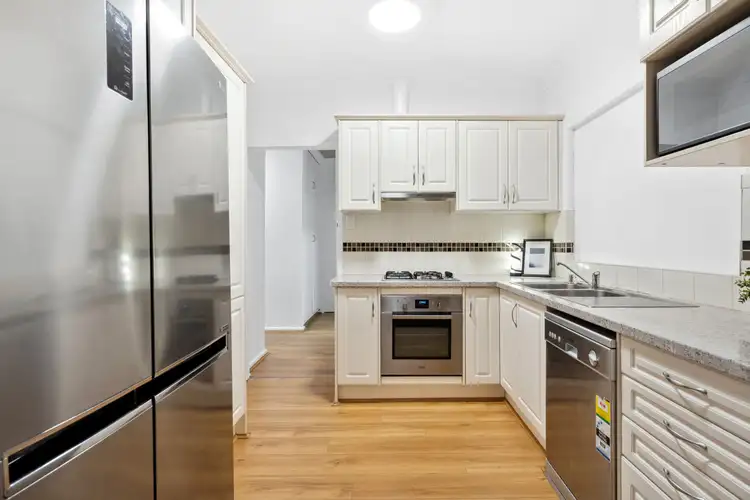 View more
View more
