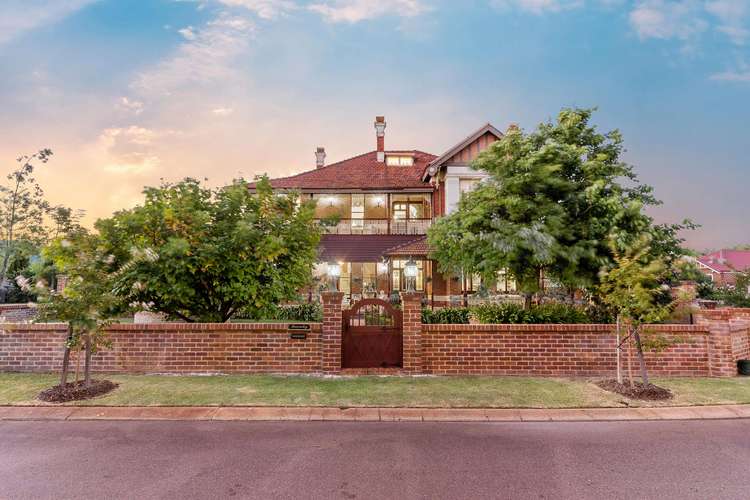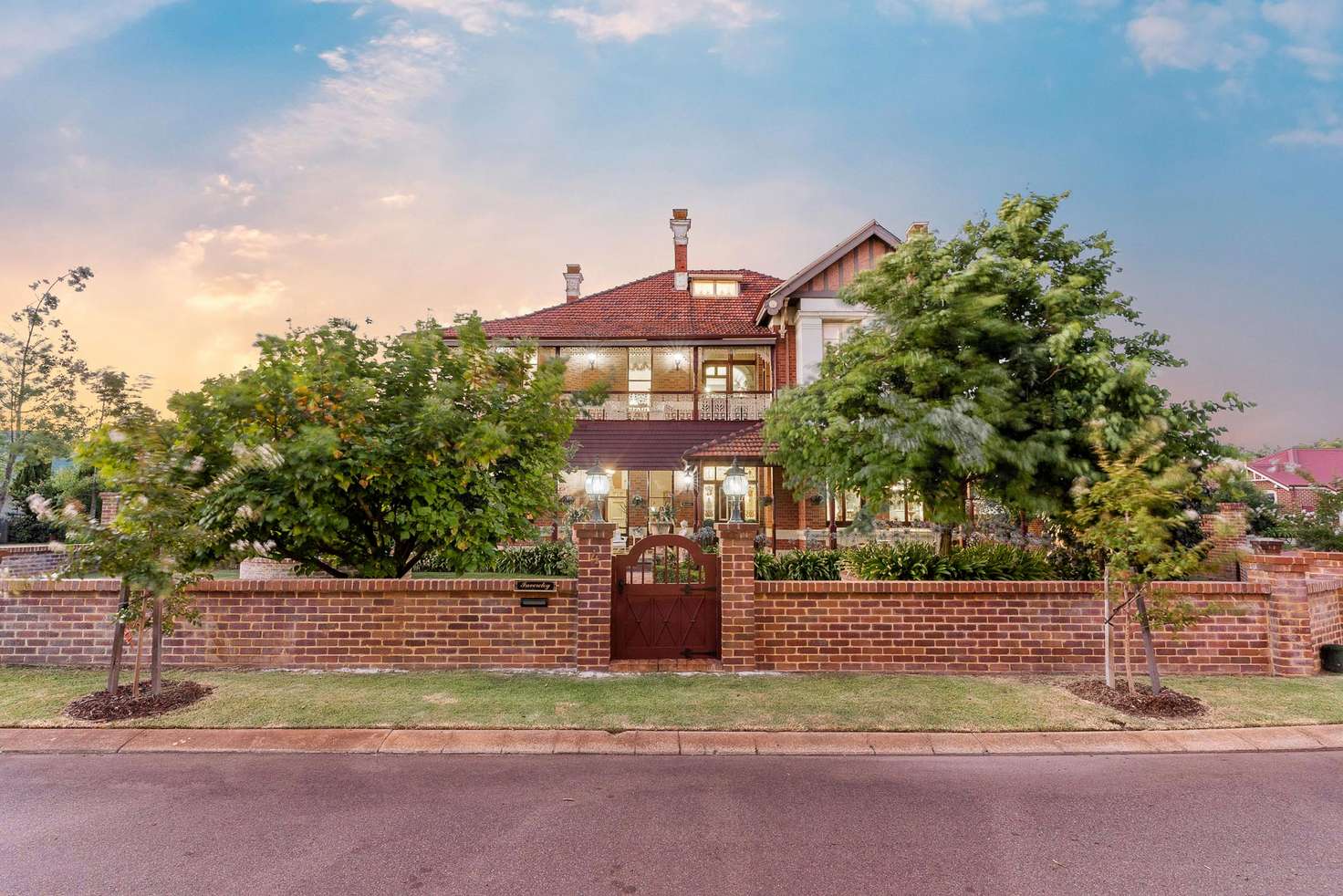Offers Over $1,700,000
5 Bed • 3 Bath • 2 Car • 897m²
New










4 Wedderburn Place, Ascot WA 6104
Offers Over $1,700,000
- 5Bed
- 3Bath
- 2 Car
- 897m²
House for sale
Home loan calculator
The monthly estimated repayment is calculated based on:
Listed display price: the price that the agent(s) want displayed on their listed property. If a range, the lowest value will be ultised
Suburb median listed price: the middle value of listed prices for all listings currently for sale in that same suburb
National median listed price: the middle value of listed prices for all listings currently for sale nationally
Note: The median price is just a guide and may not reflect the value of this property.
What's around Wedderburn Place
House description
“A Journey Back Through Time!”
More than a century of old-world charm and character pervades this circa-1904-built 5 bedroom 3 bathroom tri-level residence on a generous 897sqm (approx.) corner land holding in the most tranquil of cul-de-sac settings, just footsteps away from our picturesque Swan River and sprawling riverside parklands.
This unique heritage-listed property doubles as the "Invercloy" estate and was designed in the Australian Federation Queen Anne-style of architecture, with a very long history behind it - including almost being utilised as a hotel in its early years. In recent times, every space in this very special home has been lovingly cared for, restored and/or updated to be able to marry Australian history with modern living.
Soaring 3.8-metre-high ceilings grace the ground floor, with 3.6-metre-high ceilings upstairs complementing beautiful tuck-pointing to the house itself. The original Jarrah wooden floors have been repaired, restored and polished, whilst new period chandeliers throughout each room of the property are just as impressive as the restored fireplaces in each room.
Federation-style east-facing wraparound patios to the ground and first floors allow somewhere to sit, relax and unwind without a worry in the world. There are also fully-enclosed brickwork garden walls surrounding the entire property for extra security and overall peace of mind.
The spacious parlour - or family room - off the entry will delight you with its east alcove turret, gas fireplace, oversized kick-boards and large feature arches, with large double arches, picture rails and window alcove just some of the features of the massive living room across the receiving hall, also boasting access to the northern side yard and wraparound patios, as well as a buffet entry area into the most elegant of formal-dining rooms. The latter can host a 10/12-person table at minimum, as well as a grand piano. It also has a grand fireplace recess, a large mantle and access to the western alfresco, receiving hall and kitchen - via a recessed hallway.
The gorgeous kitchen itself is the headline act of the ground floor with its restored fireplace, a private kitchen garden (plus double parking spaces), an extra-large pantry with a huge commercial-grade refrigerator, access into a powder room from here and access into a galley-style laundry room with bonus storage, plus under-stair storage for good measure.
Aside from an amazing gentlemen's room with a corner bar, a pool table, reverse-cycle air-conditioning and an antique fireplace, the pick of the first-floor sleeping quarters is indeed a sumptuous east-facing master-bedroom suite with large windows, its own antique fireplace, beautiful chandeliers and a superb ensuite bathroom - modern tiles, double vanity, low-hob shower and all. The top-floor loft doubles as a fifth bedroom with built-in and walk-in wardrobes, as well as an intimate "third" ensuite bathroom with a shower, vanity and toilet. The perfect guest suite, if there ever was one.
At the rear, the fabulous outdoor alfresco-entertaining area has its own barbecue and mounted television, with its roofing and decking restored with period iron-lace accents, imported from Victoria. Its exquisite Climbing Rose is approximately over a century old, with the lovely backdrop provided by a fish pond, mature fruit trees (inclusive of apricot, peach, nectarine and miniature pear), a Bay Leaf Tree and grape and passionfruit vines.
The stunning waterside Garvey Park sits only metres from your front door, whilst you will absolutely love and adore this exemplary abode's very close proximity to Perth Airport, public transport, major arterial roads, the Swan Valley, Ascot Racecourse and even Burswood - for easy access to Crown Towers, our world-class Optus Stadium and the city. The list goes on and on. This one simply has to be seen, to be believed!
Features include:
• 5 bedrooms, 3 bathrooms
• Heritage-listed
• Receiving Hall/entry foyer with feature lead-light stained-glass entrance windows, a massive 20-light crystal chandelier, a grand Jarrah staircase and railing to the first and second floors and pressed-tin ceilings
• Cast-iron original oil-burning kitchen chandelier, converted to electric
• Stainless-steel range-hood, gas-cooktop, oven and dishwasher appliances
• Massive 1.35m x 2.44m Jarrah wood counter top
• Grand staircase made of Jarrah wood to the first-floor landing
• Two walk-in linen presses on the first floor - with the potential for a future elevator to be installed, if you are that way inclined
• 2nd "white" bedroom on the first floor, complete with a dressing repose, a chandelier, an antique fireplace and reverse-cycle air-conditioning
• 3rd "pink" bedroom on the first floor - an extra-large north-facing room with an arch-to-window recess, a chandelier and space for 2-3 beds, as well as a dressing area
• 4th "green" bedroom on the first floor, complete with a splendid west-facing window, reverse-cycle air-conditioning, a chandelier and access into the semi-ensuite main bathroom - comprising of a large feature bathtub with a shower, double chandeliers and feature tiles
• Wrap-around east-to-south balconies on the first floor with iron-lace features, overlooking the front garden and all of its natural glory
• Top-floor loft/5th bedroom with a landing/dressing area/office space, a light and bright interior with east clerestory windows and a large ensuite
• Feature character ceiling cornices and tall skirting boards
• Large external storeroom
• Huge front-garden planters with mature trees, plus a pond with a waterfall, fish and even frogs
• Fountain and water tank in the yard
• Gated access into the property
• Secure parking
• An amazing 482sqm of approximate total living space
Rates: $3550 approx.
Water: $1675 approx.
Built : 1904
Block Size: 897sqm
Zoning: R20/40
Building details
Land details
What's around Wedderburn Place
Inspection times
 View more
View more View more
View more View more
View more View more
View moreContact the real estate agent


Paul Ross
Ross Realty WA
Send an enquiry

Nearby schools in and around Ascot, WA
Top reviews by locals of Ascot, WA 6104
Discover what it's like to live in Ascot before you inspect or move.
Discussions in Ascot, WA
Wondering what the latest hot topics are in Ascot, Western Australia?
Other properties from Ross Realty WA
Properties for sale in nearby suburbs
- 5
- 3
- 2
- 897m²