Welcome to your new Haven… The BEST in Beeliar! Step inside to discover this exceptional home positioned on the highly sought after picturesque hill of Meve Estate. Where luxury, space, and functionality meet with meticulous attention to detail, a host of impressive features with a city view! This home is ideal for growing families who appreciate lifestyle and love to entertain.
As you enter the home you will immediately appreciate the modern finishings. You will notice entertaining is a breeze with three living areas including a theatre/lounge with inbuilt cupboards, a projector, soundbar and a 120 inch screen, all included for your enjoyment. Positioned at the front of the home to savour your movie nights away from the rest of the home. The stunning gourmet kitchen is the heart of the home featuring stone benches with waterfall edges, providing both beauty and functionality. Complete with quality appliances and
ample cabinetry overlooking the open plan living and dining room flowing out to the fully equipped alfresco. The generous sized laundry is well located near by making it easy to service the home. You will notice plenty of storage throughout including a large built-in cabinet in the dining room perfect for storage or display.
Boasting four spacious bedrooms, each equipped with built-in robes. The guest or second master bedroom is located on the ground floor with it’s own ensuite and easy access to the powder room. Upstairs you will find the remaining three bedrooms. The master bedroom is a true retreat, complete with a full walk-through closet and a beautifully appointed ensuite featuring a double vanity & double shower. Walk out to the home office where you can enjoy you daily tasks overlooking the pool and the city view in the distance. Particularly breathtaking in the evening. Flowing out there is a study nook and lounge offering plenty of options for the family to spread out. With three bathrooms, each having it’s own separate toilet, the layout of the home ensures maximum convenience and privacy for everyone.
This home is equipped with a full alarm system featuring perimeter sensors and six colour security cameras that can be monitored via an app. For energy efficiency, this property comes equipped with a 6.6kW solar panel system. Ducted reverse cycle air conditioning ensures year round comfort, while the solar heated pool with a water feature and blanket offers an ideal setting for relaxation and entertainment. The decked thatch pool cabana provides a perfect retreat by the pool, and all pool equipment is neatly hidden behind a gated wall.
For those who love to entertain outdoors, the double-sized alfresco is sure to impress, with a built in barbecue, sink with hot and cold water, fridge, and stone benchtop. It’s the perfect space for hosting family and friends. The large double garage has loft storage and roller door access through to the backyard, adding extra convenience for outdoor activities. Outside, the property boasts low maintenance gardens with reticulation in the garden beds and artificial lawn in both the front and back yards. The secure front yard is equipped with an electric gate and an intercom system.
Ideally located, just 500m from local shops, including IGA, cafes, a medical centre, chemist, newsagency, and hairdresser. It’s also conveniently close to several quality primary and high schools, with easy access to private school bus routes. With the beach, Cockburn Gateway Shopping Centre, and the Kwinana Freeway all less than 10 minutes away, everything you need is right at your doorstep.
Council Rates: $2,700 P/A
Water Rates: $1,477 P/A
This meticulously designed home built in 2011 presents like new as it has been so well maintained. The time has come for this family to pass their love of this home onto the next family. Open BY APPOINTMENT with one day notice. Contact listing agent Vanessa Naso 0419 942 106 for further information. This home has it all! It’s one you would not want to miss out on!
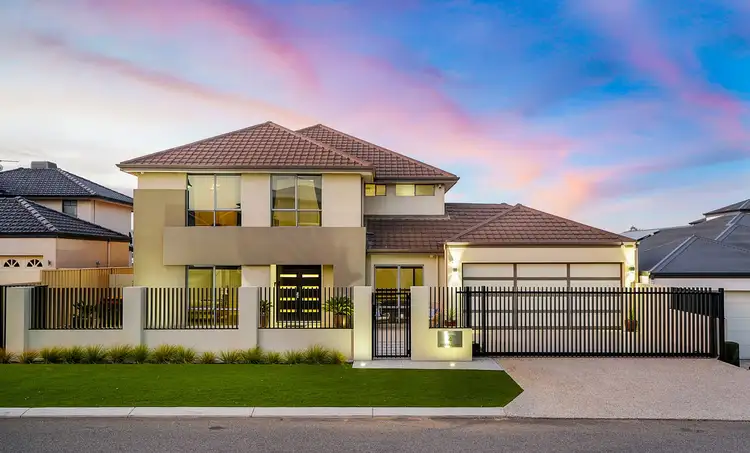
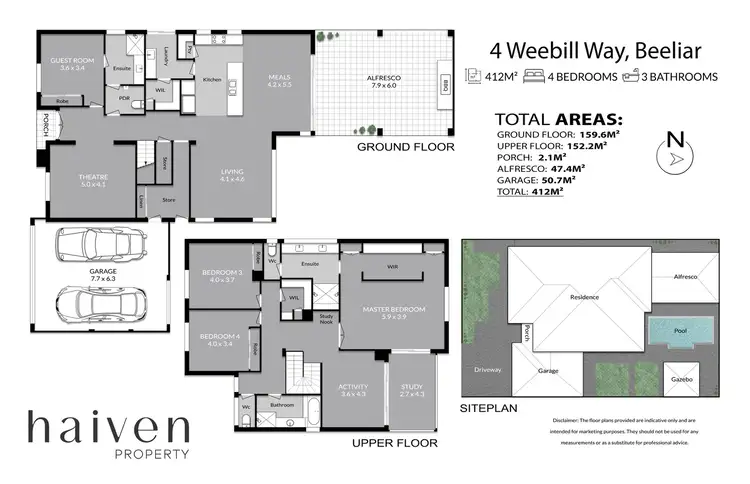

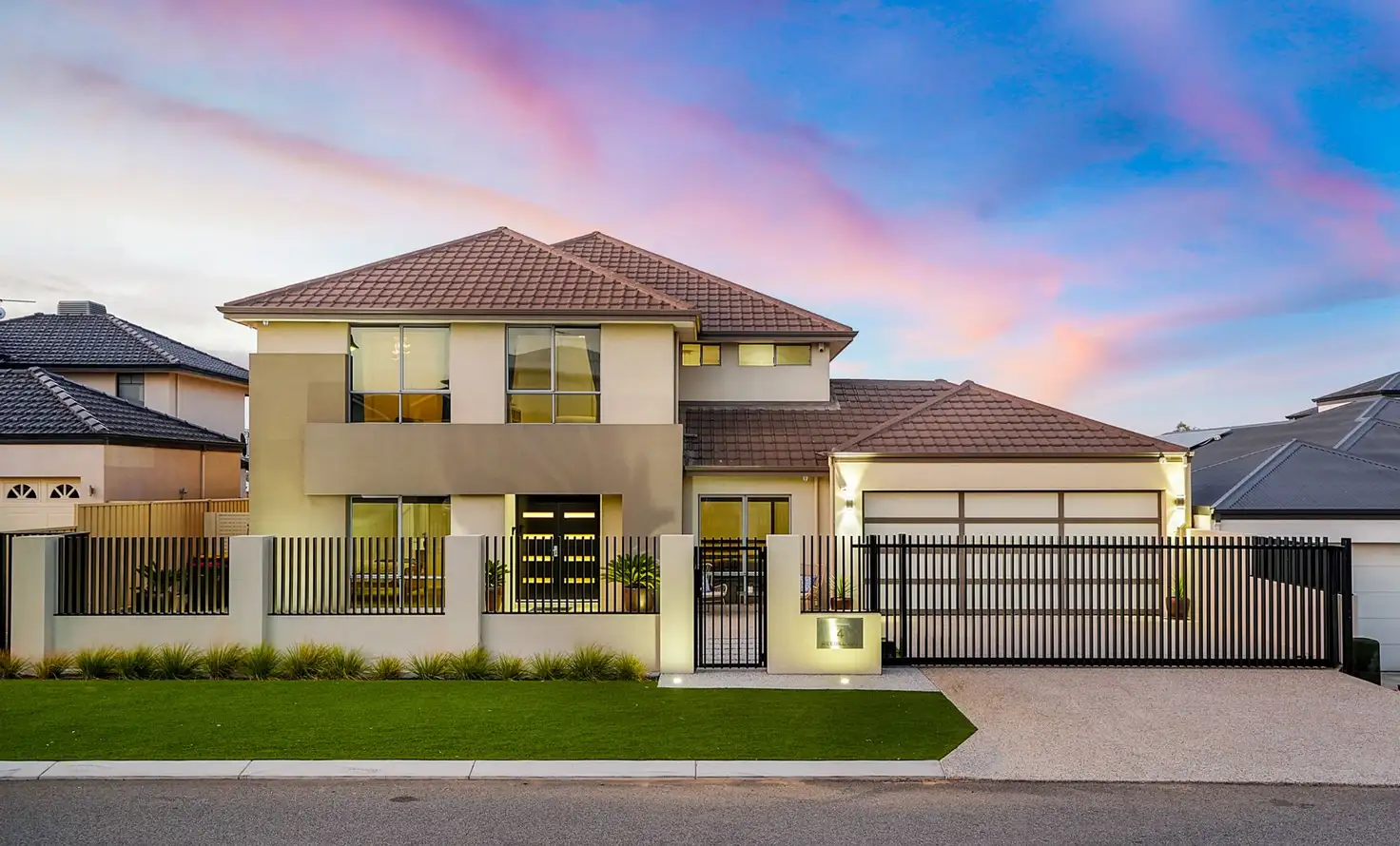


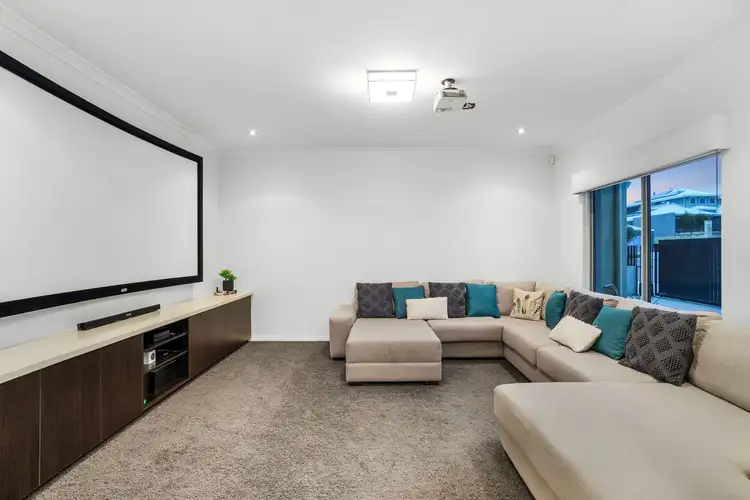
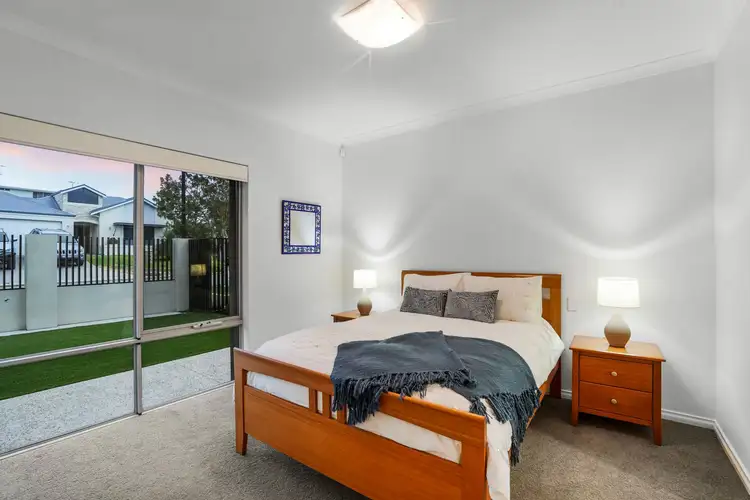
 View more
View more View more
View more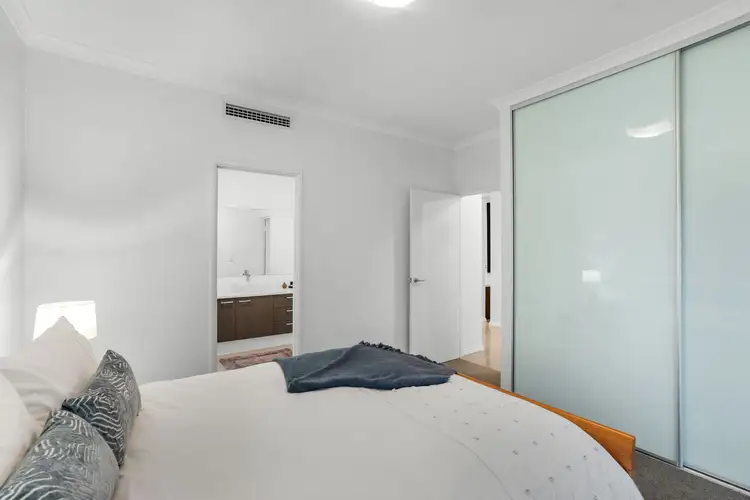 View more
View more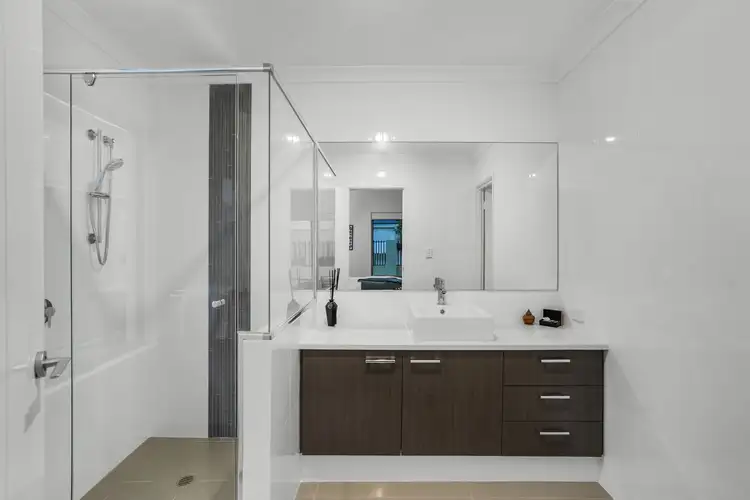 View more
View more
