This four-bedroom, two-bathroom home is the ultimate blank canvas, ready for you to make it your own. Situated on 2214m2 with three sheds in an elevated position overlooking a reserve, this property has had the new flooring and fresh paint, ready and waiting for its next owner to take it to the next level! First home buyers, savvy investors, downsizers or small families alike will suit this versatile property with the potential to use the flexible floorplan in a range of ways.
As you arrive, the circular driveway creates an inviting entrance, gracefully branching off toward multiple sheds and storage areas. Ideal for those needing space for hobbies, caravan/camper storage, vehicles or a home workshop setup. Step inside the home and you'll immediately notice the fresh feel throughout, with painted interiors, brand-new flooring and plush carpets creating a clean, modern foundation.
At the heart of the home sits the kitchen, equipped with a Westinghouse electric cooktop and oven, dishwasher, and PuraTap. The kitchen overlooks the open plan living/dining area, beautifully framed by a bay window with lush garden views and an abundance of light. From here, the home flows seamlessly out to a spacious alfresco area, cleverly enclosed on three sides for year-round entertaining. The property sits elevated and offers a Hills outlook from the front of the property and selected windows, a truly peaceful place to live.
The master bedroom is privately positioned and generous in size featuring a lovely bay window, split system air conditioning, a built-in robe and a large ensuite. Bedroom two is also sizeable and includes built-in robes, while bedrooms three and four offer remarkable flexibility. Whether you’re in need of a nursery, home office, guest room or even another living space, these rooms adapt to your lifestyle with ease. A second formal living area with double-door entry adds yet another layer of versatility to the layout.
Other features you’ll love:
- 2.7m ceilings throughout
- Ornate ceiling roses adding a touch of character
- Combustion heater
- Ducted evaporative air conditioning
- Split system reverse cycle air conditioning
- Abundance of storage in hallway and laundry
- Main bathroom is generously sized
- Rainwater tank off shed (garden use)
- Veggie patches
- Solar (28 panels)
Outside, the space continues to impress. Three good size separate sheds cater to a range of needs—two are vehicle accessible, with one offering potential for high-clearance storage, and the other functioning as a double car garage. A garden shed is also located neatly behind the home, the perfect place to store tools often used. There's also a third non-vehicle accessible shed perfect as a workshop or storage. All of this is in addition to the single garage attached to the home.
Whether you’re searching to downsize while still having your privacy and sheds in a peaceful lifestyle setting or a first home buyer looking for a property that offers plenty of scope to put your own style to it, this beautifully presented home invites you to step in, settle down and shape it into something truly your own.
Only 3 mins from the New Mount Barker Aquatic Centre, 4 mins to the town centre and with multiple schools on hand, Mount Barker has all your needs covered!
CALL LAUREN GRANT (0427 824 650) or CLINT RAY (0419 244 502) TODAY TO ARRANGE YOUR INSPECTION
Specifications:
CT / 5334/333
Built / 1997
Council / Mount Barker District
Zoning / Residential
Land / 2,214sqm
Council Rates / $4,442pa
SA Water / $82.30pq
All information provided has been obtained from sources we believe to be accurate, however, we cannot guarantee the information is accurate and we accept no liability for any errors or omissions. Interested parties should make their own inquiries and obtain their own legal advice.
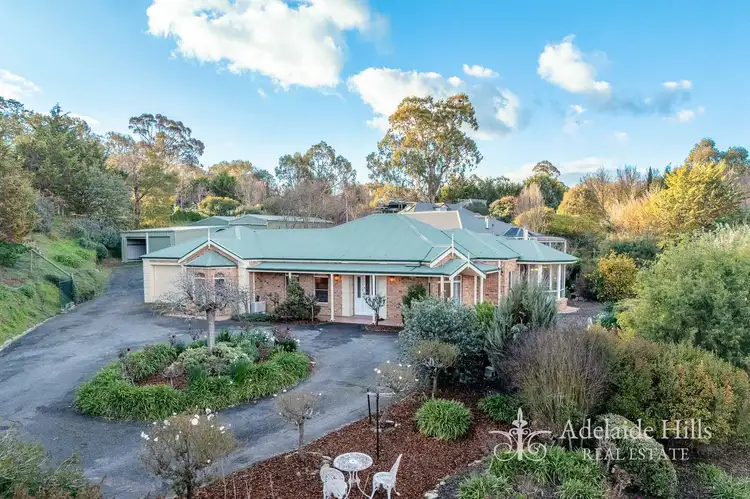

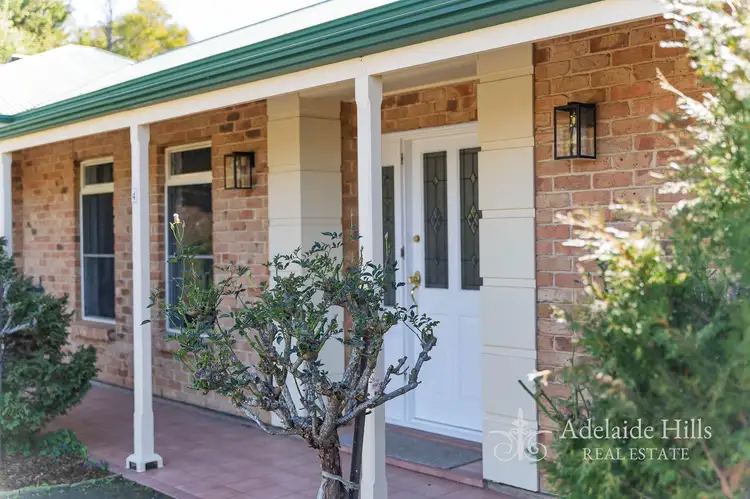



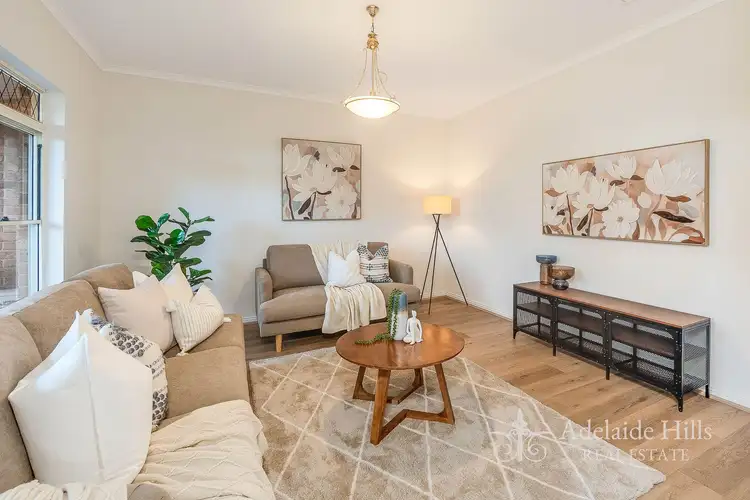
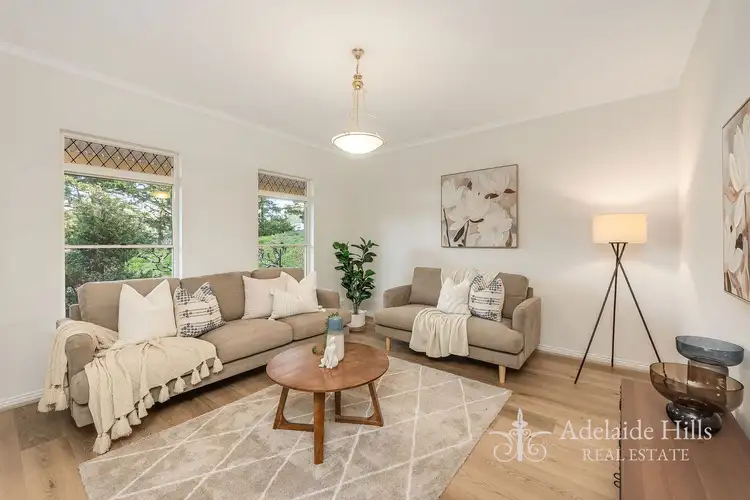
 View more
View more View more
View more View more
View more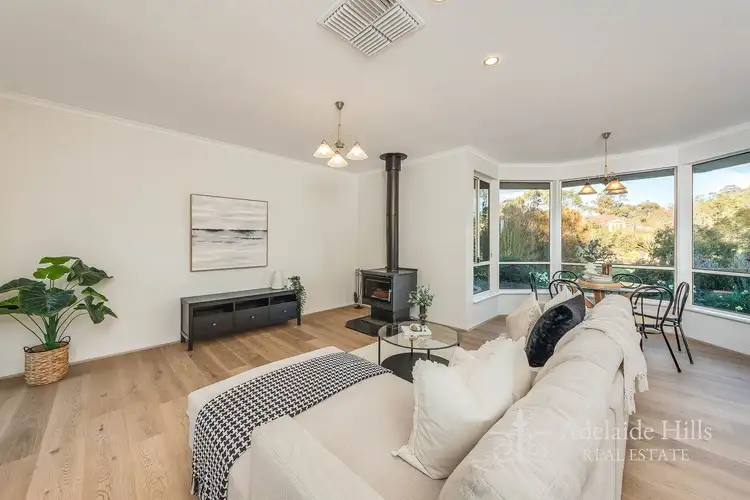 View more
View more
