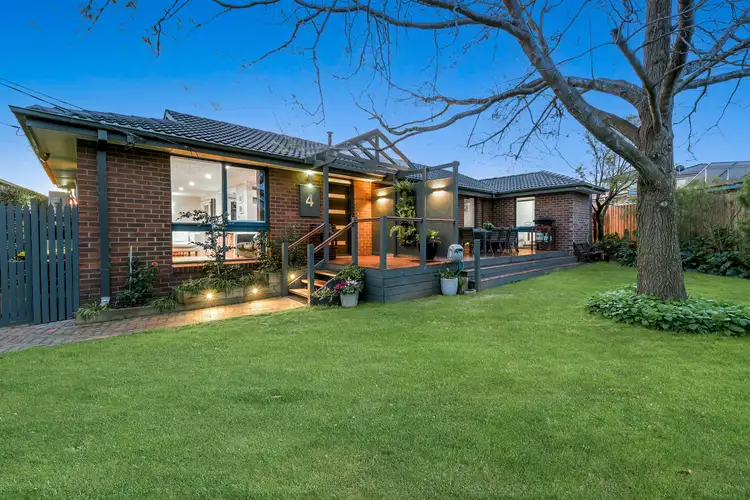This property is available for private inspections during the following times:
Contact Agent
Please note: this is NOT an open for inspection and you must contact the agent to register and to schedule your private inspection.
Attendees must also check in using the QR Code provided.
Refreshed and ready to go, this charming Mulgrave home combines an updated interior with timeless elegance and ultimate convenience. Perfect for a growing family that loves to entertain, 4 Werona Court is an exceptional all-rounder.
Stepping inside via the classic brick façade, fenced frontage and beautiful verandah, the light-filled layout is complemented by hardwood flooring and soothing neutral tones.
Perfect for cosy TV marathons and delicious home-cooked meals, the open family/dining zone is an absolute delight, while a separate living room sits adjacent for hosting guests or transforming into a playroom.
Sure to inspire the enthusiastic chef, the renovated country-style kitchen wows with shaker cabinetry, exquisite stone benchtops and a matching splashback, fashionable pendant lighting, and premium appliances.
Meanwhile, the marvellous master creates a serene sanctuary for busy parents with its walk-in robe and gorgeous ensuite. The two remaining bedrooms are robed and serviced by the spotless family bathroom.
Highlights include ducted heating, split-system AC, ceiling fans, LED downlights, NBN connectivity, plush carpets, large windows, a laundry with heaps of built-in storage and a drying cupboard, blinds/curtains throughout, a double garage with workshop space, and a double carport.
As the summer approaches and the sun begins to shine, entertaining is made easy. If you're not relaxing on the front verandah, you have the rear and side decks to choose from! There's also a large front yard and a fabulous kid-friendly backyard with a storage shed and flourishing veggie patch.
Ensuring optimal convenience, family-friendly amenities are accessible within a short walk, including Albany Rise Primary School, Wellington Secondary College, Waverley Gardens Shopping Centre, and several parks. The M1 is also easily reached.
With nothing left to do but unpack and relax, this is a no-brainer. Let's talk today!
Property specifications
• Renovated three-bedroom, two-bathroom family home
• Beautiful fenced front yard with glorious deck/verandah
• Double garage with workshop and additional double carport
• Two living zones with elegant hardwood flooring
• Country-style kitchen with electric oven, five-burner gas cooktop, dishwasher, waterfall stone benchtops and matching splashback, and pendant lighting
• Master with walk-in robe and ensuite (large rainfall shower and timber-top floating vanity)
• Two additional bedrooms with built-in robes
• Family bathroom with freestanding tub, rainfall shower, and stone-top vanity
• Laundry with storage, benchtop, drying cupboard, and undermount sink
• Ducted heating, split-system AC to the family room, and ceiling fans to the bedrooms
• Plush carpets to bedrooms, LED downlights, NBN connection, and blinds/curtains
• Decks to side and rear (motorised awning to rear)
• Landscaped yards with storage shed, water tank, irrigation systems, and veggie patch
• Walk to shops, parks, schools, and bus stops
• Short drive to freeway
Photo ID required at all open inspections








 View more
View more View more
View more View more
View more View more
View more
