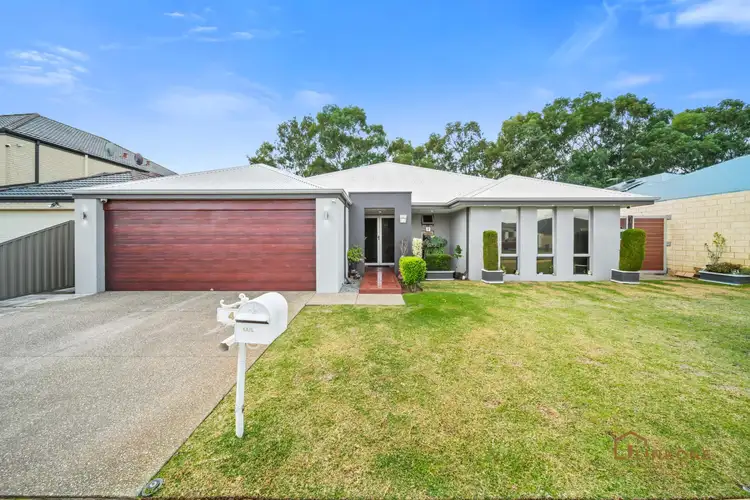Fixed Date Sale
All offers presented by 18th June
Embark on a journey to contemporary living at 4 Westville Mews, Piara Waters, where sustainability meets modern living. Nestled in the heart of Newhaven Estate, this exquisite 4-bedroom, 2-bathroom residence sprawls across a generous 612sqm, offering unparalleled comfort and convenience. Here's what makes this home truly exceptional:
As you step foot inside from the impeccably manicured verandah, prepare to be embraced by warmth, comfort, and the unmistakable essence of tranquility of this home. The master bedroom is thoughtfully positioned adjacent to the study room, away from the main areas ensuring privacy and serenity.
The opulent master bedroom boasting a spacious walk-in robe, complete with a loft storage system, providing ample space to organize and showcase your wardrobe essentials with effortless elegance.
Relish in the comfort of an additional three generously sized bedrooms, situated on a separate wing of this home, each equipped with built-in robes, ensuring ample storage space for all. With two well-appointed bathrooms designed for both style and functionality, every member of the household can enjoy ultimate convenience.
Multiple living areas designed to cater to every aspect of your lifestyle. From the elegant dining area with motorized blinds, to the family room with Constantine's doors, the versatile activity space to the lavish theatre room, experience the practicality and comfort throughout every corner of this exceptional home.
Embrace a greener lifestyle with an impressive 8.8 kW Solar System complemented by a 10 kW battery storage, ensuring abundant energy supply while reducing your carbon footprint. Rest easy knowing that blackout or outages won't disrupt your daily life, thanks to the solar-powered backup system ensuring continuous power supply when you need it most.
With ultimate comfort and protection with all glass panels boasting 99.9% UV tinting, safeguarding your family and furnishings from harmful sun rays. Illuminate your living spaces efficiently and elegantly with LED lighting fixtures, enhancing ambiance while conserving energy.
Experience the utmost convenience with a smart garage system compatible with Apple HomeKit, allowing you to effortlessly manage and monitor your garage from anywhere.
Bask in the warm glow of natural light as you enjoy the inviting ambiance of the northern aspect family room and alfresco area, perfectly positioned to soak up the sunshine and create unforgettable moments with loved ones
Embrace outdoor living in the tranquil alfresco space, perfect for hosting gatherings or simply unwinding amidst the fresh air. Indulge in relaxation and rejuvenation in your very own fully fenced spa, offering a private sanctuary for wellness. Enjoy the convenience of 2.5m side access and envision your dream of a pool, with ample space to turn your backyard into an oasis.
With Rosette Park right beyond your backyard fence, enjoy serene nature walks and outdoor activities just steps away from your doorstep. Whether you're entertaining guests or unwinding in blissful solitude, this home promises a harmonious blend of sustainability and comfort.
A myriad of features, this stunning home offers:
- 4 bedrooms, 2 bathrooms, built in 2010 on 612sqm of landholding.
- Double garage with ample storage.
- Multiple living areas: Dinning, Family, Activity, Theatr and Study.
- A loft storage system and massive Walk-in-Robe.
- 8.8 kw Solar System with 10 kw battery storage.
- Backup power system for blackout / outages - Solar
- All glass panels 99.9% UV tinted.
- LED lighting throughout.
- Motorized blinds in the dining area
- Smart garage (Apple Homekit)
- Fully fenced outdoor spa and room for a swimming pool.
- Effortless backyard with 2.5m side access.
- Security system (8 Cameras)
- Exclusive block which Stockland sold separately from Stage Releases (only side block, there is no back house to block the view)
Embrace the splendor of a sustainable haven and embark on a journey towards a brighter, greener future. Don't miss the opportunity to make this remarkable property yours, schedule your viewing today. Your dream lifestyle awaits at Newhaven Estate!
For further information or an obligation free appraisal, contact listing agent Leysen Yang on 0433 747 111 or email [email protected]
Disclaimer:
Although every effort has been taken to ensure the information provided for this property is deemed to be correct and accurate at the time of writing it cannot be guaranteed, reference to a school does not guarantee availability of that particular school, distances are estimated using Google maps. Buyers are advised to make their own enquiries as to the accuracy on this information.ll








 View more
View more View more
View more View more
View more View more
View more
