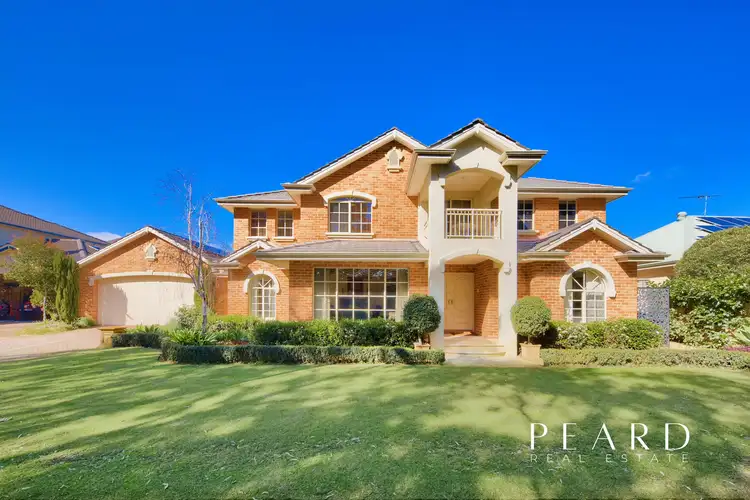End date sale - All offers presented by Monday 15th September at 2pm
(seller reserves the right to sell prior to the end date)
Immaculately kept by its original owners, this spacious and elegant 4 bedroom 2 bathroom two-storey residence by Beaumonde Homes delivers the perfect blend of comfort, class and tranquillity. Nestled in a tightly-held “Wembley Lakes” cul-de-sac, it offers a lifestyle like no other – with Herdsman Lake's natural beauty as your front neighbour and a serene sense of escape at every turn. Generous living zones, timeless finishes and a flowing floor plan make this a home designed to nurture families and entertain with ease, all within one of the suburb's most exclusive pockets. Stroll to bus stops, the Herdsman Lake Tavern, fantastic fitness and medical facilities and fresh food at The Herdsman Market from here, with cafes, restaurants, bars and shopping along nearby Cambridge Street, Glendalough Train Station, the freeway, Wembley Primary School, Churchlands Senior High School, Hale School, Newman College, major shopping centres at Floreat Forum, Westfield Innaloo and Karrinyup, the city and our pristine Western Australian coastline all only a matter of minutes away in their own right, for living convenience. Hear the birds, walk the trails and breathe the calm – this is your chance to wake up to nature's symphony, every single day!
THE BEST FEATURES:
- Lake and bush walks every single day, indulging in a lifestyle painted by wetlands and wildlife
- Wembley Primary School and Churchlands Senior High School catchment zones, allowing the kids to walk to school from this safe and secluded cul-de-sac setting – where other everyday amenities are very much within arm's reach
- A spacious and carpeted formal lounge and dining room downstairs, welcoming you inside upon entry with its gas fireplace, stunning character ceiling roses, leafy north-facing parkland views and gorgeous French door leading into the adjacent kitchen
- Separate double French doors revealing a tiled open-plan family, meals and kitchen area – also on the ground level – that boasts split-system air-conditioning, a gas bayonet for heating, a lovely leafy aspect from every angle and access out to the most pleasant of backyard settings with two lawn areas, two separate sitting courtyards, lemon trees and a pitched/raked entertaining alfresco, providing permanent cover and protection from the elements
- A generous and highly-functional kitchen space, consisting of sparkling granite bench tops and splashbacks, charming timber cabinetry, an island bench, double sinks, a water-filter tap, a giant walk-in pantry, an integrated range hood, stainless-steel Ariston gas-cooktop and under-bench-oven appliances and a stainless-steel Bosch dishwasher, for good measure
- A French door off the main living zone, opening to a carpeted home office with a double linen press, a single broom cupboard and potential “client access” via a delightful front courtyard, ideal for those running their business from under the same roof
- Carpeted upstairs sitting/retreat area that is ideal for the kids and features a gas bayonet, as well as access out on to a north-facing front balcony overlooking the lake waters and greenery
- Huge carpeted lower-level master-bedroom suite with leafy north-facing views to wake up to, as well as a sublime fully-tiled ensuite bathroom with a massive fitted “his and hers” walk-in wardrobe, a large corner bathtub, a separate shower, a separate toilet and twin-vanity basins, with under-bench storage space
- An enormous four-car remote-controlled lock-up garage with high ceilings for boat/caravan/trailer/four-wheel-drive parking, a wash trough, internal shopper's entry via the office and a versatile workshop-cum-fourth car space with split-system air-conditioning and the potential to convert back into a parking area for families with more than three vehicles
MORE REASONS TO BUY:
- Carpeted 2nd/3rd/4th upstairs bedrooms with built-in double robes and leafy north-facing window views
- Roof storage access from the 4th bedroom, as a bonus
- Light and bright upper-level main family bathroom with a shower, separate bath, vanity and under-bench cupboards
- Well-equipped laundry with a double linen press, a broom cupboard, under-bench storage, a fold-out ironing board and direct backyard access
- Downstairs powder room (2nd toilet)
- Separate 3rd toilet on the top floor
- 18 rooftop solar-power panels
- Ducted-evaporative air-conditioning
- A/V intercom system
- Security-alarm system
- Feature ceiling cornices, skirting boards and window pelmets
- Gas hot-water system
- Bore reticulation
- Side drying courtyard
- Side-access gate to the backyard
- 542sqm (approx.) block
PROXIMITY (all distances approx.):
The Herdsman Market – 650m
Wembley Primary School – 1.3km
Floreat Forum – 2.2km
Newman College – 2.5km
Glendalough Train Station – 2.7km
Churchlands Senior High School – 2.9km
Hale School – 3.6km
Westfield Innaloo Shopping Centre – 4.4km
Floreat Beach – 5.4km
Perth CBD – 6.6km
Karrinyup Shopping Centre – 8.1km
Lot 272
Plan PO22019
Volume 2105/Folio 625
COUNCIL RATES - $3204 p/a approx
WATER RATES - $2186 p/a approx
Disclaimer:
This information is provided for general information purposes only and is based on information provided by the Seller and may be subject to change. No warranty or representation is made as to its accuracy and interested parties should place no reliance on it and should make their own independent enquiries.








 View more
View more View more
View more View more
View more View more
View more
