Offering a perfect blend of space and comfort, this 4-bedroom, 2-bathroom home on a 450m² block is ideal for families looking to settle into a well-designed and functional living environment.
The master bedroom is located at the front of the home featuring, a walk-in robe, and an ensuite with a vanity. A second bedroom follows, including built-in robes and ceiling fans, providing extra comfort.
The home offers multiple practical living spaces, including a family rumpus room with a ceiling fan, providing a comfortable environment that's perfect for a dedicated media room The open-plan kitchen, dining, and living area is the heart of the home. The kitchen boasts an island bench with pendant lighting, a double sink, electric stove and oven, ample cabinetry, and a spacious pantry with abundant shelving for storage. The living area features a stylish feature wall and a ceiling fan, while the open plan dining benefits from ceiling fans and air conditioning to keep things comfortable all year round.
Step outside from the open-plan living area to a covered patio with tiled flooring and a dropped plastic black curtain, ideal for enjoying outdoor living in any weather. The backyard is surrounding by a white painted fence and features a low maintenance and paved yard, and includes a garden shed for extra storage, a garden bed as well as convenient side pedestrian access. Additional practical features include a double car garage with epoxy flooring and multiple linen cupboards throughout the home for extra storage.
Toward the rear of the home, two additional bedrooms come with built-in robes and ceiling fans, serviced by the main bathroom with a bath, vanity, and separate toilet. The internal laundry features direct outdoor side access, providing a practical flow for everyday tasks.
The entire home features hybrid flooring, replacing all carpet for a modern, low-maintenance wooden finish. Recent upgrades include new appliances such as an oven, rangehood, dishwasher, and hot water tank. For climate control, the home is equipped with a powerful 7 kW air conditioning, and ducted lighting throughout. Energy efficiency is boosted by a high-efficiency 9.99 kW solar panel system, helping keep power bills down. Extra-large new fans with remote controls have been installed in the master bedroom, formal lounge, dining room, and living area, enhancing comfort and convenience throughout the home.
With its practical layout, quality finishes, and thoughtful updates, this home offers a comfortable and efficient lifestyle, perfect for families or anyone seeking space and convenience.
Features List:
• Master bedroom with walk-in robe & ensuite
• 3 remaining bedrooms with built-in robes & ceiling fans
• Open-plan kitchen, living & dining
• Rumpus/media room with ceiling fan
• Kitchen with island bench, double sink, electric stove & oven, ample cabinetry, pantry
• Recently updated appliances: oven, rangehood, dishwasher, hot water system
• Hybrid timber flooring throughout (no carpet)
• 7 kW split system air conditioning + ceiling fans throughout
• Covered tiled patio with drop-down plastic curtain for year-round use
• Low maintenance paved backyard with garden shed
• Internal laundry with outdoor side access
• Double garage with epoxy flooring
• 9.99 kW solar panel system for energy efficiency
• Ducted lighting throughout
• 450m² block with side pedestrian access
600m - 2 minutes to Rothwell train station
3.1 km - 7 minutes Mueller College
3.5 km - 6 minutes Southern Cross Catholic College
4.8 km - 8 minutes to Westfield North Lakes
14 km - 14 minutes to Redcliffe Waterfront and Lagoon
33 km - 27 minutes to Brisbane Airport
42 km - 40 minutes to Brisbane CBD
For more information, please contact Vijay Kumar 0477 199 210 or Mikayla Sansom 0444 558 880
Disclaimer: Whilst every effort has been made to ensure the accuracy of these particulars, no warranty is given by the vendor or the agent as to their accuracy. Interested parties should not rely on these particulars as representations of fact but must instead satisfy themselves by inspection or otherwise. Due to relevant legislations, a price guide isn't available for properties being sold without a price or via auction. Websites may filter a property being sold without a price or via auction into a price range for functionality purposes. Any estimates are not provided by the agent and should not be taken as a price guide.
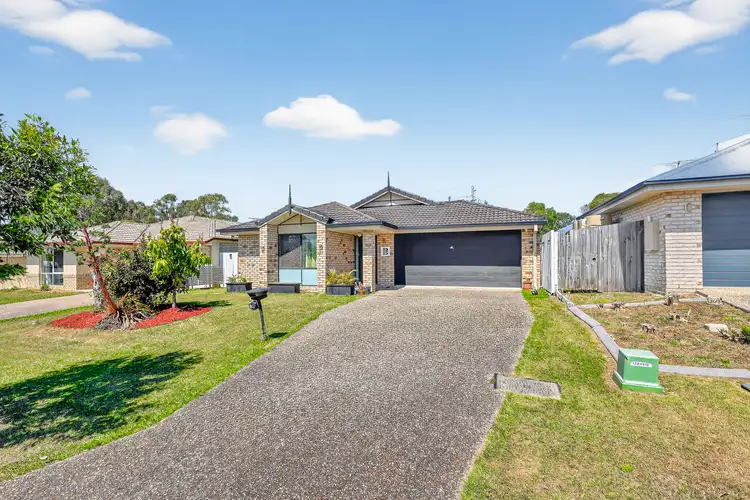
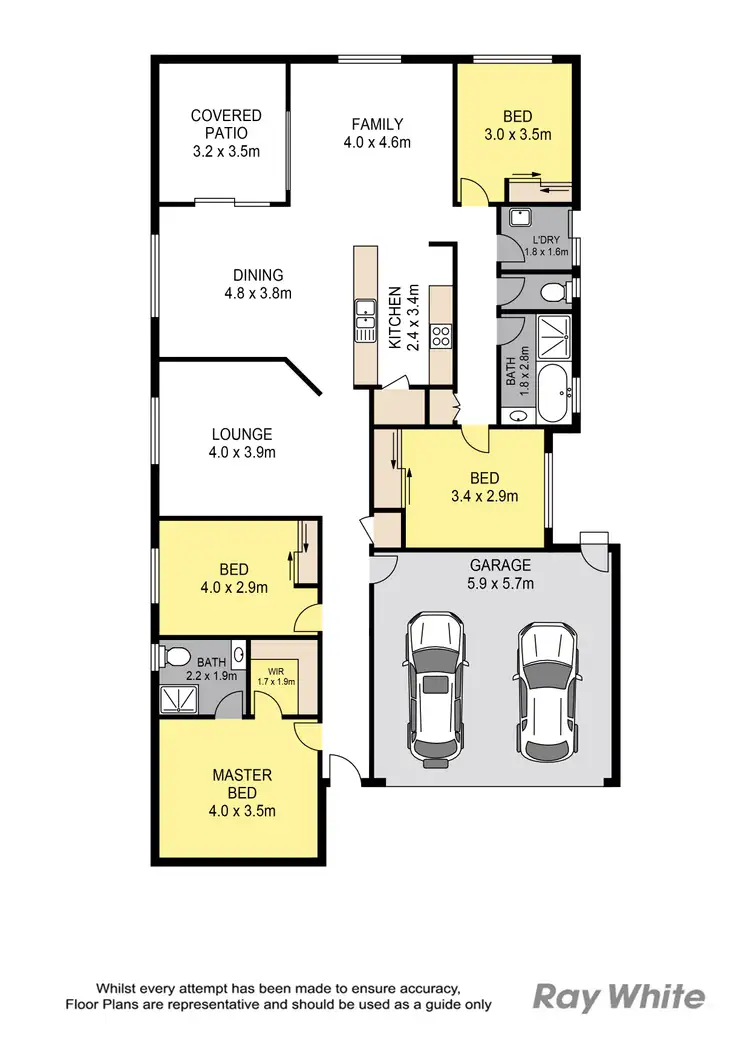
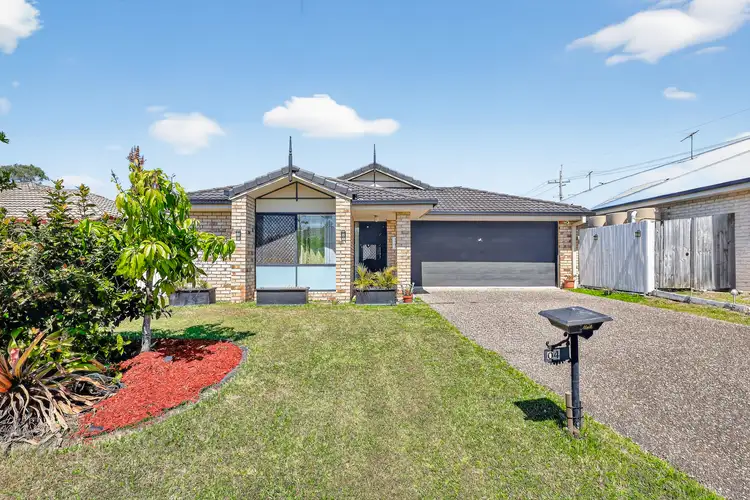
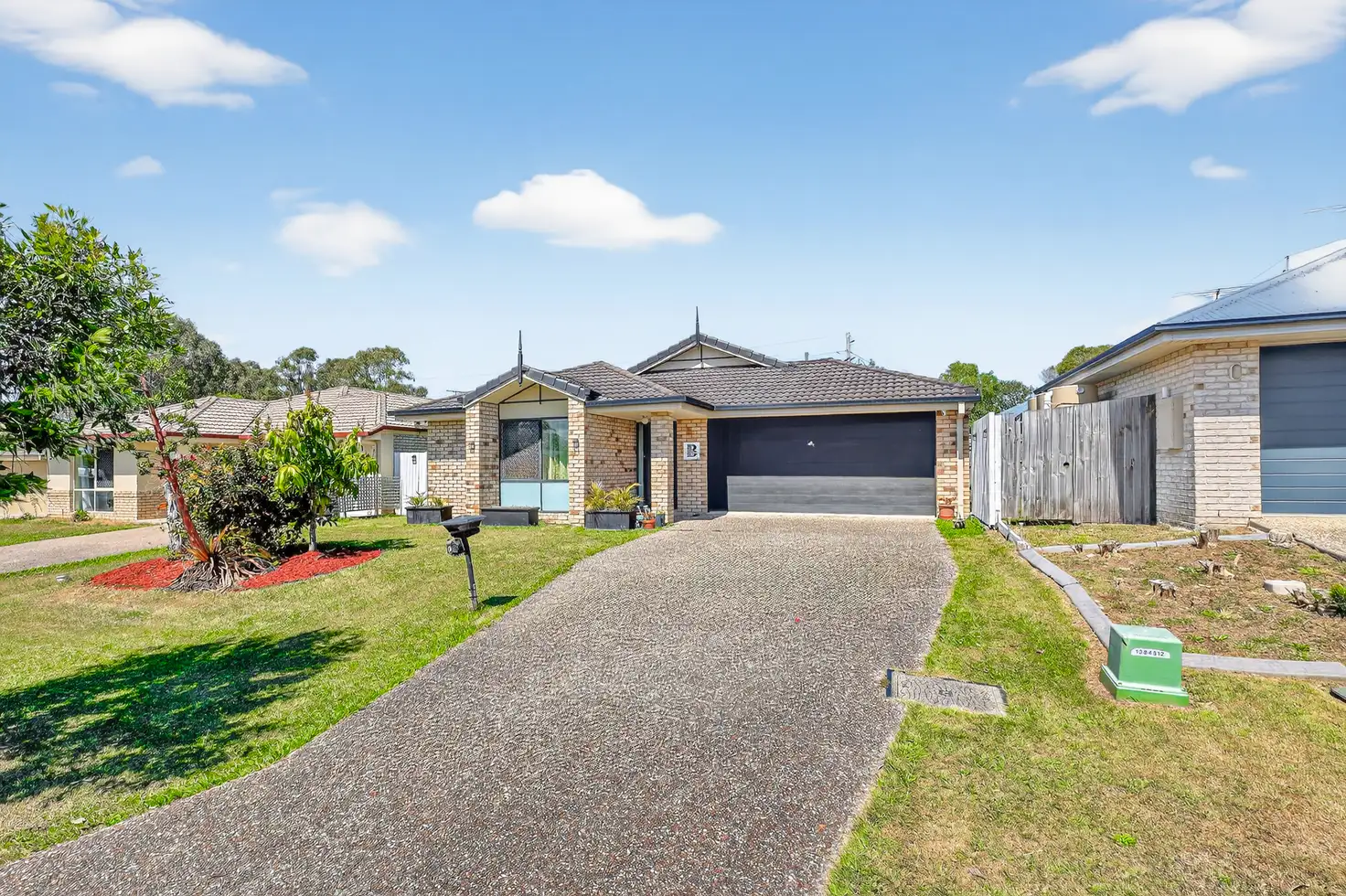


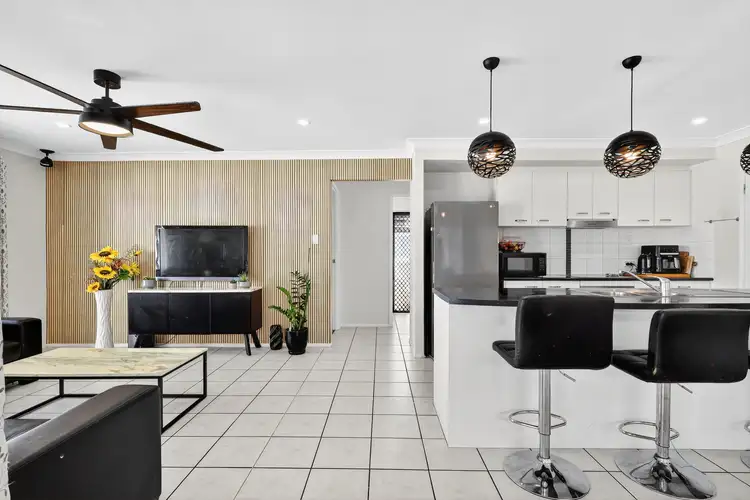
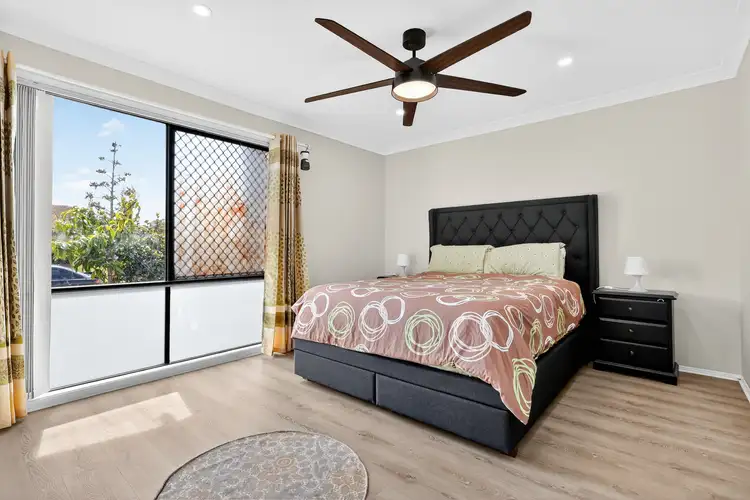
 View more
View more View more
View more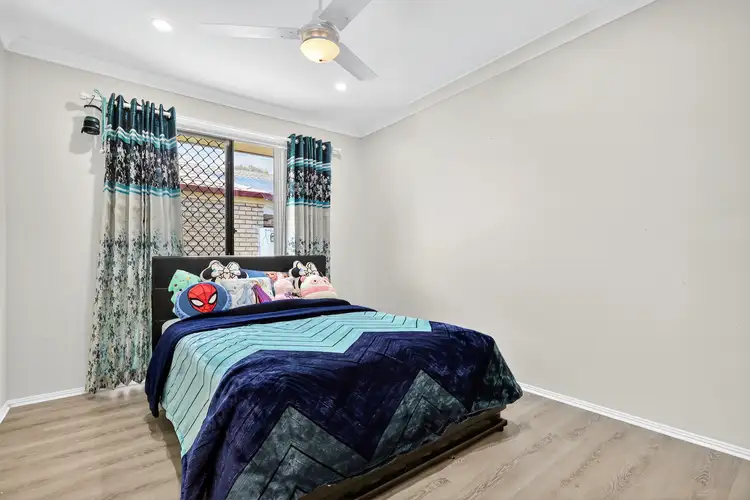 View more
View more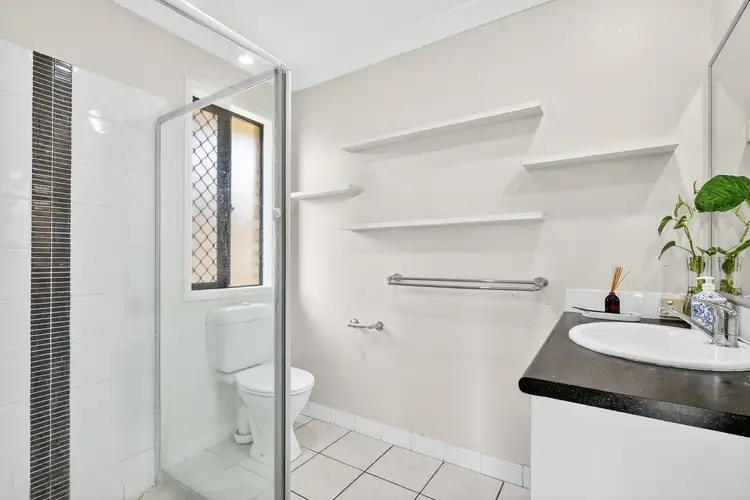 View more
View more
