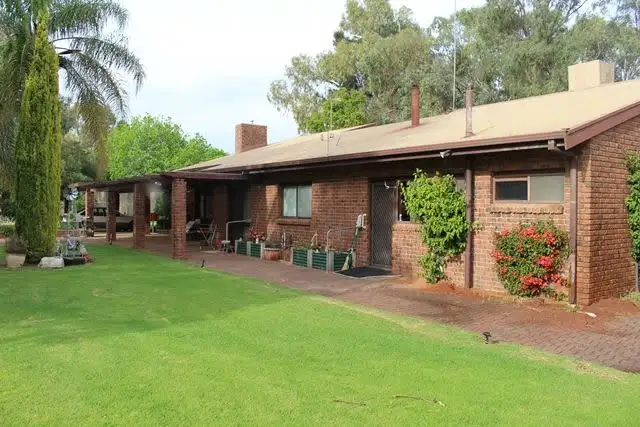Presenting this appealing semi secluded home, located only a leisurely stroll to the Murray river, Gol Gol hotel, general store/caf, school & tennis courts
Set on a large 3,240m2 lot, this spacious, low maintenance 3BR family home offers 2 bathrooms & living zones, country style kitchen/dining, alfresco area with views of the natural vista of Gol Gol Creek
Home combines a unique blend of brick & timber feature walls, cathedral ceilings & exposed beams, highlight natural light feature windows, landscaped gardens under sprays, 18m x 9m tradesman shed
Although some internal modernising maybe required to suit your personal style, the structure & location of this home is first class
You can also consider a package with the neighboring land parcel at 6 Wilga Road South
Master bedroom: 4.7m x 4.1m, exposed ceiling timber beams, carpet floor coverings, evap duct
Master bedroom ensuite: Shower, toilet, vanity, Mistral electric bar heater, tile floor & wall, timber ceiling
Master bedroom walk in robe:Carpet floor coverings, hanging and storage shelving, exposed ceiling timber beams
Lounge room: 6.5m x 6m, feature built in brick fire place with Rinnai gas heater, high cathedral ceiling, exposed beams with highlight natural light feature windows, timber panel and brick walls, ceiling fan, carpet floor covering, evap duct
Rumpus room: 6.2m x 5.1m, carpet floor covering, brick and timber panel walls, evap duct, Electricaire Super 70 heater
Bedroom 2: 4.3m x 4m, built in robes with centre dresser/desk and mirror, carpet floor coverings, evap duct, feature timber and brick walls
Bedroom 3: 4.1m x 3.2m, built in robes with centre dresser/desk and mirror, carpet floor coverings, evaporative duct, feature timber and brick walls
Country style kitchen: Simpson Electric bench hotplates, Everhot Deluxe 204 enamel wood stove Westinghouse electric built in wall oven, Robinhood 900 oven exhaust
Disklex dishwasher, ample timber feature cupboards, single sink, vinyl floor coverings, rainwater connected to cold tap
Dining room: 5m x 3.5m, views & access to alfresco 2 x timber wall panelling, 1 x brick, Electricaire Super 70 heater, vinyl tile floor coverings, evap duct
Laundry: Large, 2 door linen cupboard, 1 door storage cupboard, single trough, feature timber wall panelling
Bathroom: Bath, shower, single vanity with mirror, tile floor, all timber lined
Separate Toilet: Off rumpus room
Alfresco:6.7m x 6m, access from house by sliding doors from dining area, paved, relaxing area to enjoying the natural vista of Gol Gol Creek, under shade cloth
Carport 1: 6.5m x 5.7m, 2 car spaces, concrete floor, bricked pillars
Carport 2: 6m x 5m, open sides, earthen floor
Tradesman Shed:18.2m x 9.3m x 3.5m, steel frame, iron clad, fully enclosed, 3 x sliding doors, single phase power (numerous power points), concrete floor fluorescent lighting, workbench
Storage Shed / Toilet:3.8m x 3.7m, fully enclosed, single access door, timber frame, iron clad, concrete floor, toilet, power connected
Vegetable Garden: 50' x 25'
Water Tank: Everlast concrete water storage tank with electric motor & pump, filtered & unfiltered water plus 2.5ML water allocation with shared pump on the Gol Gol creek








 View more
View more View more
View more View more
View more View more
View more
