Imagine raising your teenagers in a peaceful, picturesque haven. 4 Willowood Drive offers exactly that, nestled in a coveted corner of Urrbrae. This spacious property on a near 900sqm allotment is a rare opportunity for growing families.
Tightly held & for good reason, seizing a spacious property in Urrbrae's undeniably picturesque surrounds is an opportunity not to be missed. With beautiful contemporary standards of high-functioning adaptability, delivered to you is an unmistakable entry into one of the leafy south-east.
As iconic gums teem with birdlife & quiet streets meander around this residents' only locale, enjoy a level of serenity that continues into a wonderfully spacious lounge & dining sailing beneath a lofty pitched ceiling, where banks of panoramic windows & feature gas log fireplace will have you curling up with the latest bestseller by day, & cuddling next to loved ones by night.
With plush carpets giving way to solid timber floors, combined with a free-flowing floorplan that captures a sparkling open-plan modern kitchen & family zone designed to handle the morning rush as much as keep the resident chef company while whipping-up delicious dinners – this superb wrap-around social hub blends understated elegance with easy, everyday entertaining.
But what would a home in this scenic locale be if not for an outdoor experience that truly takes in its priceless setting? A simple step outside reveals just that… a sunbathed backyard split over two levels of fun-filled potential. From the no-mow "sports court" & studio-turn-home gym, beautiful all-weather decked alfresco peering over a crackling fire pit for vino-inspired balmy evenings with friends, to the glistening salt-chlorinated swimming pool catching all-day sun.
An idyllic start for established families sees a 4-bedroom footprint, including lovely master featuring walk-in wardrobe & gleaming ensuite with underfloor heating, excellent home office, an array of powerful split-system AC's, & extended 3-car garage behind a neat, manicured frontage.
Moments to a range of exclusive schools, arm's reach to a choice of vibrant shopping precincts, all the allure of Adelaide Foothills' restaurants & cellar doors for impromptu weekend adventures, & all this while still being an astonishing 10-minutes from the CBD.
Features you'll love:
- Beautifully maintained, presented & updated family home with dedicated home office enjoying pool views
- Lovely open-plan family zone & stylish modern kitchen flush with stone bench tops & breakfast bar, abundant cabinetry & cupboards, & all Miele appliances
- Generous master bedroom featuring soft-floating sheers, ceiling fan, AC, WIR & luxe ensuite with underfloor heating & heated towel rail
- 3 ample sized bedrooms, all with BIRs & 2 with AC & ceiling fans
- Sweeping, split-level backyard & a sports court with the kids, outdoor studio/home gym, & superb all-weather alfresco with in-built speakers
- Security cameras & alarm, double-glazed windows to front lounge & dining, & secure side gate with code pad
Location highlights:
- Wonderful access to nearby reserves for welcome walks & hikes
- Moments to Mercedes College, Scotch College, Seymour College, Highgate Primary, Urrbrae Agricultural & Unley High
- Close to a range of popular cafés & restaurants dotted along Glen Osmond Road, & arm's reach to both Mitcham Square & Burnside Village for all your shopping essentials
- Only 5km to Adelaide CBD & on the doorstep of iconic Hills' villages like Stirling, Piccadilly & Hahndorf
Specifications:
CT / 5105/154
Council / Mitcham
Zoning / SN
Built / 1974
Land / 895m2 (approx)
Council Rates / $2,630.55pa (approx)
Emergency Services Levy / $215.05pa (approx)
SA Water / $507.68pq (approx)
Estimated rental assessment / $1,000 to $1,100 per week / Written rental assessment can be provided upon request
Nearby Schools / Highgate School, Mercedes College, Scoth College, Seymour College, Highgate P.S, Mitcham P.S, Unley H.S, Urrbrae Agricultural H.S, Mitcham Girls H.S
All information provided has been obtained from sources we believe to be accurate, however, we cannot guarantee the information is accurate and we accept no liability for any errors or omissions (including but not limited to a property's land size, floor plans and size, building age and condition) Interested parties should make their own enquiries and obtain their own legal advice. Should this property be scheduled for auction, the Vendor's Statement may be inspected at any Harris Real Estate office for 3 consecutive business days immediately preceding the auction and at the auction for 30 minutes before it starts.
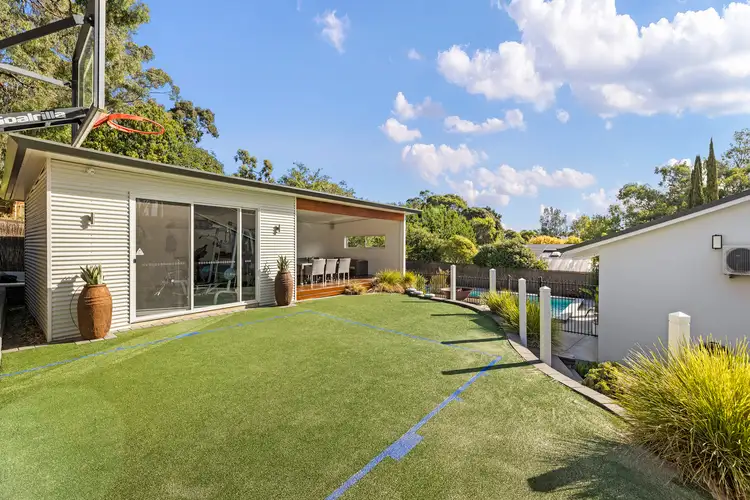
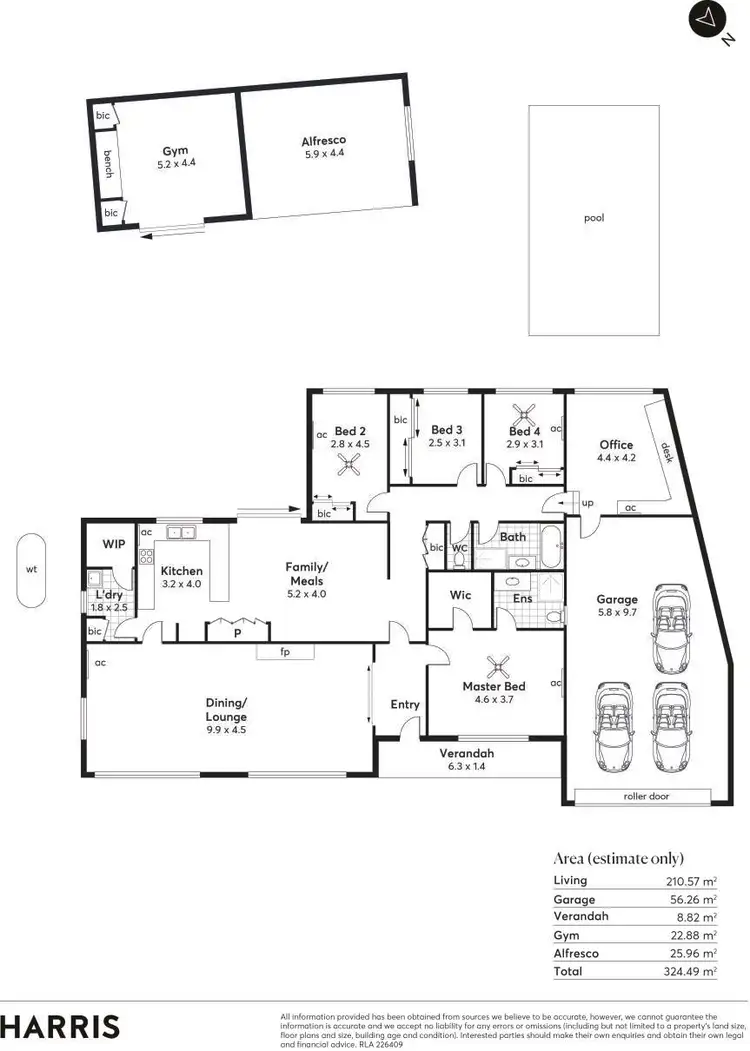
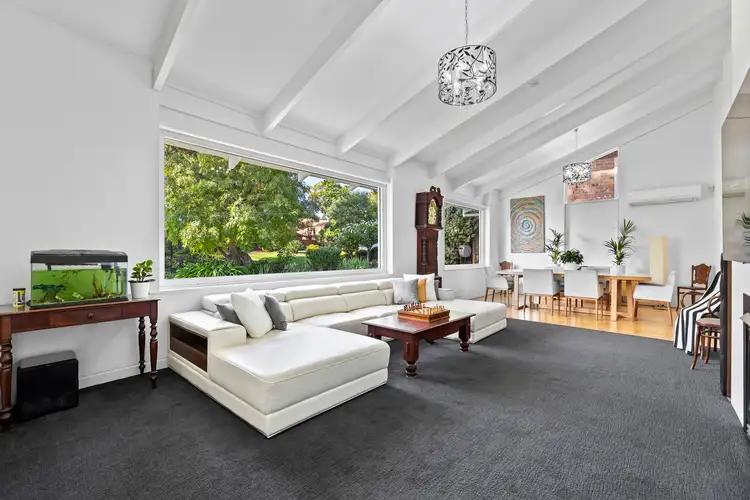
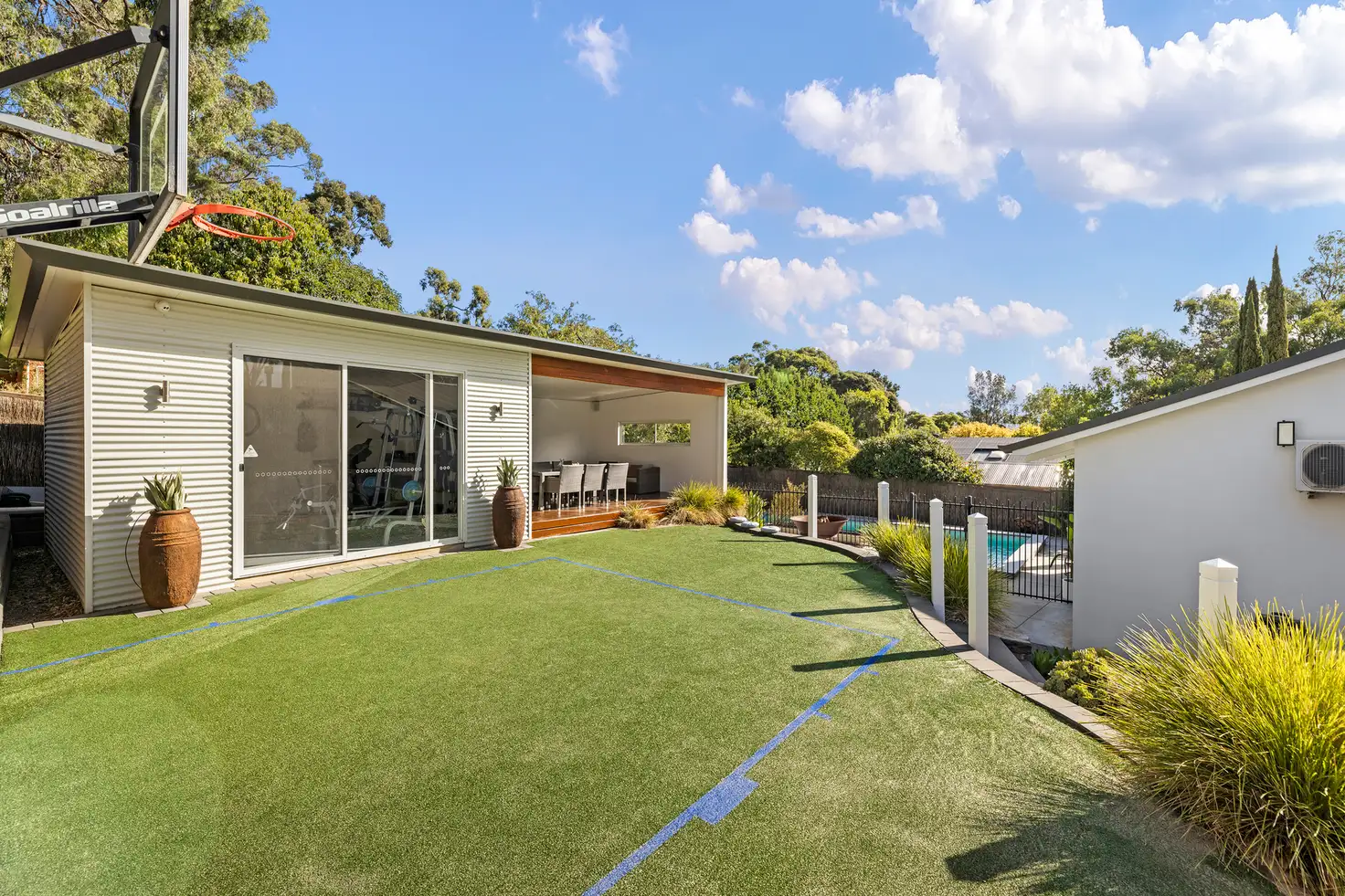


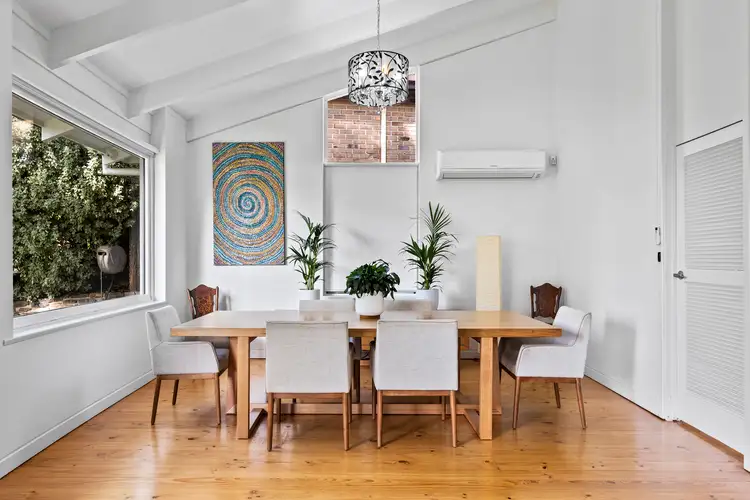
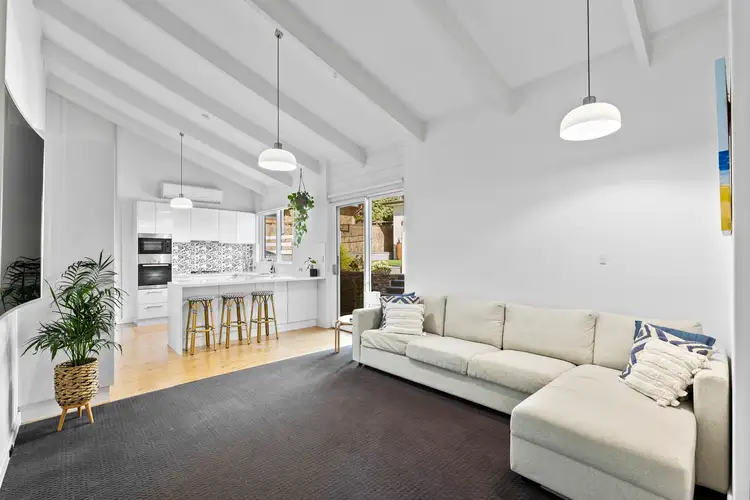
 View more
View more View more
View more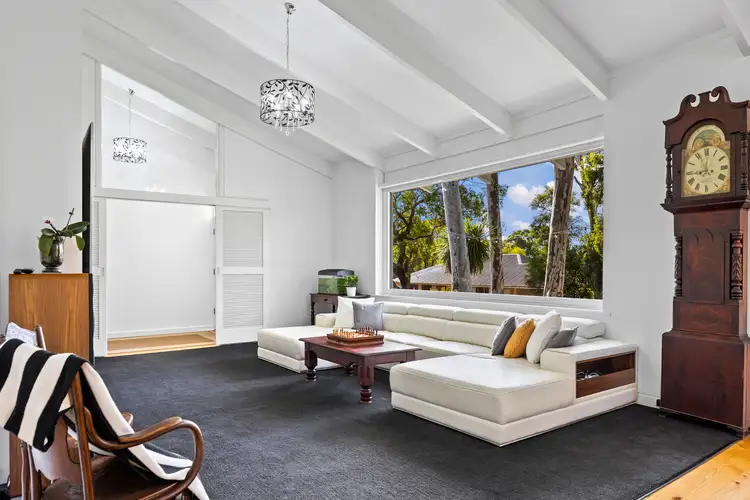 View more
View more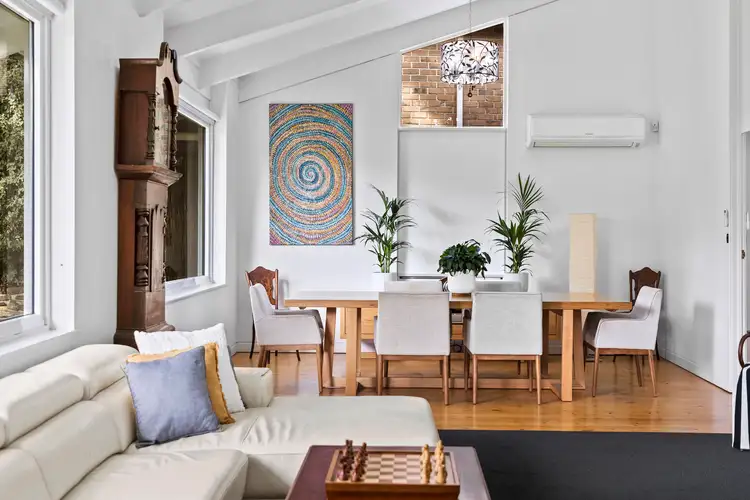 View more
View more
