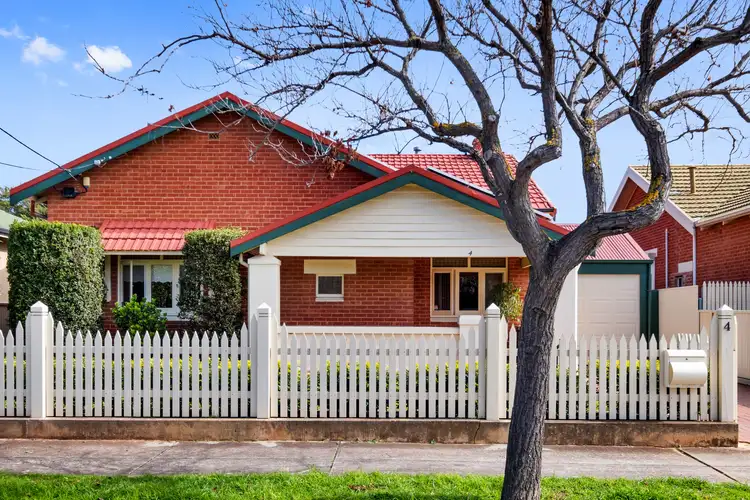Not satisfied with just an easy ticket to the beach or city, Wilton holds the charm of a C1926 brick bungalow rewarded with a sympathetic renovation and gifted with social or family suitability on a secure, fully landscaped and irrigated block.
A decade on and the new pickets, perimeter Colorbond fencing, 10 solar panels and pizza oven addition are but a tease of what this 3-bedroom, 2-bathroom home now boasts.
Polishing its rich timber floors and retaining its decorative fireplace and leadlight, the first to go was the dated kitchen replaced by a Caesarstone-topped, 2-pac rewrite affording stainless European appliances and a galley-style layout turning the corner for wider entertaining.
For the wine connoisseur or purely for valuable storage, the buffet addition and island bench overrule traditional for a fireside quaff, food prep or breakfast, metres from the open plan living zone, where daylight and garden views invade its picture windows.
And beyond the pizza oven and sprawling all-weather verandah is grassed freedom, Murraya hedging and infinite playtime for kids and/or the puppy…
Work (or work out) at home in the recently retiled and air-conditioned studio, abutting the 2-car carport, blessed with garden access and the peace and quiet your concentration craves detached from living room activity.
Master suite bliss is a chic new ensuite, while the gutted main bathroom was transformed from outhouse to outstanding, receiving a separate WC and a drenching of subway tiles tying traditional fixtures and a clawfoot bath together with minimalist style.
In your vicinity, the Brickworks Marketplace, the iconic Thebarton Theatre, Henley Beach Road bus links, and at home, sympathetic styling, city convenience and the beach on a whim.
Why not, Wilton?
You'll love:
- C1926 brick 3-bedroom bungalow
- Paved all-weather alfresco & pizza oven
- Tiled & air-conditioned rear studio/office
- Rich timber floors throughout
- Ducted reverse cycle air conditioning
- Security system
- 10 solar panels (2kW approx.)
- Central storage closet
- Master with chic ensuite
- Ceiling fans & built-in robes to all 3 bedrooms
- 2-car secure garaging with auto panel lift door & internal entry
- Landscaped & irrigated gardens
- Minutes to Brickworks Marketplace shopping
- A hop-skip to Henley Beach & the city
Specifications:
CT / 5336/560
Council / City of West Torrens
Zoning / R'23
Built / 1926
Land / 598m2
Frontage / 14.63m
Council Rates / $1414.00pa
SA Water / $216.38pq
ES Levy / $350.00pa
All information provided has been obtained from sources we believe to be accurate, however, we cannot guarantee the information is accurate and we accept no liability for any errors or omissions (including but not limited to a property's land size, floor plans and size, building age and condition) Interested parties should make their own enquiries and obtain their own legal advice. Should this property be scheduled for auction, the Vendor's Statement may be inspected at any Harris Real Estate office for 3 consecutive business days immediately preceding the auction and at the auction for 30 minutes before it starts.








 View more
View more View more
View more View more
View more View more
View more
