Luxury, comfort, and family functionality come together in this beautifully appointed home, perfectly positioned on a generous 921sqm block in one of Casey's most sought-after pockets. Offering a refined yet relaxed lifestyle, every element of the design has been carefully crafted to balance everyday ease with elevated entertaining.
At its heart, the home centres around an expansive open-plan kitchen and dining space, featuring a sleek parallel layout, walk-in pantry, and seamless indoor-outdoor flow. The separate lounge at the front offers an elegant retreat, while a dedicated rumpus at the rear ensures growing families have ample room to unwind. Designed with versatility in mind, these multiple living zones offer the freedom to host, relax, or retreat-all under one roof.
The luxurious main suite is thoughtfully secluded at the front of the home and showcases dual walk-in wardrobes and a designer ensuite with a single vanity. Comfort extends throughout the residence with in-slab heating, evaporative cooling, a gas fireplace, and spacious bedrooms designed to grow with the needs of a modern family.
Outside, the resort-style alfresco flows effortlessly from the living zones and overlooks a sparkling in-ground pool - perfect for summer entertaining. Framed by sweeping views and landscaped surrounds, this outdoor haven is ideal for weekend BBQs, sunset dinners, or relaxing by the water. With generous proportions inside and out, this exceptional residence is a rare blend of luxury, lifestyle, and liveability.
Features Overview:
- Single level floor plan
- Spacious outdoor entertaining space with large pool
- NBN connected with Fibre to the Premises (FTTP)
- Age: 14 years (built in 2011)
- EER (Energy Efficiency Rating): 5.5 Stars
Sizes (Approx):
- Internal Living: 241.21 sqm
- Alfresco: 18.05 sqm
- Porch: 3.35 sqm
- Garage/Storage: 51.21 sqm
- Total residence: 313.82 sqm
- Block size: 921 sqm
Prices:
- Rates: $1,234.96 per quarter
- Land Tax (Investors only): $2,557 per quarter
- Conservative rental estimate (unfurnished): $800–$850 per week
Inside:
- Spacious open-plan kitchen and dining zone with seamless flow
- Parallel kitchen layout with walk-in pantry, gas cooktop and stainless steel appliances
- Separate lounge room ideal for formal entertaining or relaxing
- Private rumpus/media room at rear of home
- Luxurious main suite with dual walk-in robes and designer ensuite with single vanity
- Three additional large bedrooms, all with built-in wardrobes
- 4th bedroom with custom study cabinetry
- Main bathroom with bathtub, separate shower, and separate WC
- Full-size laundry with outdoor access and additional storage
- In-slab heating throughout
- Evaporative cooling system
- Gas fireplace in living zone
- Double linen press and additional hallway storage
- LED lighting and quality finishes throughout
Outside:
- Covered alfresco entertaining space with tiled flooring
- In-ground solar and heated saltwater swimming pool with beautiful views
- Manicured backyard with established gardens
- Private and elevated position offering scenic views
- Double remote garage with internal access and additional storage space
- Side gate access and outdoor clothesline
- Security screen doors and external lighting
Construction Information:
- Flooring: Concrete slab
- External Walls: Brick veneer
- Roof Framing: Timber, truss construction
- Roof Cladding: Concrete roof tiles
- Window Glazing: Combination of single and double glazing
- Wall Insulation: Thermal insulation approx R-2.0 with reflective foil
- Roof Insulation: Thermal insulation approx R-4.0 with reflective foil
One of Gungahlin's most popular family suburbs, Casey is well known for its modern homes, access to parkland, and proximity to local schools and shops. Families enjoy the lifestyle and open spaces, while still being within a short drive to Gungahlin Town Centre or Belconnen. It's the perfect combination of peaceful suburban living and convenience.
Inspections:
We are opening the home most Saturdays with mid-week inspections. However, if you would like a review outside of these times please email us on: [email protected]
Disclaimer:
The material and information contained within this marketing is for general information purposes only. Stone Gungahlin does not accept responsibility and disclaim all liabilities regarding any errors or inaccuracies contained herein. You should not rely upon this material as a basis for making any formal decisions. We recommend all interested parties to make further enquiries.
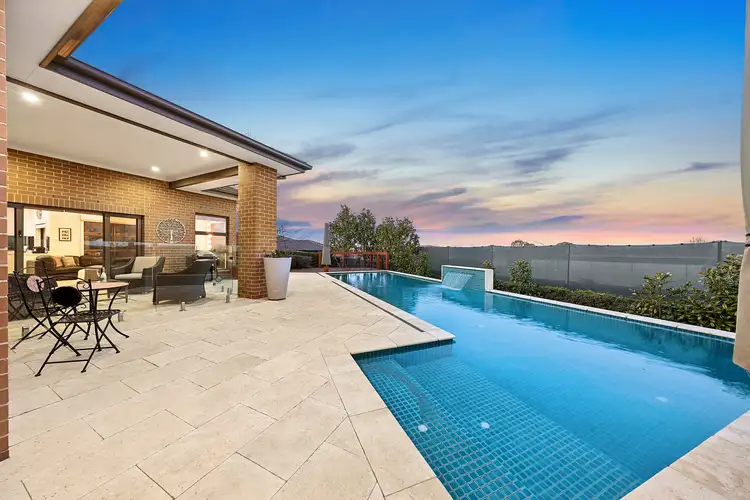
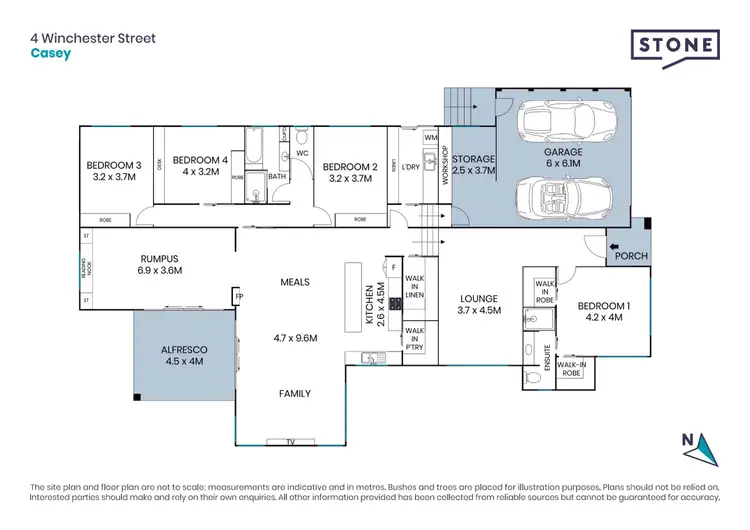
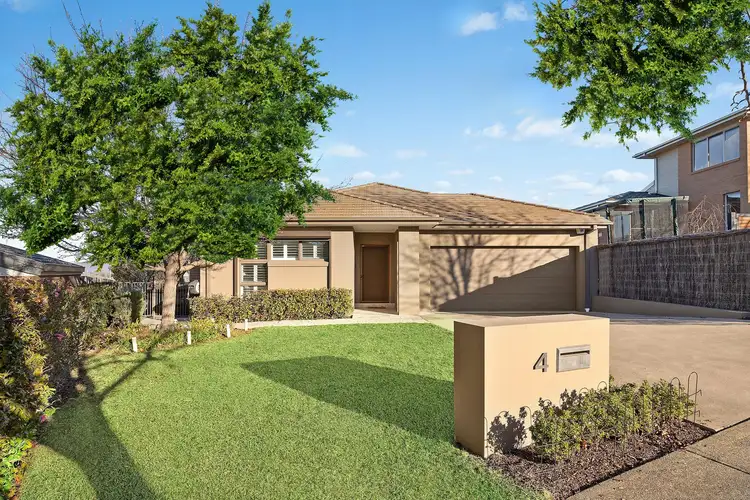
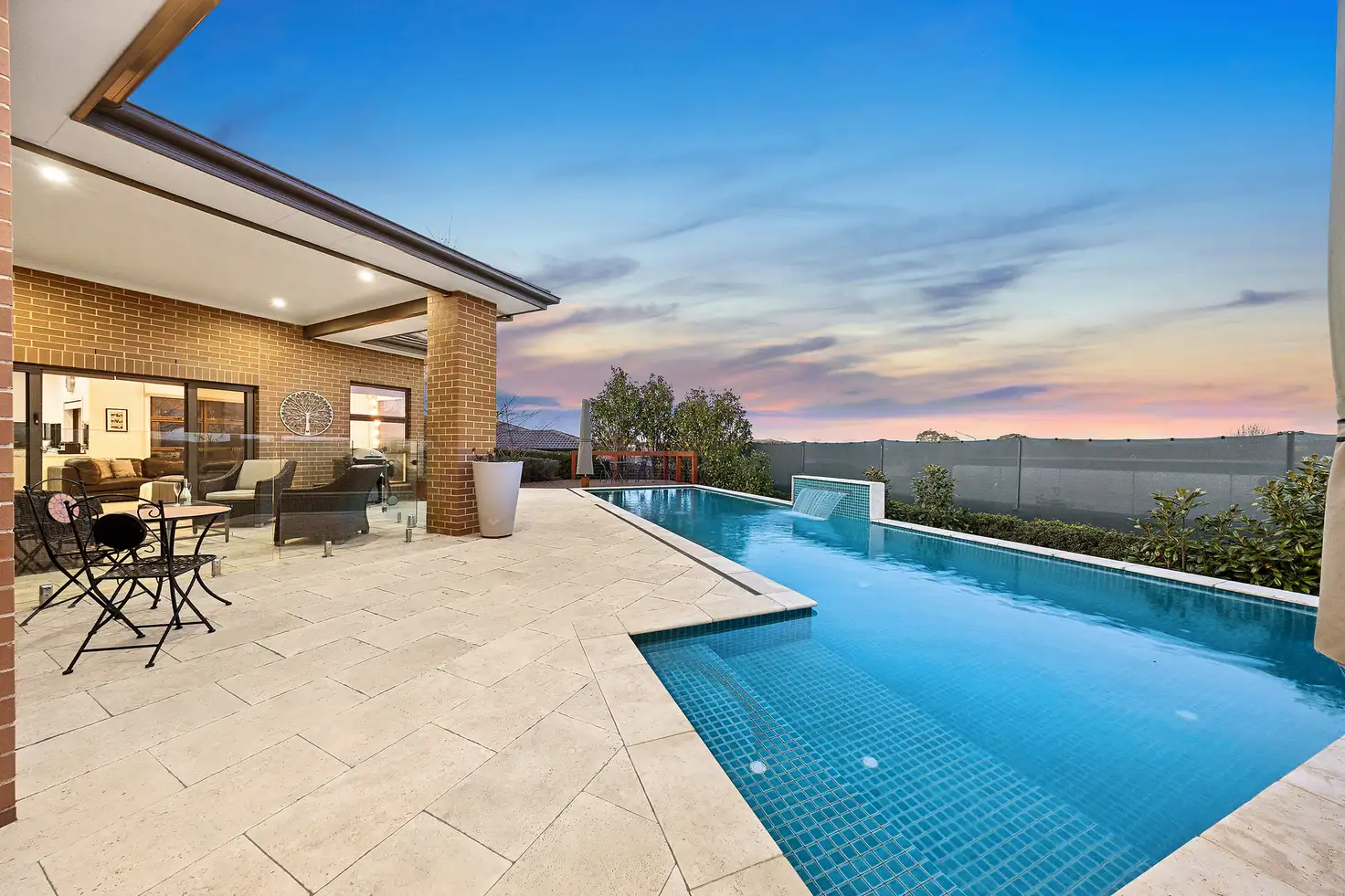


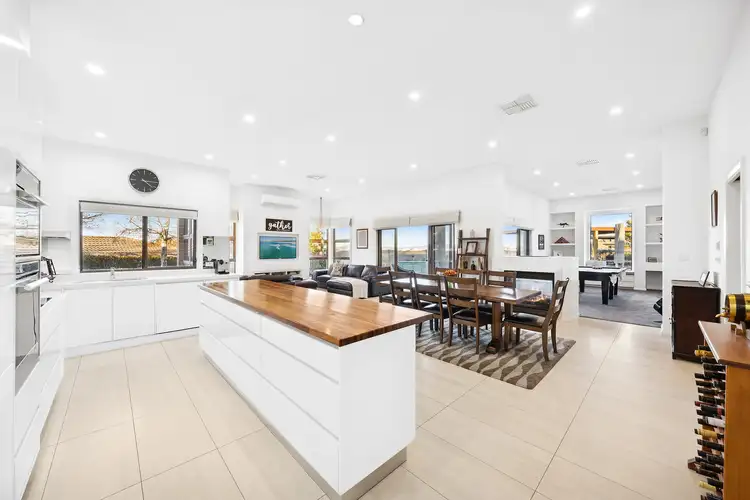
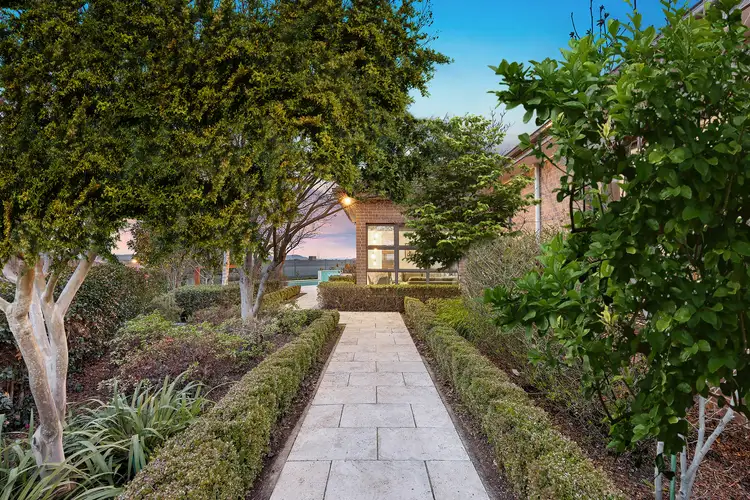
 View more
View more View more
View more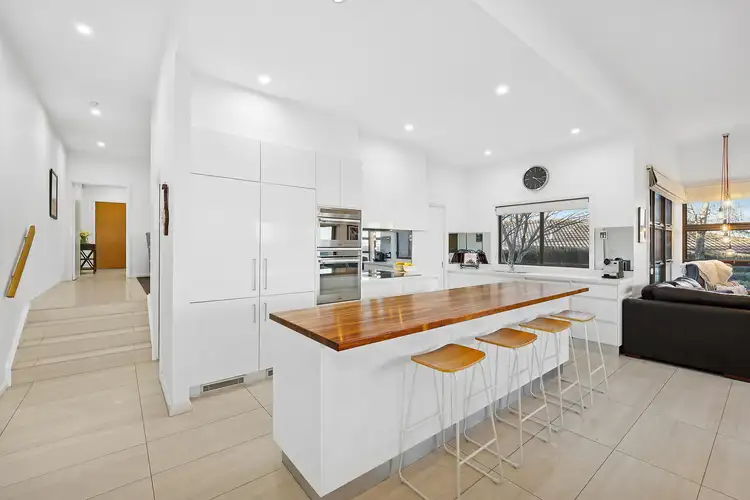 View more
View more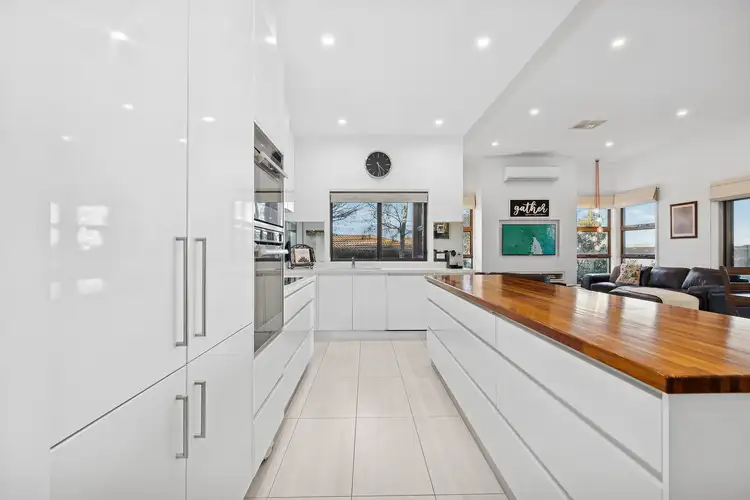 View more
View more
