This flawless 4 storey residence is perfectly positioned to take in 180 degrees of eternal floor to ceiling views of the Perth skyline and Swan River. With a grand faade, voluminous interiors and extensive customisation, this vast 5 Bedrooms, 5 Bathrooms single family home is a masterpiece of contemporary luxury. Highlights of this 848sqm residence include state of the art kitchen, Italian marble clad lift shaft across all levels, multiple grand proportioned living zones, solar heated glass mosaic tiled pool with adjacent gymnasium area, air conditioned 3 car garage with stainless steel workshop surfaces and custom full wall storage. All in a residence fully controlled by Dynalite lighting system and secured by Paradox security system.The elevator opens to a jaw dropping living quarter lined with timeless Spanish sandstone floors. This sun flooded central hub of the residence features an enormous floor to ceiling double glazed glass faade which fully opens to perfectly capture stunning views. The main living area flows out to a sheltered North facing alfresco providing the perfect setting for year round sunsets. This true entertainer's alfresco features outdoor Bower & Wilkins speakers and an outdoor kitchen featuring 2 Turbo Elite BBQs, low noise range hood and Miele dishwasher all of which complements gunmetal grey cabinets and charcoal stone benchtops. When the mood calls for privacy, automated window shades slide silently closed at the touch of a button.The custom full butler's kitchen and walk in pantry is ready for a professional to prepare the most exquisite meals for the privileged residents. Gleaming Essastone surfaces, custom wall to wall cabinetry and an extra wide central island will provide you with the ultimate eat in experience. An array of Miele appliances including double wall oven, two plate warmers, induction cooktop, integrated Mastercool double fridge, as well as three compartment wine fridge, fully plumbed steamer and Liebherr under bench bar fridge fully equips this dream kitchen.Majority of the second level is occupied by an enormous master suite that is indulged by large windows perfectly framing stunning views. Privately screened behind double doors and an in cavity sliding door for ultimate sound control, it boasts a penthouse worthy walk-in closet and dressing room. It comes fully customised with bespoke full wardrobe storage, dressing table and full length mirror ready to house your finest couture. Reveal a sumptuous temperature controlled master ensuite featuring a freestanding soaking bath, sleek floating cabinetry, Laufen II Bagno Alessi vanity bowls, Hansgrohe tapware and triple walk in shower. Nearby a luggage store completes this world class master quarter. Stately facilities of this residence include a dedicated private gym, private mosaic tiled pool, outdoor shower and bathroom facilities all of which are located on ground level. Indulge in a poolside experience that is like a retreat unto itself. Surrounded by vitrified porcelain tiles, the fully automated pool have solar heating and on demand gas heated spa. Top level of this residence has been designed with flexibility in mind. It can function as an office staff quarter or another level of family living. Currently the den double entry doors open to an oversized board room which has a multimedia wall and kitchenette with integrated drinks fridge. It flows out to a fully protected outdoor terrace with elevated views equipped with Bose outdoor speakers. Adjacent situate a concrete and steel reinforced safe room with air supply, independent alarm, CCTV monitoring, communications and slat wall ready to store your finest collections.Other highlights of this feature laden residence:-4 additional queen sized suites with ample robes space, taking in South Perth Foreshore park views. 3 adjoining luxury ensuite to bedrooms. 2 bedrooms on top level flow out to a large terrace.-Private theatre room complete with cinema style feature lightings and dramatic block out window treatments to complete the atmosphere.-Integrated kitchen technology or study nook.-Oversized pivot entrance door with grand foyer, complemented by soaring high ceilings and in wall cloak room and shoes storage.-Laundry with substantial cabinetry and linen closets. Laundry chute from all levels with concealed South facing drying court.-Comprehensive data cabling system with 115 points data cabling leading to a server room.-Perimeter and internal CCTV surveillance with remote monitoring and smart phone enabled review system.-Swipe card access to all external doors and pedestrian gate.-Fibre optic NBN.-External Donnybrook feature stone walls.-Double glazed windows with zero sound transfer.-Kone commercial grade resident lift.-Myriad of custom wall to wall storage solution throughout all four levels.4 Witcomb Place is a free standing survey strata property. Contemporary finishes and technology makes this residence a dynamic and architectural masterpiece fit for the most discerning taste. For exclusive viewings of this magnificent piece of architecture, contact listing agent Eric Hartanto
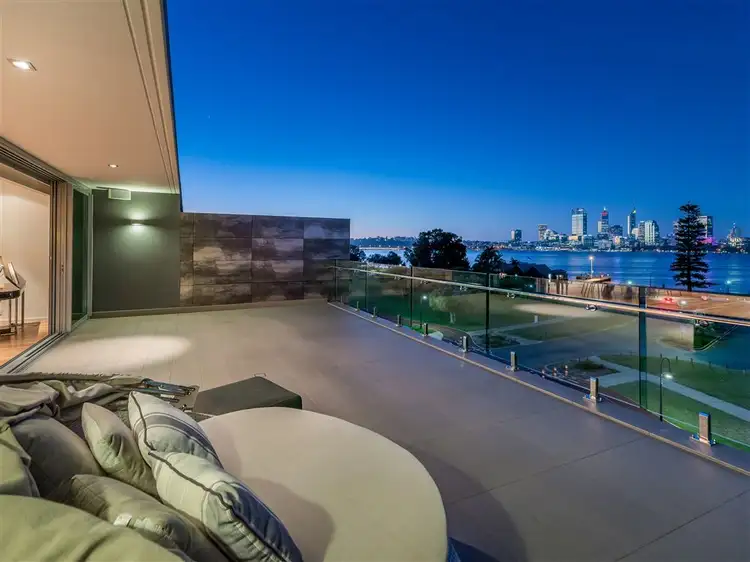
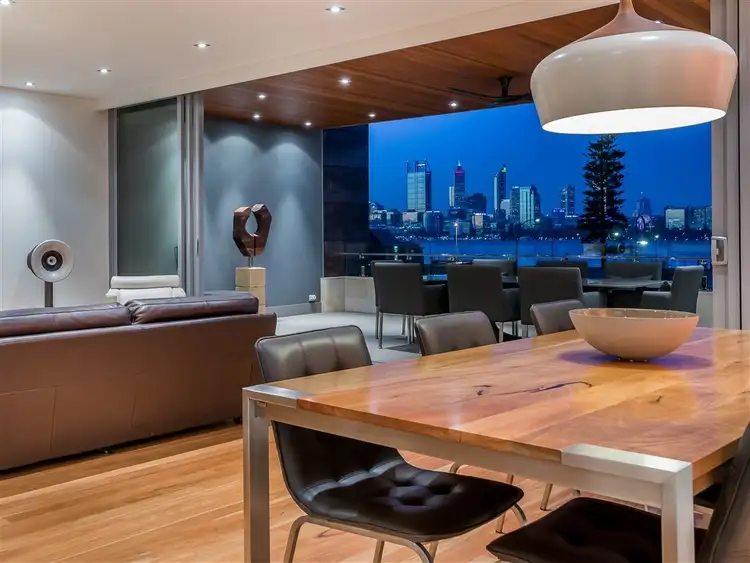
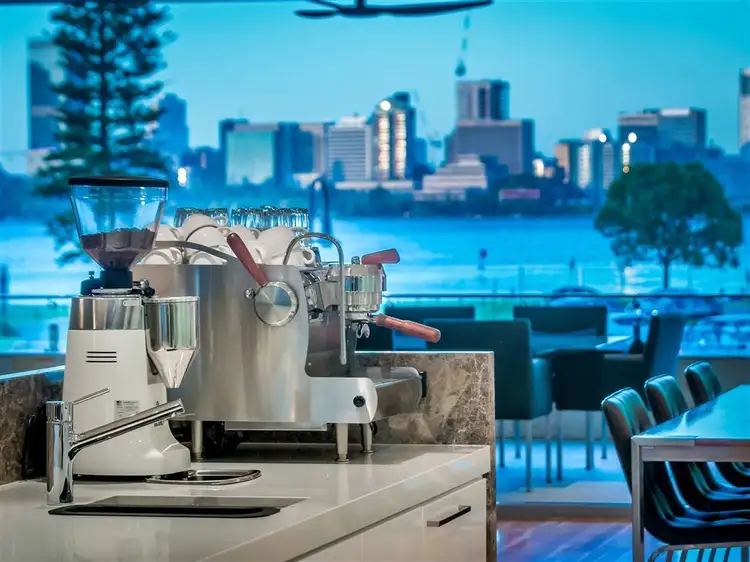



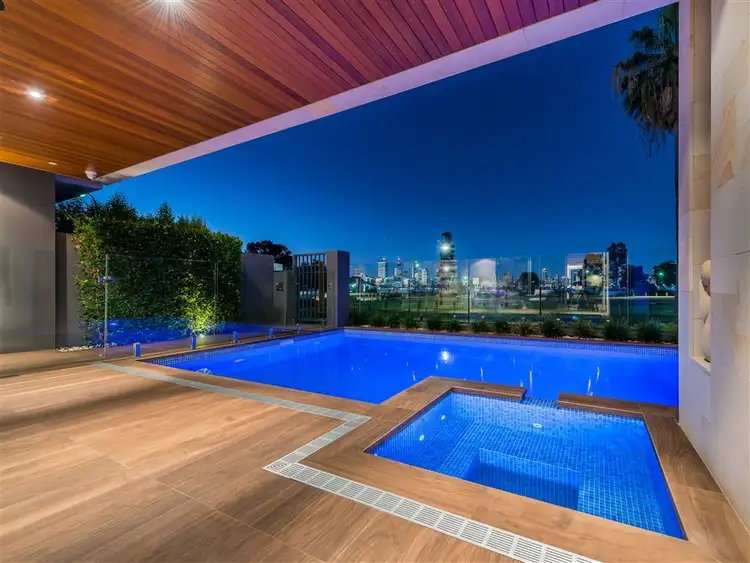
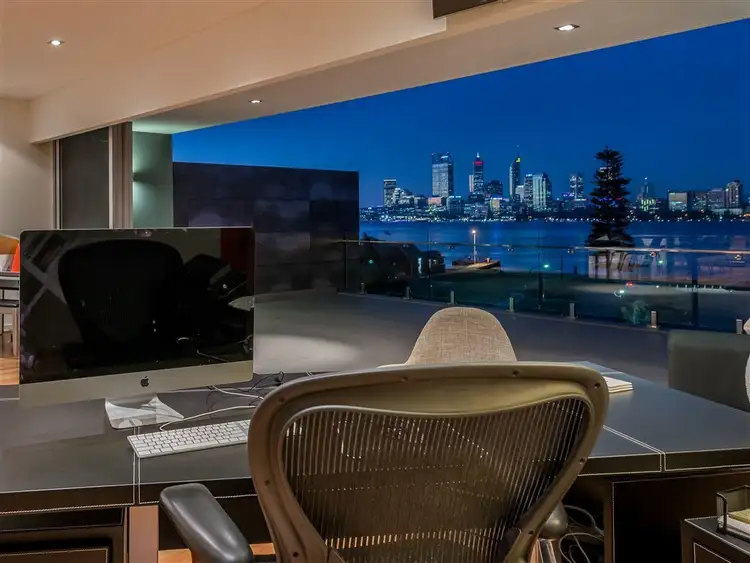
 View more
View more View more
View more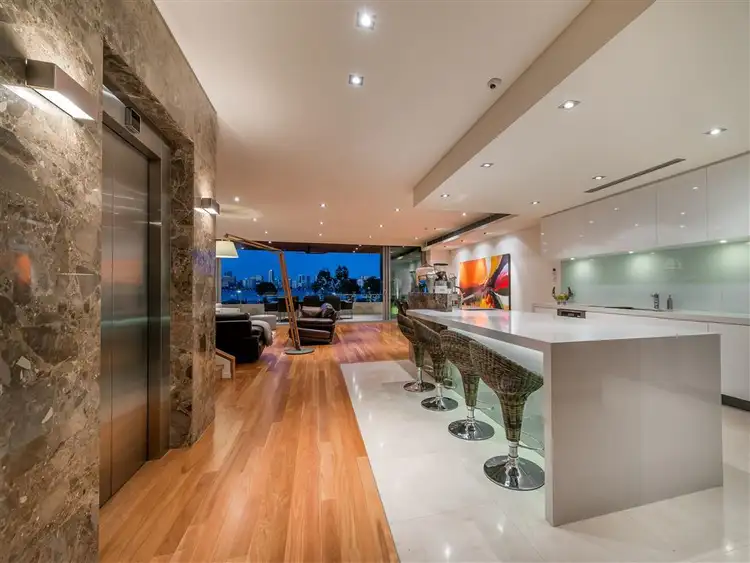 View more
View more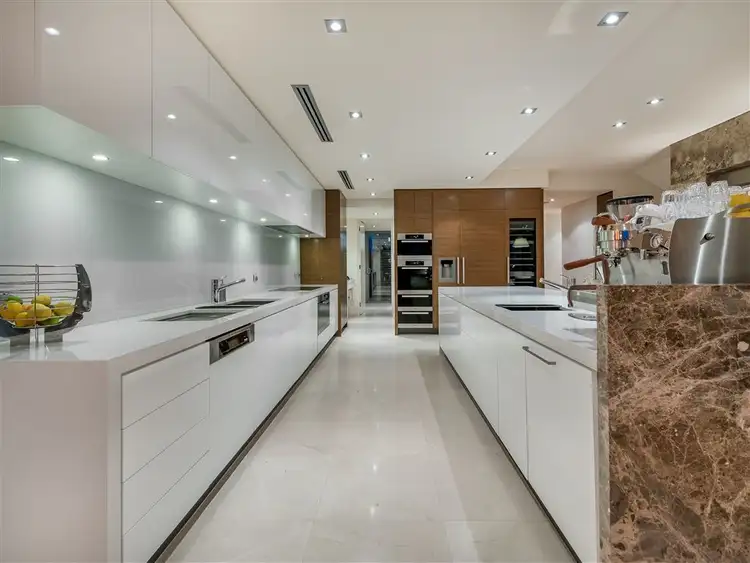 View more
View more
