Located in one of the finest and tightly held estates in the region, on a large 1154sq metre parcel of land, is this stately home offering a level of luxury and space that rarely enters the market. Woodrow Way is home to some of the most luxurious & expensive homes in the whole of the Hunter making it the only spot you need to live!
This impressive home, framed by manicured gardens and leafy grounds is located within the prestigious Rathluba Estate. Less than five-minute drive to Greenhills Shopping Centre, Hunter Valley Grammar & other sought after schooling, the new Maitland Hospital, Maitland Private Hospital & so much more! You are also only minutes to the Hunter Expressway, M1 Motorway & 30 minutes to Newcastle CBD or the Hunter Valley Vineyards, this home offers it all; space, quality, convenience, and lifestyle.
Upon entering this home, there is an immediate sense of space and grandeur coupled with a homely, welcoming feel. Plantation shutters, new floorboards, and carpet, together with a fresh paint palette contribute to a sense of luxe throughout this residence.
The master suite sets the tone for the quality and space to be found throughout the home, with its generous design, boasting a large walk-in robe and full sized ensuite, this parent's retreat is positioned away from the remaining bedrooms for optimum privacy.
Entering through the double French doors into the main formal living room, large enough to accommodate a formal dining area still with space on offer, you then move toward the jewel of the home, the open planned living, dining & kitchen. This sparkling kitchen combines space, style and function and is designed to impress. Boasting gleaming stone and timber benchtops, shaker cabinetry, a functional island bench, splashback tiles, double Electrolux stainless steel oven and dishwasher, yes, this kitchen has it all. Whether you're hosting a dinner party or enjoying a family meal, this kitchen will serve you well.
Adjoining the dining area is a second living room, positioned as an informal lounge space, perfect for relaxing with the family after mealtimes. Separated by large sliding doors is a further, third lounge room, spacious and light filled. Attached to the third living room is a 5th bedroom or home office offering a designated space for work or study.
A clever layout, a further three bedrooms are located in a separate wing from the living areas of the home, all featuring built in robes and ceiling fans. These bedrooms are serviced by the main, oversized bathroom, featuring twin vanity, shower, a large corner spa bath and separate toilet.
An additional master sized suite is located downstairs, large enough to incorporate a sitting area and includes an ensuite with shower. This functional space, with air conditioning for year-round comfort, may serve as a teenager's retreat or guest quarters, the choice will be yours to make.
Connecting the inside to outside living is a tiled, undercover alfresco dining area, perfect for evening BBQs with the family or a morning cup of coffee overlooking the established gardens & sparkling in ground pool. A functional ramp leads down to the backyard which features a paved courtyard, plenty of lawn for the kids and pets to play and a sparkling, salt water, inground pool to complete this picture perfect, family home.
The triple garage with internal access provides ample storage for cars and plenty of space for all your extras.
Homes offering this level of luxury and space, within quality locations such as these, are rarely presented to the market. We encourage you to act swiftly and secure your viewing with the team at Clarke & Co today.
Luxury Inclusions:
- Fujitsu Ducted Air Conditioning
- 5 Point Ducted Vacuum System
- 2KW Solar System
- Plantation shutters
- Salt Water Inground Pool - approx 125000L.
- New Hybrid Floating Floors and Carpet
- Lush, mature gardens
Outgoings:
Council Rate: $2,624 approx per annuum
Water Rate: $716.94 approx per annum
**Health & Safety Measures are in Place for Open Homes & All Private Inspections
**All inspection attendees will have to answer a health and safety survey to qualify for the inspection of the property
Disclaimer:
All information contained herein is gathered from sources we deem reliable. However, we cannot guarantee its accuracy and act as a messenger only in passing on the details. Interested parties should rely on their own enquiries. Some of our properties are marketed from time to time without price guide at the vendors request. This website may have filtered the property into a price bracket for website functionality purposes. Any personal information given to us during the course of the campaign will be kept on our database for follow up and to market other services and opportunities unless instructed in writing.
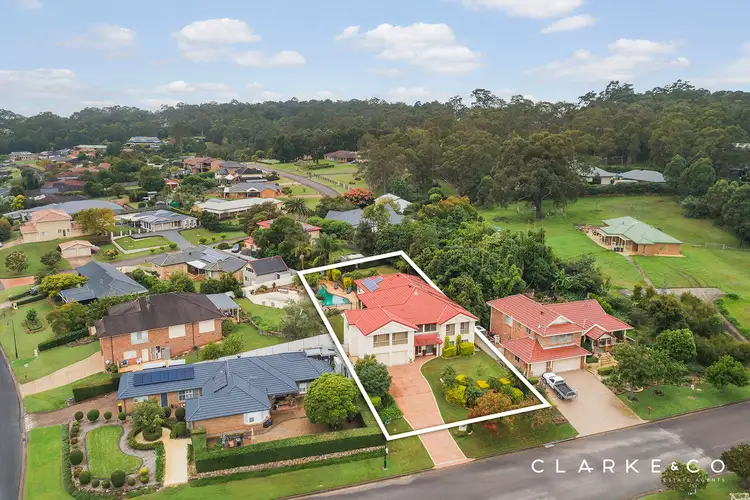
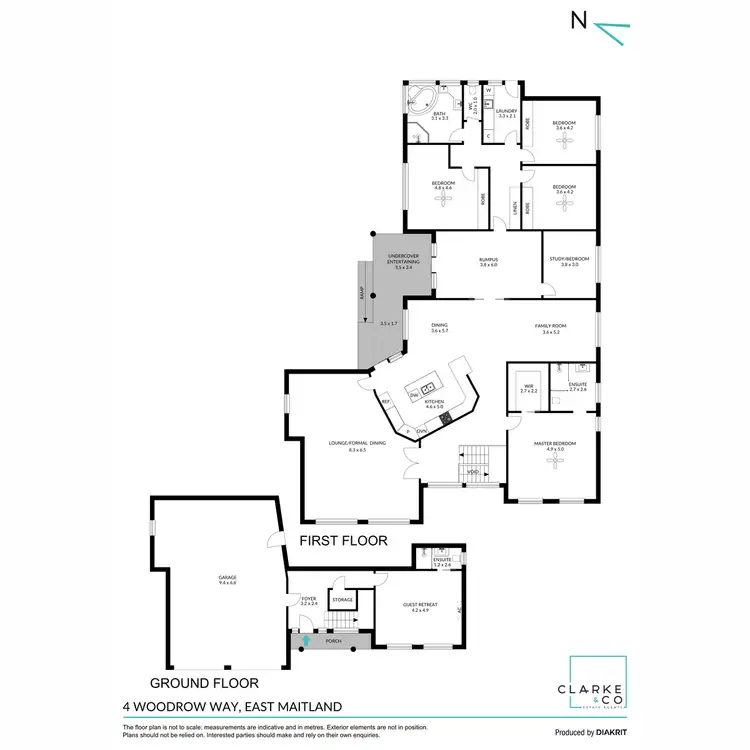
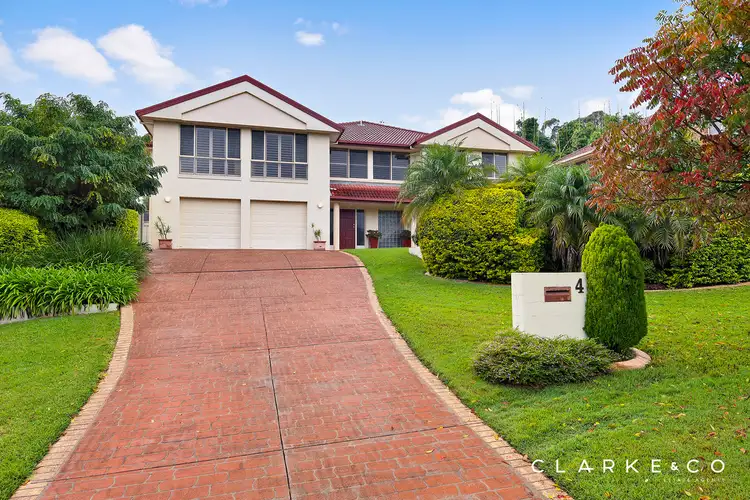
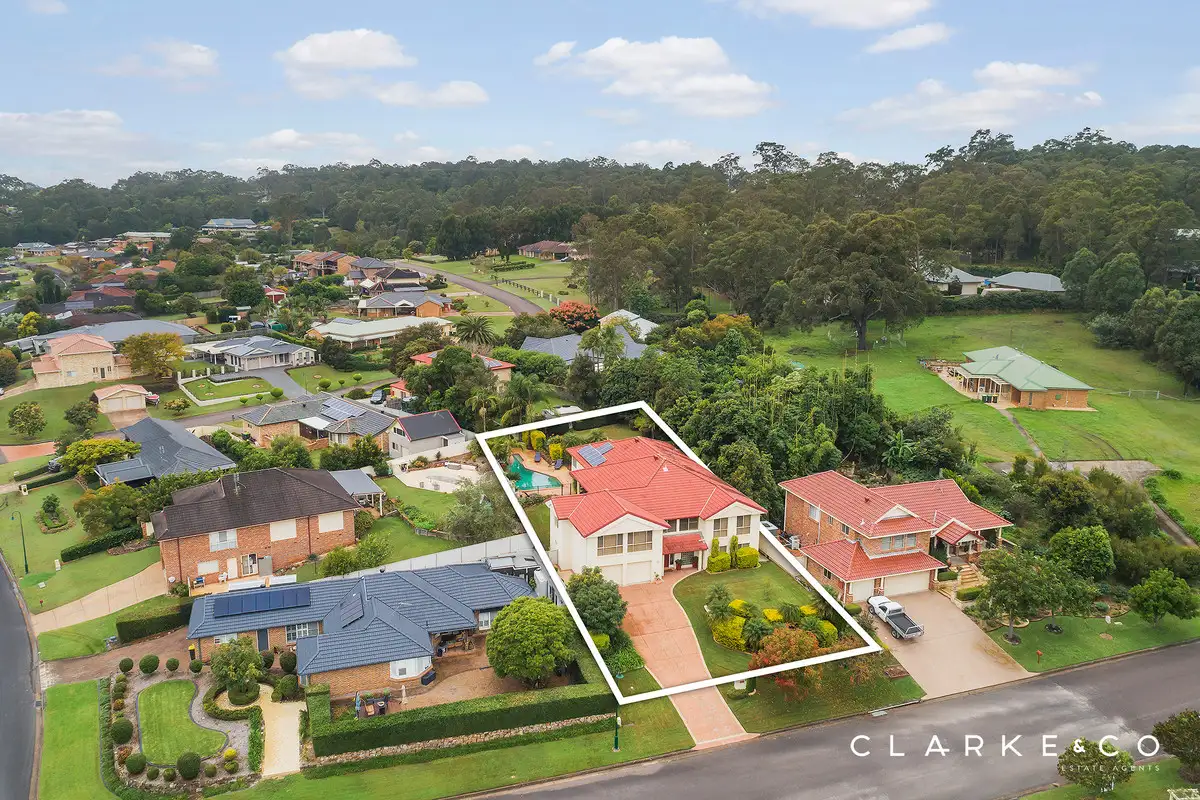



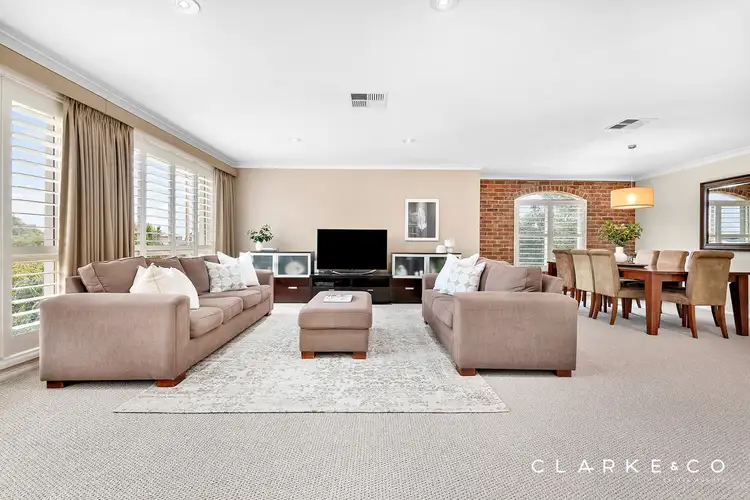
 View more
View more View more
View more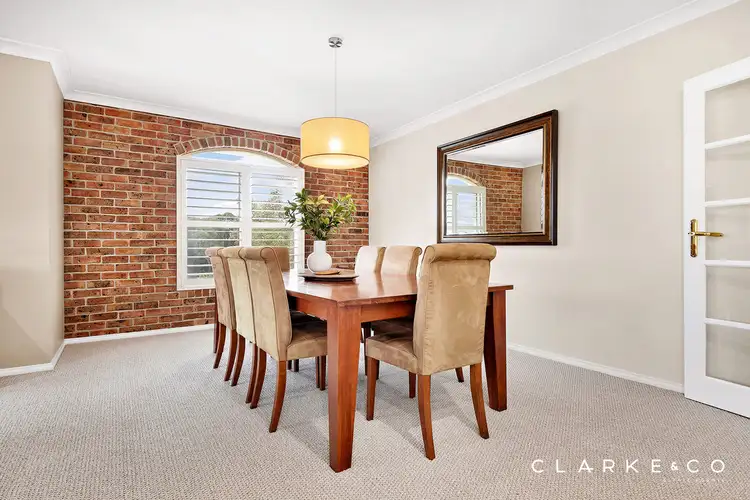 View more
View more View more
View more
