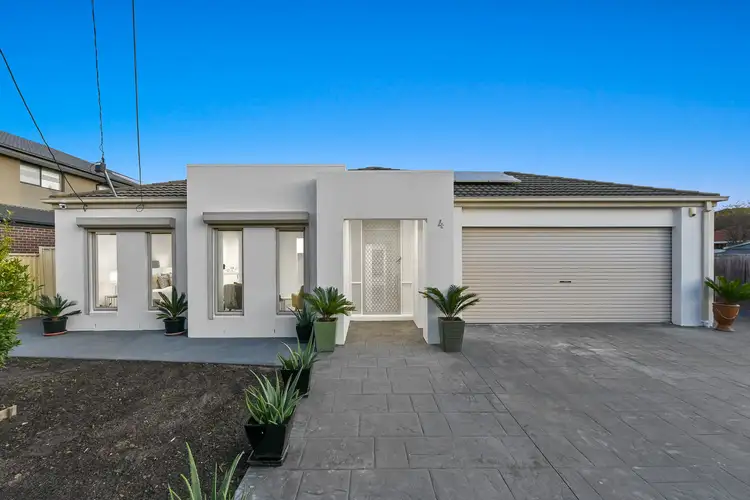This opulent, North-facing single storey family home may appear large from the front, and it only grows even bigger once inside! Boasting a spacious layout, this home has enjoyed the installation of gorgeous ghost-gum timber laminate flooring to replace all carpets. The front facade is wide and has been rendered and re-painted in fresh white, complimenting the grey tiled driveway which leads to the double lock-up garage.
High ceilings and LED downlights are contemporary luxe items that make each room vibrant and modern. A wide entry corridor passes by a private lounge which serves as the perfect retreat for the kids. The heart of the home is an L-shaped open-plan living and dining room with polished porcelain floor tiles, which leads out to a huge covered timber entertaining deck with a covered extension over a wide, concreted side passage. A large rumpus attaches to the back of the home and can be utilised as a large fifth bedroom or home office if desired.
The abundant entertainer’s kitchen has been fully upgraded and boasts luxury inclusions such as 40mm pure white stone countertops with waterfall edging. A tall pantry adds to the plethora of upper and lower white cabinetry and a contemporary matt-black mixer adorns a double bowl undermount sink. Gloss black 900mm gas cooktop and 600mm built-in electric oven are joined by a gourmet rangehood with LED feature lighting and a white glass splashback surround.
Four well-sized bedrooms vaunt built-in robe storage, while the master is oversized, offering a retreat space, walk-in robe and private ensuite. Luxe inclusions in the ensuite match the main bathroom, which enjoys a large semi-frameless shower, 40mm stone-top vanity (double vanity to ensuite), frameless mirror and tiled hob bathtub.
Additional highlights in an already value-packed home are blinds throughout, solar panels, full alarm and security cameras, security shutters and an automatic vehicle access gate beside the double garage.
Location is paramount and premium. The abode is a 10-minute walk to Sandown Park Train Station, Springvale CBD, Killester College and Heatherhill Primary School.
This 4-5 bedroom family home is a potential forever home, bursting at the seams with value in an exceptional layout! Call to find out more!
Property specifications
· Partially renovated large family home on an expansive block
· Ducted heating, evaporative cooling, LEDs, alarm, CCTV, solar panels and much more
· Plenty of off-street parking and covered entertaining space
· Brilliant locale
Our signs are everywhere... For more Real Estate in Springvale contact your Area Specialist.
Note: Every care has been taken to verify the accuracy of the details in this advertisement, however, we cannot guarantee its correctness. Prospective purchasers are requested to take such action as is necessary, to satisfy themselves with any pertinent matters.








 View more
View more View more
View more View more
View more View more
View more
