“Do you need a 5th Bedroom or Home office”
Nestled amongst other quality homes in the Tambrey estate, rests this massive family sized home. In a sought-after location, this Eaton built property features four spacious bedrooms, separate study or 5th bedroom along with two full bathrooms, open plan living areas, plus a spacious, functional kitchen. The backyard is surrounded by well-manicured gardens and two lawn areas separated by the undercover patio- perfect for entertaining the friends and family. Extra wide frontage allows for plenty of parking.
***The property is sold with a fixed term lease until July 2019***
Features:
Build, Circa 2007
Beautiful high ceilings throughout with feature bulkheads
Double undercover carport
Extra laydown for vehicle storage
external storeroom located at the rear of the property
Double gate access through to backyard
Tiled flooring, ceiling fans and Air-conditioning throughout
Separate theatre room or formal lounge
Generous sized bedrooms, built in B.I.R's
Separate study or 5th bedroom- your choice
Master bedroom features walk in robe and ensuite
Split system air-conditioning throughout
Multiple storage cupboards
Well-appointed Kitchen equipped with gas cooking
Established easy care gardens and lawn
Undercover entertaining area
Direct distances from property to key locations (Source: nearmap)
Approx. 276m to Tambrey Park
Approx. 474m to Tambrey Primary school
Approx. 3.1km to Karratha High School & Leisureplex
Approx. 5.3 kms to Karratha Shopping Centre & CBD
Approx. 4.7kms to Karratha Health Campus
Approx. 230m to new Tambrey Village shopping development
Contact the Rob Sleator Sales Team today! Rob or Robyn will help with your query 0428 355 514 or [email protected]
Block size: 617m2 approx. Year built: 2007 circa

Air Conditioning

Toilets: 2
Built-In Wardrobes, Close to Schools, Close to Shops, Garden, Formal Lounge, Separate Dining
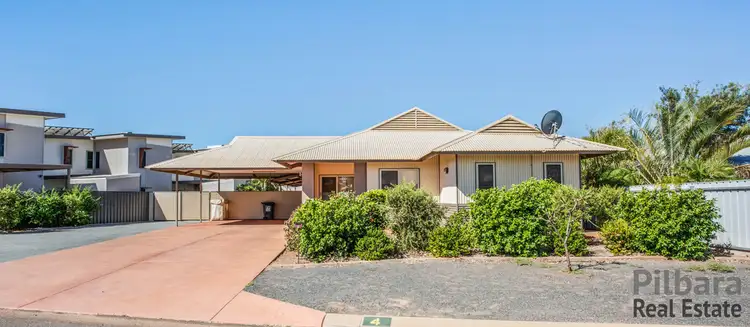
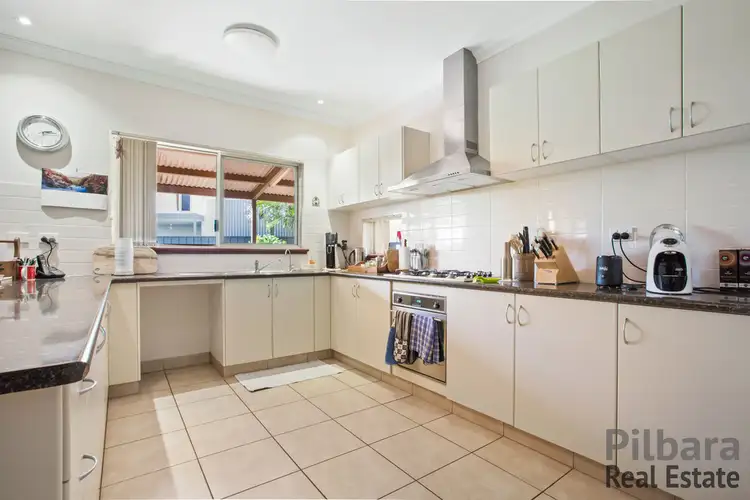
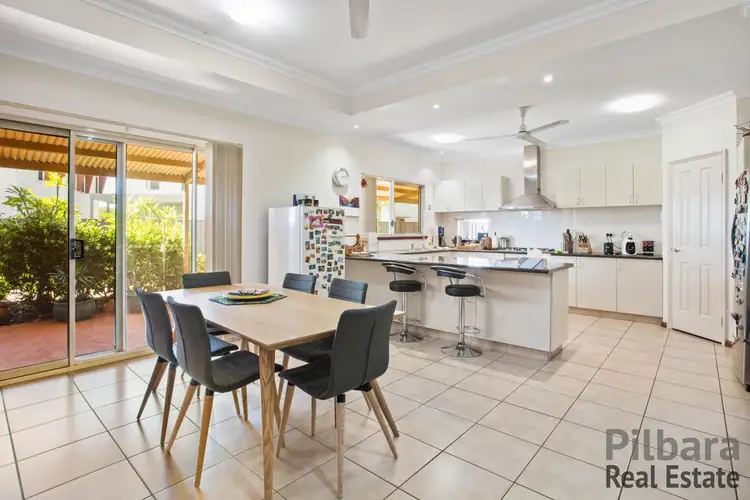
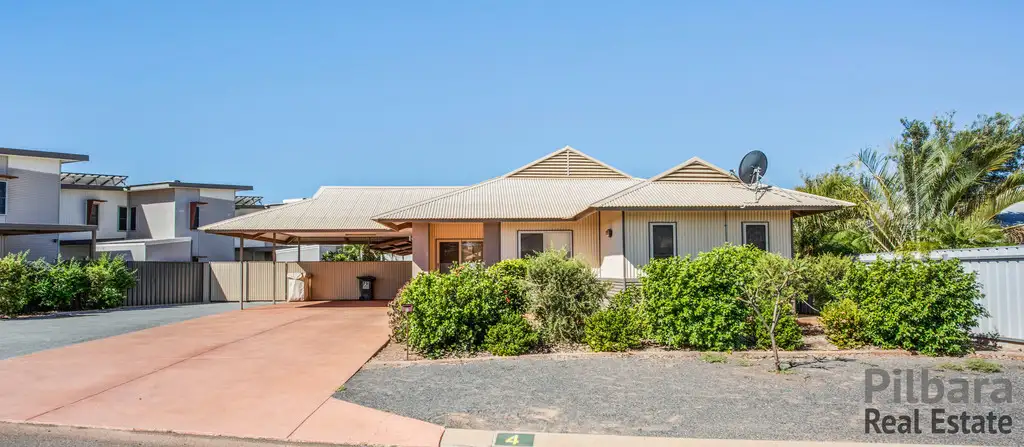


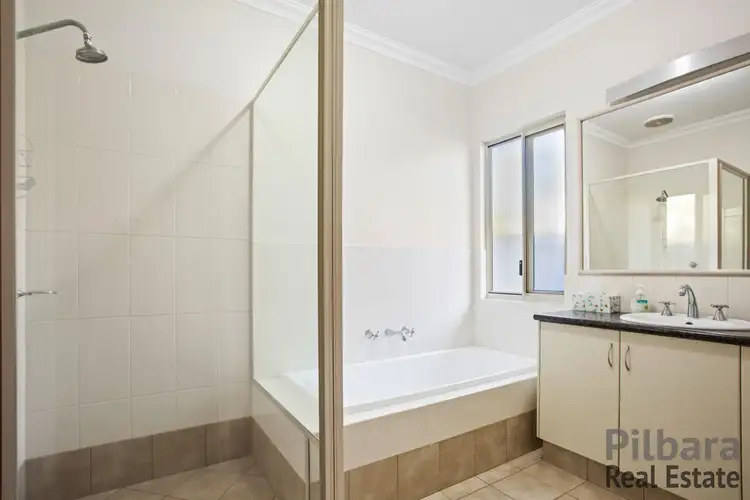
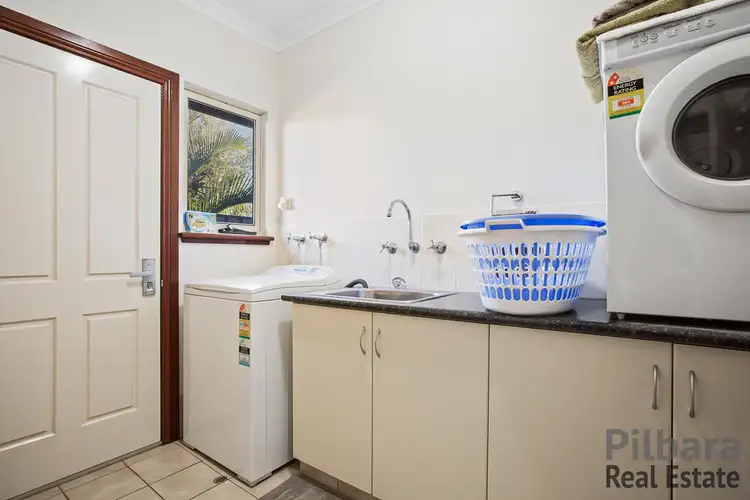
 View more
View more View more
View more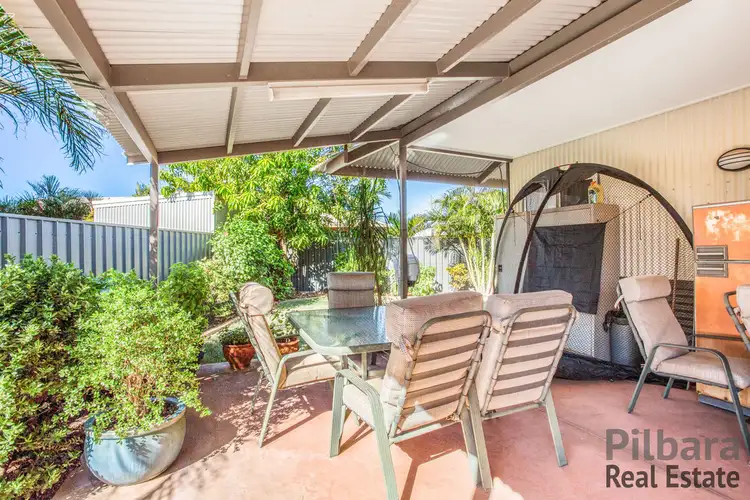 View more
View more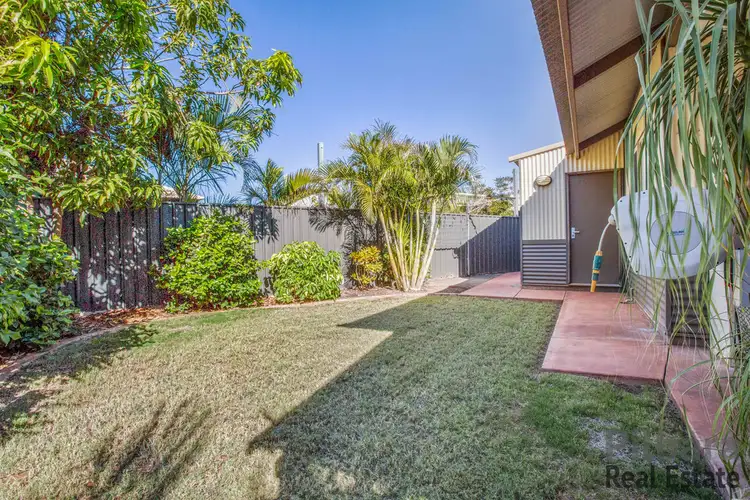 View more
View more
