Price Undisclosed
3 Bed • 2 Bath • 1 Car • 2500m²
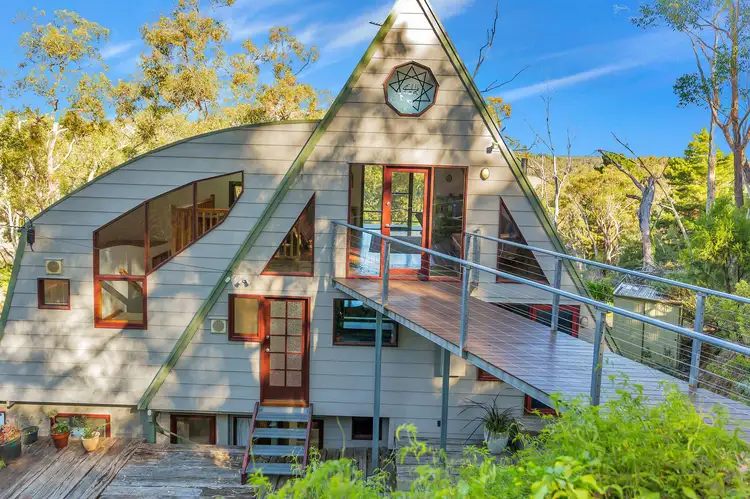
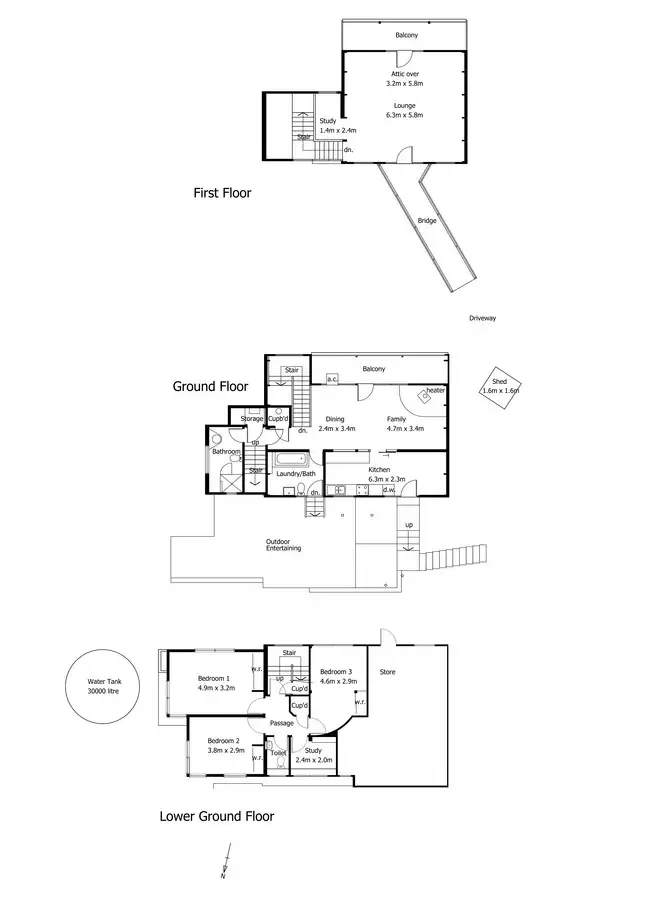
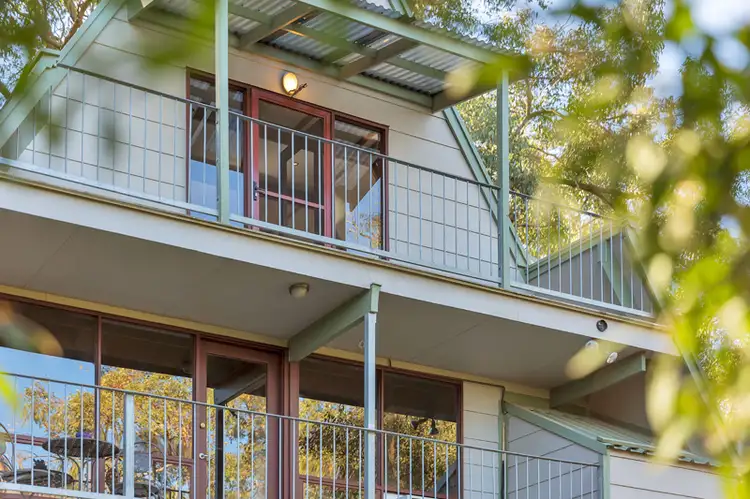
+22
Sold
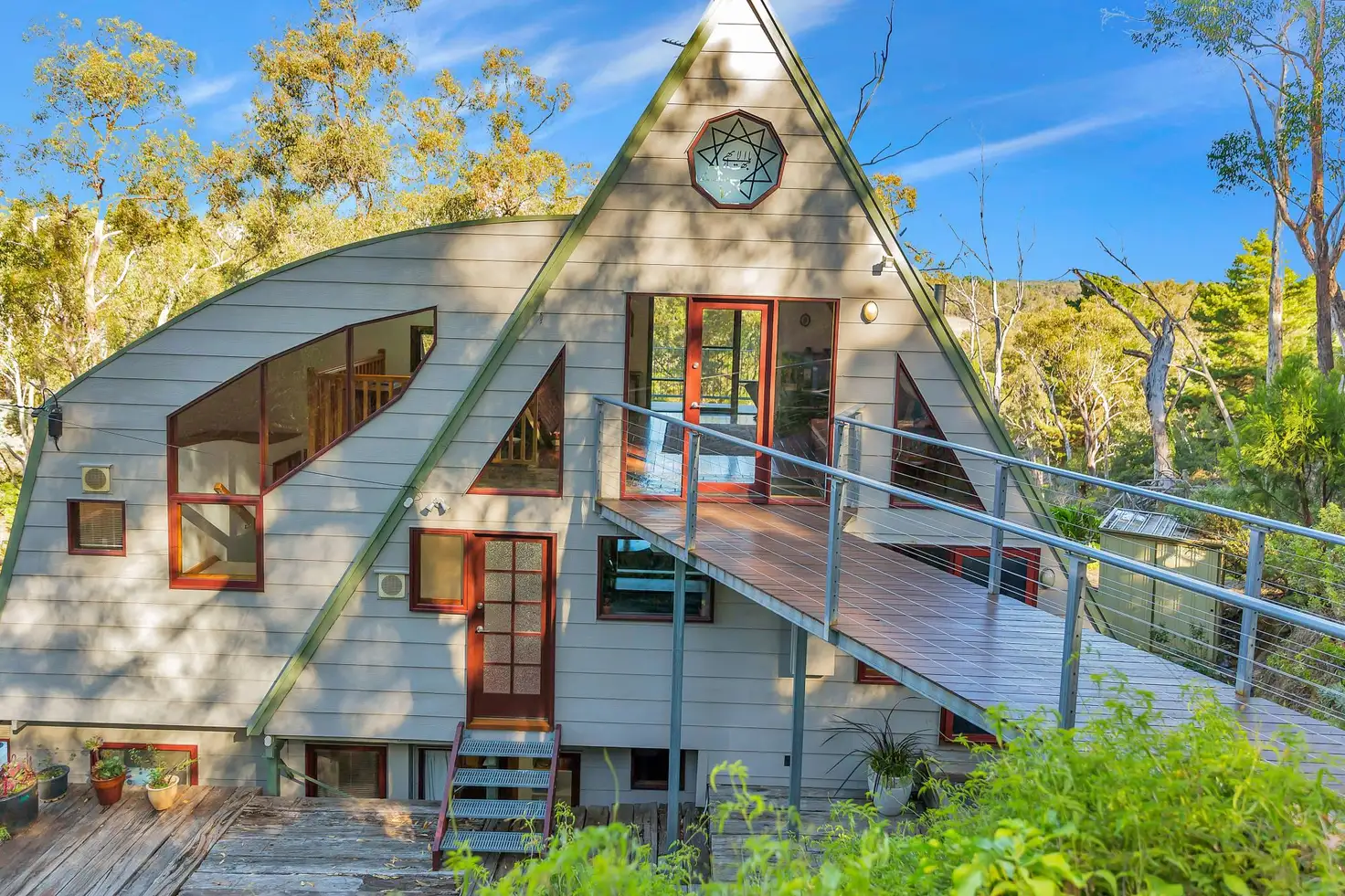


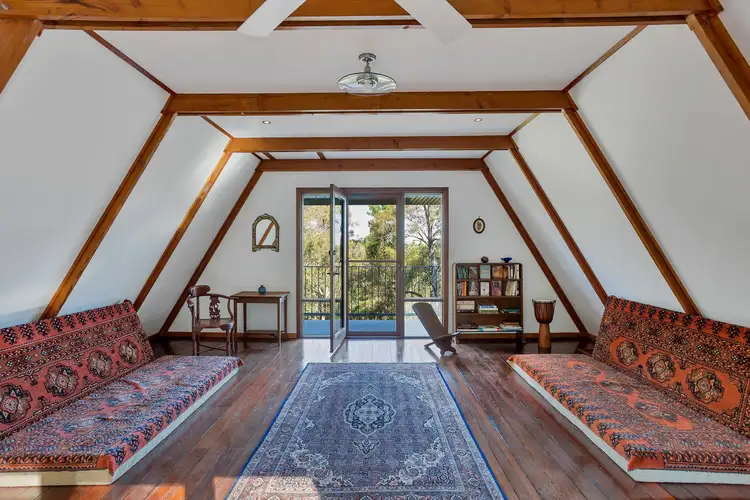
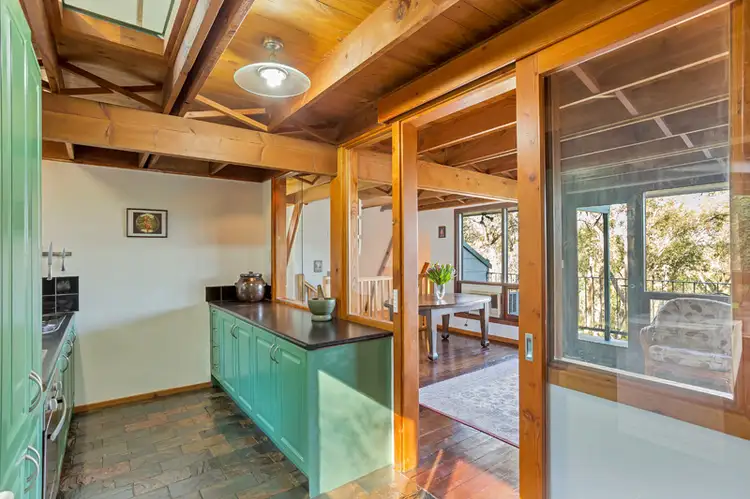
+20
Sold
4 Wychwood Grove, Upper Sturt SA 5156
Copy address
Price Undisclosed
- 3Bed
- 2Bath
- 1 Car
- 2500m²
House Sold on Fri 28 Dec, 2018
What's around Wychwood Grove
House description
“SOLD BY SIMON MACKIE! - Character Filled - Environmentally Friendly”
Building details
Area: 1700.125632m²
Land details
Area: 2500m²
Interactive media & resources
What's around Wychwood Grove
 View more
View more View more
View more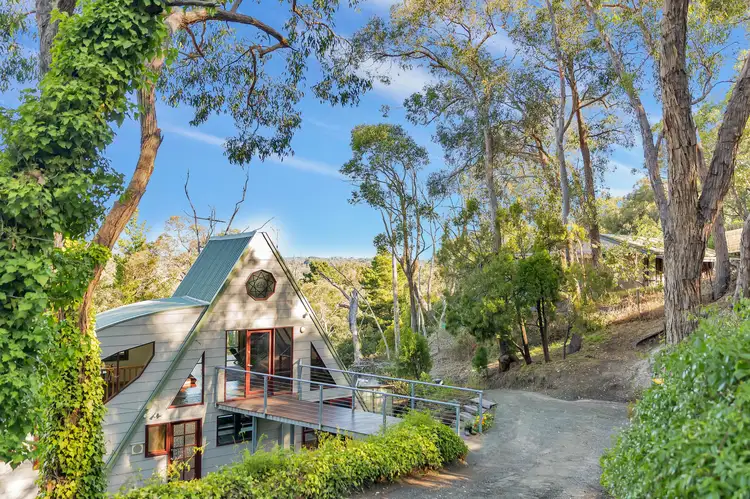 View more
View more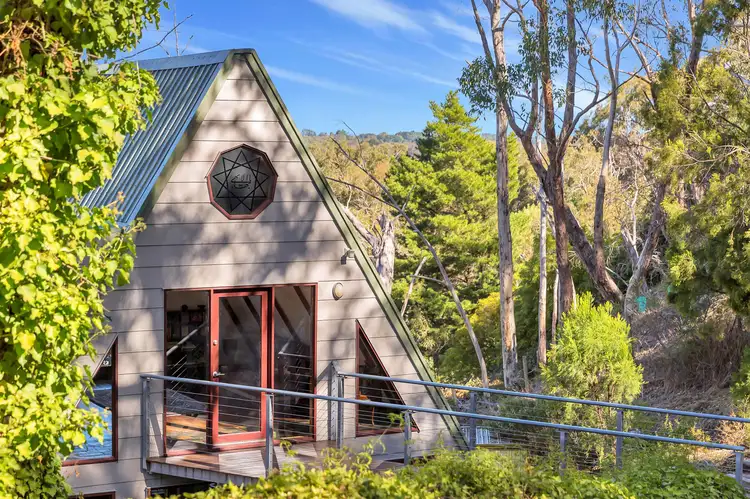 View more
View moreContact the real estate agent

Simon Mackie
Harris Real Estate Stirling
0Not yet rated
Send an enquiry
This property has been sold
But you can still contact the agent4 Wychwood Grove, Upper Sturt SA 5156
Nearby schools in and around Upper Sturt, SA
Top reviews by locals of Upper Sturt, SA 5156
Discover what it's like to live in Upper Sturt before you inspect or move.
Discussions in Upper Sturt, SA
Wondering what the latest hot topics are in Upper Sturt, South Australia?
Similar Houses for sale in Upper Sturt, SA 5156
Properties for sale in nearby suburbs
Report Listing
