Positioned on the high side of a no-through street with a view-catching elevation within landscaped gardens, this exceptional, two-level, solid brick home designed by Giordano Architects features 4 bedrooms, 4 bathrooms and 3 living zones. Perfectly poised for a new generation, the property showcases an abundance of beautifully-designed space to spread out, entertain and raise a family in this premium dress-circle setting.
Custom built some 38 years ago by the owners, the exacting attention to detail and uncompromising level of finish defines this impeccable home where gleaming marble floors (hand-cut & imported from Italy) flow throughout. Climate controlled by ducted r/c air-conditioning on both levels, efficient under-floor heating all through upstairs' rooms, plus electric roller shutters provide security and keep the house cool in Summer and warm in Winter.
Offering family flexibility and unique space for special occasion entertaining, the ground level is also ideal as a self-contained teenagers' retreat/guest quarters and comprises a double bedroom with walk-in robe, and garage that morphs into an expansive rumpus room with built-in bar, bathroom, sauna, walk-in storage room, kitchen and wine cellar.
The sweeping marble staircase leads to an impressive upper level revealing an inviting sitting room and adjacent formal dining area that spills out to the front balcony. The open plan family/dining and kitchen zone is the true heart of the home. Embraced by a bank of huge picture windows, this domain is illuminated by stunning north-westerly views over the treetops to the City; while the generous balcony is an idyllic spot to relax or entertain with panoramic views and sparkling city lights.
The classically-appointed kitchen, adorned with premium granite, volumes of custom cabinetry and breakfast bar opens to the substantial paved rear courtyard where the electric vergola ensures perfectly private, all-weather dining and entertaining.
Spacious split-level dimensions continue with a privately positioned main bedroom featuring walk-in robe with dressing table, ensuite and room to retreat on the private balcony boasting treetop and foothill vistas. Two double bedrooms (with built-in robes) share a luxe marble twin-vanity bathroom with spa bath and walk-in shower.
Offering exceptionally family-oriented living, features include:-
• Granite flooring throughout family/dining/kitchen zone
• Floor-to-ceiling marble-tiled bathrooms (x 3)
• Bespoke cabinetry in formal sitting room
• Servery window from family room to formal dining
• Study area in family room
• Upstairs powder room
• Large, fully-fitted laundry with rear access
• Security system
• Marine-grade s/steel whole-house purification system
• Solar panels
• Irrigated & established low-maintenance garden (mandarin & orange trees)
• Double garage with auto newly-installed insulated door
Zoned for Norwood International High School and surrounded by other excellent schools (St Peters Collegiate Girls' School, Pembroke, Loreto & Rostrevor Colleges, Magill, Burnside & St Joseph's Primary Schools). The local Wattle Park Bakery, Shopping Centre and public transport are an easy stroll away; while its perfect placement to the City (15-minutes), mere moments to Burnside Village, Norwood Parade, parks and sporting facilities, ensures family success as well as future potential.
CT: 5645/174
Council: Burnside
Council Rates: $2,810.35pa (approx)
Water Rates: $327.48pq (approx)
RLA 312012
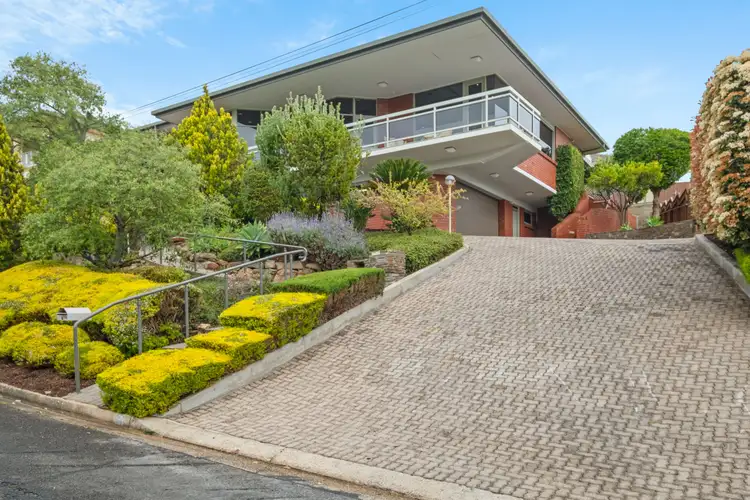
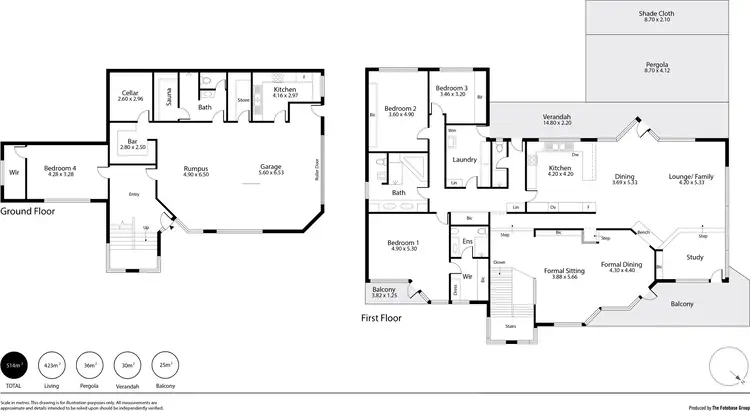

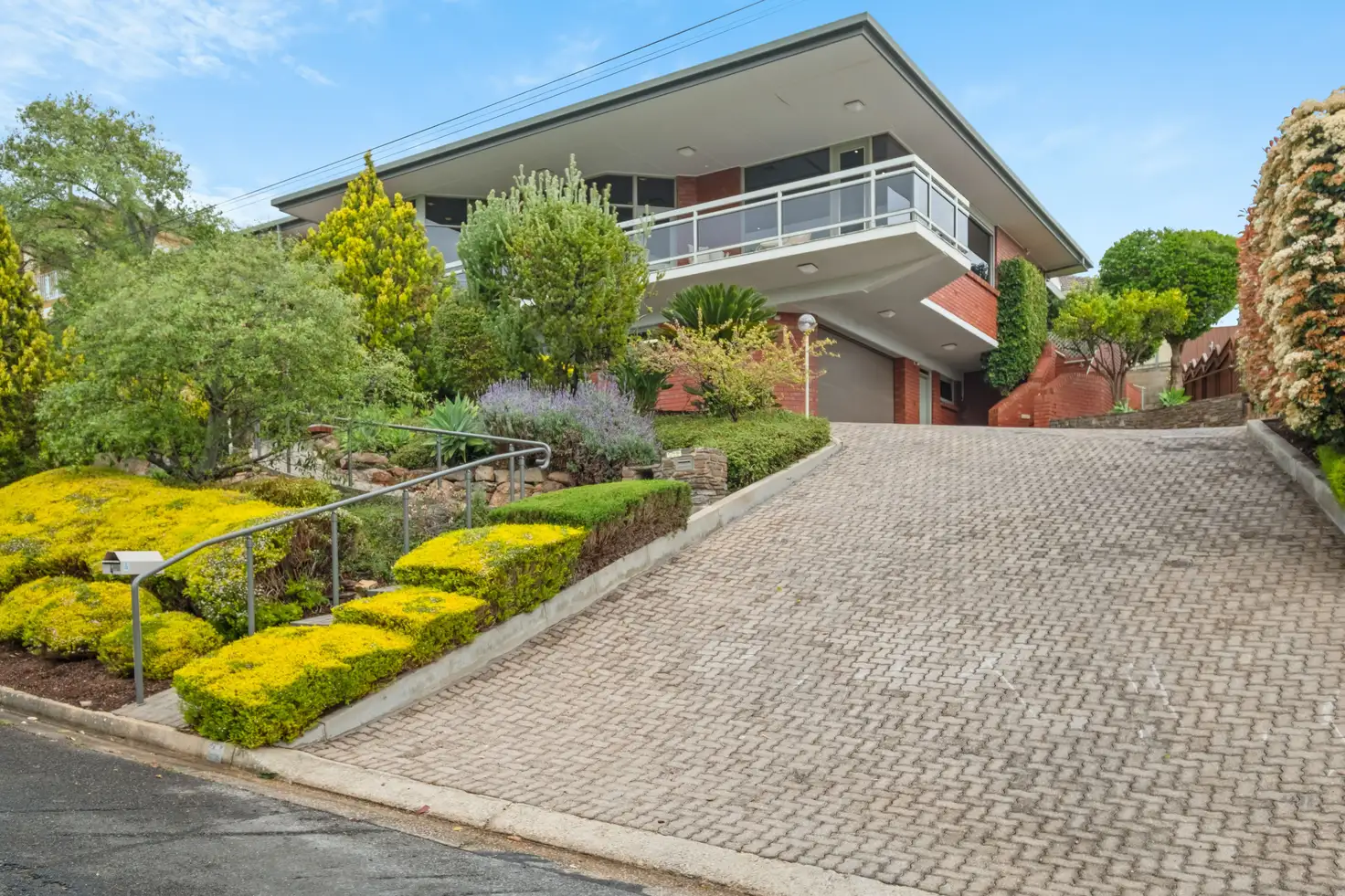


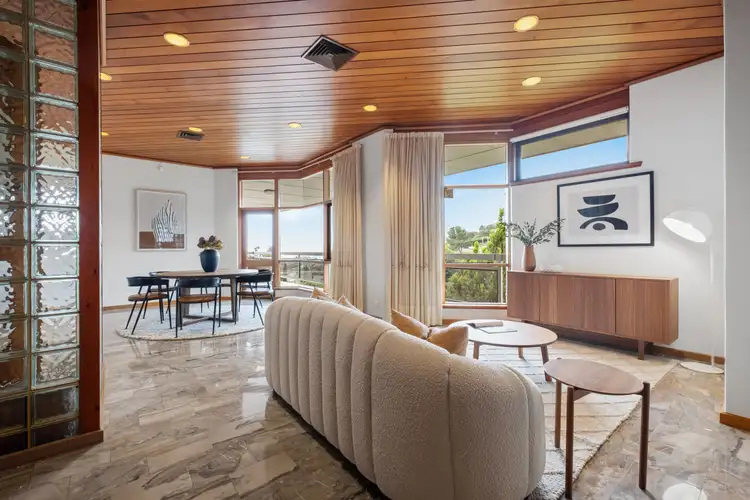
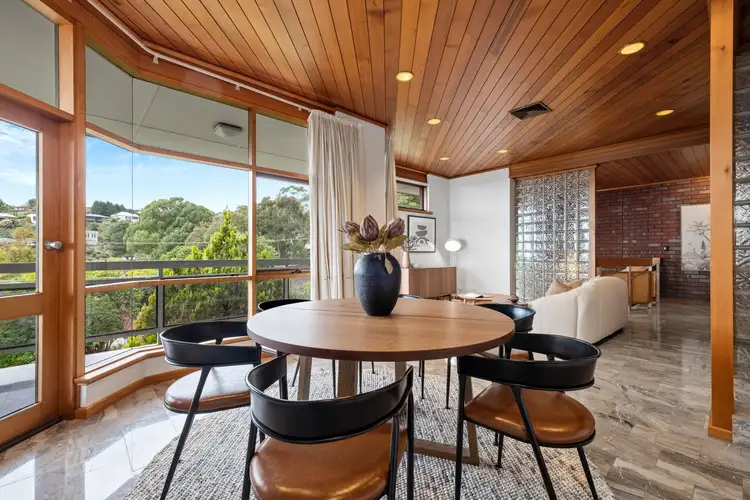
 View more
View more View more
View more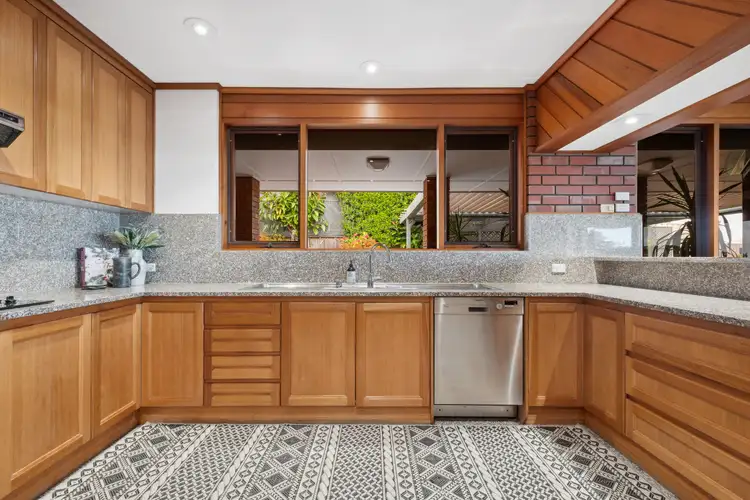 View more
View more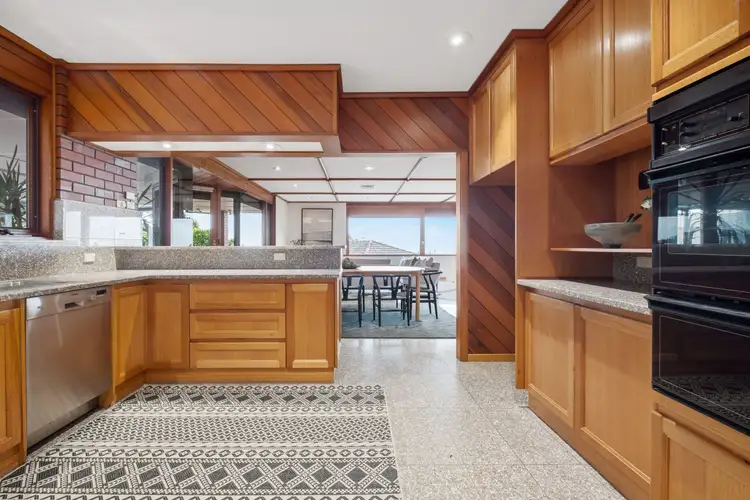 View more
View more
