Ray White Mt Gambier are pleased to present for sale, 4 Yahl Hall Road, Yahl.
Located on the outer rim of Mount Gambier, this three bedroom family home has lots of potential and a surprising amount of space.
This solid brick built home is accessed via a manicured front lawn with large, curved driveway that is kept private with a row of palms at the centre. A lovely, European portico reveals the front door that opens into a tiled foyer with a formal, sunken loungeroom to the right, accessed through an arched doorway. The main loungeroom/family room is directly ahead with bedrooms and wet rooms via a hallway to the left.
The sunken loungeroom offers views onto the front yard with a timber staircase leading up to a lovely dining room with floating floorboards and double sliding-glass doors to access the pergola and alfresco dining area.
A timber kitchen with slate floors, sits behind the dining room, with timber cabinetry and leadlight doors, built-in wall oven and electric stovetop, stainless-steel dishwasher and a double sink overlooking the wonderful backyard. There is lots of bench and cupboard space including pantry, a cutaway arched breakfast bar overlooking the dining room - and double aspect windows making it a beautiful light and bright space to cook family meals.
The large family room sits just off the kitchen and offers a slow combustion wood-burner for cosy winter evenings. It has a reverse cycle air conditioner, exposed brickwork and large windows overlooking the garden that let in lots of light.
The hallway to the left of the entry accesses two double bedrooms enjoying large windows overlooking the front garden, built-in robes, and a linen press at the end of the hall- tucked away next to the secure, single car garage / carport that accesses inside. Opposite the bedrooms is a large, three-way design family bathroom. An Italian style powder room with timer cabinets and leadlight panels sits separate from the toilet, and a floor to ceiling tiled shower room, with large recess and separate corner spa bath, provides the exceptional luxury the whole family will love. The laundry sits adjacent with dual linen press, built in trough and a door accessing the home study at the rear.
The study nook area offers access to the spacious third bedroom with exposed brickwork, huge windows offerings views over the backyard and a ceiling fan for comfort. This rear area of the house could be utilised in a variety of ways: as bedrooms, a teenager's retreat, rumpus room, media room, or a home gym/studio.
Outside, this property really surprises! A large, beautifully grassed yard with clothesline is surrounded by perfectly manicured hedges sitting on the interior of a picket fence. Accessed just off the kitchen and dining room is a massive, rotunda style pergola with transparent outside blinds to enclose the entire space when desired. High, secure fencing to the side ensures absolute privacy when entertaining or sitting outside enjoying the company of your favourite people.
The carport and shedding are incredible, with an abundance of space to accommodate many vehicles. If you're a fishing enthusiast, own a caravan, or enjoy restoring cars or motorbikes - there's space for all your loves - and with a large lock-up shed, it could be just the spot for your workshop to finally take shape.
With a little vision, this lovely family home could be transformed to your dream home and possibly workplace (S.T.C.A). Contact Tahlia at Ray White Mt Gambier today to find out more and book a viewing of this intriguing and beautifully classic home. RLA 291953
Additional Property Information:
Age/ Built: Approx. 1970 - 1980
Land Size: Approx. 2,015m2
Council Rates: Approx. $277 Per Quarter
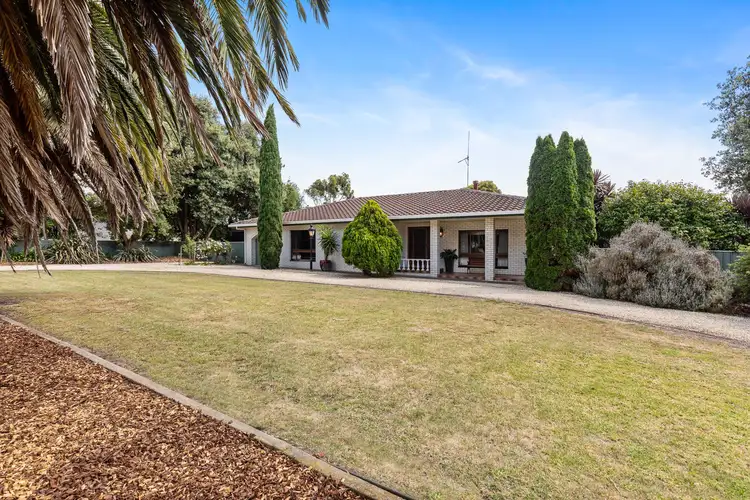
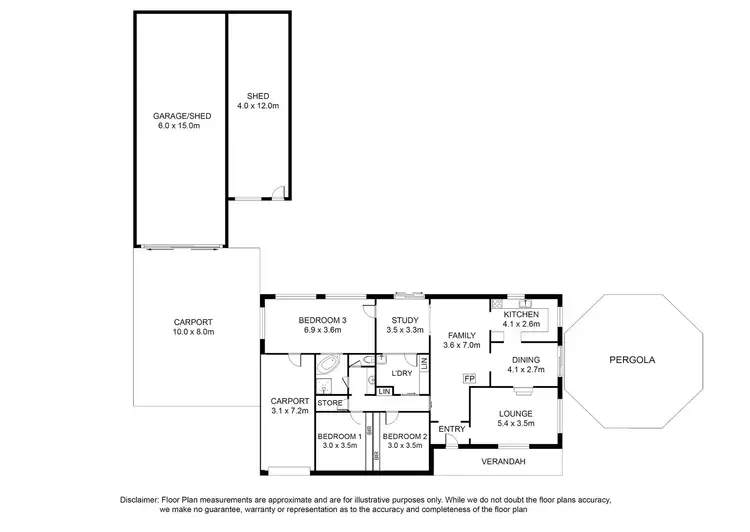
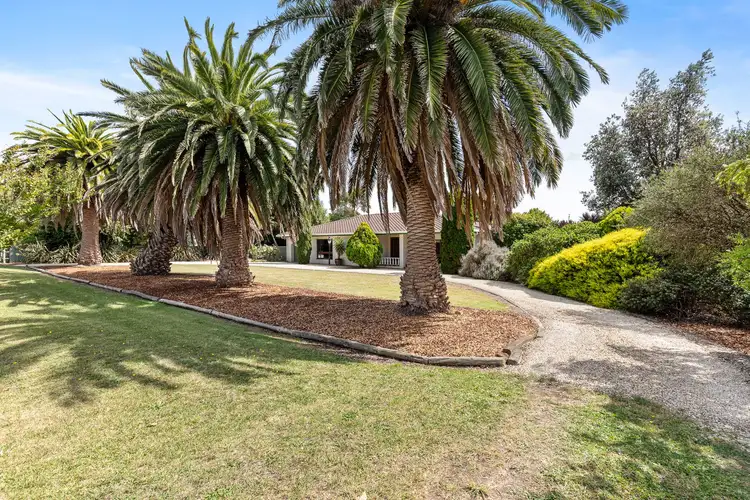
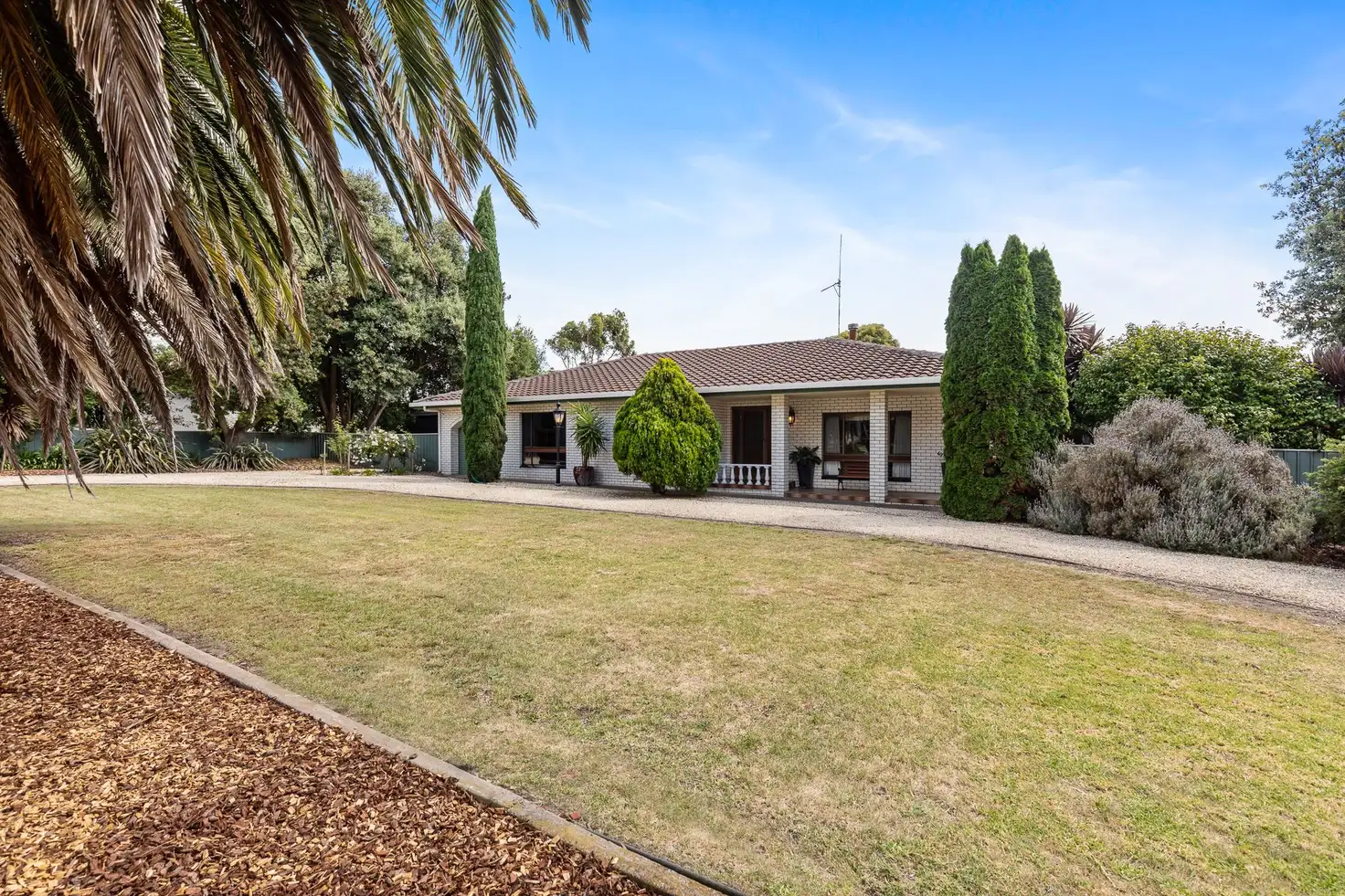


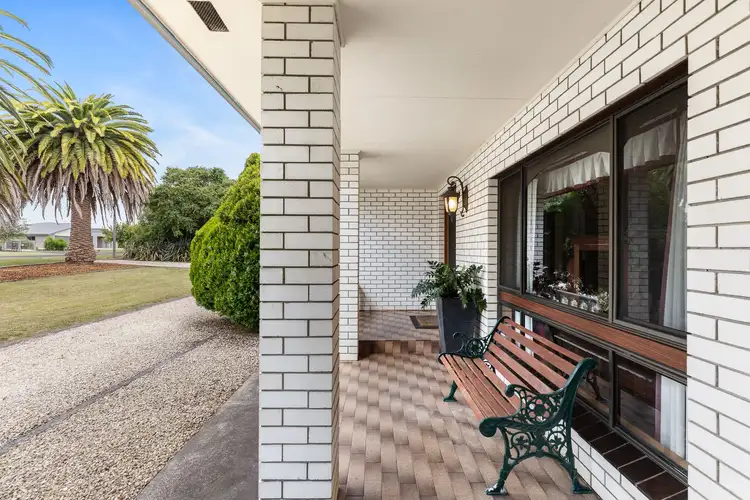
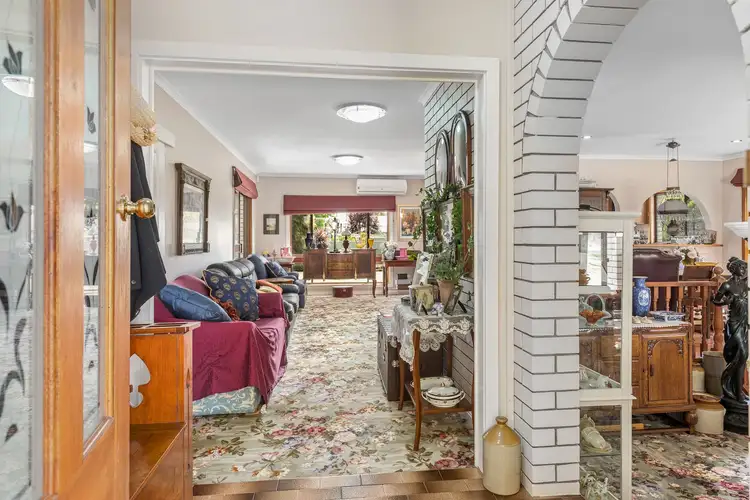
 View more
View more View more
View more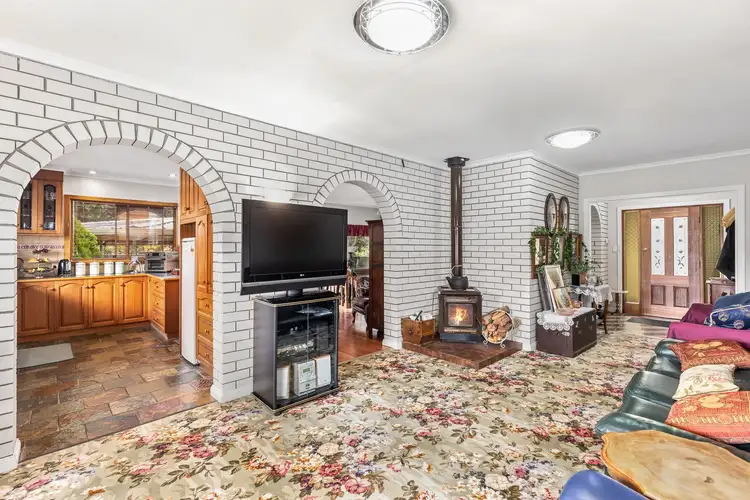 View more
View more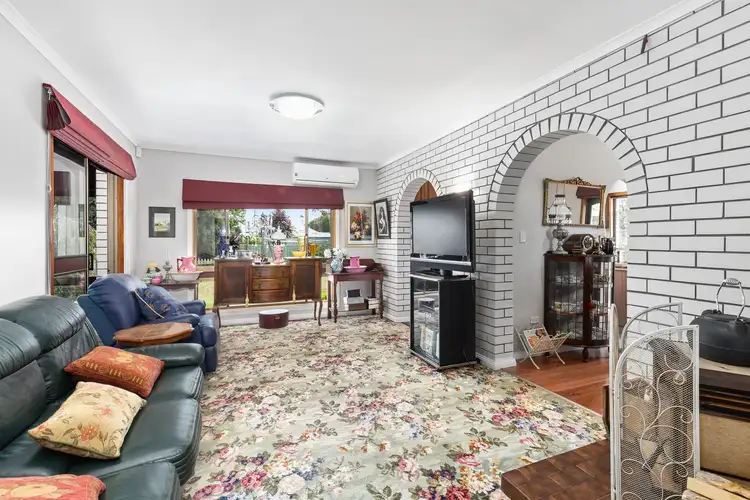 View more
View more
