“Shoulder the Hills From a Savvy Family Design”
Take Hayborough's scenic rise with an impressive up to 5-bedroom Hickinbotham family home bettered only by its enticing hills and coastal radius.
The McCracken fairways, a coin toss to Victor Harbor or Port Elliot, Boomer or Chiton Rocks beaches, with the imminent hillside invading both front bedroom's full-scale bay windows.
For those investing, retiring, or setting up for life - settle for nothing less than this…
While the home's impeccable palette, floating floors, crisp clean lines, and up to 3 living areas draw you in, the gabled alfresco finale, visible and parallel to the family zone, draws you outdoors, all year long.
The kitchen's practical layout matches its brilliant bench space with storage, adds a gas cook-top, stainless dishwasher, and purposeful outdoor flow via the family room's stretch.
Both modern bathrooms - the family option and ensuite - cut striking monochromatic profiles; each plush bedroom offers full height robes, the forward master suite granted walk-in robes.
Perfect for over-friendly pets or to keep the kids contained, the alfresco is securely gated from the greater lawned backyard; a zone just as ready for a pool or trampoline against high boundary fencing and a 3m x 3m garden shed.
Sure to seal this lifestyle deal is the retail pull of ALDI, Coles, and Bunnings, momentary reach to Encounter College, weekends on the driving range, or tackling Granite Island with the crew…
From a hills sunrise to an enviable Fleurieu sunset, make the most of such leisure-rich surrounds from a better-than-ever family setting.
More reasons you'll love it:
Attractive Federation style Hickinbotham design
10m x 4m (approx.) paved all-weather entertaining
Secure garage with front & rear roller doors
Up to 3 versatile living areas or 2 + study/5th bedroom
Bay window master with WIR, ensuite & sublime hills views
BIRs to all bedrooms
Split system comfort throughout
Monochromatic bathroom with separate WC
Auto-irrigated landscaping
Close to Encounter Lutheran College & Victor Harbor R-7 School
And more…

Air Conditioning

Built-in Robes

Courtyard

Dishwasher

Ensuites: 1

Floorboards

Fully Fenced

Outdoor Entertaining

Remote Garage

Rumpus Room

Shed

Study

Toilets: 2
NBN Connected, Automated Irrigation System, Satellite Dish installed
Area: 527m²
Frontage: 15.5m²

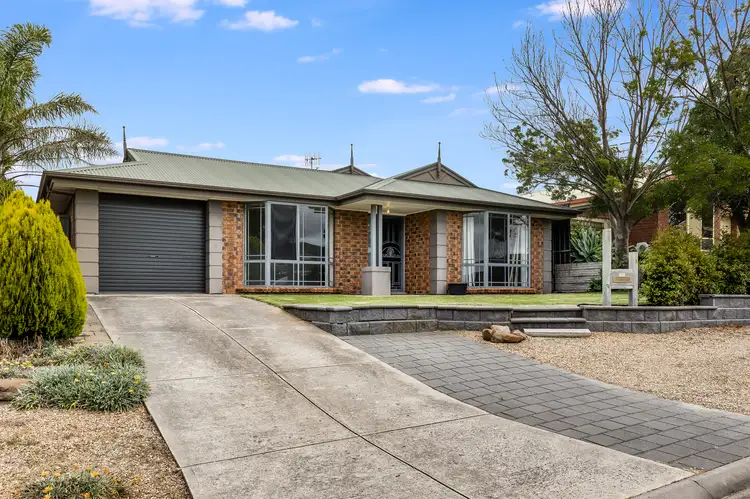
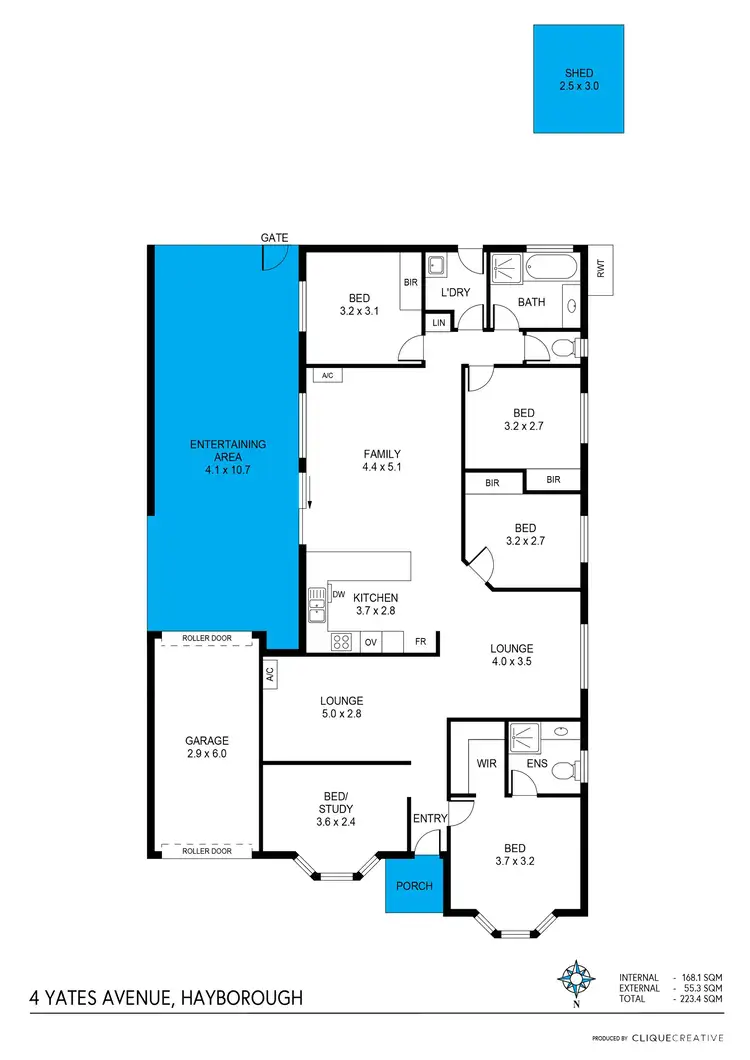
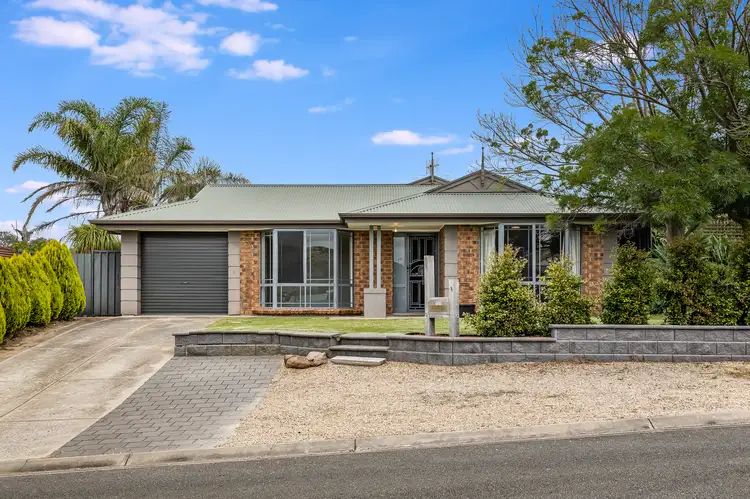
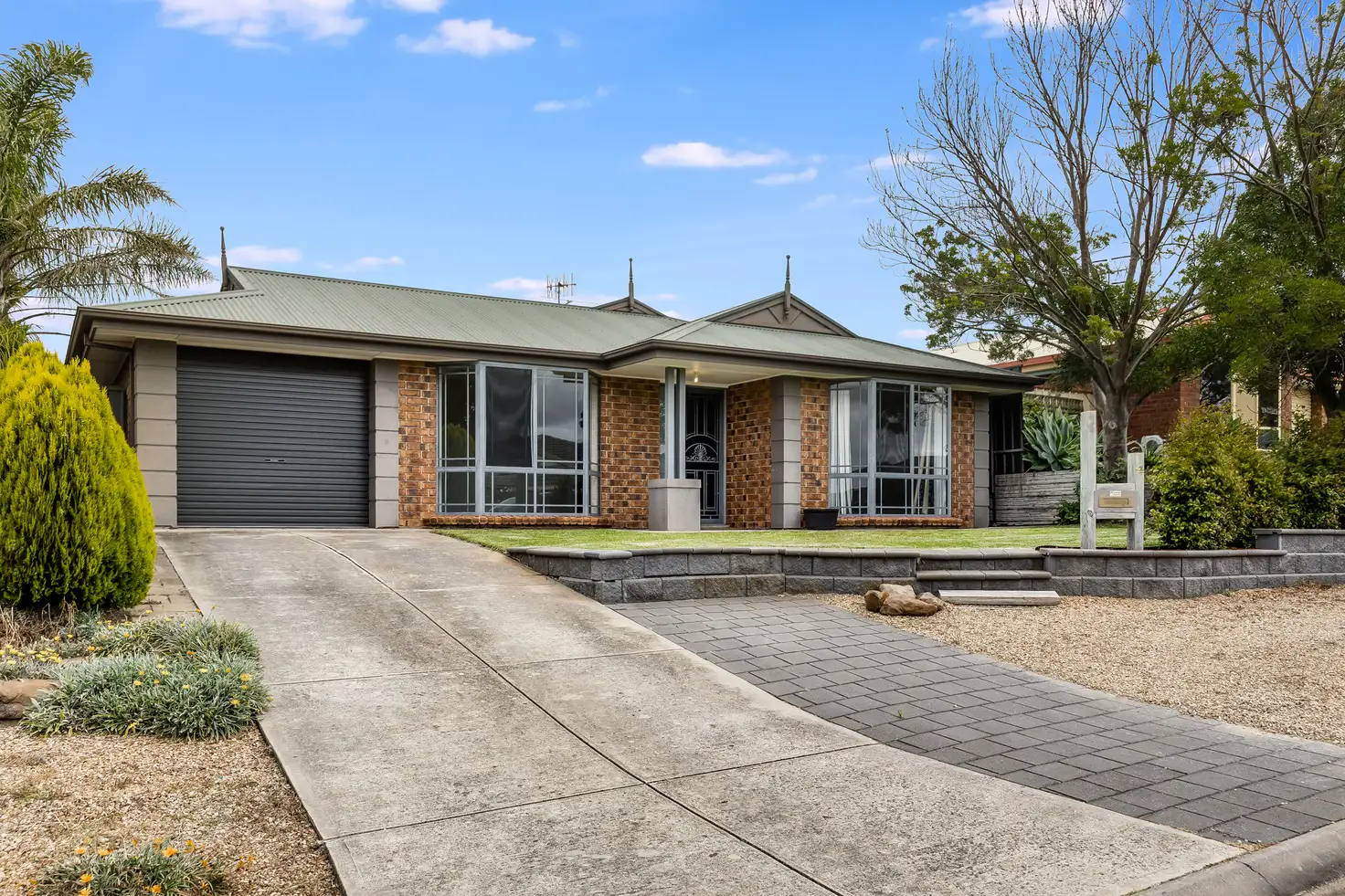


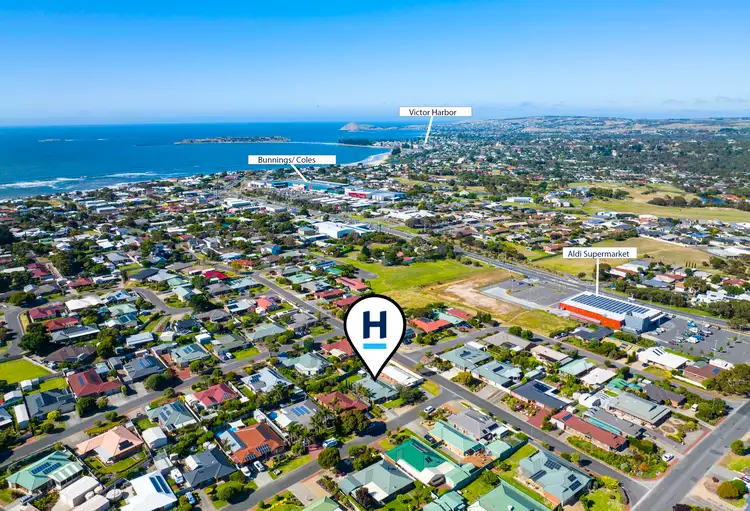
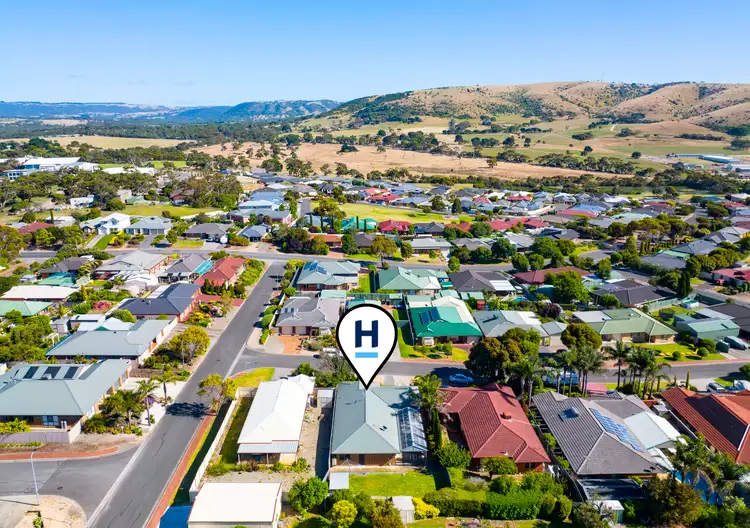


 View more
View more View more
View more View more
View more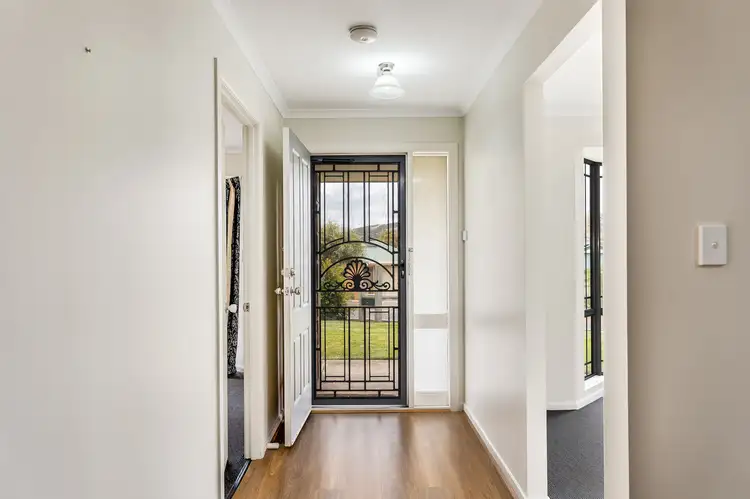 View more
View more




