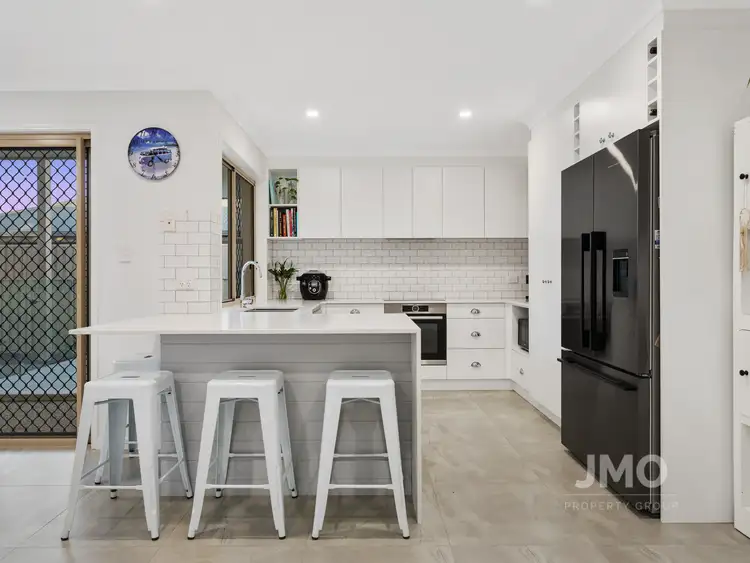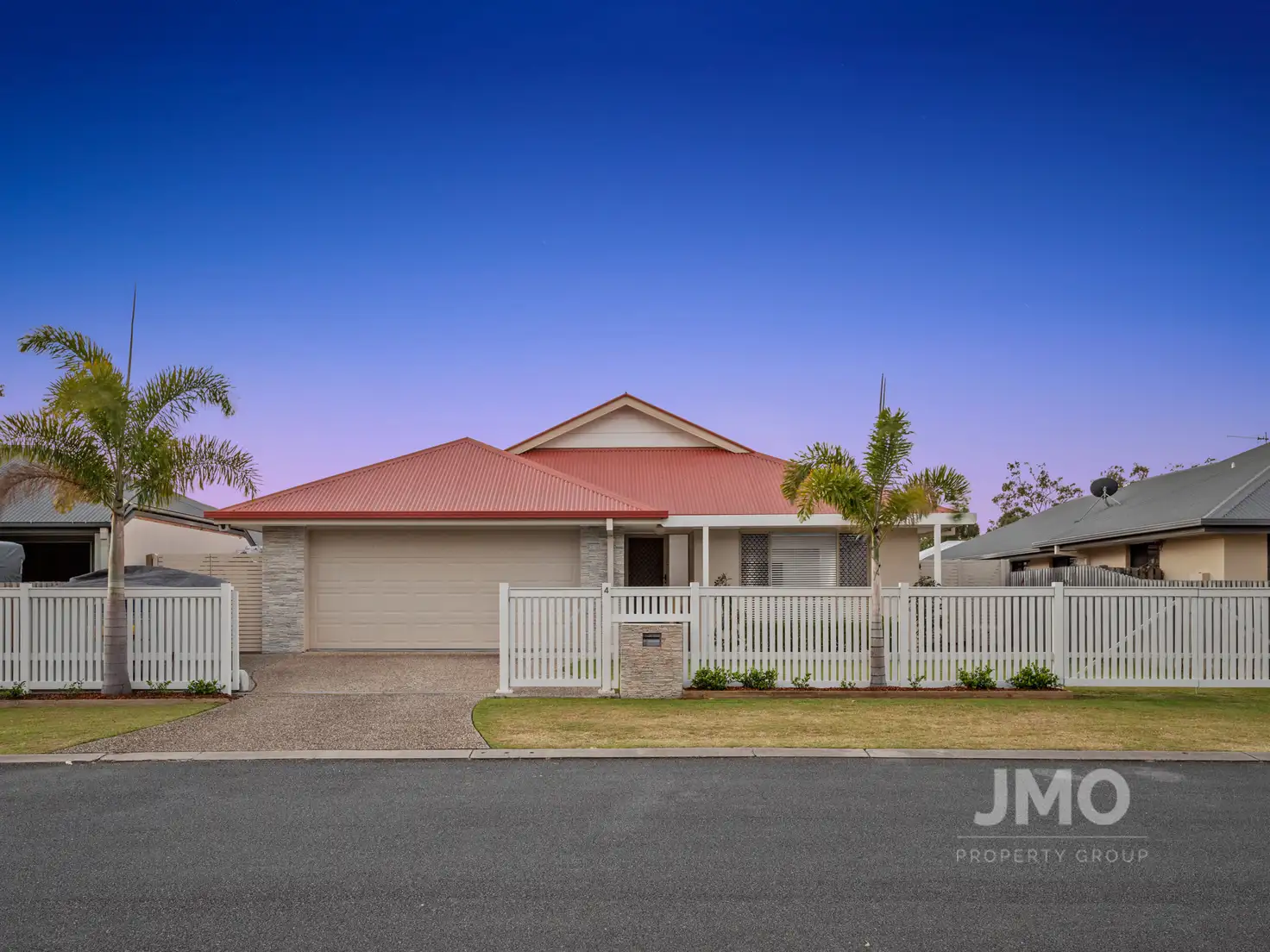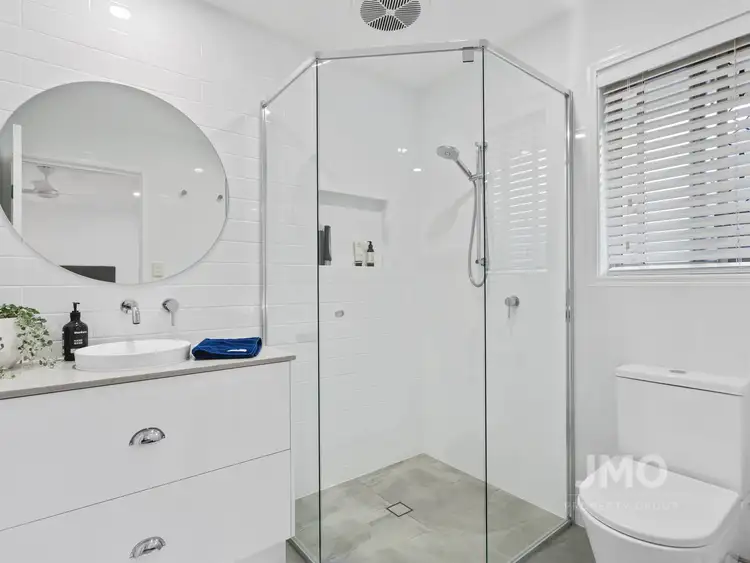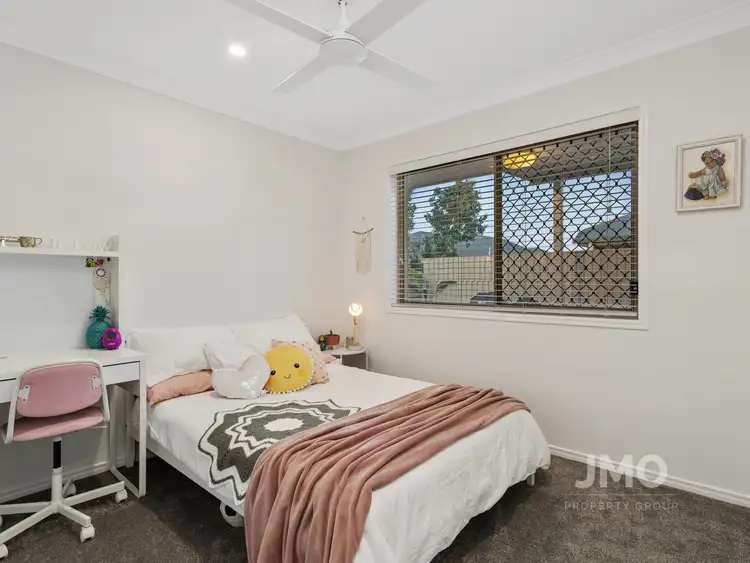Price Undisclosed
5 Bed • 2 Bath • 4 Car • 561m²



+13
Sold





+11
Sold
4 Yelka Street, Ormeau QLD 4208
Copy address
Price Undisclosed
- 5Bed
- 2Bath
- 4 Car
- 561m²
House Sold on Thu 22 Oct, 2020
What's around Yelka Street
House description
“An Impressive Fully Renovated 5 Bedroom Family Home with a Pool”
Property features
Other features
0Building details
Area: 250m²
Land details
Area: 561m²
Property video
Can't inspect the property in person? See what's inside in the video tour.
Interactive media & resources
What's around Yelka Street
 View more
View more View more
View more View more
View more View more
View moreContact the real estate agent

Morgan Oliver
JMO Property Group
0Not yet rated
Send an enquiry
This property has been sold
But you can still contact the agent4 Yelka Street, Ormeau QLD 4208
Nearby schools in and around Ormeau, QLD
Top reviews by locals of Ormeau, QLD 4208
Discover what it's like to live in Ormeau before you inspect or move.
Discussions in Ormeau, QLD
Wondering what the latest hot topics are in Ormeau, Queensland?
Similar Houses for sale in Ormeau, QLD 4208
Properties for sale in nearby suburbs
Report Listing
