Imagine waking up to waterside walks along the Port River and ending the day watching the sunset over the iconic Old Mill in neighbouring Port Adelaide! Welcome to 4 Yeltu Court: literally a stone's throw from the water, this rendered 2-storey townhouse is a must-view for buyers chasing an easy-care lifestyle that's big on comfort and convenience.
Opening onto a glass enclosed covered balcony - the perfect spot for a quiet cuppa or festive alfresco party - the light-filled upper floor comprises a central tiled kitchen with stone benchtops and all the mod cons, flanked by carpeted living and dining areas.
The carpeted accommodations are split over the 2 floors, the master downstairs with generous closet space, access onto a private courtyard, and a luxe ensuite with twin vanity and rainshower. There's a second bedroom at the rear of the lower level opening to a covered patio, the third bedroom above with a full bathroom next door with space saving shower-over-bath combo and massive mirror over the vanity.
As serene as this location is with its proximity to parks, waterside promenades and riverfront dining, it's also super handy to public transport to get over to Port Adelaide and on into town, and only a 5-minute commute by car to vibrant shopping hubs and sandy strolls along Semaphore Beach.
FEATURES WE LOVE
• Designer-style 2-storey townhouse, metres from the river, zero-yard maintenance
• Light-filled upper-level living, a carpeted lounge & dining area flanking a tiled kitchen
• Lounge opens through screened sliders onto a deep balcony with glass balustrade
• Sleek stone-topped benches in the kitchen + an island dining bar with round sink, handle-free overheads & gas cooker
• Ground floor master with a wall of sliding door robes, private courtyard, chic ensuite with twin vanity, gooseneck tapware, and a glass-enclosed rain shower
• 2 more carpeted beds, both with BIRs, 1 upstairs (privately nestled at the rear), the other at ground level opening to the paved patio/carport
• Full bathroom upstairs with shower-over-bath, mirrored wall, and an over-counter vanity basin
• Built-in storage along the downstairs hallway, discreet laundry behind bifolds
• Ducted A/C throughout
• Roller door into double (tandem-style) carport
• Lock & leave grounds with no landscaping, just add potted plants as desired!
LOCATION
• 150m to Ethelton train station for easy commutes to Port Adelaide shops/dining + into town
• 5-minute drive to Port Adelaide Plaza or sandy strolls along the beach at Semaphore South
• Short walk to adjacent park with views across Port River to The Old Mill, pathways to waterside dining, and a local gym
• Zoned for Westport & Le Fevre Peninsula Primary Schools + Le Fevre High, all less than 2km
• Only about 12km into North Adelaide
Disclaimer: As much as we aimed to have all details represented within this advertisement be true and correct, it is the buyer/ purchaser's responsibility to complete the correct due diligence while viewing and purchasing the property throughout the active campaign.
Property Details:
Council | PORT ADELAIDE ENFIELD
Zone | UAC - Urban Activity Centre \ PAC - Port Adelaide Centre
Land | 138sqm(Approx.)
House | 191sqm(Approx.)
Built | 2007
Council Rates | $1,279.85 pa
Water | $182.79 pq
ESL | $302.45 pa
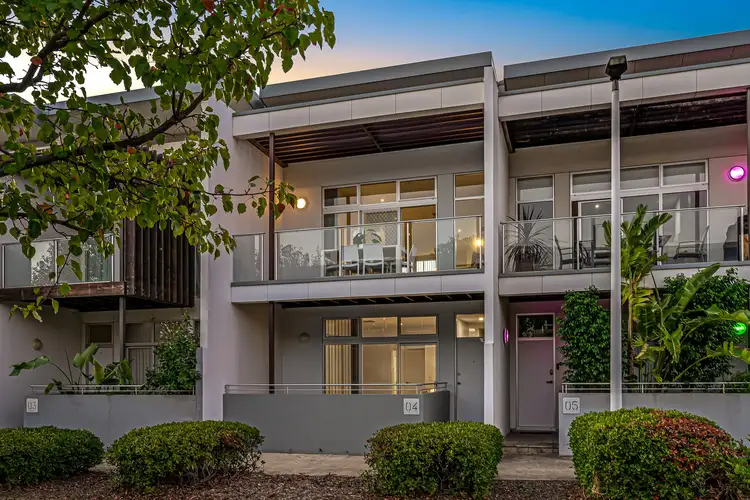
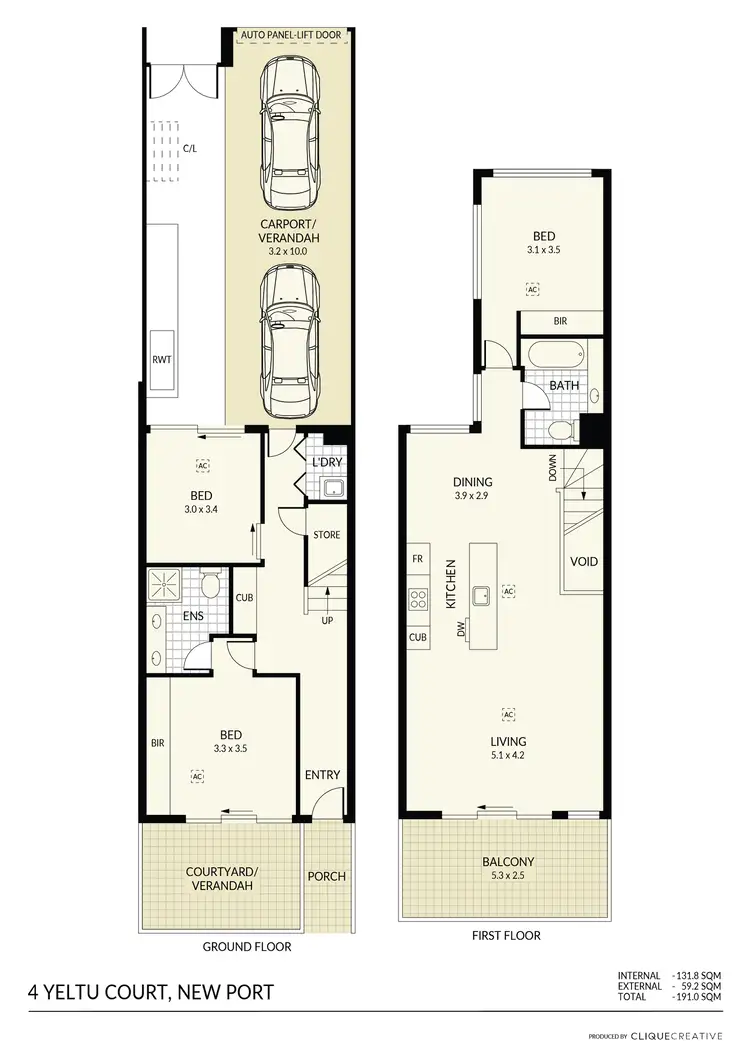
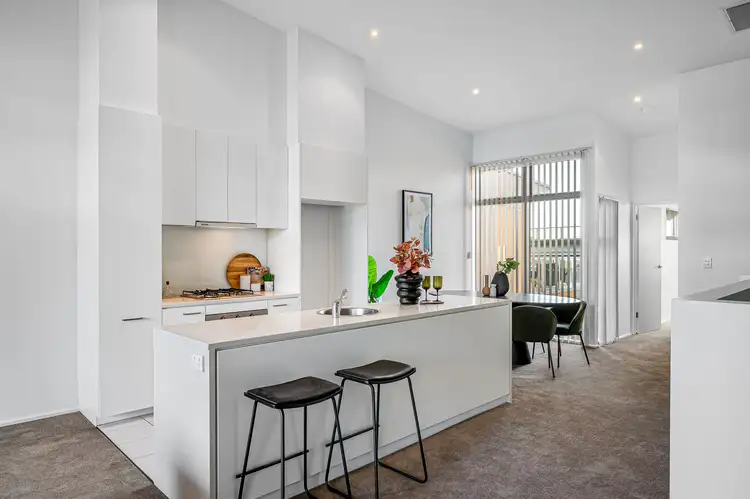
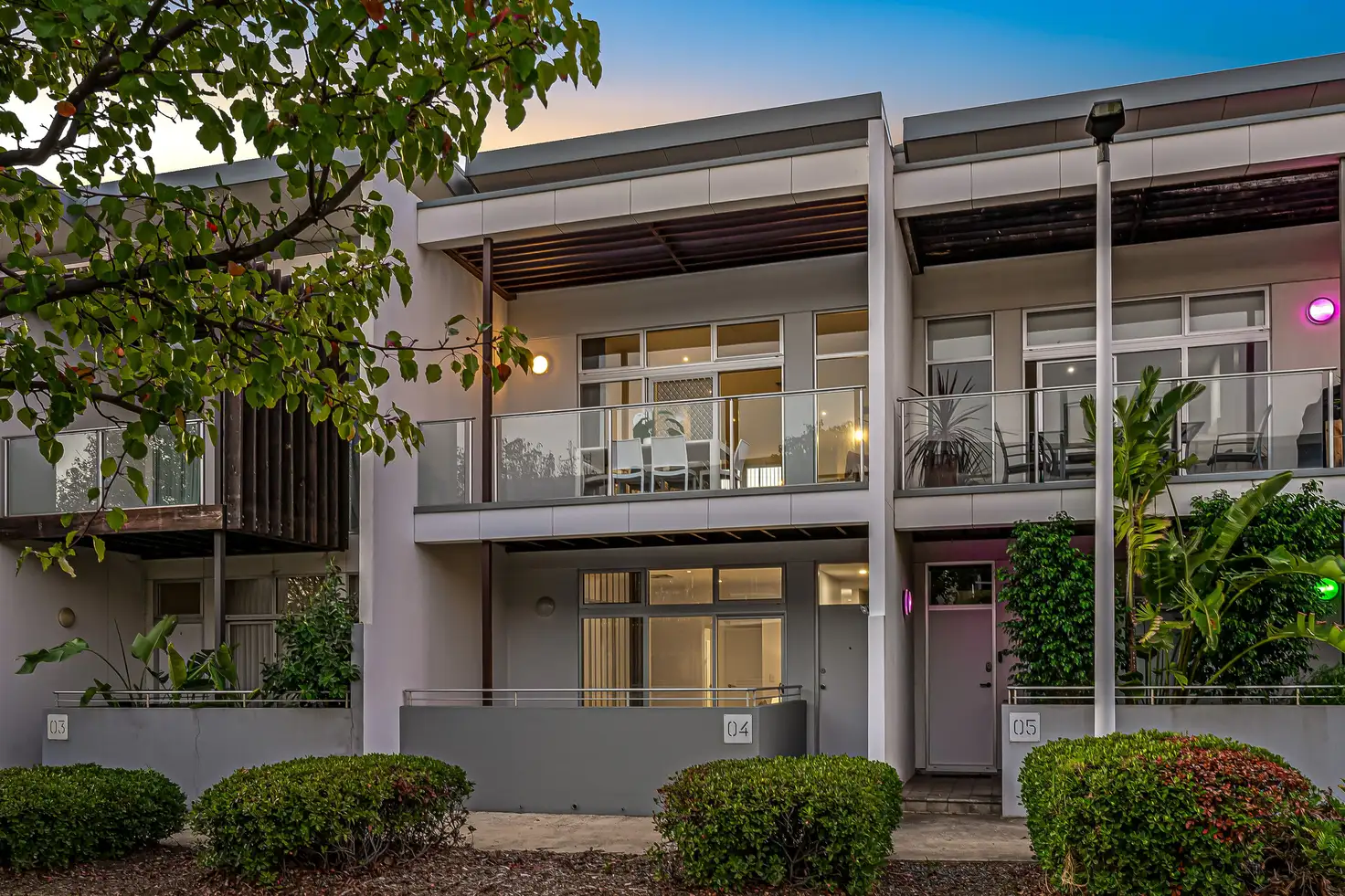


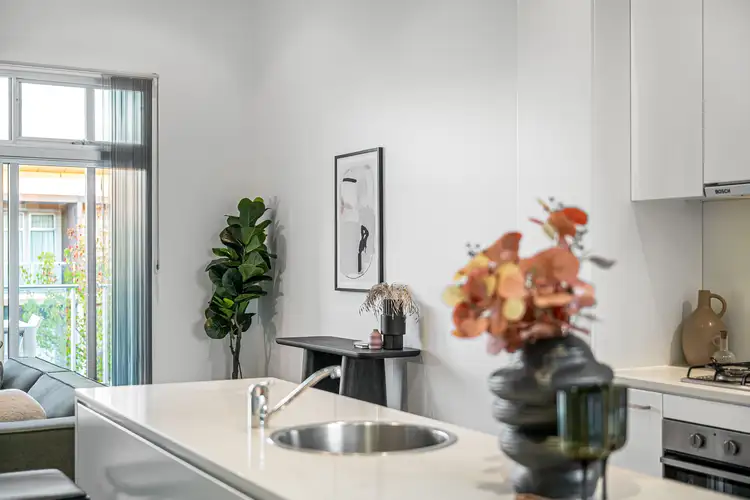
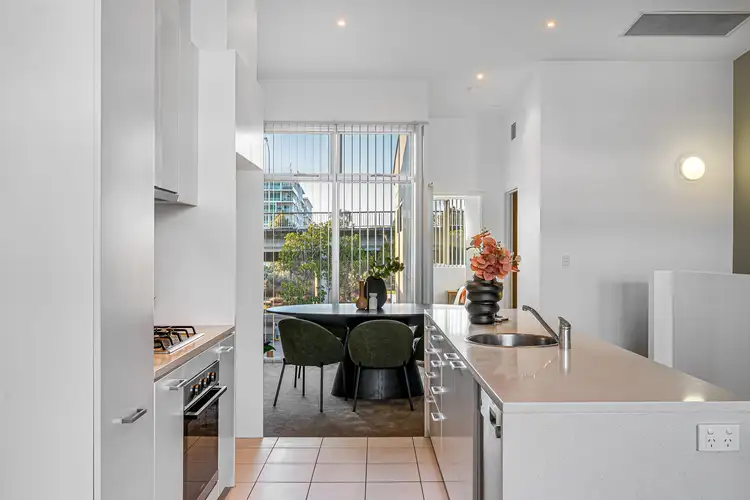
 View more
View more View more
View more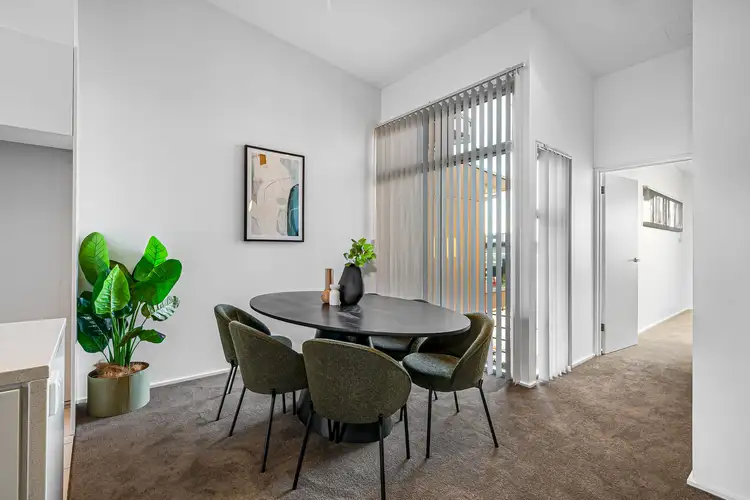 View more
View more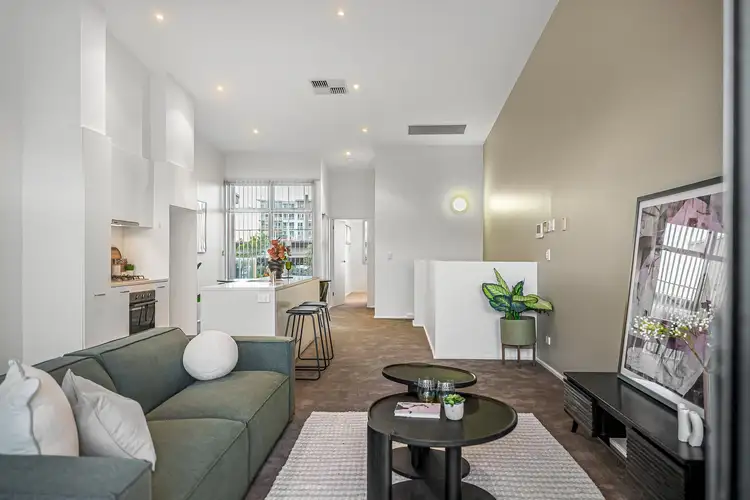 View more
View more
