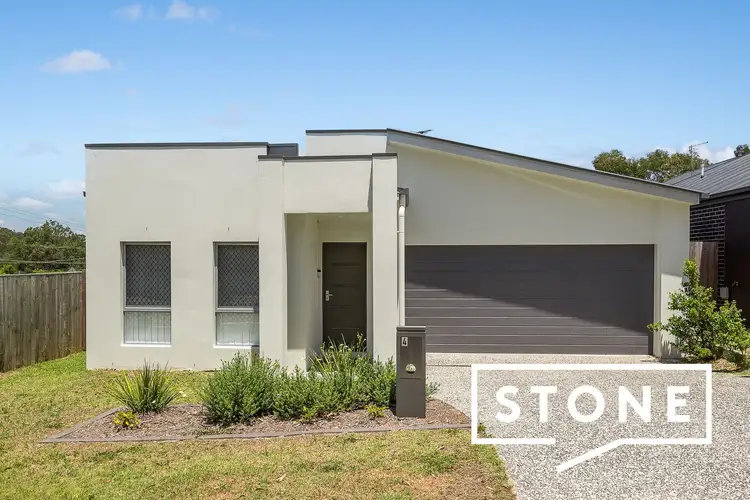With every creature comfort included, this home offers a host of luxury extras. including ducted air-conditioning and high ceilings. Contemporary in its façade, we invite you to step inside and discover the comfort that awaits.
Greeting you as you enter, the high ceilings provide a sense of space and a tiled entry way that flows through the home, catching your eye and inviting you to explore.
At the front, the spacious main bedroom is a retreat in itself, complete with a walk-in robe and stylish ensuite in calming earthy tones, complete with a stone vanity top. Natural light spilling through two large windows floods the room, adding warmth to the space.
Returning to the entrance hallway, the next living space consists of a separate formal lounge or media room carpeted for comfort – perfect for family movie nights or quiet evenings in. Opposite the lounge, you'll find a spacious bedroom, tucked away for privacy – perfect for a study or guest bedroom.
Continuing along the hallway, the home opens up to a light-filled, open-plan living area centred around a modern kitchen – the heart of the home. Providing both style and functionality, the kitchen is equipped with a large stone breakfast bar, a 900mm oven and ceramic cooktop, plus a stainless-steel dishwasher. The kitchen flows effortlessly into the family and meals area, which opens to a covered alfresco entertaining area. Comfortable Indoor-outdoor living is assured.
The two remaining bedrooms are tucked away separately. This thoughtful layout ensures privacy and peace for everyone in the household.
The family bathroom, featuring contemporary finishes and plenty of space, makes mornings and evenings smooth and stress-free.
Outside, the alfresco area overlooks a large, fully fenced backyard, creating a safe, secure space for children and pets to play.
Also featuring a remote controlled double lock-up garage with internal entry conveniently leading to the front foyer adding both security and ease of access.
This home combines quality and comfort, with premium features.
FEATURES LIST:
Rendered brick home with colorbond roof
High ceilings
Ducted air-conditioning with 6 Zones
Security screens on windows
7 x Ceiling fans – all bedrooms, lounge, family area & alfresco
LED down lighting
Tiled through the open plan living and family meals, kitchen, hallways, bathrooms and laundry
Carpet in all bedrooms and lounge area
Front portico leads to tiled entry and hallway
Separate spacious formal lounge area
Light filled open plan family living and dining area with glass sliding door to alfresco entertaining area
Kitchen with stone benchtops, 900mm electric ceramic cooktop and oven, stainless steel range hood and dishwasher, microwave nook, overhead cabinetry providing additional storage, large pantry and breakfast bar
4 Good size bedrooms, main bedroom with ensuite and walk-in robe, 3 remaining bedrooms all offer built-ins wardrobes
Family bathroom with full bathtub, spacious shower a vanity and separate toilet
Ensuite and family bathroom with stone top vanities
Laundry with glass sliding doors providing access to the side yard
Double linen cupboard in hallway
Alfresco covered entertaining area with rear yard outlook
Large fully fenced secure rear yard
Double remote garage with internal entry
Set on a 433m2 block
Built in late 2021 /early 2022
A raw & authentic video is available on request.
DISCLAIMER:
Please note: Due to extreme buyer demand, some properties may have been sold in the preceding 24 hours of an advertised open home. Therefore confirmation of all open home times with the listing agent is advised.
We have in preparing this information used our best endeavours to ensure that the information contained herein is true and accurate. Stone Real Estate Logan West accepts no responsibility and disclaim all liability in respect of any errors, omissions, inaccuracies or misstatements that may occur. Prospective vendors, purchasers & tenants should make their own enquiries to verify the information contained herein.








 View more
View more View more
View more View more
View more View more
View more
