Ray White West End proudly presents: 40/37 Duncan Street, West End
Situated on the top floor of the landmark 'Flow' apartment complex in the heart of Duncan Street, this Pradella development presents flawless amenities and stylish design. Showcasing an absolute riverfront position and an enviable lifestyle, this apartment will appeal to home buyers seeking a contemporary high-end home with quality finishes in this thriving urban locale.
The cohesive open plan living space presents a monochromatic colour scheme highlighting rich timber flooring, an abundance of natural light and idyllic riverside views. Bi-fold doors provide a seamless alfresco connection to the expansive, covered entertaining area that features an impressive circular skylight and built-in barbeque amenities that enhance work in harmony with the stunning outlook to make this entertainer's balcony one to envy.
An opulent entertainer's kitchen features sleek, two-tone cabinetry housing quality appliances including a Gagganau wall oven, warming drawer microwave and coffee machine. Lavish stone benchtops measure over three metres, providing ample preparation space and include a breakfast bar presenting linear feature details.
The master suite features direct alfresco access showcasing an enviable aspect with views of the river and Mt Coot-tha. A spacious dressing room includes ample storage for a couple, spanning three walls it includes hanging, shelving and drawer space. Servicing the suite, a contemporary ensuite presents large format floor tiling, a freestanding bath, frameless walk-in shower, frosted glazing, chrome fittings, extensive storage including mirrored cabinets, an expansive vanity with twin basins, niche shelving and drawers.
Two additional bedrooms are queen sized, each include built-in robes and an exclusive ensuite comprising a frameless glass shower, mirrored cabinet, vanity storage and an inclusive toilet.
A 15.2m2 media room with balcony access is situated adjacent, for entertainers who prefer to keep their TV separate from the open plan living and dining space. Additionally, the space could be closed off and utilised as a fourth bedroom for growing families.
Downsizing is not a requirement to move into this property. A significant amount of full height storage space is centrally located and graciously hidden throughout.
Huge secure basement car accommodation for four cars is contained behind a second remote control garage door. Basement power has been provisioned from the unit meter for any future use to include an EV car charger or overflow cold storage. Storage of this calibre is almost unheard of in apartment living.
Residents of 'Flow' apartments have exclusive access to luxury complex amenities including a heated lap pool with a toddlers wading area, a cinema with seating for ten people, a fully equipped gymnasium, barbeque facilities and a garden meeting room.
Features include:
• Ducted air conditioning
• Crisp, square-set cornice throughout
• Separate study with built-in cabinetry
• Wine storage room convenient to the kitchen and entertaining space
• Powder room adjacent to the living space
• Separate internal laundry with adjacent drying courtyard
• Lift access
• Secure building with intercom system
• On-site management
Home buyers and investors seeking a high-end apartment in a highly sought after school catchment, within walking distance to the CBD will be impressed with the host of inclusions available at Flow.
Located just 2 kilometres from the CBD, access to Riverside Drive and the busway on Montague Road are convenient for commuters. Table 26, Voglia Italian Restaurant and The Raven Hotel are popular with the locals. Other local highlights include the West End Markets, Davies Park and the retail and dining precinct on Montague Road located close by. Within the school catchments for West End State School & Brisbane State High School. Popular choices for private schools include Brisbane Grammar, Girl's Grammar and St Joseph's College (Terrace).
Our instructions are clear, and this property will be SOLD at auction, if not prior. Contact Luke O'Kelly and Jim Ampelas on 0436 332 483 to secure your inspection or for further information.
*Disclaimer
This property is being sold by auction or without a price and therefore a price guide cannot be provided. The website may have filtered the property into a price bracket for website functionality purposes. Whilst every effort has been made to ensure the accuracy of information contained about this property, it does not constitute any warranty or representation by the vendor or agent. All information contained herein is gathered from sources we consider to be reliable. All interested parties must solely rely on their own inspections, enquiries and searches with all relevant authorities.
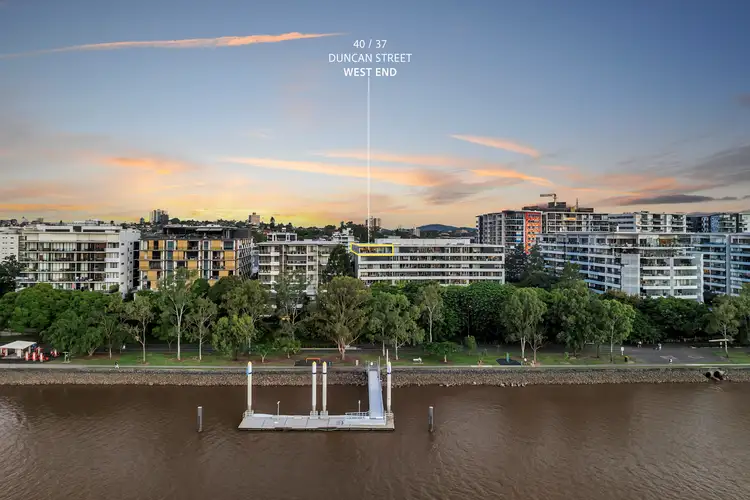
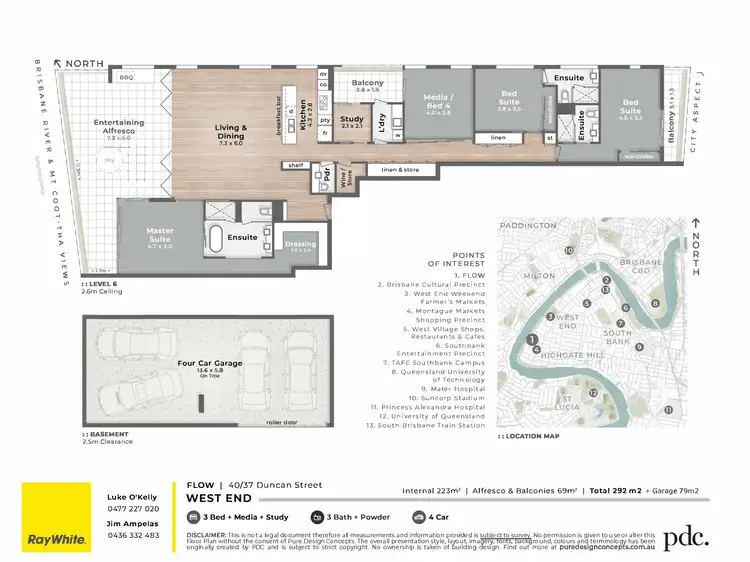
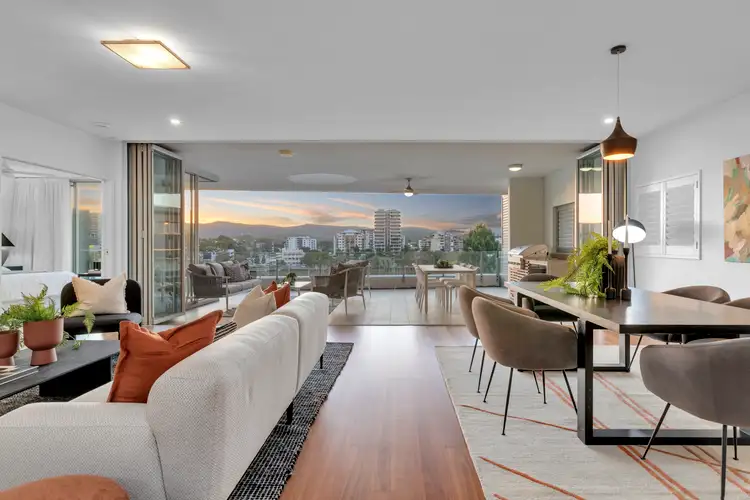
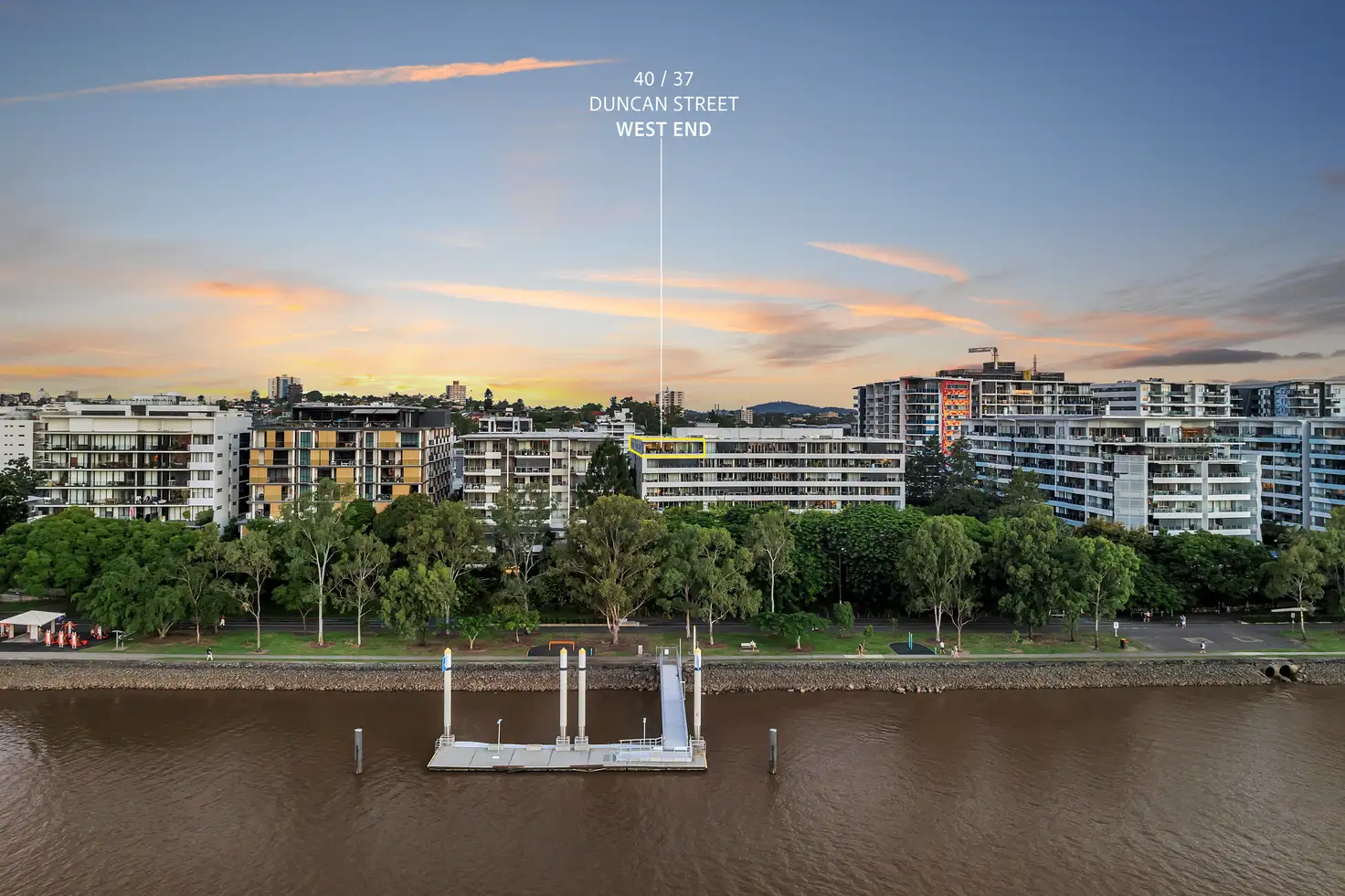


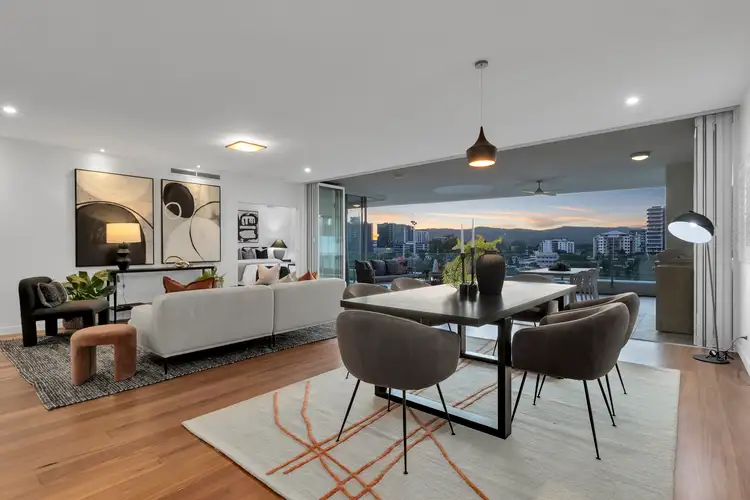
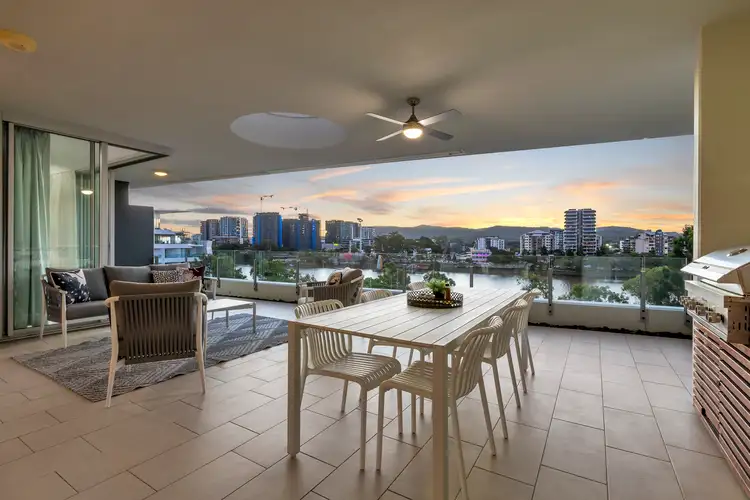
 View more
View more View more
View more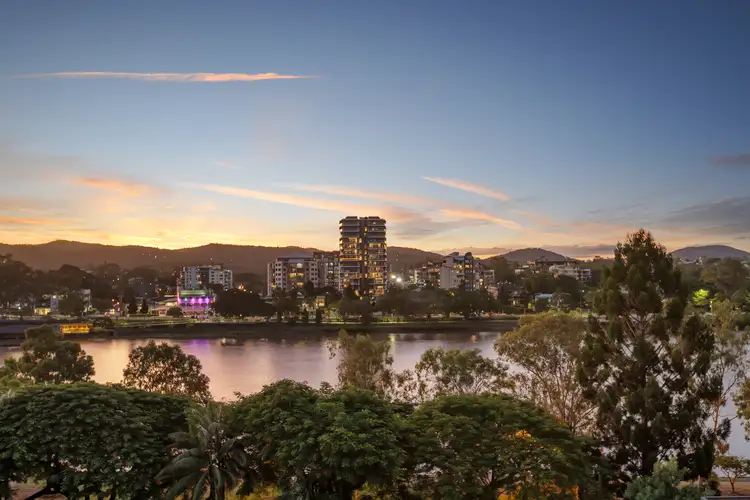 View more
View more View more
View more
