Modern, Rustic Farmhouse with Gorgeous Views!Every now and again a property comes along that just ticks all of the boxes, this is one of those homes! Privately positioned at the end of a quiet cul-de-sac, in the much sought after Carramar Court. Surrounded by cleverly landscaped gardens at the front plus stunning views over the valley and mountains from the rear verandah.
The Farmhouse has character, style and quality in abundance and is just waiting for its new owner to fall in love.
Features of the Farmhouse include –
- This quality home was built using the very best of Australian hardwood, seasoned timbers
- Multiple living areas including a billiard room, office off the front door with beautiful garden views plus additional study with built in cabinetry and large laundry/studio, perfect for an artist or quilting room with an abundance of natural light
- Back deck with both alfresco and covered entertaining, perfect spot to spend time with family and friends while enjoying the stunning Hinterland views
- Covered front porch on entry featuring an impressive glass and timber front door
- Northeast facing, covered front deck overlooking the in ground, pebble crete saltwater pool surrounded by landscaped gardens, just the place to sit and relax while watching the children play in the pool
- Huge open plan living, dining and kitchen with split system, reverse cycle air conditioning plus beautiful valley and mountain views through the large sliding glass doors
- Cosy fireplace, insulated panel, soaring apex ceilings with feature, exposed timber posts, stunning spotted gum flooring and large glass sliding doors to the verandah with magic valley views
- Recently renovated kitchen with stunning waterfall, Titanium Gold granite, bench tops, electric activated drawers, 2 Pac cabinetry, stylish black tap ware, industrial style feature pendant lights, huge amount of storage and bench space, down draft induction cooktop, filtered water, Bosch pyrolytic oven, Asko integrated dishwasher
- Stunning, spacious master suite complete with large windows, reverse cycle air conditioning, elegant dressing room plus walk in robe
- Master also has a stylish ensuite with large shower and double, glass top vanity
- Guest suite features an ensuite plus access to the verandah to take in lovely valley views, your guests will never want to leave
- Three further bedrooms with built in robes plus large windows for garden and valley views
- Guest bathroom with exposed beam features and separate toilet
- Double lock up garage with internal access plus additional carport
Outside features include –
- Private driveway with secure, electric, keypad entry gate and lined with colourful plants and flowering trees
- Magnificent, landscaped gardens with pathways inviting you to explore each garden room and plenty of shady spots to sit and reflect
- Gorgeous rose garden with feature statues and entrance pergolas
- Potting shed with raised garden beds and covered walkway to the house
- Lawned areas throughout the garden, perfect spot for children and pets to play
- Fully fenced 5,628m2 block with rich red volcanic soil and an abundance of fruiting trees
- Pebble Crete, In ground, salt water pool with natural landscaped surrounds
- 6mx12m Shed with double lock up roller doors plus plenty of workshop room and additional rainwater tanks
- Ample rainwater plus fully operational water bore and pump
- Plenty of level areas for a caravan or trailer storage
How far to where –
- 3 min drive, 3.7km walk to Mapleton with a Supa IGA, bakery, cafe, tavern, shops, doctor, chemist, bowling club, gorgeous Mapleton Falls and bush walks
- 17 min drive to Maleny, 45 mins drive to Noosa
- 14 mins to Nambour a major centre with hospital, Woolworths, Aldi, Coles, RSL, train station, various banks, cafes, restaurants and loads of shopping
- 5 min drive to the heart of Montville with its array of cafes, restaurants, shops, school and art galleries
- 13 mins to Palmwoods with train station, cafes, restaurants, school vast array of services
- 30 mins to the beautiful Sunshine Coast beaches and shopping precincts
- 14 min drive to private or public schools at Nambour or 17 mins to Maleny High School
- Primary schools at Mapleton, Montville, Maleny, Palmwoods and Nambour
- 1 hr 17mins to Brisbane Airport, 30 mins to Maroochydore airport
Don't miss out on this rare find, call Susan or Dee today to arrange your inspection of this special property.
** Whilst every care is taken in the preparation of the information contained in this marketing, Brant and Bernhardt Property will not be held liable for any errors in typing or information. All interested parties should rely upon their own enquiries in order to determine whether or not this information is in fact accurate and that the property meets their requirements
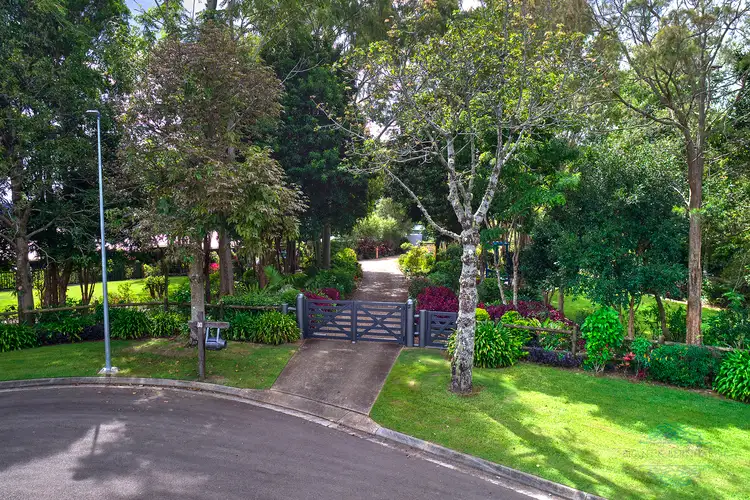
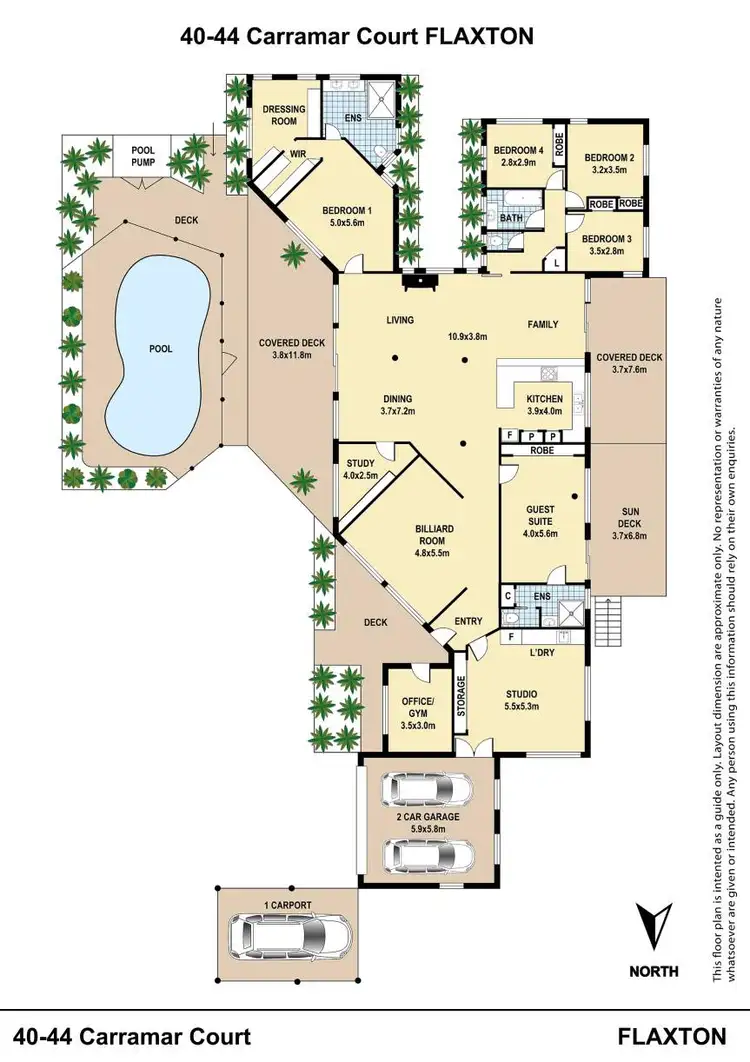
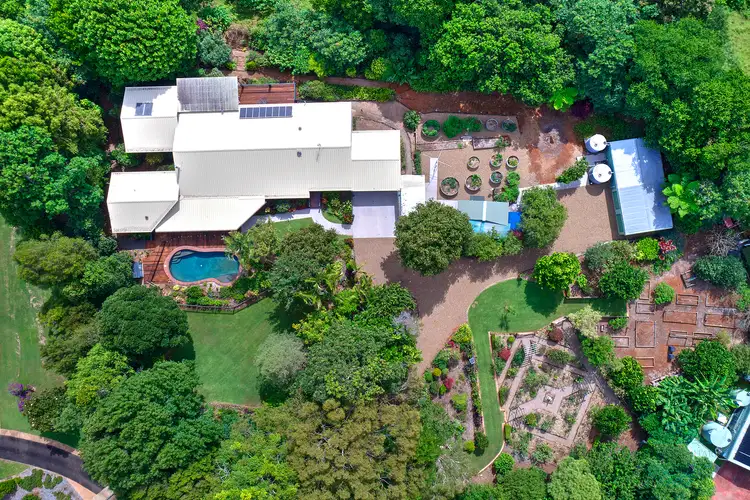
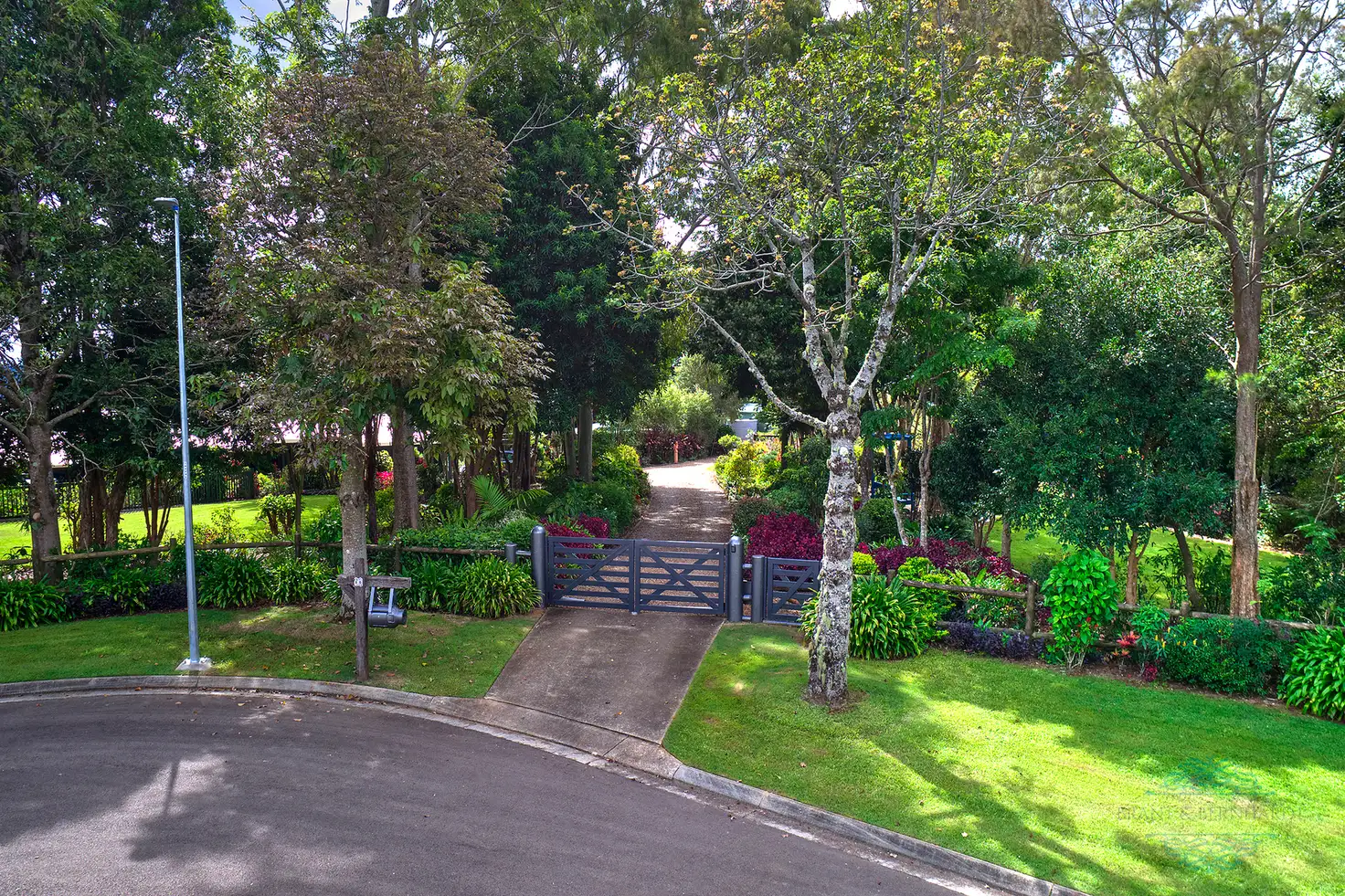


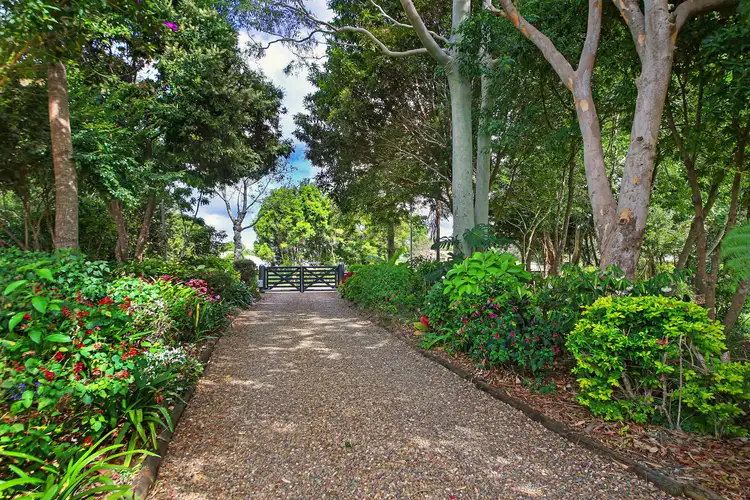
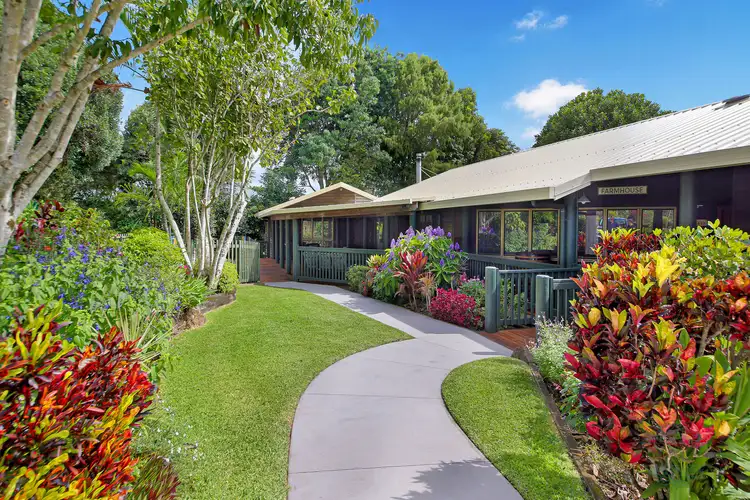
 View more
View more View more
View more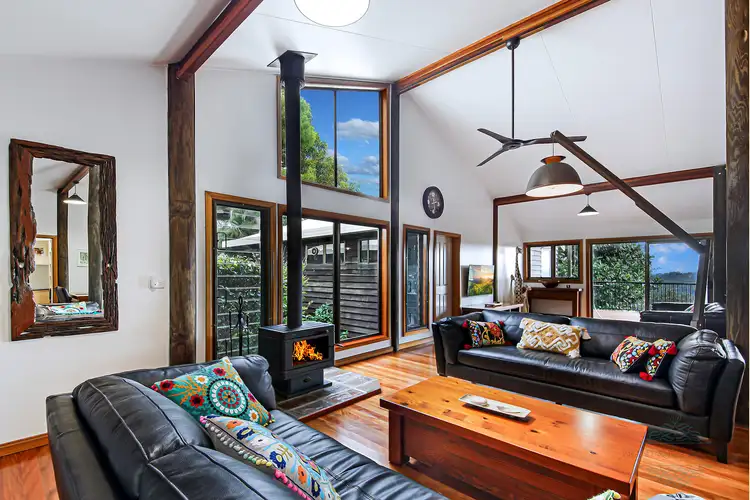 View more
View more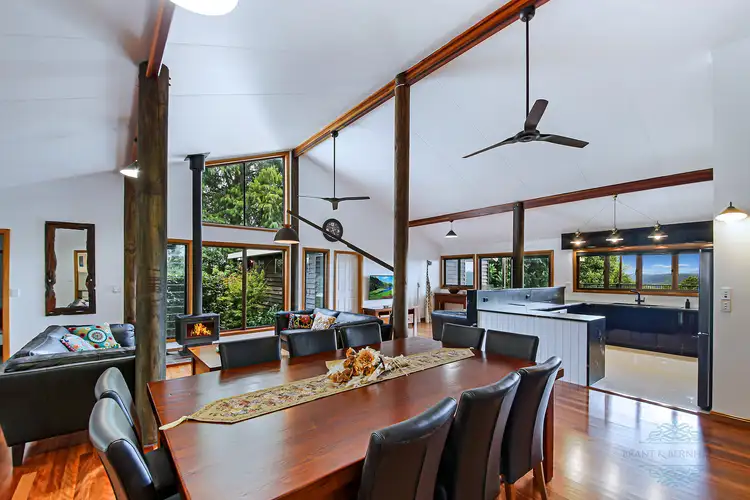 View more
View more
