Every detail of this spectacular residence has been meticulously curated to offer an extraordinary lifestyle experience, blending modern comforts with natural beauty. Designed for optimal living with a North-East facing aspect, this stunning home is a true testament to vision and careful attention. Offering a luxurious escape just minutes away from the best of both semi-rural and urban living. Built in 2015, this home has been thoughtfully designed with space, luxury, and family comfort in mind.
Property Highlights:
• Prime Location: Situated in the sought-after suburb of Forestdale, this home offers a peaceful, semi-rural village atmosphere, all while being close to necessary amenities, shops, schools, and transport.
• Spacious Living Areas: The open-plan kitchen, living, and dining areas flow seamlessly into the rumpus room and outdoor alfresco, inviting natural light and outdoor beauty into every corner of the home. A dedicated kids' activity room is strategically placed outside the children's bedrooms, providing privacy yet fostering togetherness. This flexible space can easily double as a games room, playroom, or media room.
• Chef-Approved Kitchen: The heart of the home features an impressive stone benchtop with a waterfall edge, a spacious butler's pantry, high-end Miele appliances & induction cooktop. Enjoy a fully plumbed fridge space and a fitted gas line for cooking. Soft-close cabinetry with Blum hinges ensures the kitchen is as functional as it is stylish-ideal for preparing family meals or entertaining guests.
• Bedrooms & Bathrooms: Offering 5 spacious bedrooms, including a luxurious master suite with a double basin ensuite, designer freestanding bath from the Victoria + Albert collection, and a large walk-through robe with custom cabinetry. The home also includes a second ensuite bedroom for guests, ensuring everyone's comfort. With 3 bathrooms in total, space and convenience are never compromised.
• Integrated Living: This home offers seamless integration between indoor and outdoor spaces. The floor-to-ceiling windows capture natural light and provide picturesque views of the expansive grounds, making the transition to the outdoor entertaining area a breeze.
• Outdoor Entertaining & Swimming Pool: Enjoy the best of outdoor living with a large covered alfresco area overlooking the pebble pool with sandstone copping. Solar heating and a swim jet provide year-round enjoyment. The expansive outdoor space offers ample room for dining and relaxation, perfect for hosting gatherings or unwinding after a long day.
• Gardens & Grounds: Set on an elevated 5001m² block, this property provides plenty of space for sheds, additional vehicles, or to access the side and rear of the property. The gardens boast various fruit trees including avocado, lemonade, cumquat, and olive-perfect for those who enjoy fresh produce straight from the garden.
• Car Accommodation: The triple remote lock-up garage provides plenty of space for your vehicles, with a handy side remote roller door offering access to additional driveway space for extra cars or even a basketball hoop.
Additional Features:
• Reverse ducted air conditioning with zoned areas and ceiling fans for year-round comfort
• Solar panels (2 x 10kW Fronius Inverters) for energy efficiency
• Touchpad alarm system and CCTV expandable 8-camera system with remote viewing for peace of mind
• Floor-to-ceiling windows to capture natural light and panoramic views
• Vacumaid bag-less system and internal storage galore
• Polished 600mm porcelain tiles throughout living spaces and bathrooms
• Bamboo flooring throughout the bedrooms, study, and rumpus room
• Custom blinds, including electronic blinds in the living and dining area and café blinds to the alfresco, all fitted by Franklyns
• Hansgrohe fittings & Hansa tapware for a sophisticated finish
• Fully fenced yard with a circular driveway and remote electric gate
• Termimesh management system for termite protection
• Electrical provisioning for future shed and fully fenced yard
• Ample energy-efficient LED downlights throughout the home, creating a bright, inviting atmosphere
• Plenty of power points, including timers for indoor night lights, ensuring both functionality and convenience
This luxurious family home offers an unparalleled lifestyle, blending style, functionality, and convenience, all set on an expansive 5001m² block. With ample living space, exceptional finishes, and a stunning outdoor area, this property offers everything you need to create lasting memories with your family.
Contact me today to arrange your private viewing of this extraordinary property!
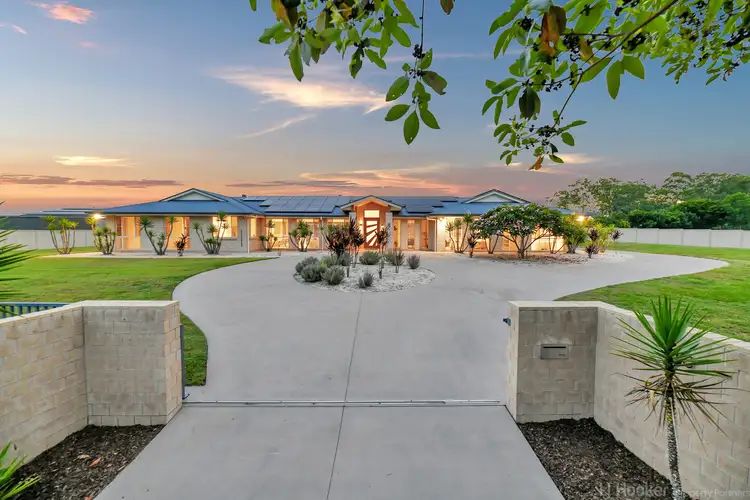
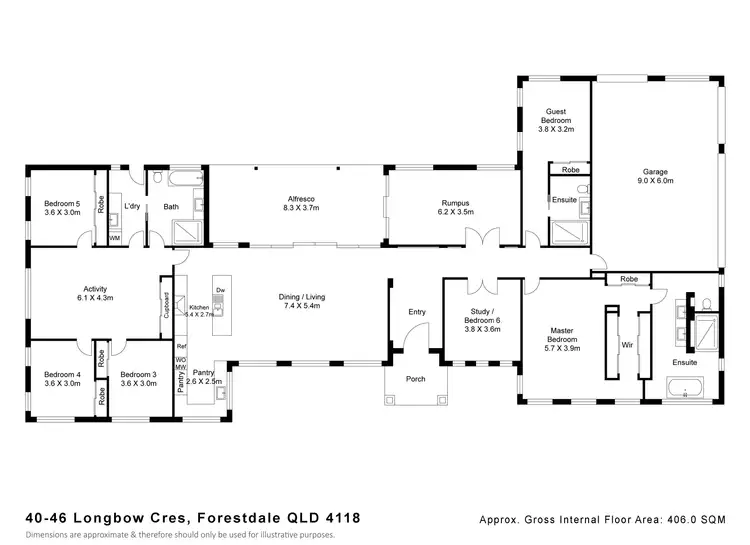
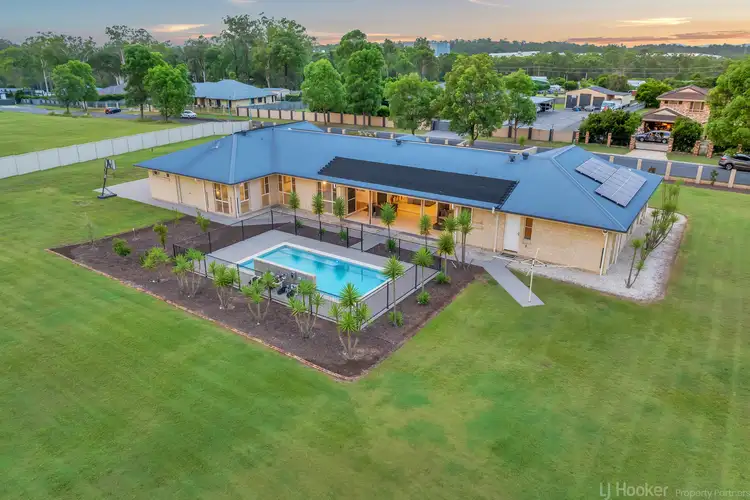




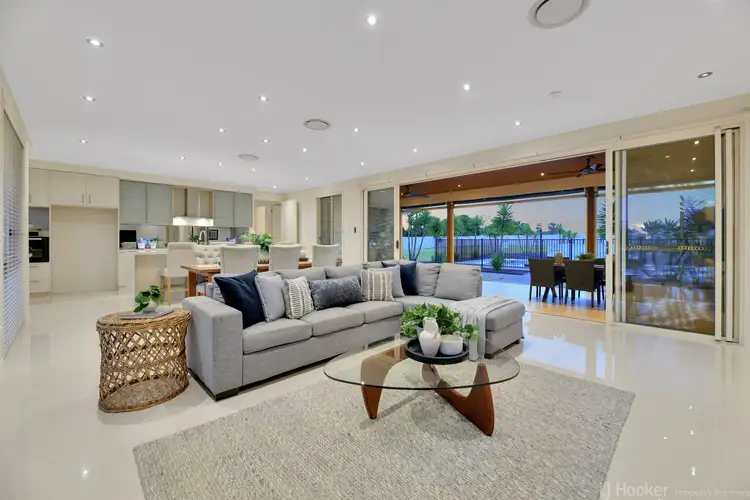
 View more
View more View more
View more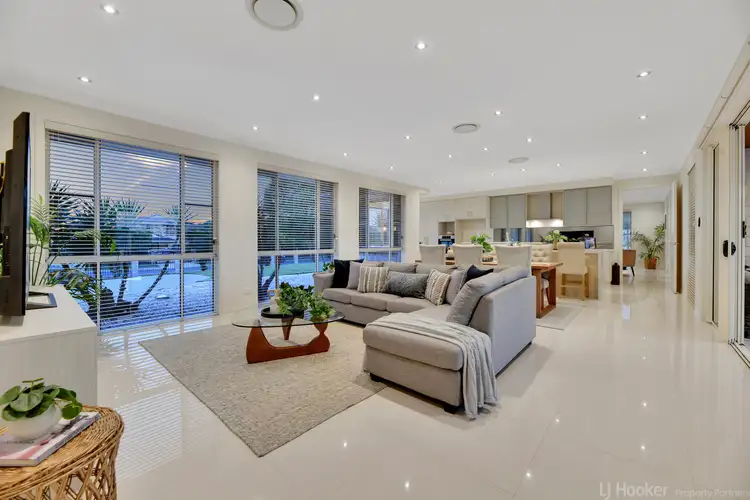 View more
View more View more
View more
