Looking for a spacious home in a prime location for your family? Be ready to be impressed by this expansive residence in the highly desirable Taree West neighbourhood. Spread across two generous levels, it's perfect to cater for large or extended families. Situated on the well-established Amaroo Drive amongst other quality homes in the street, this property is truly an exceptional piece of real estate.
Featuring five bedrooms, multiple living areas, three bathrooms and a double car garage, all on a low maintenance 678sqm block, this well-kept home presents outstanding value and features in today's market.
Conveniently situated just a short drive from the town centre, this location provides easy access to schools, shops and a range of amenities, offering residents a relaxed and convenient lifestyle. The home's street appeal is elevated by its timeless brick and tile design, framed by beautifully maintained gardens. A walk along the neatly manicured lawn leads to the covered front porch, setting a welcoming tone for the charm that awaits inside this lovely home.
The outstanding features of this exceptional property include:
- The spacious and welcoming lounge room features reverse cycle air conditioning, ceiling fans, a cosy wood fire and a striking raked ceiling with stylish pendant lighting. This inviting space creates a perfect setting for both relaxation and entertaining
- This home features five well-appointed bedrooms, including an over-sized master suite (approx. 3.7m x 6.3m) on the lower level with a renovated private ensuite bathroom and a built-in wardrobe. The other four bedrooms are all very generous in size and come with ceiling fans and built-in wardrobes
- Each of the expansive living areas is designed with practicality in mind, featuring a combination of tiled flooring, new floating floors and carpet in the living spaces and bedrooms. From the kitchen area to the living and dining spaces to the sunken lounge room, every zone is thoughtfully styled for optimal comfort and functionality
- The open plan kitchen is a standout feature, offering a large island bench with a breakfast bar, perfect for casual dining. It boasts a feature timber ceiling that adds warmth and character to the space. Equipped with a gas cooktop and a wall oven, the kitchen combines functionality with style while the large windows provide a pleasant view over the backyard
- The upstairs second living area, equipped with air conditioning is conveniently situated near the three bedrooms providing the perfect kids retreat
- Upstairs, you will also find the upgraded three-way bathroom features a modern design with grey and white tones
- The third renovated bathroom, located downstairs off the laundry offers convenient access to the outdoors and nearby entertaining areas
- The securely fenced 678sqm block offers ample space for kids and pets to roam and play freely. The backyard also features fruit trees, adding a touch of nature to the space. Within this area, you'll find a covered outdoor entertaining space, perfect for family leisure and BBQ's
- The large double garage (approx. 8.5m x 7m) is generously sized to accommodate two vehicles comfortably plus workshop space and features a remote door for easy access
- Incredible location! This home is just 1.4km from Taree West Public School, 2km from the Manning Base Hospital and 2km to Taree Central Shopping Centre
There's just so much to love about this home and we are absolutely delighted to market the property on behalf of the Vendor. This home stands out as one of the largest and most impressive in its location. If you're looking to upgrade to your dream family home, seize this opportunity to own a piece of highly sought after real estate. Come along to see for yourself how impressive this Taree West residence is at one of our upcoming open homes or Contact Justin Atkins on 0417 955 176 or Kelly Sawyer on 0421 025 081 to discuss further.
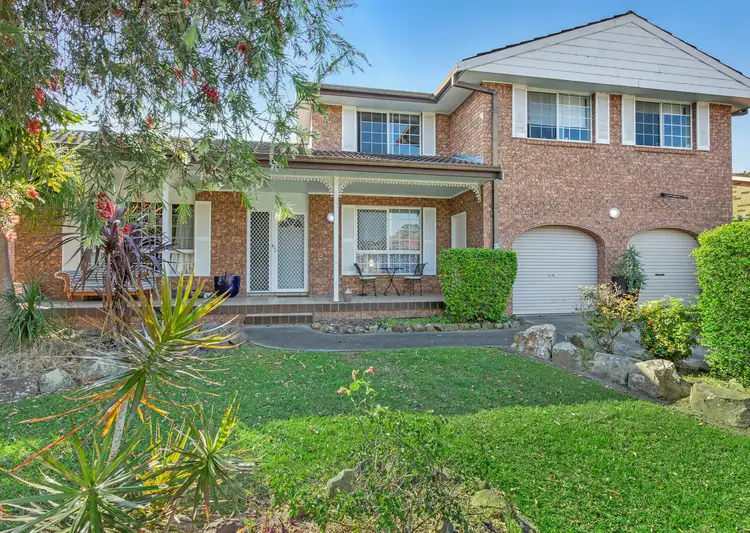
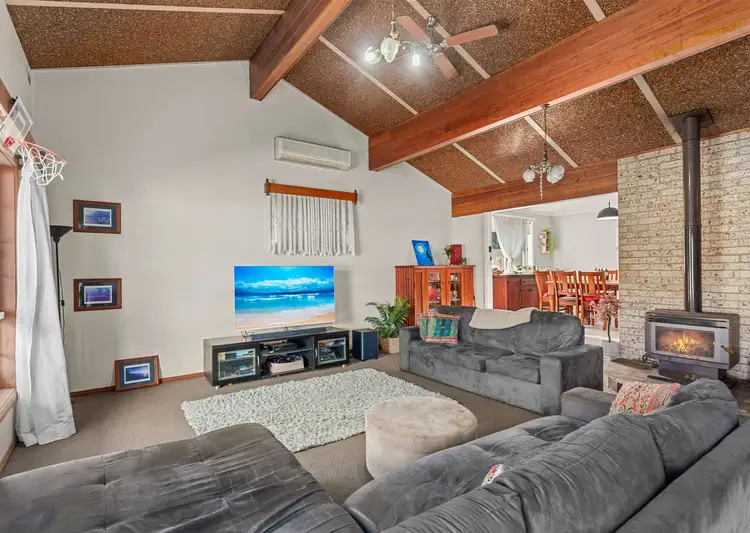
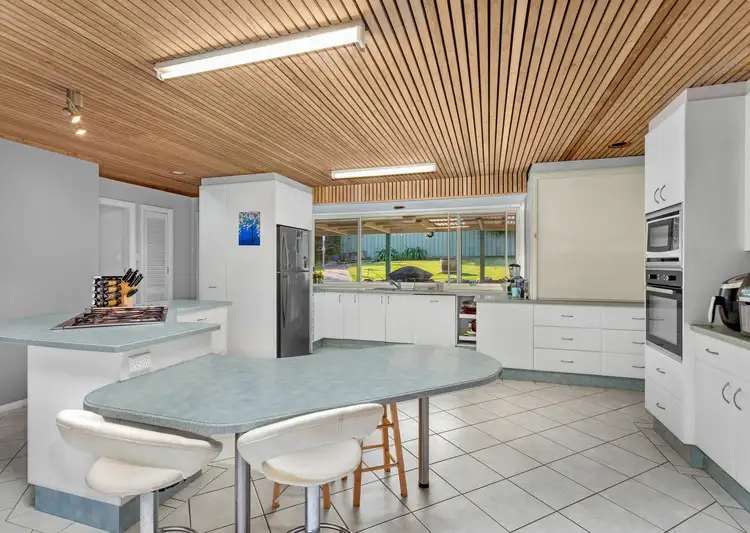
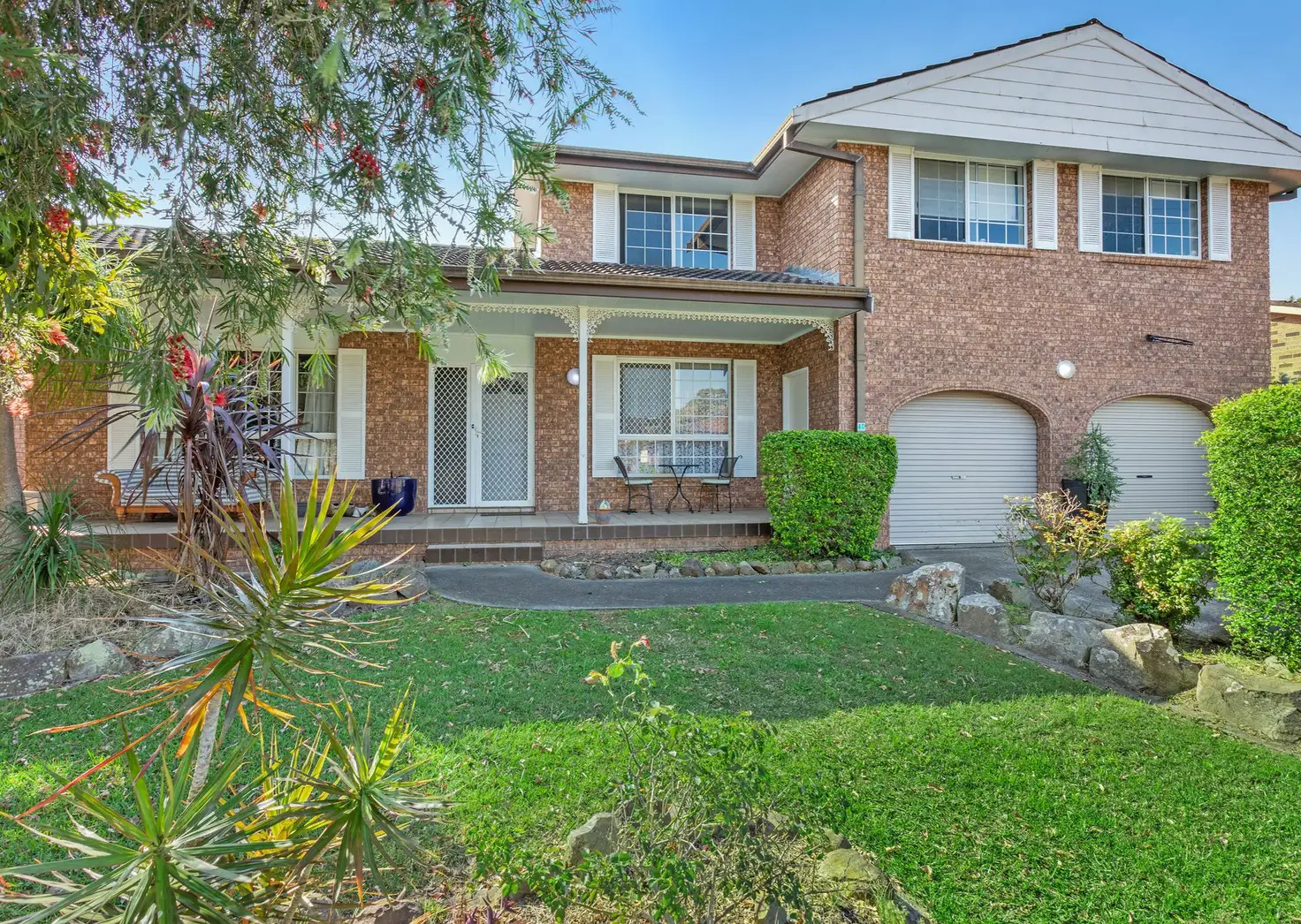




 View more
View more View more
View more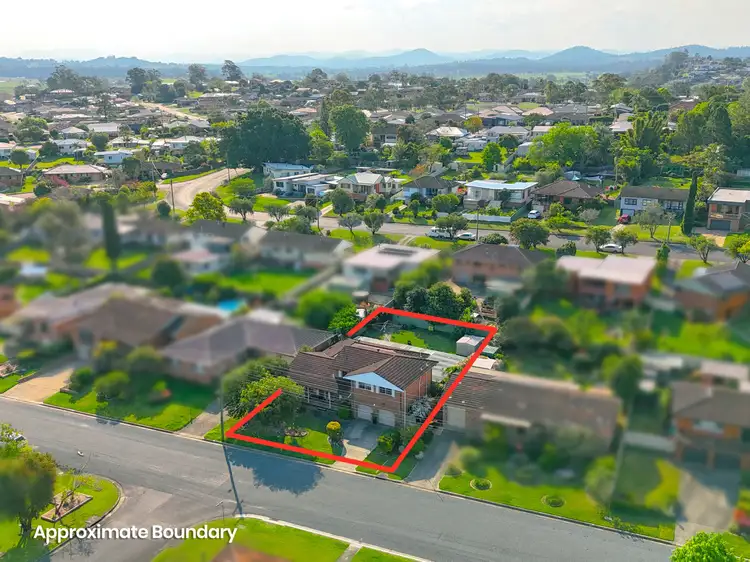 View more
View more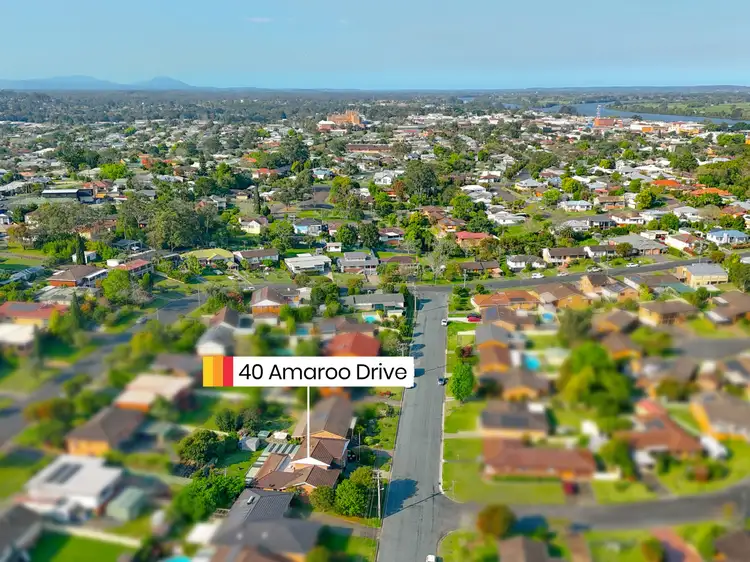 View more
View more
