Nestled in a tranquil, tree-lined street in the heart of Castle Hill, this charming family home seamlessly blends privacy, space, and comfort on a 942m2 block. Designed for effortless living and entertaining, it features expansive formal living and dining areas, complemented by a sunlit, centrally positioned kitchen which seamlessly connects to an adjoining casual living space, extending to an outdoor entertaining area. The home boasts four generously sized bedrooms, including a generous master suite complete with his-and-hers walk-in robes & ensuite. The tastefully appointed main bathroom includes a corner spa bath, perfect for unwinding after a long day. An additional downstairs room offers flexibility as a home office or a fifth bedroom. Outdoors, a covered entertaining area overlooks established landscaped gardens, a sparkling inground pool, and a BBQ space, all within a fully fenced yard ideal for year-round gatherings. The property is ideally situated with easy access to all amenities, within walking distance of local schools, shopping centres, Hills Showground Metro Station, and both local and city bus services. This home offers a harmonious blend of tranquillity, lifestyle, and accessibility, making it the perfect retreat for modern family living.
Property Features:
• Sun drenched formal lounge room and formal dining with large windows to enhance the natural light
• Well appointed central kitchen boasts stainless steel appliances, breakfast bench, ample storage and preparation spaces
• Spacious casual living extends to the outdoor living areas
• Generous master suite features his and her walk in robes and stylish ensuite
• Three further substantial bedrooms with built in robes and ceiling fans
• Large family bathroom with corner spa bath and shower
• Roomy 5th bedroom with built in shelving ideal for student or as a private home office
• Modern & spacious laundry room featuring custom-built cabinetry for ample storage and a sleek, functional design
• Covered pergola offers a tranquil place to relax or catch up with family and friends with a separate BBQ area
• A large, sparkling inground pool set amidst easy-care surrounds and low-maintenance gardens, with the added convenience of the third bathroom accessible from the outside
• Automatic double lock up garage with internal access
• Additional noteworthy features of this family home include ducted reverse cycle air conditioning, solar panels10kwh with 26 panels, freshly painted with neutral tones, plenty of storage and much more
Location Benefits:
• Zoned Samuel Public School (1.1km) and Castle Hill High School (1.3km)
• Within easy access to highly reputable schools including Oakhill College and William Clarke College
• 800m walk to Hills Showground Metro station with ample parking
• 160m stroll to local and city bus services on Tuckwell Road
• A 1.2km walk or 2km drive to Knightsbridge Shopping Centre with Woolworths Metro and café's
• 2.9km drive to Castle Towers shopping, dining, entertainment and transport precinct with Metro Station and Bus interchange
• 850m (approx.) walk Fred Caterson sporting complex with Tennis courts, basketball stadium, BMX tracks, baseball and sporting fields
Disclaimer: This advertisement is a guide only. Whilst all information has been gathered from sources we deem to be reliable, we do not guarantee the accuracy of this information, nor do we accept responsibility for any action taken by intending purchasers in reliance on this information. No warranty can be given either by the vendors or their agents.
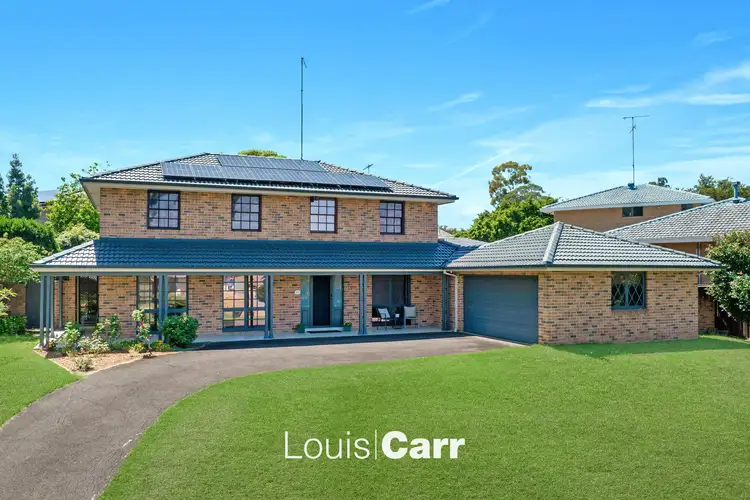
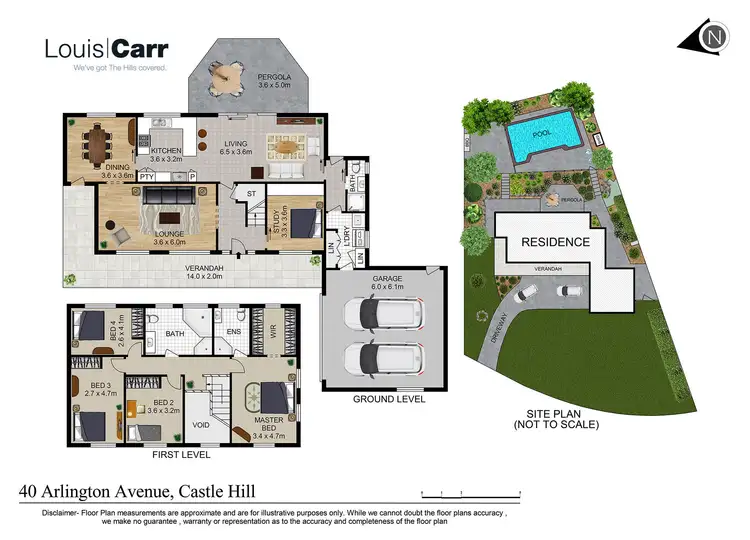
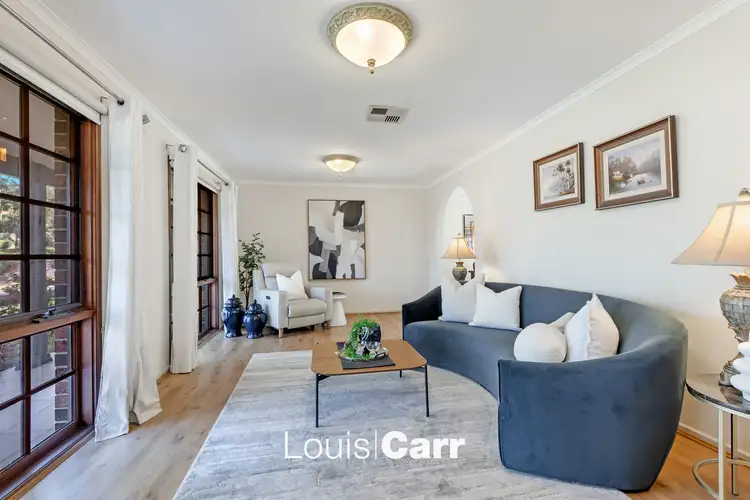
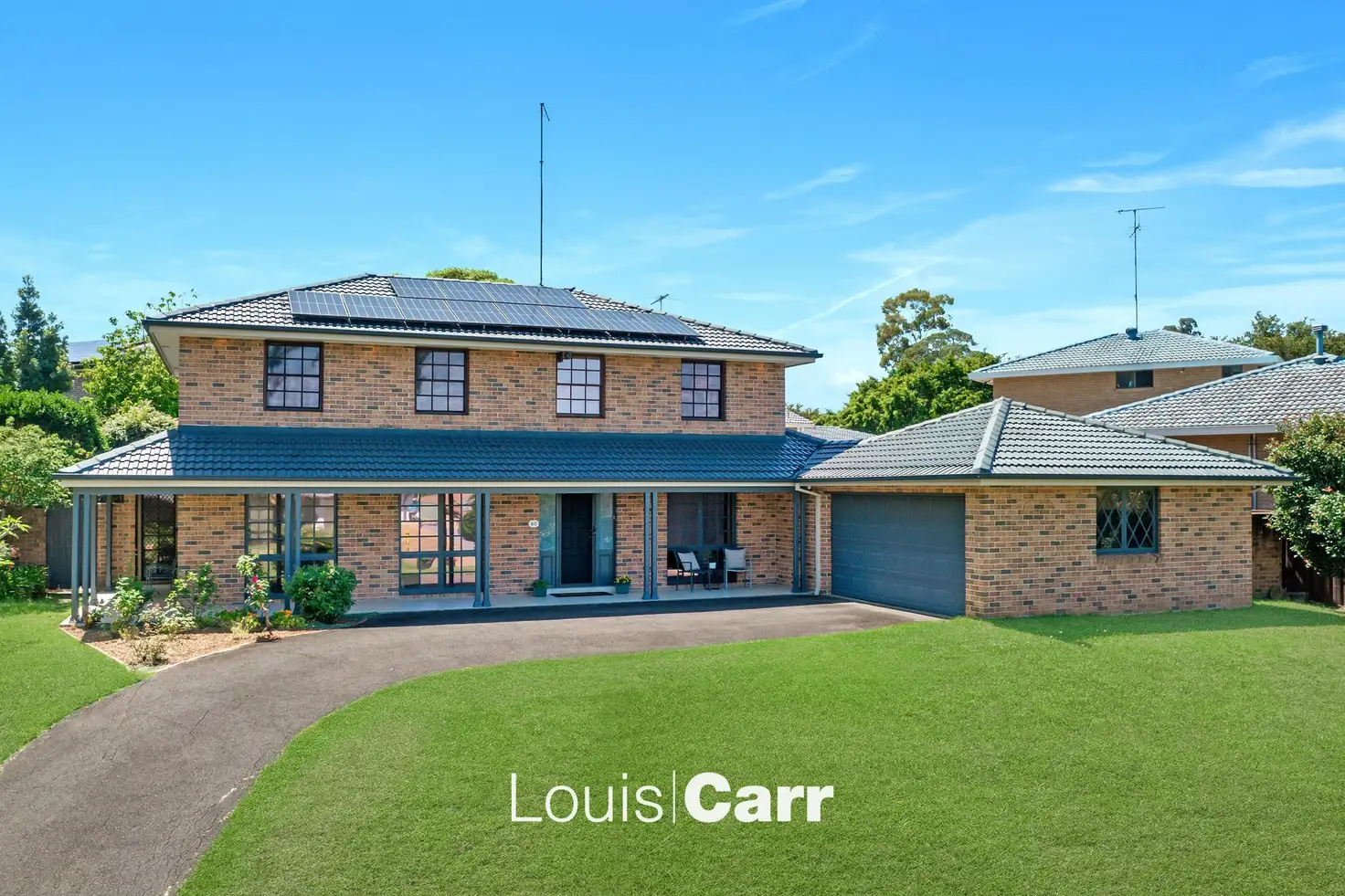


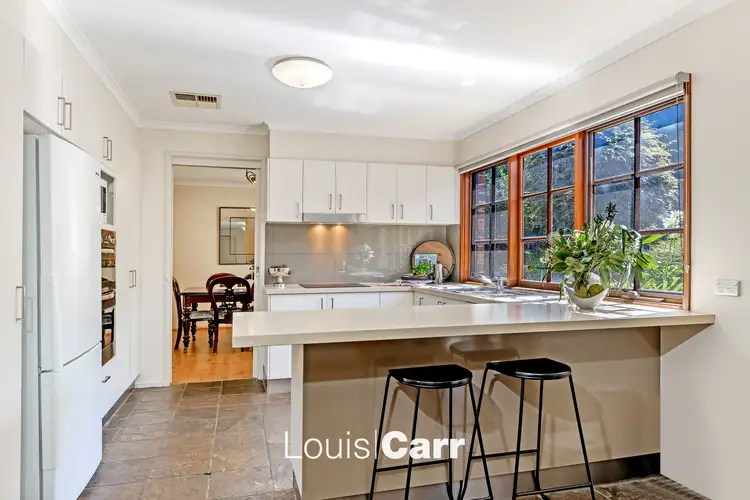
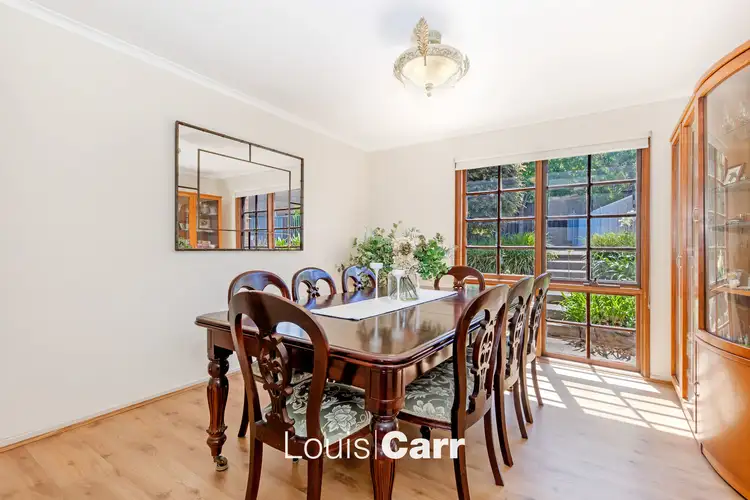
 View more
View more View more
View more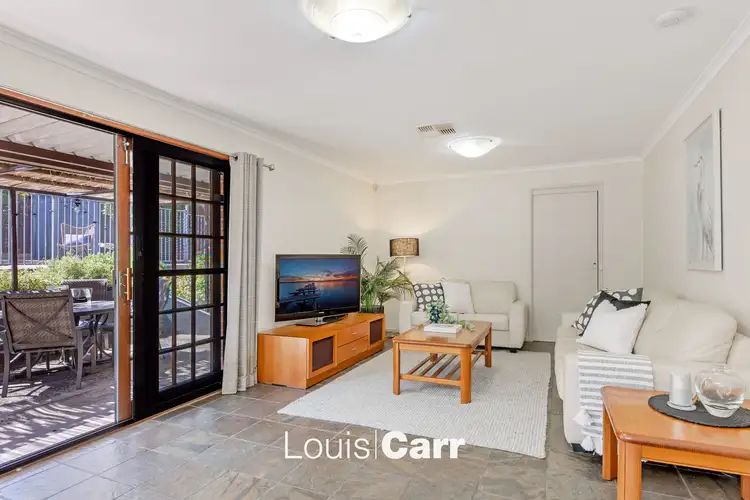 View more
View more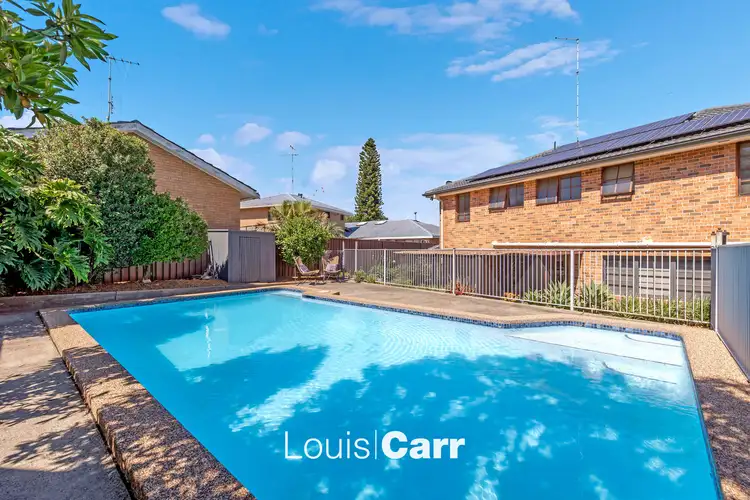 View more
View more
