Every space within this immaculately presented property has been thoughtfully considered to provide a fully renovated, move-in ready home. Positioned in a highly sought suburb, it provides excellent value and offers four bedrooms, two bathrooms and a variety of generous indoor and outdoor living spaces.
There is plenty of parking available, with a remote double garage under roofline, attached single carport, plus additional space out the front that provides ample off-street parking. The home welcomes you inside, with a formal entranceway and modern, floating flooring that flows through the living spaces.
French doors provide a seamless transition from the formal dining room, outside onto the beautiful, covered deck that comes complete with lighting and panoramic mountain views just over the fence line. Step off the deck onto easy care synthetic turf and make your way over to the fabulous fire pit complete with bench seating sheltered by a curved retaining wall.
The elevated, top portion of the yard provides established garden beds with watering systems, meandering concrete paths and a garden shed. There is a second, spacious entertaining area around the side, accessible from the family room. With the addition of a covered pergola, this adaptable space will soon become your favourite spot to unwind, entertain and watch the kids play.
Storage is plentiful throughout the home, with a coat cupboard near the entrance, large linen cupboard in the laundry and built-in robes. The segregated master suite enjoys a luxurious walk-in robe, plus a renovated ensuite that mirrors the timeless, modern elegance of the family bathroom. Reverse cycle, ducted heating and cooling assures your comfort year-round and the inclusion of an impressive, 5kw solar system with 30 panels offers some relief for your energy costs with a generous rebate transferrable to the new owners.
• Fully renovated, move-in ready, four-bed, ensuite home
• Separate family, lounge and dining rooms
• Central kitchen, stone benchtops, dishwasher
• Segregated master with walk-in-robe and ensuite
• Modern family bathroom with soaking tub
• Two, covered entertaining areas plus fire pit
• Easy care, landscaped gardens, sprinkler systems
• Double garage, single carport, off-street parking
• Reverse cycle, ducted heating and cooling
• 5kw solar system, transferrable $0.457c/kw rebate
• Views towards the Brindabellas from garden
• Great location, quiet neighbourhood, close to schools, shops, arterial roads
Building: 187.9sqm
Rates: $3,110p.a (approx)
Land Tax: $5,520p.a (approx)
The information contained above is believed to be correct at time of advertising however, we take no responsibility for the accuracy of this information and prospective purchasers are advised to rely on their own research.
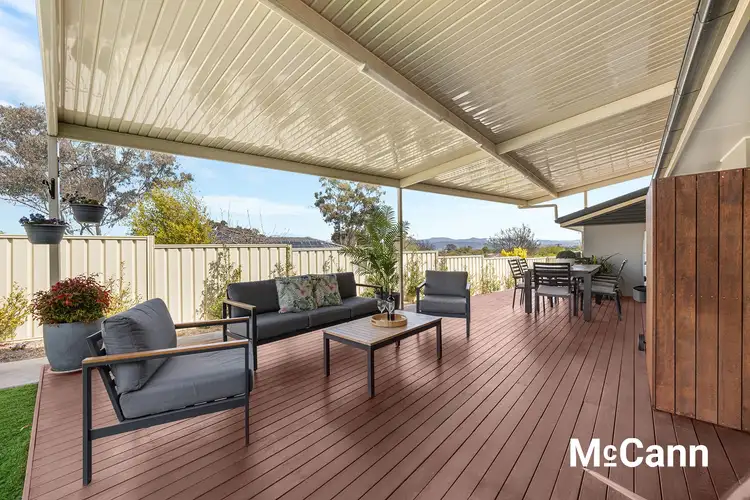
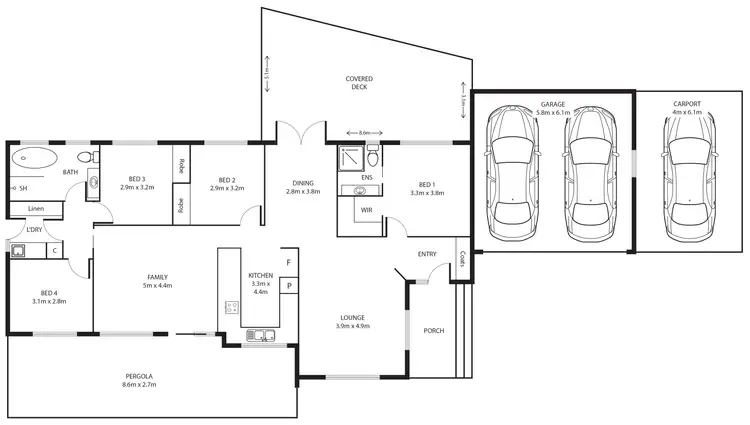
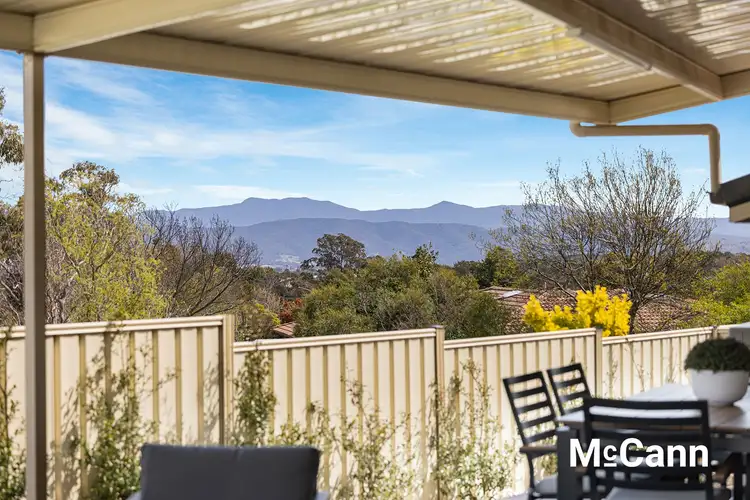
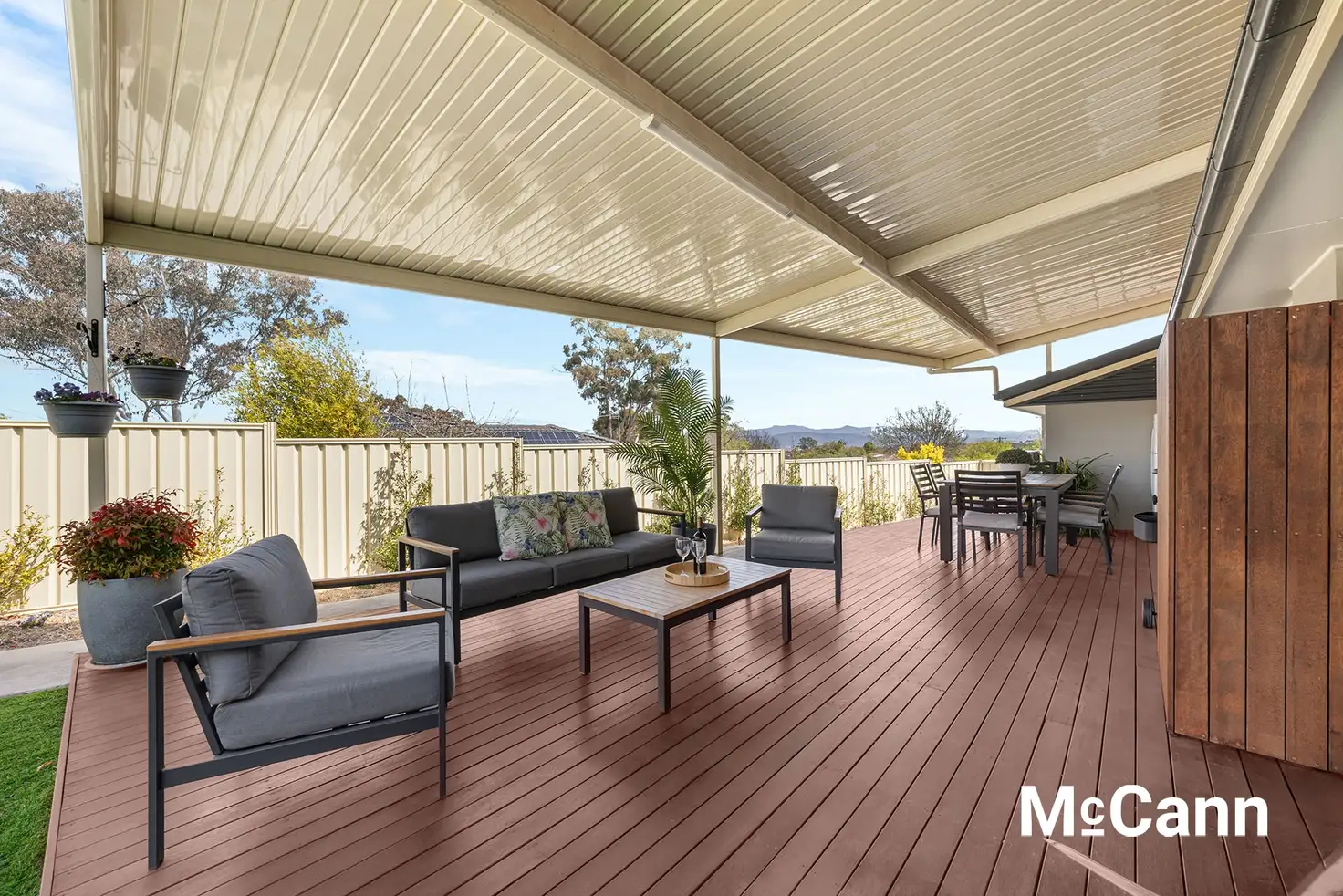


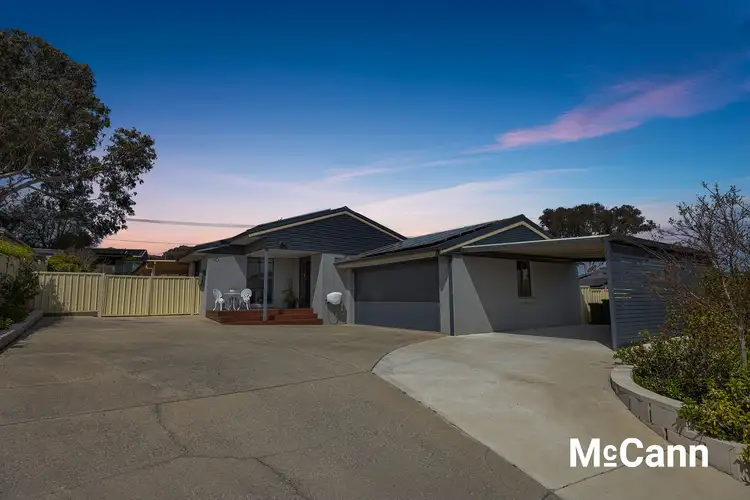

 View more
View more View more
View more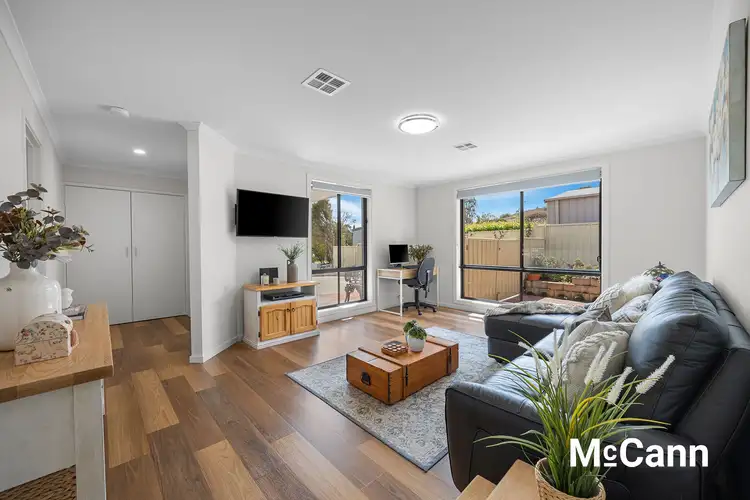 View more
View more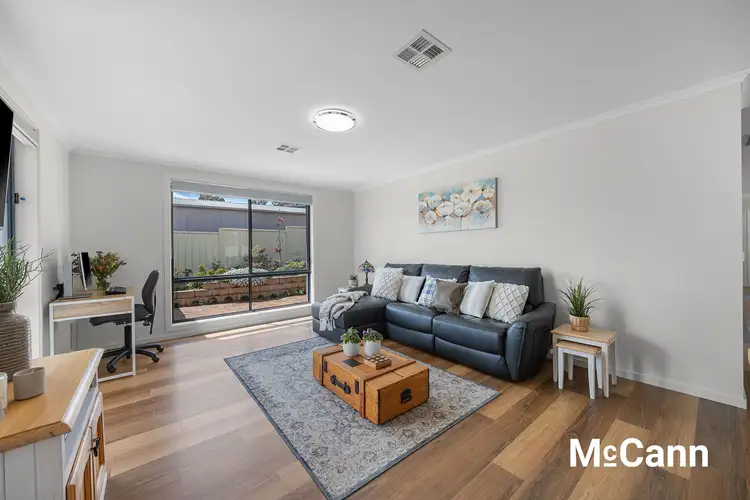 View more
View more
