Finding the perfect balance between space, security, luxury, and refined living can be a challenge - but 40B Meechin Way in Beechboro not only meets the mark, it exceeds it. Thoughtfully updated throughout, this home combines a smart layout that delivers both privacy and effortless entertaining, all while showcasing meticulous attention to detail. It's a home that truly stands in a class of its own.
With no stone left unturned, every corner of this fantastic family home has been given the royal treatment - perfectly timed for you and your loved ones to enjoy by Christmas. Light timber tones, brushed gold tapware, and fresh white hues set a bright and welcoming scene.
A solid timber door opens to a semi-open plan living area lined with new high-quality timber-look flooring, carried throughout most of the home - even up the staircase. The staircase itself has been completely transformed into an eye-catching feature, complete with under-stair storage and a convenient nook for everyday essentials. Both the bottom and top floor living areas are climatised by split system air conditioners.
The kitchen, while subtly offset, is perfectly positioned - close enough to stay connected to the action, yet far enough for the chef to focus on what matters most. Outfitted with everything you need to make every meal an experience, it features a massive walk-in pantry, stone benchtops, tiled splash back, butler's sink, brand new Westinghouse stainless steel appliances, and a dishwasher to make clean-up effortless. There's also quick access to the carport for easy unloading after the weekly shop.
The laundry continues the same stylish theme with matching benchtops, tapware and sink, plus the bonus of a third toilet - a thoughtful addition when hosting guests.
The main bedroom is the only one located on the ground floor and comes with a few unique bonuses you don't see every day. Generously sized to accommodate a king bed with ease, it also enjoys private access to its own balcony through sliding doors. The deluxe ensuite is a true highlight, featuring a standalone bath, floating vanity, recessed shelving, and a brand new shower.
Adding to its appeal is a private retreat that doubles as a built-in robe and a quiet sanctuary for getting ready or simply unwinding in peace.
Upstairs, four additional bedrooms await, all sharing a central living area - perfect for giving the kids their own space while keeping the noise upstairs. A shared balcony provides a scenic green outlook over Thorburn Park, creating the ideal spot for morning sun or an evening breeze. Two of the bedrooms are identical in size, settling any arguments over who gets the bigger room, while the fifth bedroom includes a built-in storage area that would make an ideal wardrobe.
Parking will never be a problem with a large, triangular carport capable of accommodating up to three vehicles or trailers. The high clearance is ideal for four-wheel drives, while the powered shed provides the perfect setup for a workshop or secure additional storage.
Reticulation covers most of the property, offering a low-maintenance lifestyle, and a stainless steel sink with hot and cold water makes for a convenient outdoor clean-up area. Roller shutters are fitted to almost every window, giving you peace of mind and making this home an ideal lock-and-leave option for those who need it.
FEATURES
Freshly renovated 5 bedroom, 2 bathroom home on 418sqm
Semi brick veneer/clad and steel roof construction
Built in 2000
Secure battle axe lot
Renovated kitchen with stone bench tops, tiled splashback, brand new stainless Westinghouse appliance including dishwasher, butlers sink, overhead storage and large walk in pantry
Renovated laundry with matching stone bench tops, butlers sink, brushed gold tapware and extra separate toilet
New flooring through out
Downlights through out
Freshly painted interior and exterior
Spacious main bedroom with window aircon unit, private deck access and unique retreat/walk in robe
Main bedroom ensuite features floating vanity, free standing bath with recessed shelving, new toilet and modern shower with recess
Open plan living/dining with split system air conditioning
Feature staircase with under stair storage and entryway nook
Second floor living space with split system air conditioning and new deck area
Renovated main bathroom with new tiling, floating vanity and new toilet
4 minor bedrooms located upstairs, 1 with built in storage and 2 identical rooms with storage nook
Roller shutters on almost every window
6x3m shed with power
Large high clearance car port with new paint and 2nd access
Stainless outdoor sink with hot and cold taps
Paved front area
Retic
Double front gates
LOCATION
Deciding where to buy is often one of the biggest factors when purchasing a home. Choosing a location that's central, convenient, and close to schools and shops should always be a top priority - and that's exactly where this property shines.
Positioned directly opposite Thorburn Park, you'll enjoy a beautiful green outlook that feels like an extra front yard - without the upkeep! It's perfect for families with young children or pets, offering a peaceful and safe space for morning and afternoon walks surrounded by nature.
Multiple primary schools are located just minutes away, along with quality secondary options such as Kiara College, Guildford Grammar, and La Salle College - giving families excellent education choices close to home.
Water rates - $1156.00 Approx
Council Rates - $2300.00 Approx
For more information or to arrange a private viewing, please contact Wylie Hunt from Ray White Midland and Hills
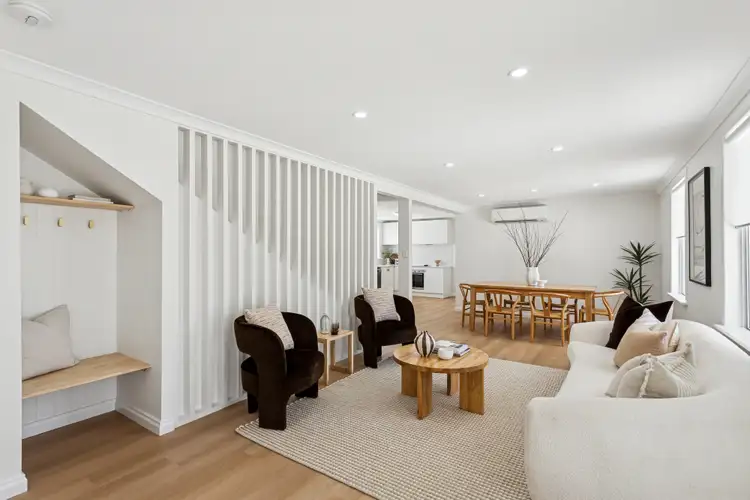
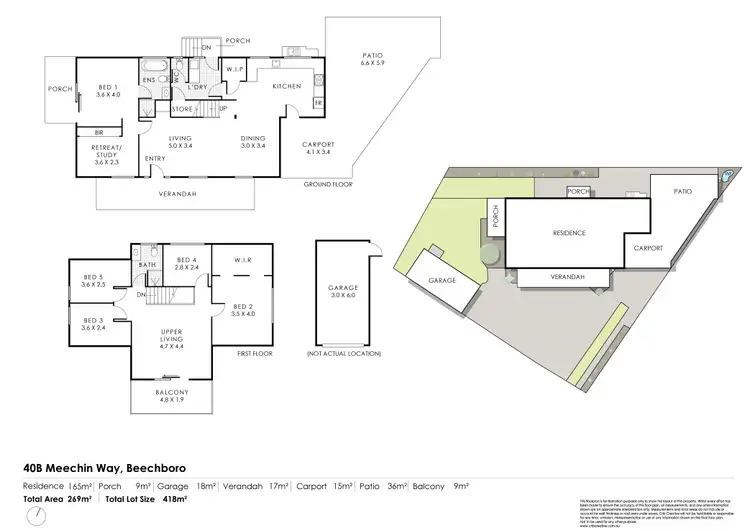
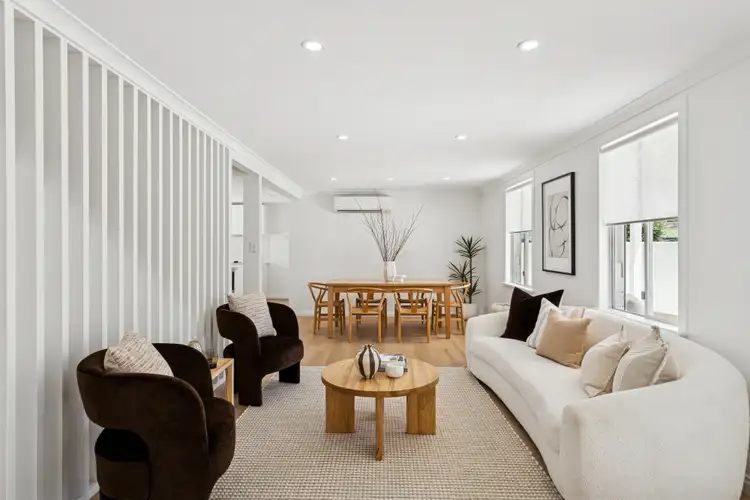
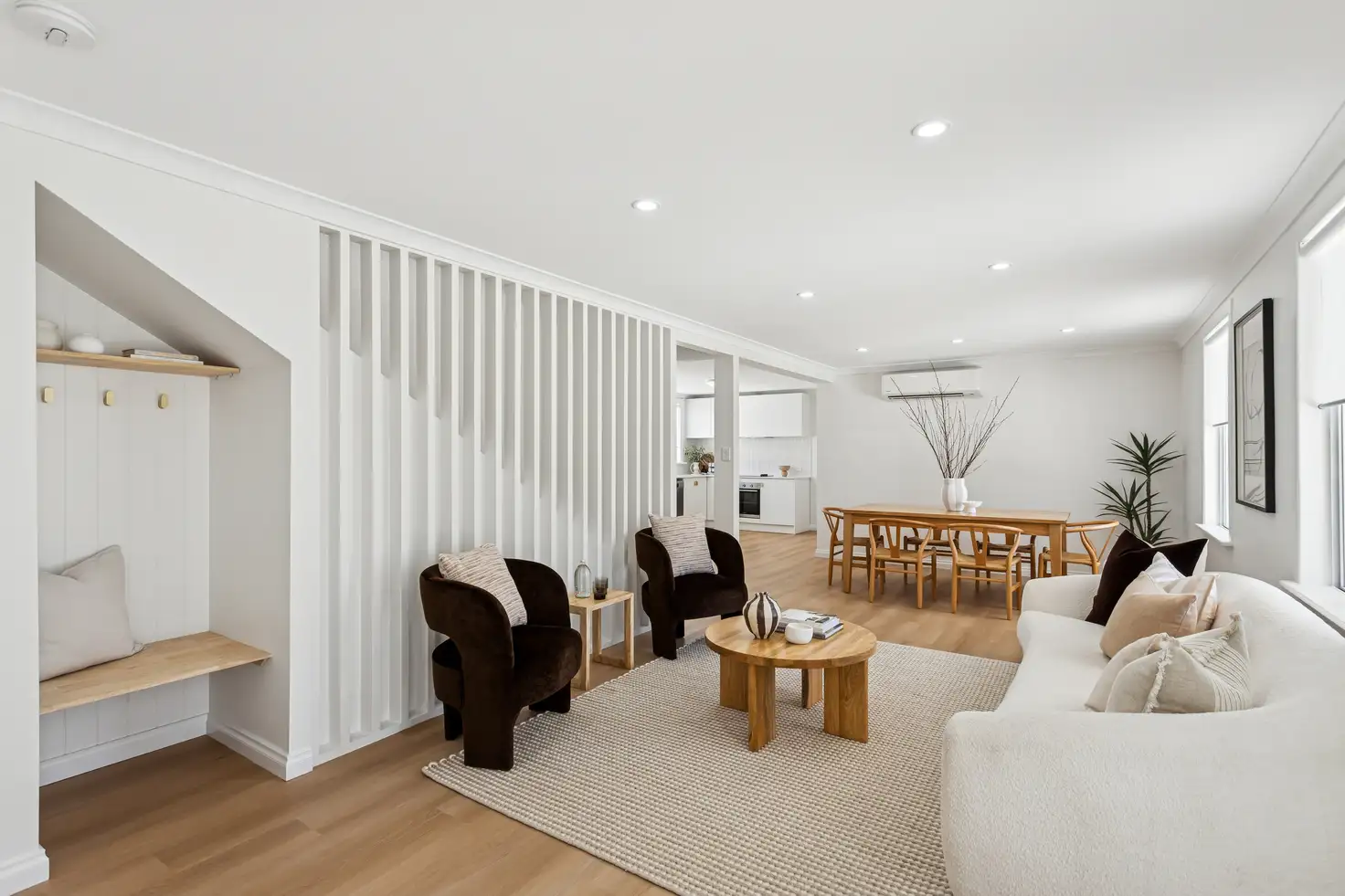


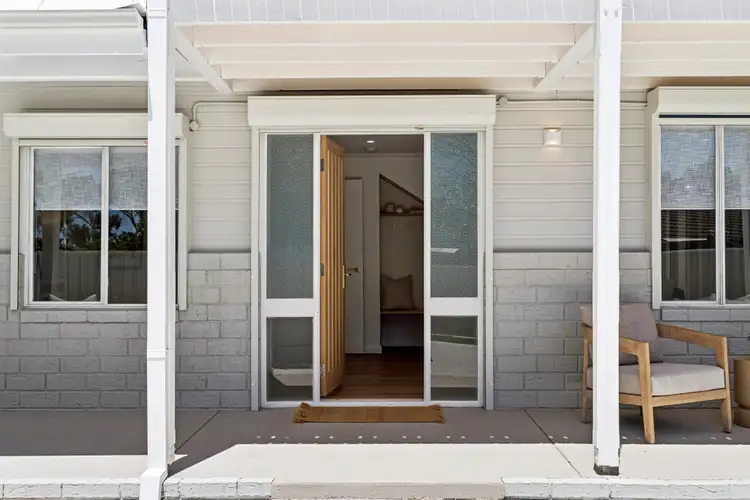
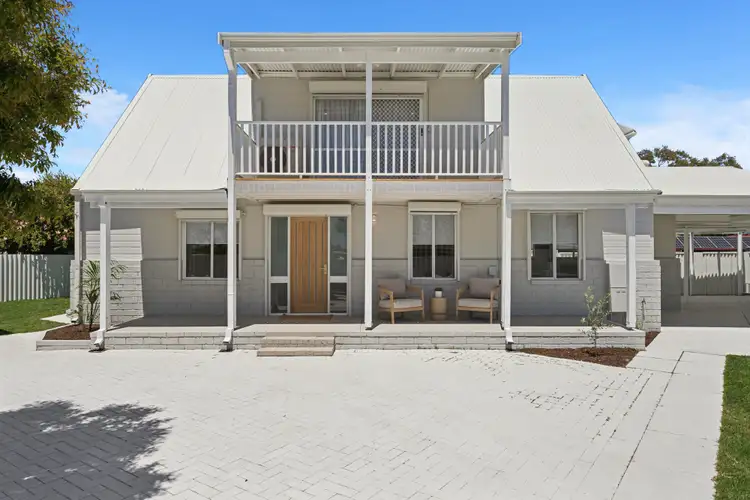
 View more
View more View more
View more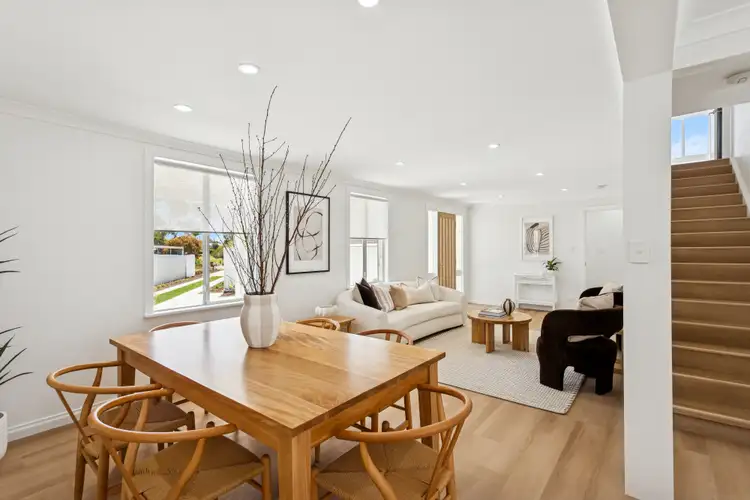 View more
View more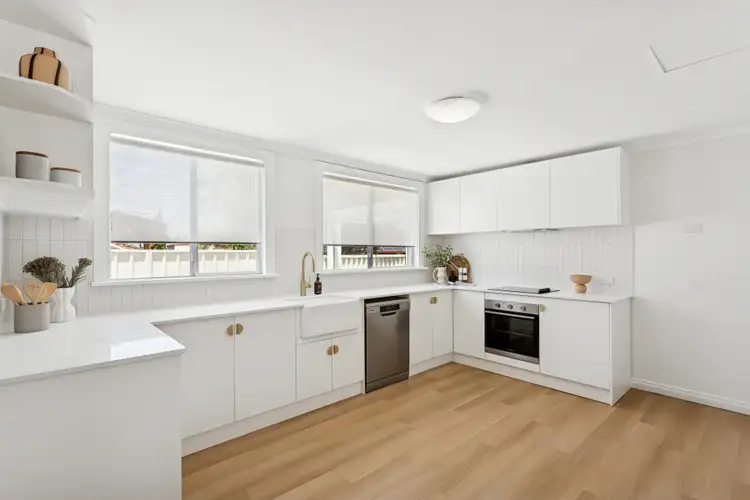 View more
View more
