END DATE SALE: ALL OFFERS PRESENTED BY 2PM WEDNESDAY 14TH FEBRUARY 2024 (the seller reserves the right to sell prior to the end date without notice).
Make sure they're wearing their hats and then bid the kids adieu each morning as they'll hardly ever want to be inside when you move into this idyllic property. Surrounded by 5 tranquil acres of both bush and pasture, this home will be your true sanctuary away from the hustle and bustle of everyday life. While the kids will find adventure outdoors, home design lovers will absolutely adore being within the four glorious walls inside. There's over 325sqm of thoughtfully designed living space here, perfectly tailored to meet the demands of a busy crew, including five huge bedrooms - all with walk-in robes - and two bathrooms, both with tubs.
The large, open-plan living area seamlessly integrates a huge gourmet kitchen with granite benchtops and an abundance of storage options. Whether your idea of an ideal night in includes a blockbuster in the fully equipped theatre room or snuggled around the cosy, slow-combustion wood heater sharing stories and snacks, this home provides everyone with their own space to relax and create favourite memories. The home also boasts practical features too like evaporative air con, a ducted vacuum system, and 6kw solar panels to reduce the bills.
Features Include:
Beautiful & large 2011 built brick & iron home
Over 325sqm of living space
Bespoke design around family living
5 gorgeous queen-sized bedrooms all with walk-in robes
2 spacious & modern bathrooms - both with baths
4 WCs
Dedicated study, home office or 6th bedroom
Well set up theatre room
Large open-plan family living
Huge gourmet kitchen with granite benchtops & an abundance of cupboards
Fully ducted evaporative air cooling (2 units)
Cosy slow-combustion wood heater
Loads of storage with 2 walk-in-linens and a storeroom
Ducted vacuum system
Fabulous alfresco entertaining area with electric blinds
Outdoor kitchen with fridge, sink, range hood and dual BBQs
Sparkling below-ground swimming pool and gazebo
Double garage with additional parking for another 4 cars
Circular driveway with auto gate
12m x 9m shed with half set up as a studio with kitchen & bathroom
Undercover caravan parking
210,000-litre water tank
Bore reticulation with separate 20,000-litre tank
6kw solar panels
5 acres of bush & pasture
Tucked away down a country lane
Can you just picture yourself setting up that incredible alfresco area for a weekend party or fancy, intimate dinner with your favourites? You'll be the envy of guests when serving culinary delights cooked on the outdoor kitchen which is also equipped with a fridge, sink, range hood and dual BBQs. And, thanks to the electric blinds, the outdoor gatherings don't have to stop come Winter!
The kids will love the sparkling pool and gazebo, weekends and holidays spent splashing and laughing as they float around on inflatable flamingos. And when they need some shade and refreshments, the gazebo is there. Sit in the hammock, or add some pool chairs, and it's a great spot for reading and looking out at your beautiful bush view.
Lose yourself in DIY projects in the big shed, which has been semi-set up as a studio with a bonus kitchen and bathroom. Or transform this space into an incredible spot for visiting guests or for the independent teens. With undercover caravan parking, a circular driveway with auto gates, bore reticulation, and a generous 210,000-litre water tank, every aspect of outdoor living has been carefully considered and fabulously included. And thanks to Gidge's strong community spirit, oodles of outdoor recreational opportunities including sporting clubs and facilities, and schools, everyone in your family will be well taken care of, regardless of what they need or love doing.
Natural beauty, one fantastic home, and the tree change you've been looking for.
For more information on 40 Bainbridge Elbow Gidgegannup, or for friendly advice on any of your real estate needs, please call Shirley from Team Lindsay on 0414 996 706.
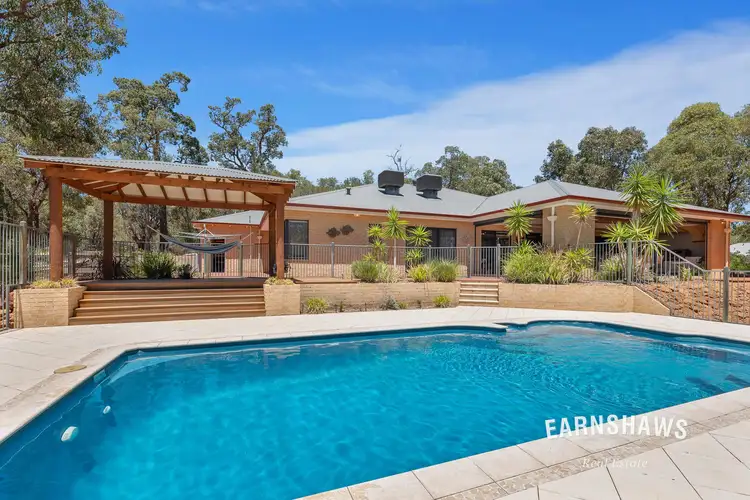
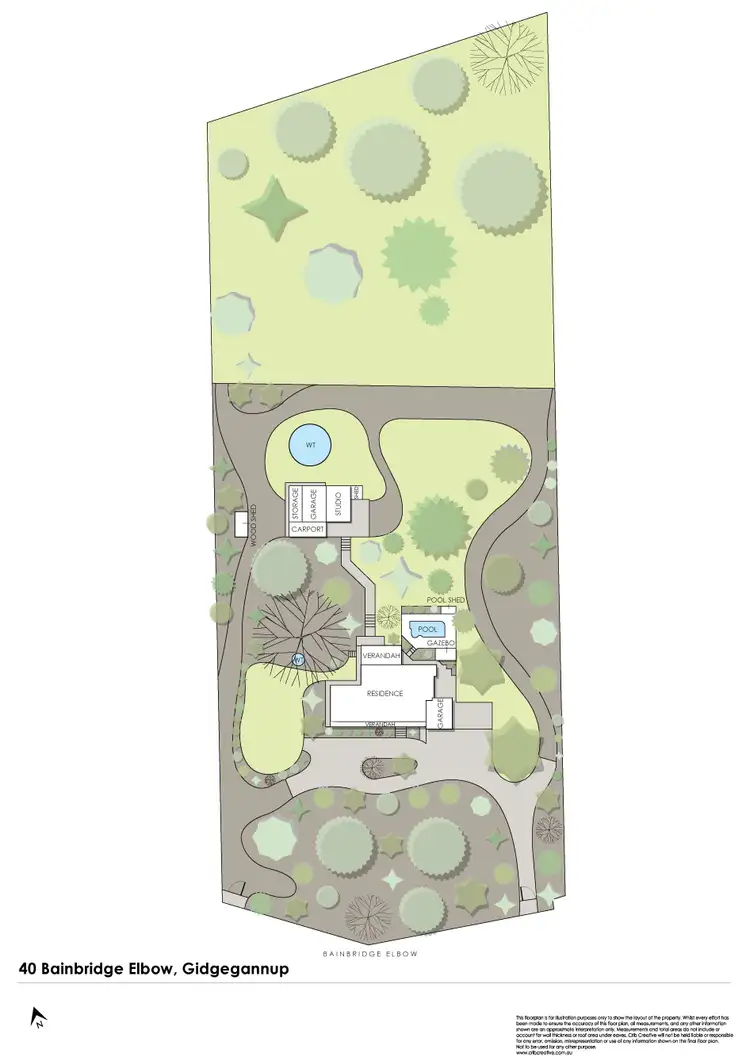
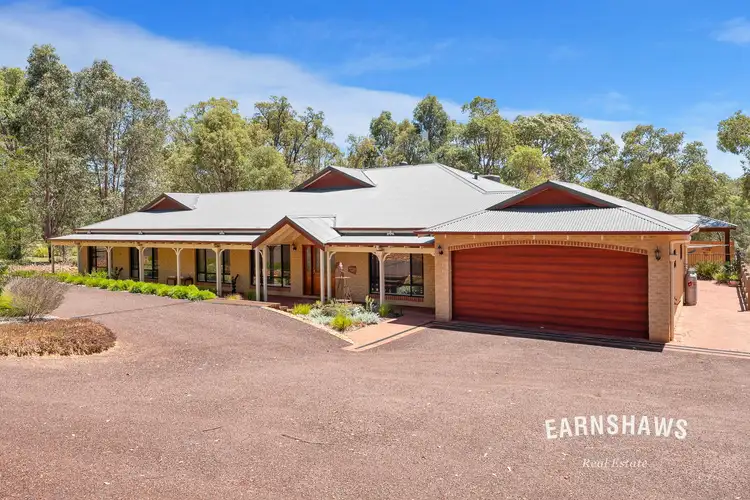
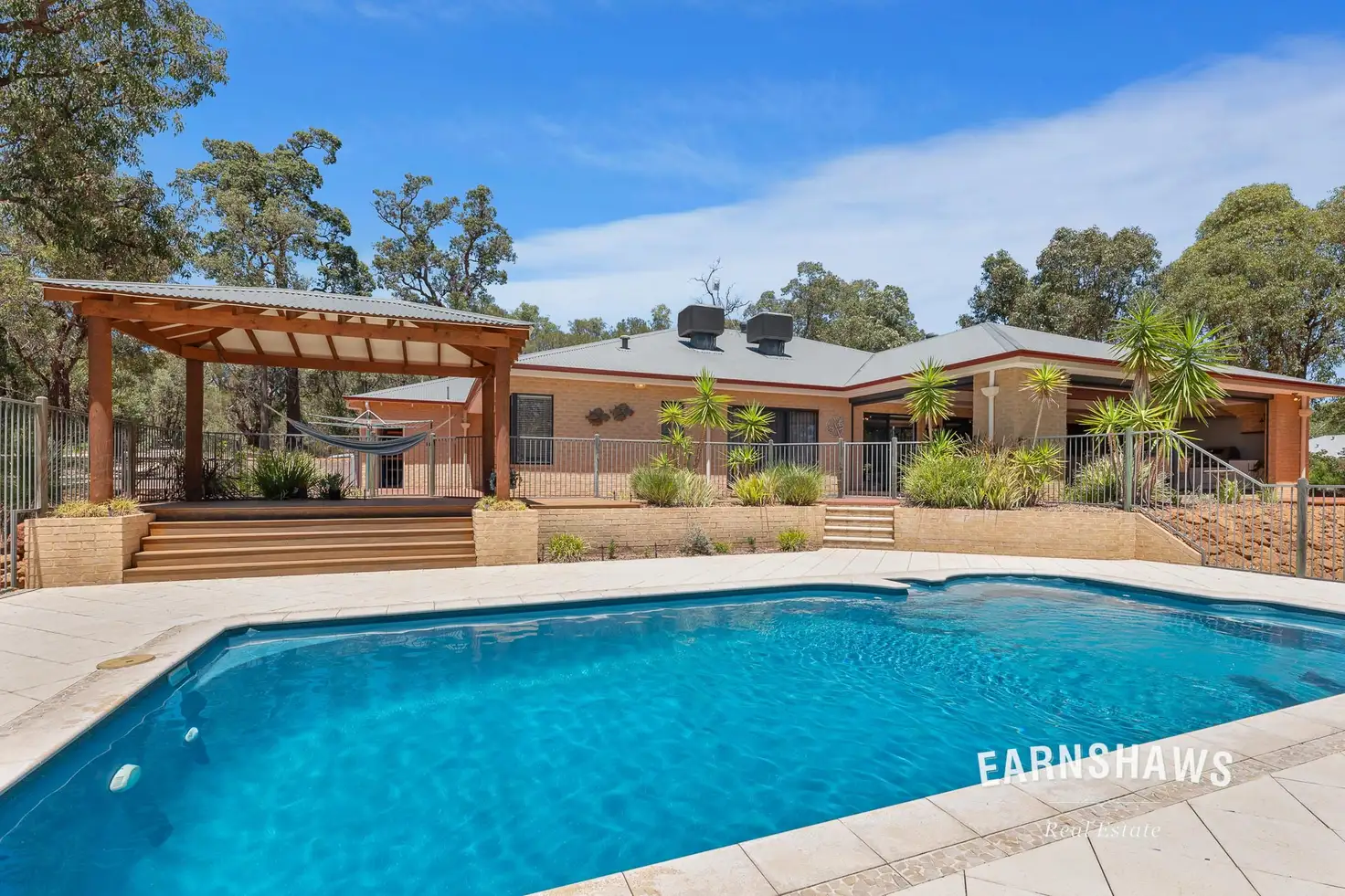


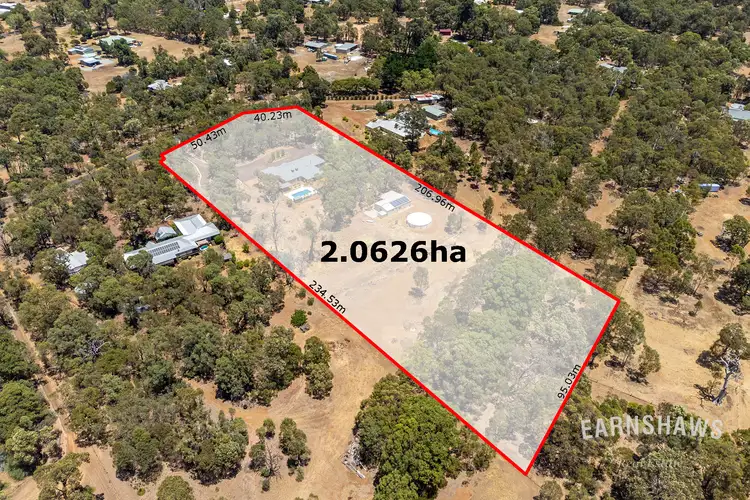
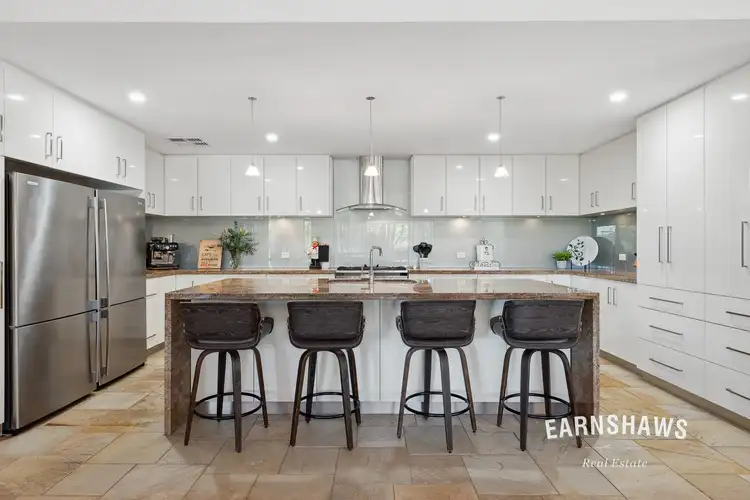
 View more
View more View more
View more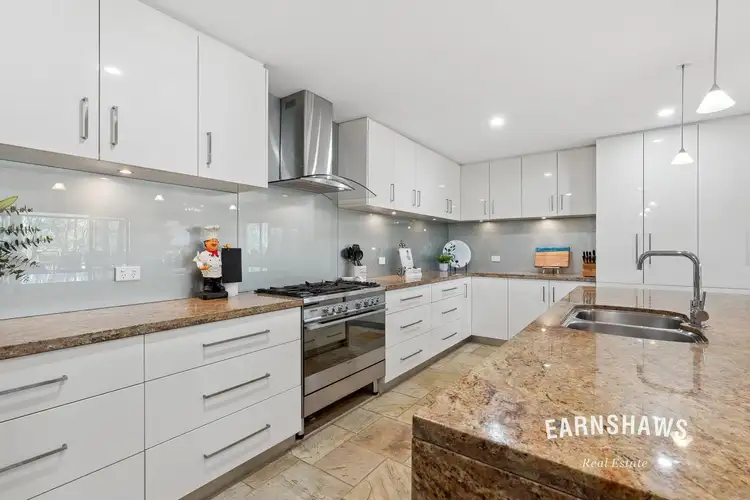 View more
View more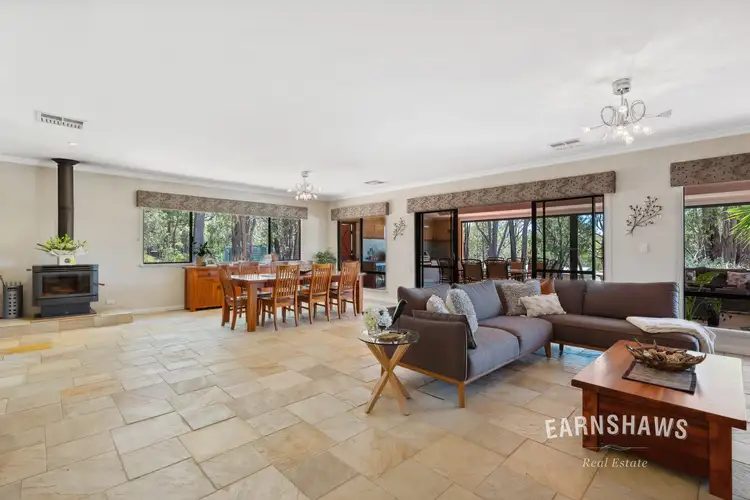 View more
View more
