Price Undisclosed
5 Bed • 3 Bath • 3 Car • 761m²
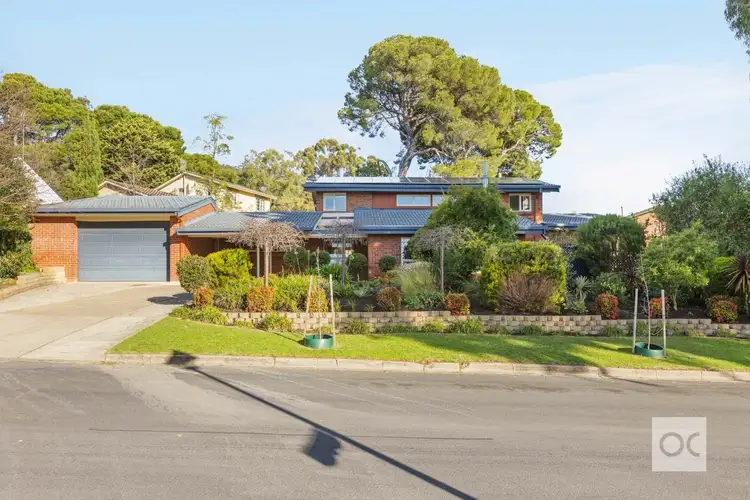
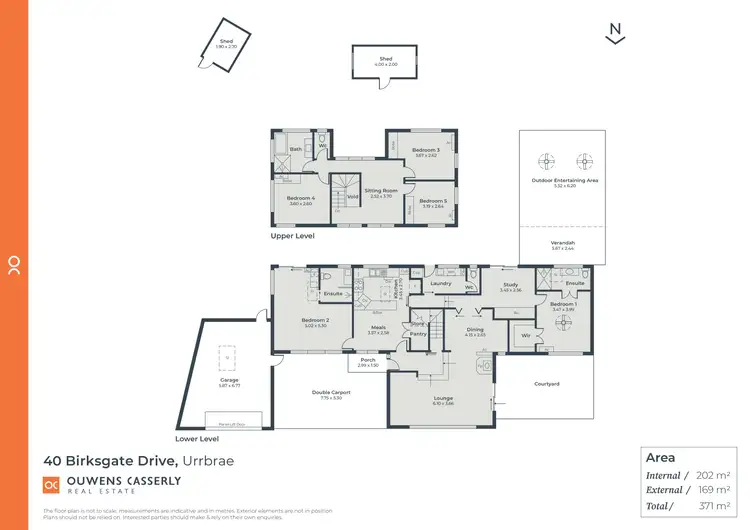
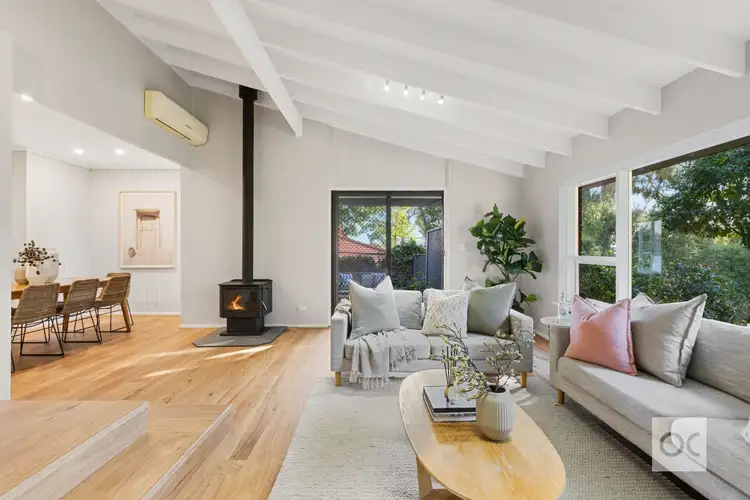
+21
Sold
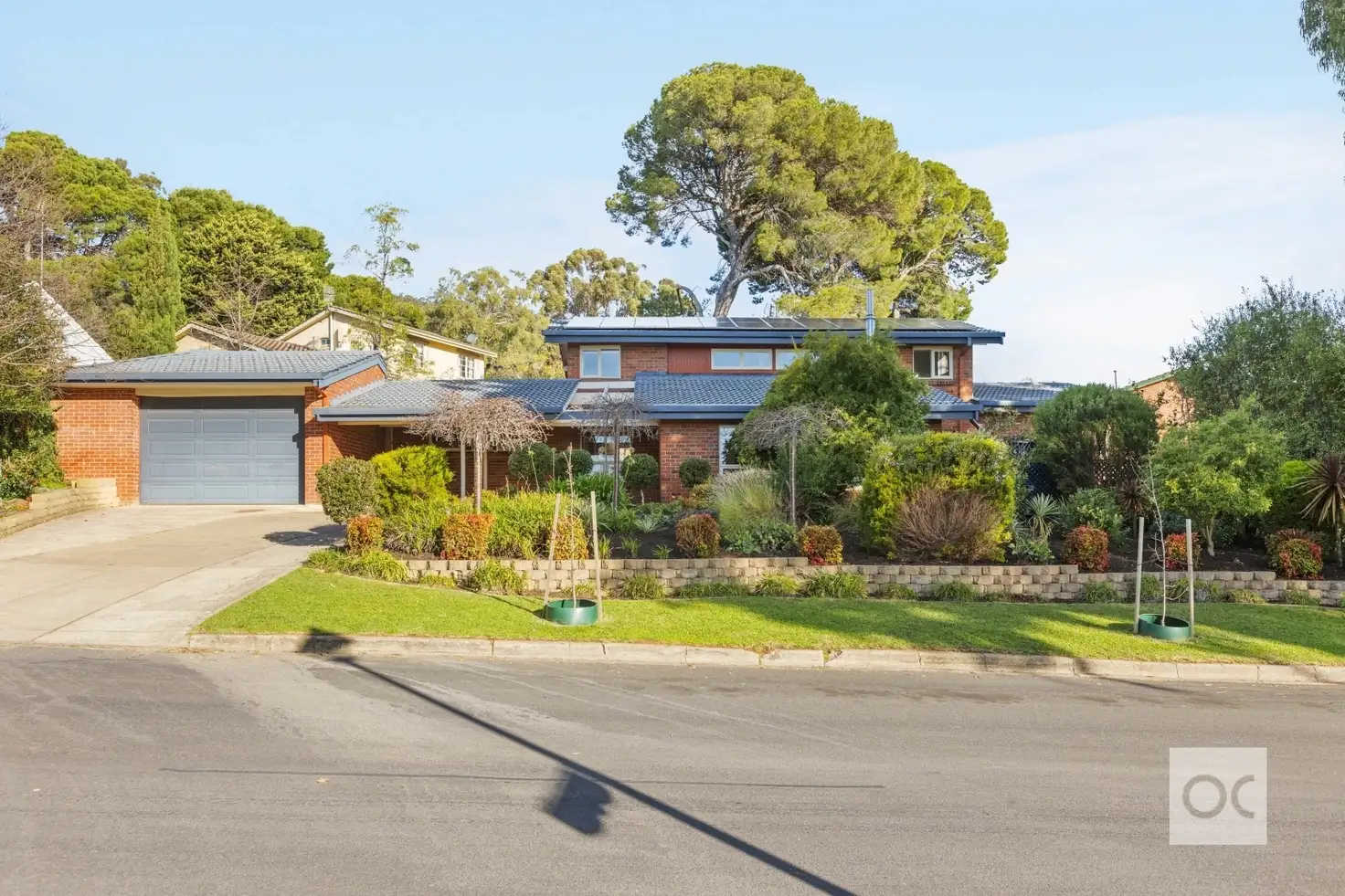


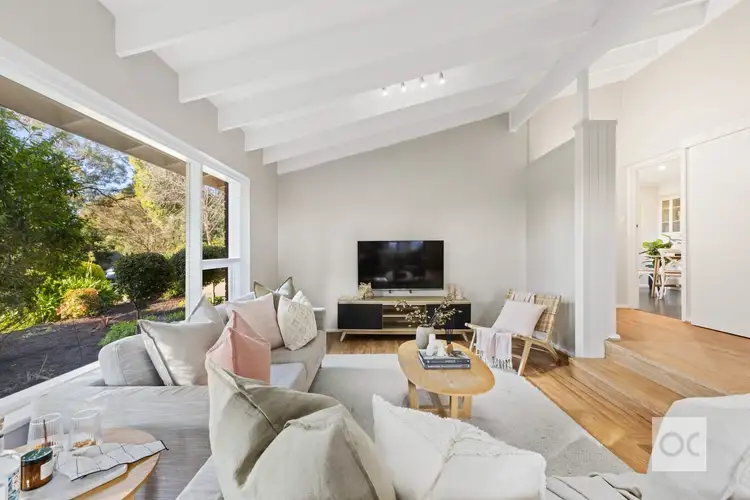
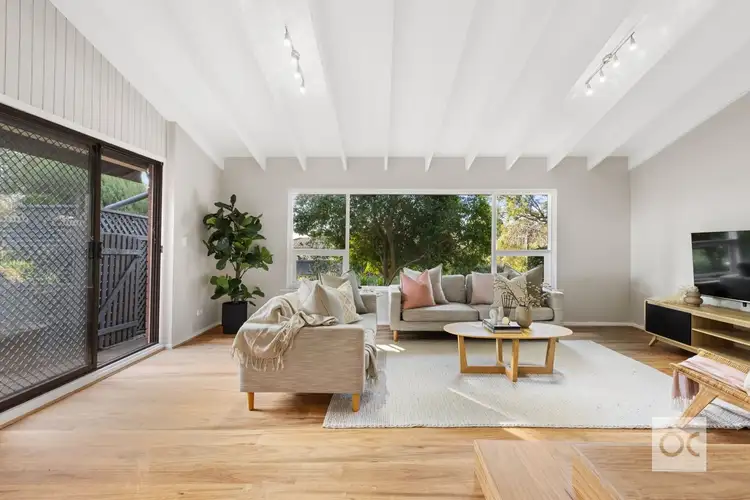
+19
Sold
40 Birksgate Drive, Urrbrae SA 5064
Copy address
Price Undisclosed
- 5Bed
- 3Bath
- 3 Car
- 761m²
House Sold on Wed 26 Jul, 2023
What's around Birksgate Drive
House description
“Elevate your expectations with Urrbrae's split-level family charmer”
Property features
Council rates
$2687.70 YearlyBuilding details
Area: 371m²
Land details
Area: 761m²
Property video
Can't inspect the property in person? See what's inside in the video tour.
Interactive media & resources
What's around Birksgate Drive
 View more
View more View more
View more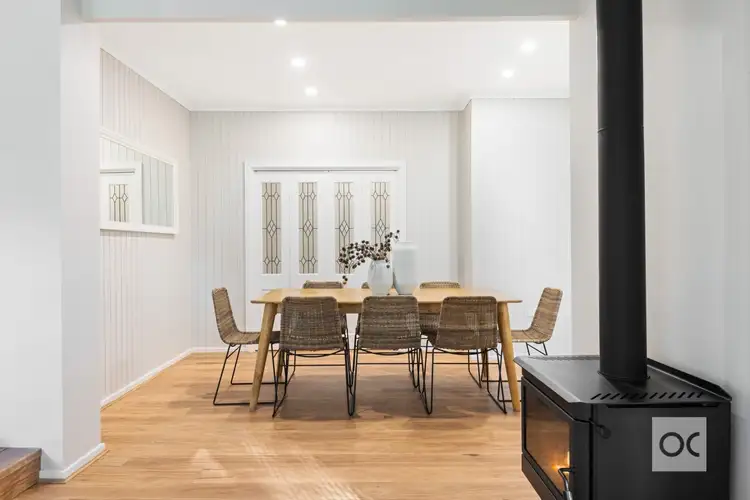 View more
View more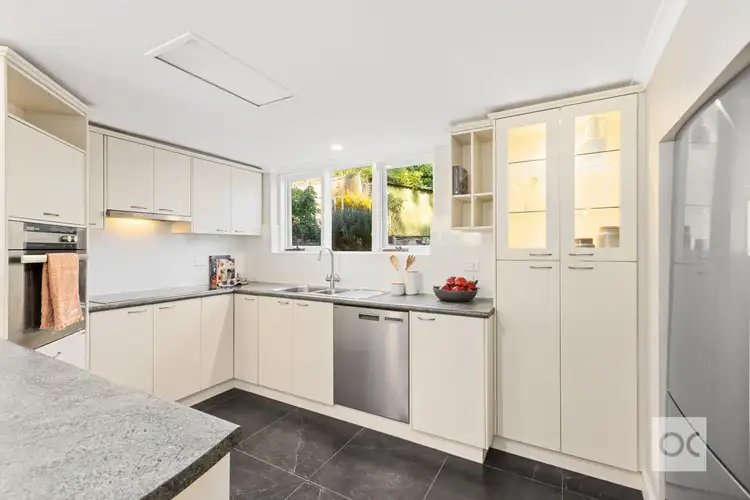 View more
View moreContact the real estate agent

Alistair Loudon
OC
0Not yet rated
Send an enquiry
This property has been sold
But you can still contact the agent40 Birksgate Drive, Urrbrae SA 5064
Nearby schools in and around Urrbrae, SA
Top reviews by locals of Urrbrae, SA 5064
Discover what it's like to live in Urrbrae before you inspect or move.
Discussions in Urrbrae, SA
Wondering what the latest hot topics are in Urrbrae, South Australia?
Similar Houses for sale in Urrbrae, SA 5064
Properties for sale in nearby suburbs
Report Listing
