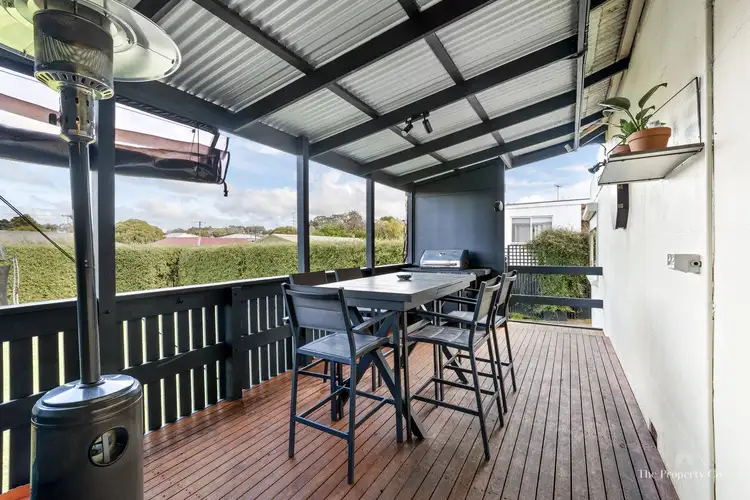Welcome to 40 Boandik Terrace, Mount Gambier - A warm and inviting stone residence. As you approach, you'll be greeted by an undercover entrance way that leads you into a central hallway connecting each of the rooms in the home.
Stepping into the spacious living room, you'll immediately feel a sense of comfort. The slow combustion heating and ceiling fan create a cozy ambiance, perfect for those chilly evenings. Modern barn style doors provide direct access from the living room to a versatile 4th bedroom or office space. Bathed in natural light and tiled for convenience, this room offers endless possibilities to suit your unique lifestyle.
Convenience continues with direct access to this room from the extra wide garage, complete with an electric roller door. Additionally, a carport adjacent to the garage offers yet another protected car space, ensuring ample room for all your vehicles.
As you explore the home further, you'll discover the eat-in kitchen, designed to accommodate both cooking and dining. With its gas cooktop, near new dishwasher, and double sink, this space is both practical and stylish, making it a joy to prepare meals and entertain guests.
The master bedroom is generous in size and features floor-to-ceiling built-in robes, providing ample storage for your belongings. Bedrooms 2 and 3 also offer the convenience of floor-to-ceiling built-in robes and ceiling fans, ensuring comfort and organization. Each bedroom boasts the added advantage of roller shutters, allowing you to control the amount of light and privacy as desired.
The tastefully updated central bathroom showcases elegant feature black tapware. With its walk-in shower and vanity, it caters to the needs of the entire household. For added convenience, the toilet is located separately, ensuring ease of access for all.
As you move towards the back of the home, you'll find a neat and functional laundry, providing practicality with direct access to the rear undercover deck. Retreat to this elevated spot and relish in the year-round enjoyment of the outdoors. Overlooking the private rear yard, adorned with beautifully maintained hedges, this deck is an idyllic space for relaxation and gatherings.
In addition to the extra wide garage, the property boasts an additional double shed with concrete flooring, offering direct street access through a second driveway. This provides ample storage space for your vehicles or any hobbies you may have.
Further enhancing this remarkable property are the substantial amount of solar panels, pop-up garden irrigation, gas hot water, and a water softener. These features not only contribute to an eco-friendly lifestyle but also add practicality and efficiency to your everyday life.
For more information or to arrange your inspection, contact Bianca Taylor on 0407 613 346.
Additional Information:
Land Size: Approx 801m2
Building Size: Approx 125m2
Council Rates: Approx $344 per quarter
Emergency Services Levy: Approx $77 per annum
Water / Sewerage Rates: Approx $142.10 per quarter
Age of Building: Approx 1950
Rental Appraisal: $420 - $440 per week








 View more
View more View more
View more View more
View more View more
View more
