$5,450,000
6 Bed • 4 Bath • 3 Car • 1123m²
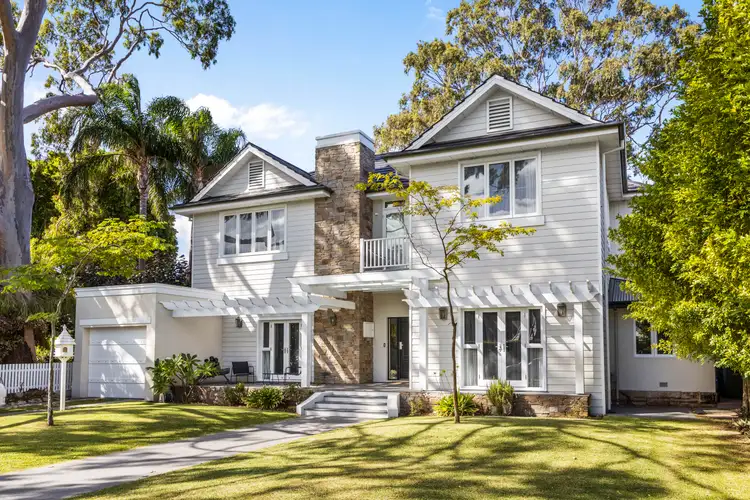
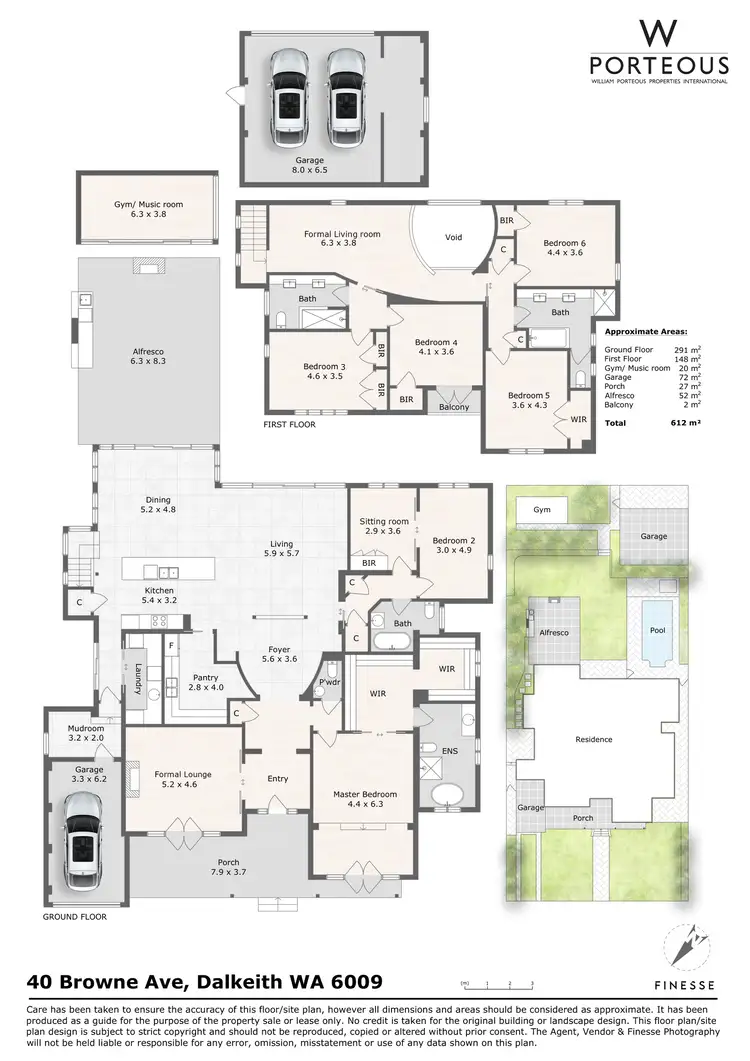
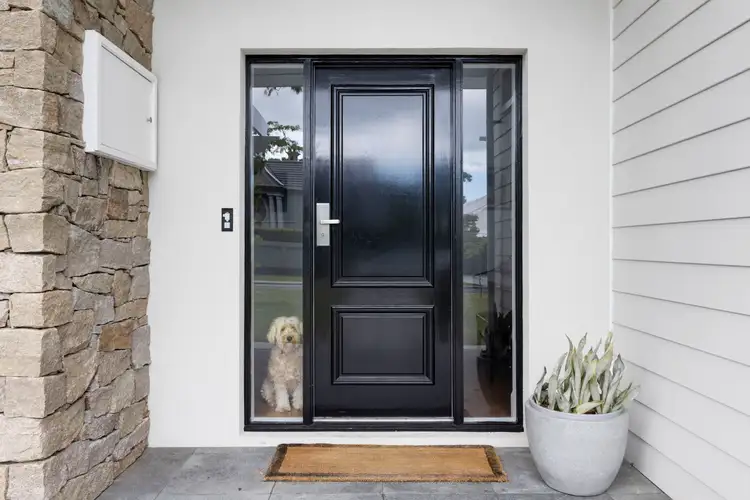
Sold



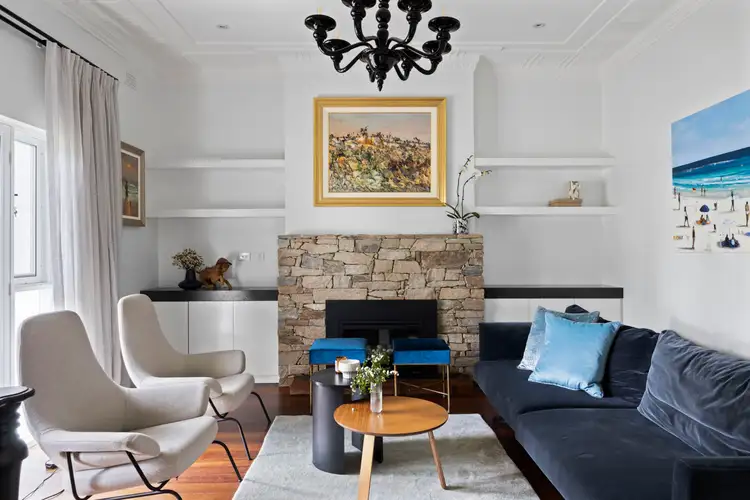
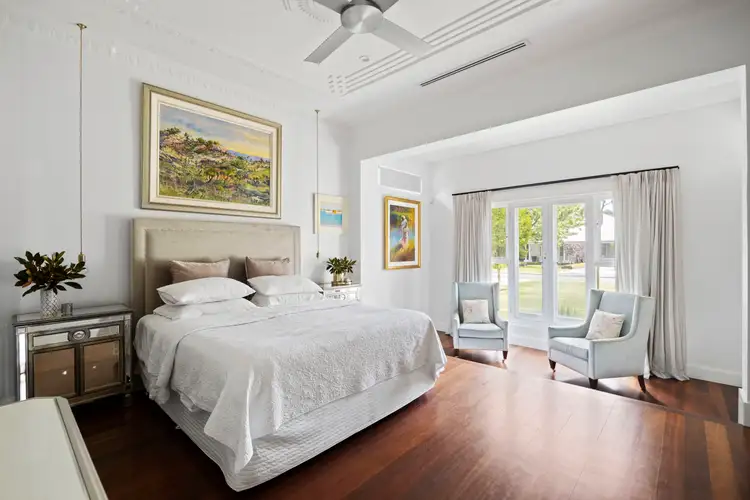
Sold
40 Browne Avenue, Dalkeith WA 6009
$5,450,000
- 6Bed
- 4Bath
- 3 Car
- 1123m²
House Sold on Thu 31 Jul, 2025
What's around Browne Avenue
House description
“SOLD BY OLIVIA & ANDREW PORTEOUS”
Dalkeith Family Living at its Finest
A Dalkeith residence tailor-made for a beautiful family living experience, this striking and fully refurbished six-bedroom, four-bathroom home is perfect for the growing family seeking a lifestyle rich in style, convenience, and relaxed refinement with ample living quarters for the whole family to enjoy.
Balancing practical design with a cohesive floorplan, this home's attention to functional and aesthetic details affords a timeless and elegant simplicity that must be seen to be believed. With the ground floor footprint extended and an additional storey added, this home was built by Converge Builders and designed by boutique architect Douglas Paton of D4 Designs, merging clever design features, and modern elements, harnessing its natural light perfectly.
Set back from the road with an impressive street front and flanked by mature trees, lawn and landscaped garden, the home's facade is graced by modern weatherboard, Vail stone with a welcoming glass portico. Upon entry, to the left lies a spacious formal living area, graced with a gas fireplace, built-in shelving and sliding glass doors offering privacy away from the rest of the home. To the right, a separate powder room cleverly tucked away provides extra convenience.
Further inside, a magnificent entrance of double height void and skylight provides an alluring focal point with expansive open-plan living, kitchen and dining areas drenched in natural light. Floor-to-ceiling doors and windows look out over tropical gardens outside, with louvred windows above allowing for a beautiful crossflow breeze. An innately creative area that offers an abundance of space and flexibility, this is a home whose energy efficiencies are improved by an additional hot water system, solar panels, under-floor heating and reverse-cycle air-conditioning throughout, ensuring year-round comfort.
The gourmet kitchen has great visibility over the living area, dining zone and outdoor alfresco spaces with marble benchtops, Miele appliances, integrated fridge, dishwasher and inductive cooktop. A walk-in butler's pantry with floor-to-ceiling shelving and cupboards, bar fridge recess and separate workstation provides extra convenience, making entertaining easy with sliding doors to the exterior creating a lovely, seamless flow between indoor and outdoor spaces. An extended polished concrete plinth that serves as a window seat with a difference also adds to the uniqueness of this bright and spectacular home.
At the front of the residence, a spacious master bedroom enjoys a separate seating area with doors opening to the front garden, an ensuite with a deep stand-alone bath, open style shower and generous his and hers walk in robes. A second bedroom on the ground floor makes for an excellent teenager's retreat, or room for au pair or elderly relative, also with its own ensuite and adjoining living area, perfect for a desk and study area with sliding doors from the central areas, adding privacy and a separateness from the rest of the home.
From the heart of the home, ascend the timber stairs to the second living quarters and be greeted with a central open living/activity room/library. Four bedrooms, two at each end of this floor with two bathrooms, each with a shower and bath (one a deep Turkish bath), ensure this is a supremely comfortable living space for all growing family members to thrive. All bedrooms feature built in robes, spacious surroundings, garden views with one enjoying its own balcony, a lovely spot to perch and read above the treetops!
A curved wall adds a touch of whimsy while feature timber balustrades frame the central wall, creating an attractive safety aspect for the little ones, without compromising the light. Sliding doors at both zones of this space keep out both the light and noise from downstairs, ideal when entertaining, a testament to this home's thoughtful and clever design.
Outside is made for entertaining with an undercover alfresco space replete with built in Smeg BBQ, bar fridge, sink, dishwasher, open wood fire burner, ceiling fans and radiators, all overlooking the electric heated pool, cubbyhouse and framed by tropical gardens. What better way to indulge in summertime living with friends and family in this stylish outdoor space that is ideal for hosting guests, keeping the kids happy all summer long or simply relaxing any time of year. A separate gym/music room/artist's studio at the rear of the garden is an additional pleasant surprise.
An exceptionally spacious, functional and light-filled family home just footsteps from Swan River, reserves and Dalkeith Village within minutes from your front doorstep, enjoy proximity to the city and the beach, restaurants, cafes, quality schools and UWA, parks and local shopping with Claremont Quarter just moments away. A truly magnificent family and entertainer's home in beautiful Dalkeith, enjoy an elevated lifestyle of unparalleled convenience right in the heart of one of Perth's finest locales.
KEY FEATURES
Home renovated in 2019 to extend ground-floor footprint with additional storey added
Potential to live solely on the single-floor level
Six generous bedrooms - all comfortable, spacious and with built-in-robes
Ground Floor Master suite
Oversized office
Separate au pair wing
Seamless flow to external entertaining with outdoor kitchen and fireplace
Mix of original jarrah flooring and polished concrete flooring
Underground electric floor heating in central living areas
Incredible natural light
Expansive open plan kitchen/living/dining areas with polished concrete plinth/window seat
Gourmet kitchen with marble benchtops, Miele appliances, integrated fridge, dishwasher, induction cooktop, rangehood, double sink
Electric heated swimming pool with glass fence and well-maintained lawn
Three garaged car spaces - Double garage off Cormorant Lane to the rear of property, with built in shelving and extra storage alcove, plus single garage off front of home with direct access to interior
Lush tropical gardens with full reticulation from bore
Separate gym/music room/artist studio at rear of property
Additional hot water system
6kW solar panels on roof
1123m2 approx. in prime Dalkeith location
OUTGOINGS (APPROX):
City of Nedlands: $6,391.47 per annum
Water Corporation: $3,242.51 per annum
Land details
Interactive media & resources
What's around Browne Avenue
 View more
View more View more
View more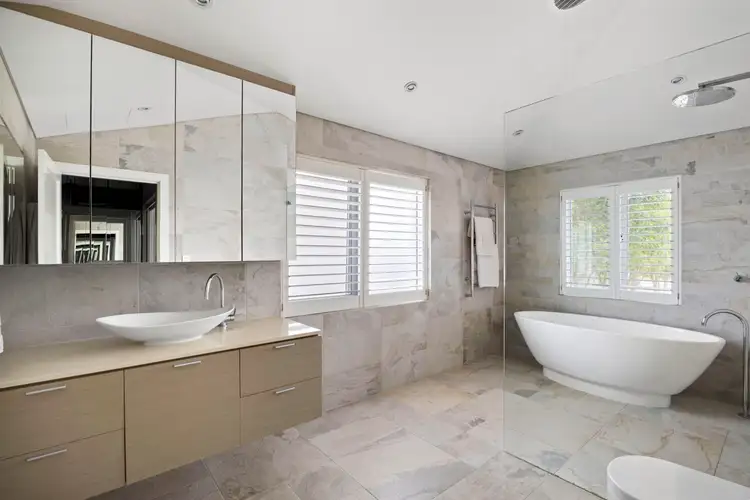 View more
View more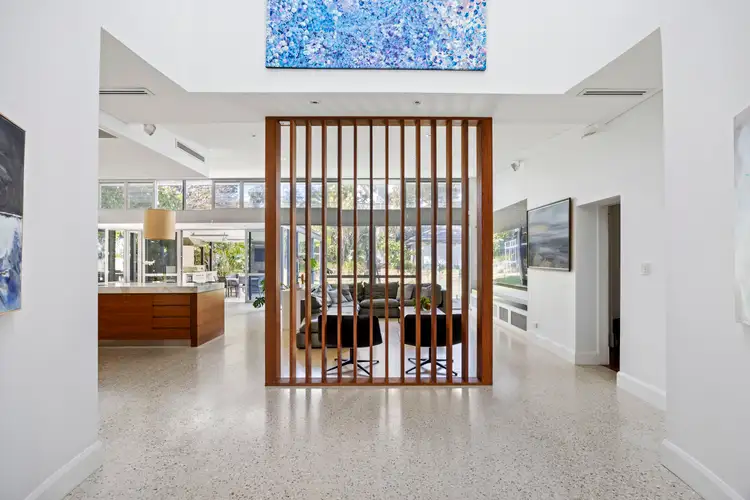 View more
View moreContact the real estate agent

Olivia Porteous
William Porteous Properties International
Send an enquiry
Nearby schools in and around Dalkeith, WA
Top reviews by locals of Dalkeith, WA 6009
Discover what it's like to live in Dalkeith before you inspect or move.
Discussions in Dalkeith, WA
Wondering what the latest hot topics are in Dalkeith, Western Australia?
Similar Houses for sale in Dalkeith, WA 6009
Properties for sale in nearby suburbs

- 6
- 4
- 3
- 1123m²