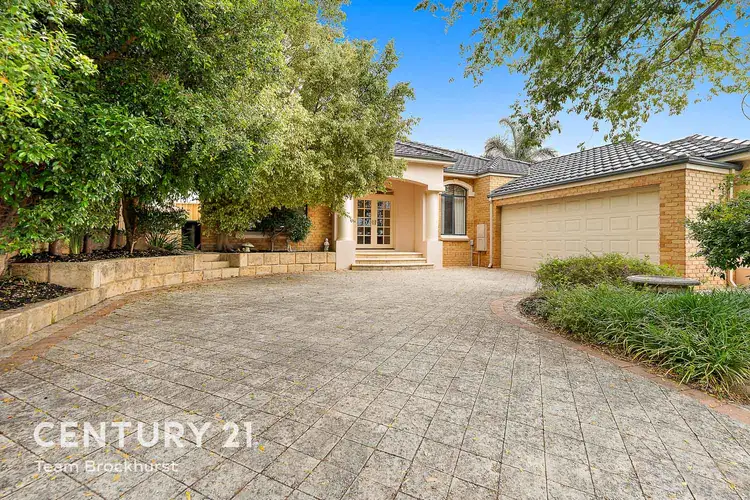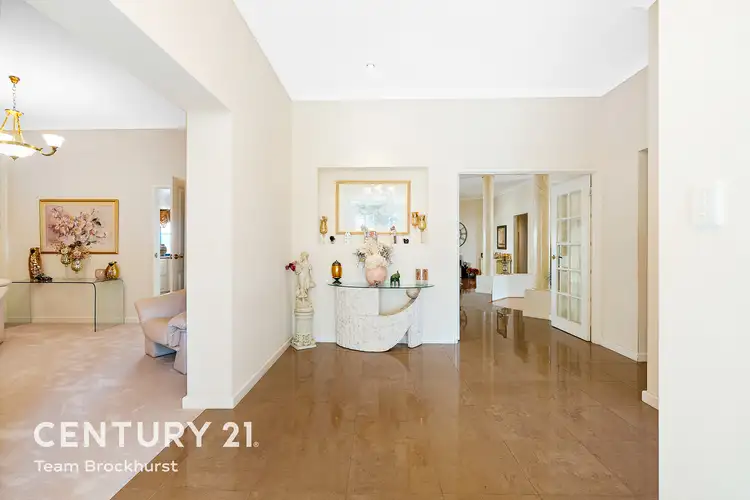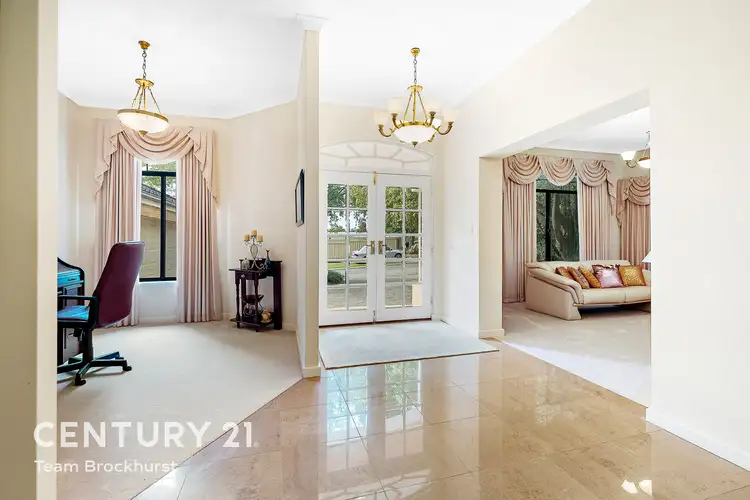Set behind a peaceful shroud of established shrubs, this distinguished residence exudes timeless elegance while embracing contemporary sophistication. The curved driveway leads past a stately portico to a private double garage seamlessly integrated under the main roof, presenting a home where traditional charm meets modern design. Dual French doors open into an expansive entrance hall, where extra-wide proportions, large-format floor tiles, a recessed wall for artwork, and an opulent chandelier create a striking first impression.
Step into the inviting formal lounge, adorned with high ceilings, exquisite chandeliers, and quality curtains, offering an atmosphere of refined comfort. The heart of the home flows effortlessly into a light-filled open-plan living area, encompassing the kitchen, dining, casual living, and a sunken games room. Timber-look floors elegantly define the games space, while high-gloss tiles enhance the broader living areas. A second, atrium-style games room with raked ceilings and sliding doors provides a versatile space that connects naturally to the outdoors. The beautifully appointed kitchen features a large breakfast bar, dual-drawer dishwasher, spacious fridge recess, generous pantry, and ample cabinetry, marrying functionality with style.
The master suite is a sanctuary of luxury, offering sliding door access to a paved courtyard, his-and-hers walk-in robes, and an open-plan ensuite complete with a corner spa bath, enclosed shower, dual vanity, and private powder room. Three queen-sized secondary bedrooms occupy a separate wing, each with built-in robes and plush carpets, complemented by a thoughtfully designed wet area featuring a step-up to an inset bath, enclosed shower, and a private powder-room style toilet. A separate study at the front of the home enjoys serene views of the driveway and front gardens, while a well-equipped laundry ensures practical functionality.
FEATURES:
* 4 bedrooms, 2 bathrooms plus a separate study
* Set on a 691sqm block with private double garage under main roof
* Grand entrance with dual French doors and opulent chandelier
* Formal lounge with high ceilings and elegant finishes
* Open-plan living with sunken games room and atrium-style second games room
* Gourmet kitchen with breakfast bar, dual-drawer dishwasher plus a pantry
* Master suite with courtyard access, his and hers walk-in robes, luxury ensuite
* Queen-sized secondary bedrooms with built-in robes
* Ducted air conditioning throughout
* Low-maintenance backyard with synthetic turf, quality paving, and garden beds
Outside, the home continues to impress with a low-maintenance backyard that blends synthetic turf, quality paving, and built-in garden beds, providing both beauty and functionality. Positioned for lifestyle convenience, the property is within walking distance to Tranby College, Arpenteur Park, and the leafy Zedora Reserve, with Baldivis Sports Reserve just 1.7km away. Stockland Baldivis shopping precinct is only a short 2km drive, and freeway access via Safety Bay Road ensures seamless connectivity. This residence presents a rare opportunity to enjoy luxurious living, where elegant interiors, thoughtfully designed spaces, and superb location converge effortlessly.
For more information and inspection times contact:
Agent: Shantell Smith
Mobile: 0420 907 185
Agent: John Hartree
Mobile: 0418 943 127
PROPERTY INFORMATION
Council Rates: Not Available
Water Rates: $332.43 per qtr
Block Size: 691 sqm
Zoning: R20
Build Year: 2004
Property Type: House
Floor Plan: Not Available
Estimated Rental Potential:
INFORMATION DISCLAIMER: This document has been prepared for advertising and marketing purposes only. It is believed to be reliable and accurate, but clients must make their own independent enquiries and must rely on their own personal judgement about the information included in this document. Century 21 Team Brockhurst provides this information without any express or implied warranty as to its accuracy or currency.








 View more
View more View more
View more View more
View more View more
View more
