Your chance to own your own stunning architecturally designed family home on Evatt's premier street is within reach. This home presents the epitome of family living, featuring five bedrooms, three bathrooms, three living areas, and captivating views. The crowning jewel is the recently installed entertaining deck, which offers unobstructed views spanning Lake Ginninderra and Black Mountain to the Brindabellas.
Perched atop on one of the Northside's premier locations, this modern family home enjoys one of Canberra's best vantage points. Multiple living spaces cater to the whole family, from the formal lounge and dining with awe-inspiring views, to the family room with its impressive atrium windows, and the mezzanine rumpus on the second floor. The open plan kitchen basks in morning sunlight, boasting stone benchtops, premium European appliances and ample storage. The kitchen and family room extend to a sundrenched private patio - a serene spot to for a morning coffee before you start the day.
The stunning 69m2 entertaining deck is set to impress! With two tiers embracing unparalleled views, you're poised to elevate your hosting game as the warmer months begin. Savour sunsets on the upper deck with friends or host alfresco gatherings with family on the lower level. Newly installed, it offers top-of-the-range conveniences, including lighting, heating panels and fan.
Parents will love the master suite on the upper level, a haven of tranquility with spectacular views and private balcony. The large walk-in robe and spacious ensuite with spa create an oasis for busy parents. Downstairs, four generous bedrooms provide space for the kids, guests or home office, complemented by two family bathrooms for convenience and privacy. As an added bonus, the fully renovated studio creates a versatile additional space for home office, teenagers retreat or art studio.
To top off the family appeal, you're minutes from Belconnen town centre, shopping, recreation, and the lake a short walk away. Move quickly, this is an incredible opportunity to make this blue ribbon address your own.
� Impressive 5 bedroom, 3 bathroom family home with updated d�cor and custom window coverings
� Sweeping views over Lake Ginninderra to Black Mountain Tower and Brindabellas
� Ultimate outdoor entertaining deck, undercover on two levels with built in heating, fan and lights
� Formal lounge and dining room
� Spacious kitchen with stone benchtops, stainless steel appliances and breakfast bar
� Atrium style family room with high ceilings and enormous windows capturing morning sun
� Segregated master suite on upper level with spa ensuite, walk in robe and private balcony
� Four additional double bedrooms with built in robes and two family bathrooms
� 15 solar panels, ducted gas heating and evaporative cooling throughout
� Additional fully updated studio with new flooring, paint, insulation, heating and cooling
� Plenty of in house and under house storage
� Low maintenance landscaped front gardens and easy-care backyard
� Minutes from town centre, shops, transport and the lake
� Living area: 239m2
� Porch/balcony area: 25m2
� Covered deck area: 69m2
� Studio area: 36m2
� Land size: 565m2
� UV: $844,000
Disclaimer:
Please note that while all care has been taken regarding general information and marketing information compiled for this advertisement, LJ HOOKER TUGGERANONG does not accept responsibility and disclaim all liabilities in regard to any errors or inaccuracies contained herein. Figures quoted above are approximate values based on available information. We encourage prospective parties to rely on their own investigation and in-person inspections to ensure this property meets their individual needs and circumstances.
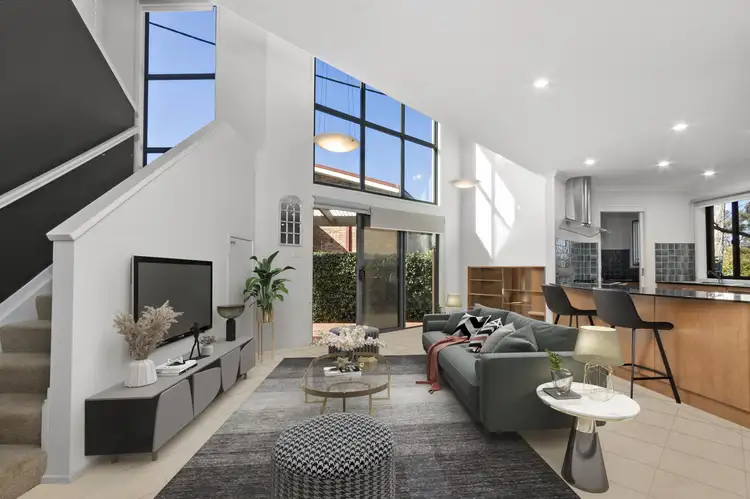
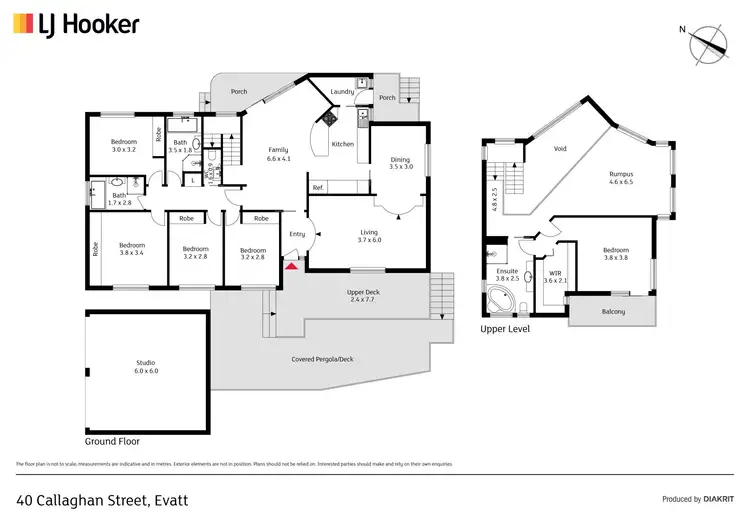
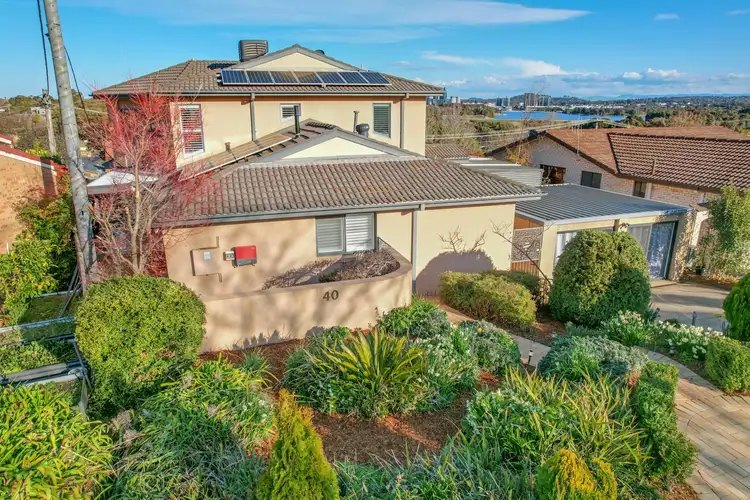
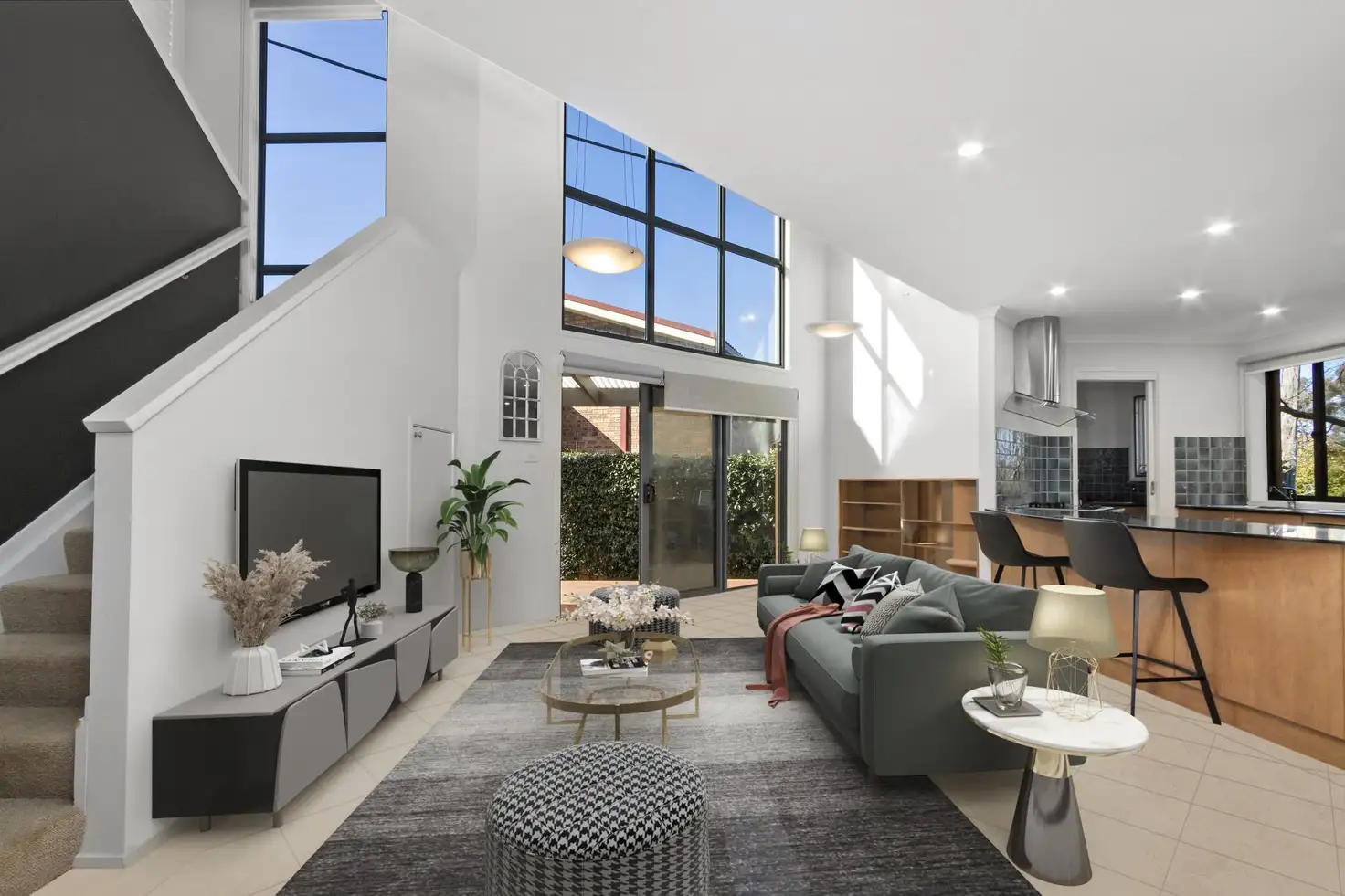


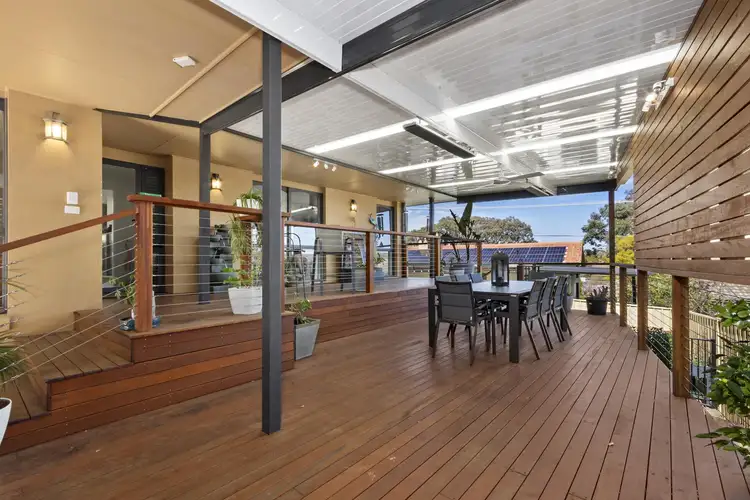
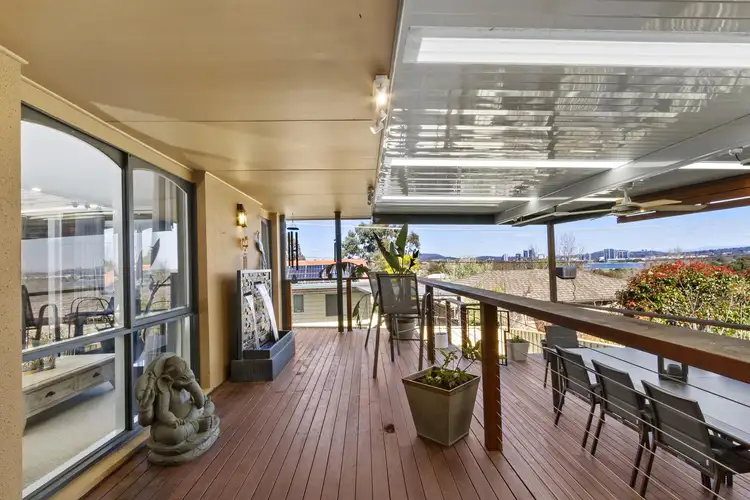
 View more
View more View more
View more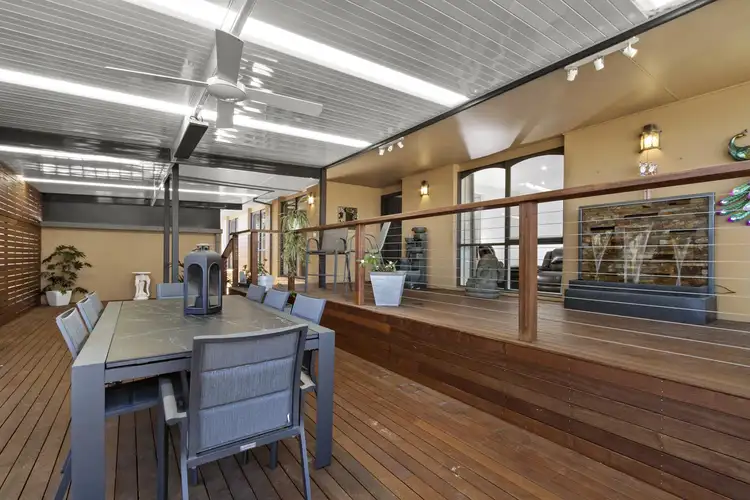 View more
View more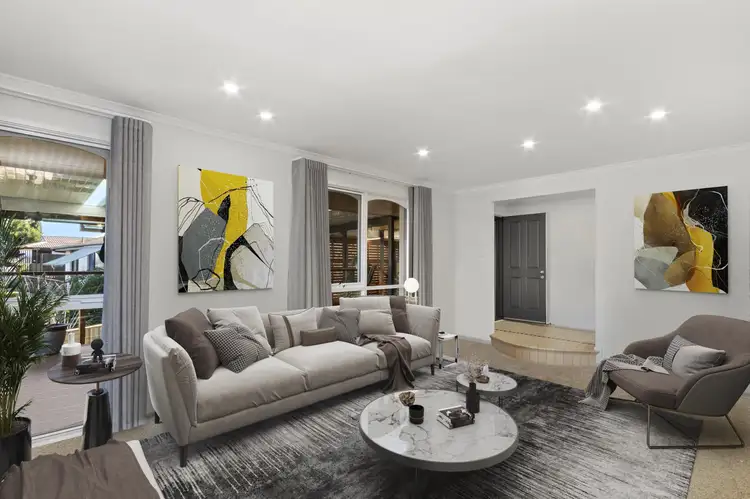 View more
View more
