$1,160,000
4 Bed • 2 Bath • 7 Car • 10900m²
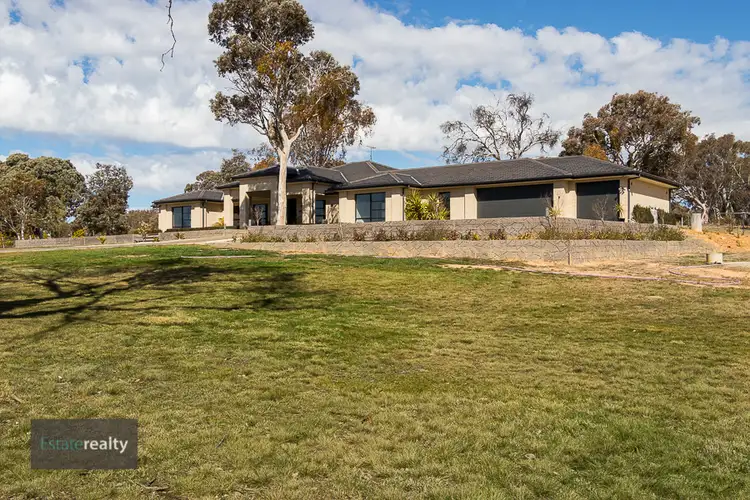
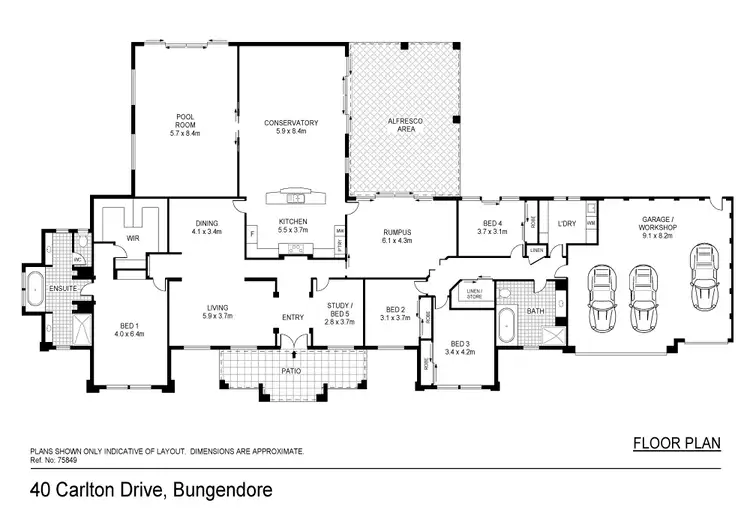
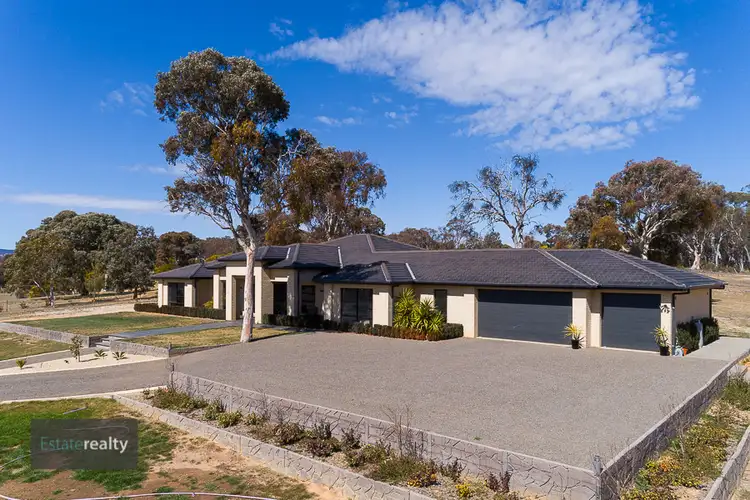
+26
Sold
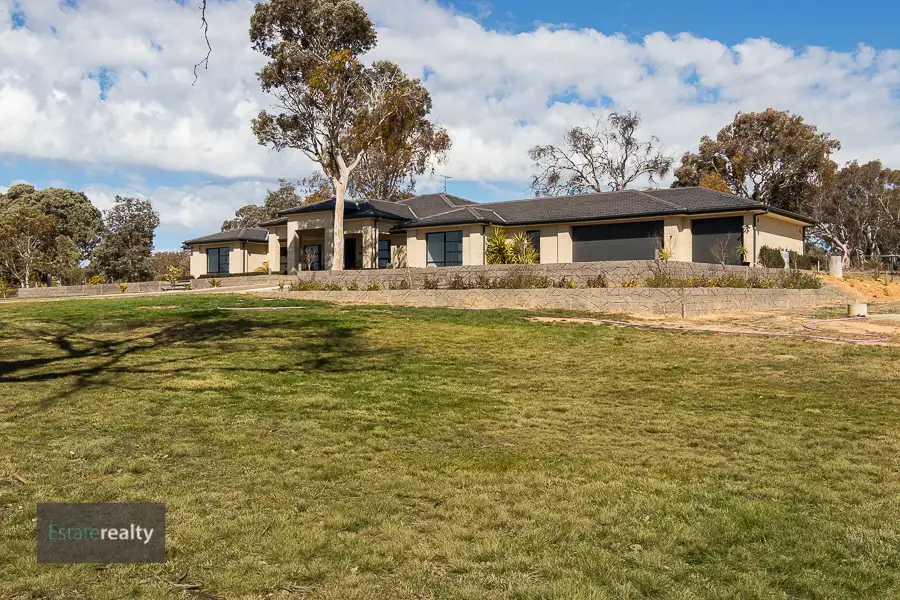


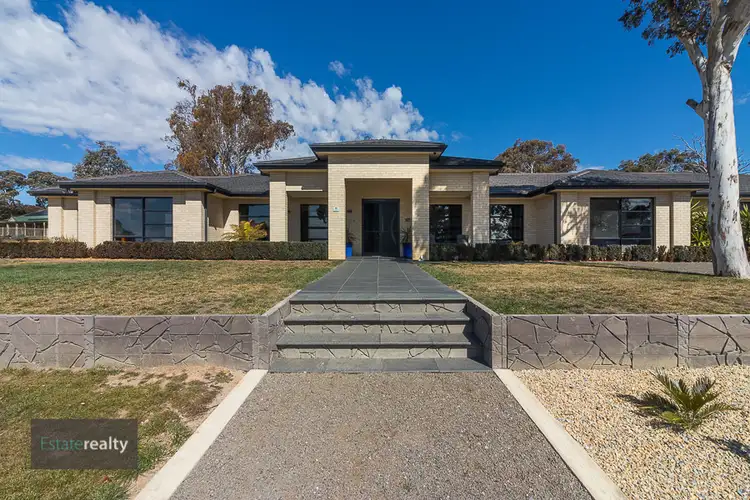
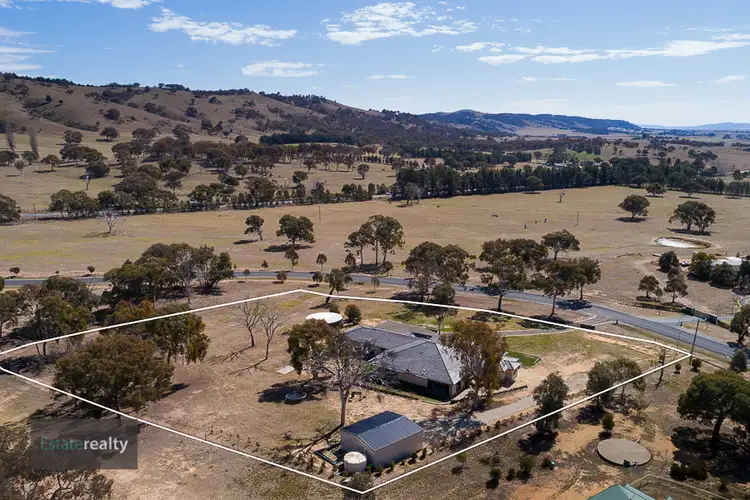
+24
Sold
40 Carlton Dr, Bungendore NSW 2621
Copy address
$1,160,000
- 4Bed
- 2Bath
- 7 Car
- 10900m²
Rural Property Sold on Wed 18 Dec, 2019
What's around Carlton Dr
Rural Property description
“Luxurious Home”
Land details
Area: 10900m²
Property video
Can't inspect the property in person? See what's inside in the video tour.
Interactive media & resources
What's around Carlton Dr
 View more
View more View more
View more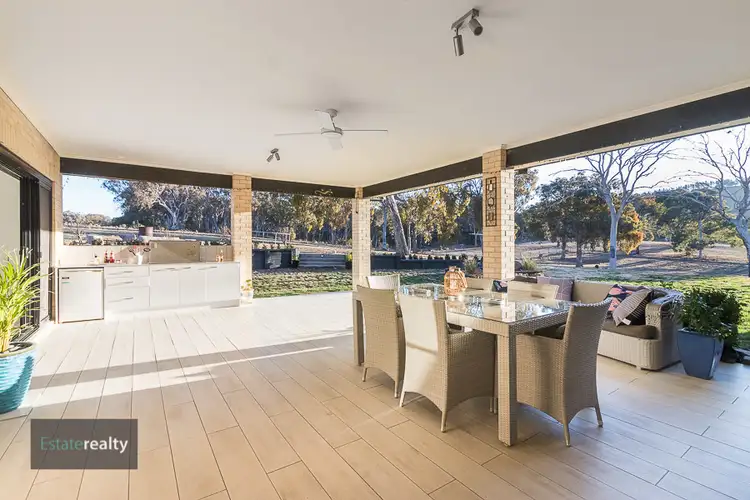 View more
View more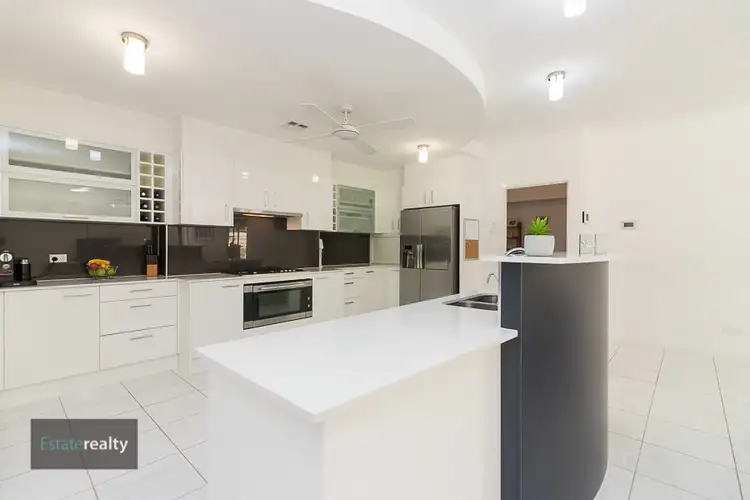 View more
View moreContact the real estate agent

Ben Stevenson
Estaterealty
0Not yet rated
Send an enquiry
This property has been sold
But you can still contact the agent40 Carlton Dr, Bungendore NSW 2621
Nearby schools in and around Bungendore, NSW
Top reviews by locals of Bungendore, NSW 2621
Discover what it's like to live in Bungendore before you inspect or move.
Discussions in Bungendore, NSW
Wondering what the latest hot topics are in Bungendore, New South Wales?
Similar Rural Properties for sale in Bungendore, NSW 2621
Properties for sale in nearby suburbs
Report Listing
