THIS PROPERTY IS UNDER CONTRACT AND PROCEEDING TO SETTLEMENT; THANK YOU FOR YOUR INTEREST.
If you're searching for a home that offers an ultra-convenient parkside location; then look no further as this 4x2 family home is nestled in the premium Somerly Estate and is sure to get the attention it deserves! Freshly painted and landscaped with gated rear access to Cherokee Park giving you beautiful green views, plenty of space for the kids to play, or simply a nice little shortcut on your way to the trainstation; the entire property is clean-cut and ready to move into today!
• With rental properties almost impossible to get and prices going up by the week, the mortgage repayments are potentially cheaper than what you would be paying in rent… so don't hang around and take advantage of this golden opportunity today! For the savvy investor out there, you will expect a rental-return of $550+ per week due to the continually dropping stock levels in a rental market that is going from strength to strength! With rental yields increasing rapidly in the ever-growing WA market; you can expect a strong Return on Investment (ROI) for years to come based on current projections. Don't wait for the SOLD sticker, call NOW to view.
• Located on a quiet family-friendly street only 300mm to Clarkson Trainstation and close to Ocean Keys Shopping Centre, Somerly Primary School, Clarkson High School, and plenty of local parks and amenities providing a convenient and comfortable place to live with easy access to the Mitchell Freeway making inner-city commuting a breeze.
• At the front of the home, the master bedroom features a large walk-in robe, vertical blinds, ceiling fan, crisp white skirting, and wood-look flooring. It is serviced by an enclosed ensuite with modern fixtures & fittings, glass shower, toilet, and vanities with under-mounted storage. The three additional bedrooms are all located in the rear wing of the home and are fitted with carpets and a mixture of curtains and vertical blinds. Accommodating the minor bedrooms is the refurbished family bathroom complete with a bath + shower combination, stone vanity with built-in storage plus an additional separate toilet in the laundry area for convenience.
• The chef's kitchen comes complete with plenty of bench space and storage including a built-in pantry, floor-to-ceiling tiles, dishwasher recess, and double fridge recess. Offering 600mm stainless steel appliances + exhaust fan, and views of the living, dining, outdoor area so you can keep an eye on your little ones while roasting or baking to your hearts content.
• Throughout the day you are blessed with an abundance of natural light streaming through multi south-facing floor-to-ceiling windows to allow in the light but not the heat. The open plan living & dining area create the perfect place for the family to come together for quality time & meals; and links to the extensive rear deck with views of the gardens and parkside location.
• One of the true selling points to this great home has to be the generous gardens which are perfect for the children. Beautifully landscaped with lush green lawns, elevated garden beds with native succulents and plants, plus masses of parkside play area; you have plenty of space for trampolines, swing-sets, or maybe even a swimming pool!
• EXTRAS INCLUDE: Sunken double garage, split-system air conditioning, instantaneous hot water system, fibre-optic internet, laundry + linen, floating shelf, additional power points, coaxial points, internet points, ceiling fans, LED lighting + dimmers, TV points, gas bayonet, and more!
Call The Phil Wiltshire Team on 0408 422 863 to arrange your private viewing!
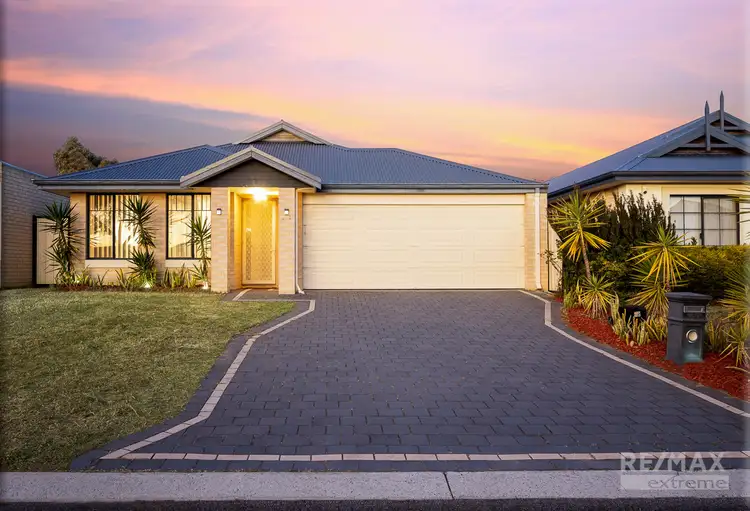
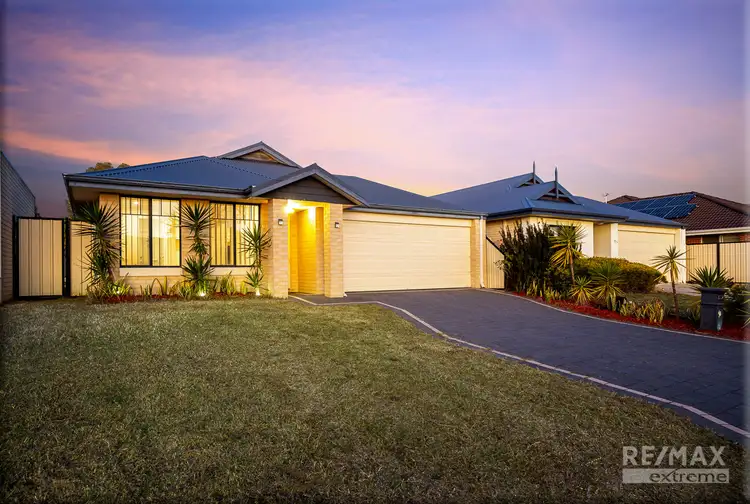
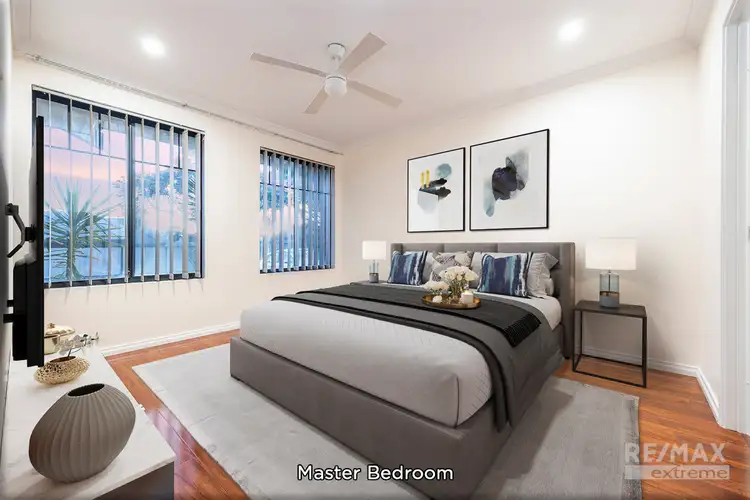
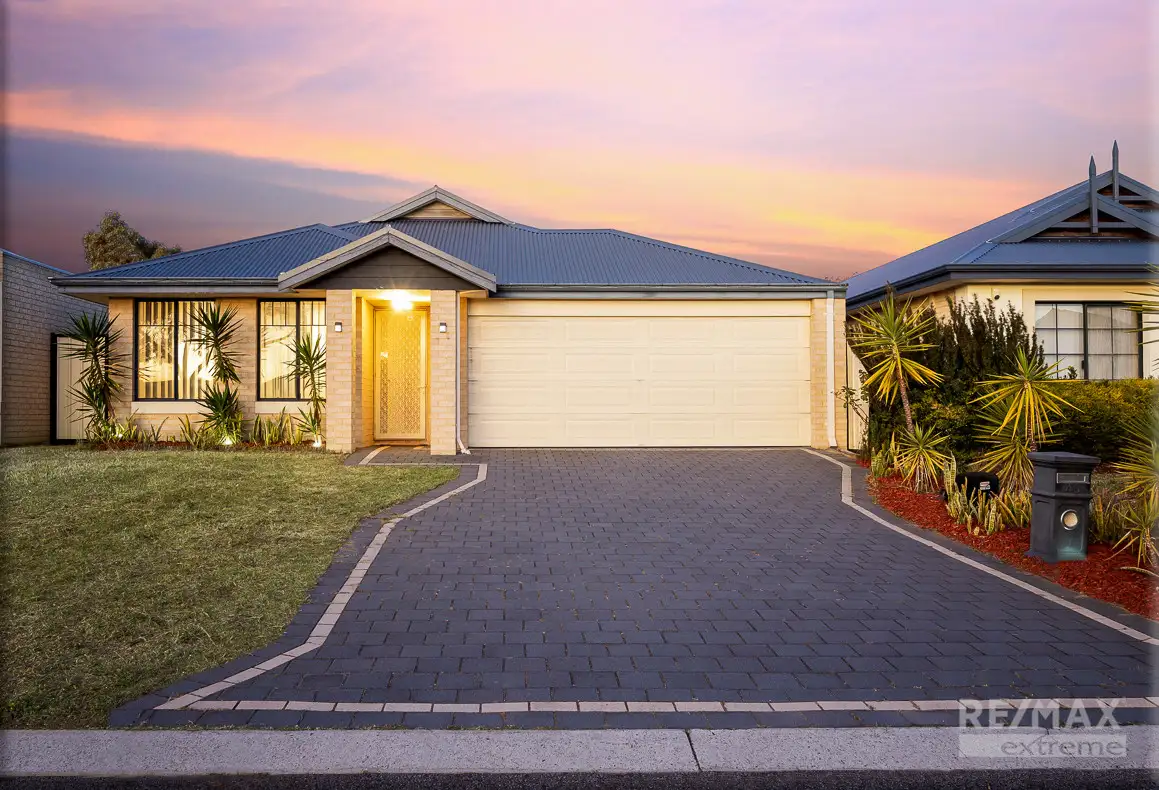


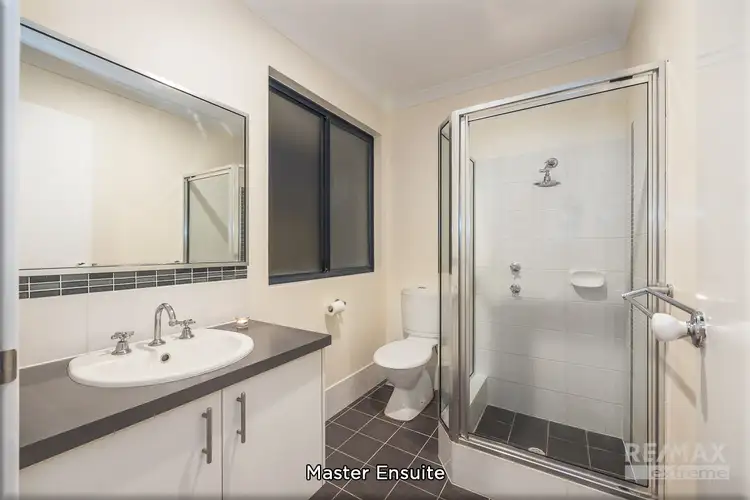
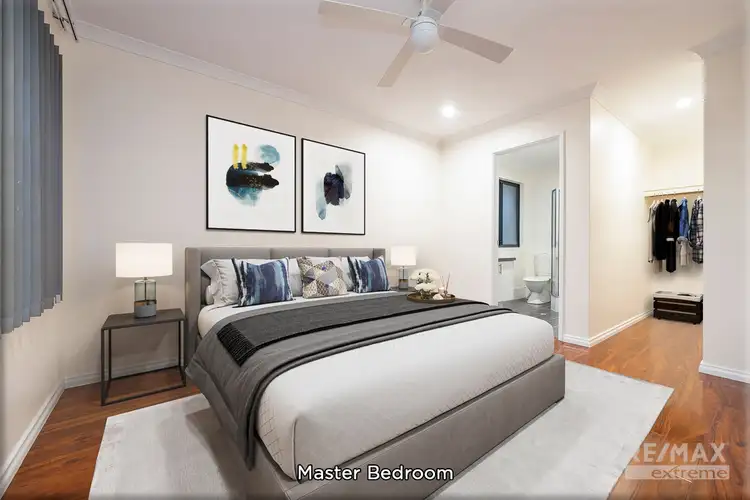
 View more
View more View more
View more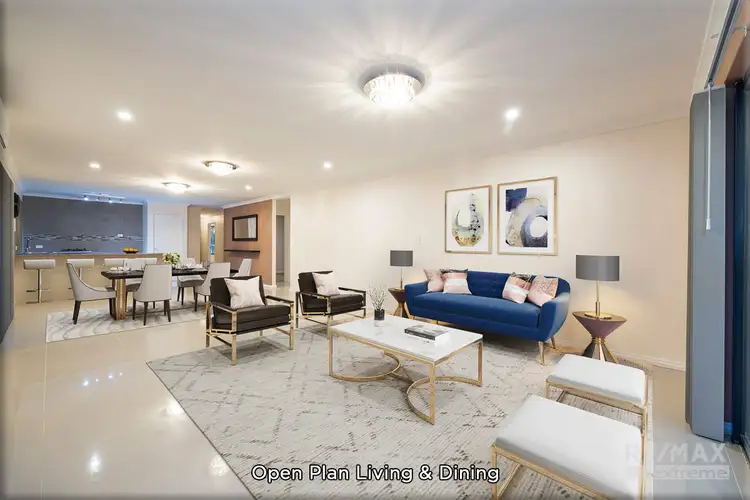 View more
View more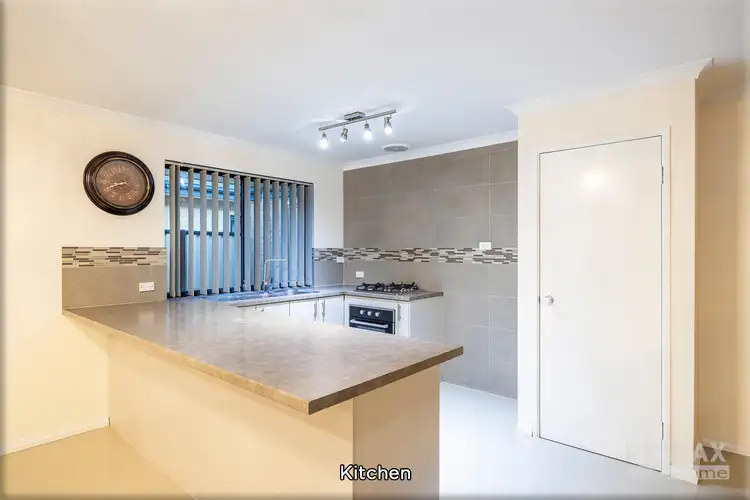 View more
View more
