$950,000
3 Bed • 1 Bath • 1 Car
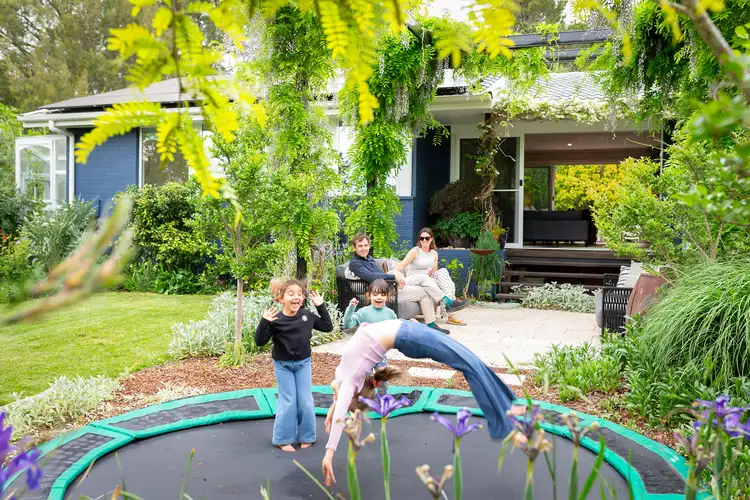
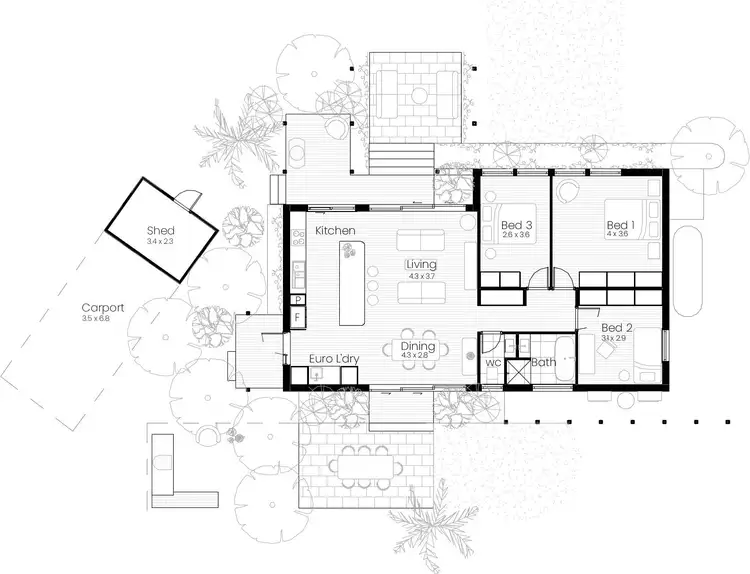
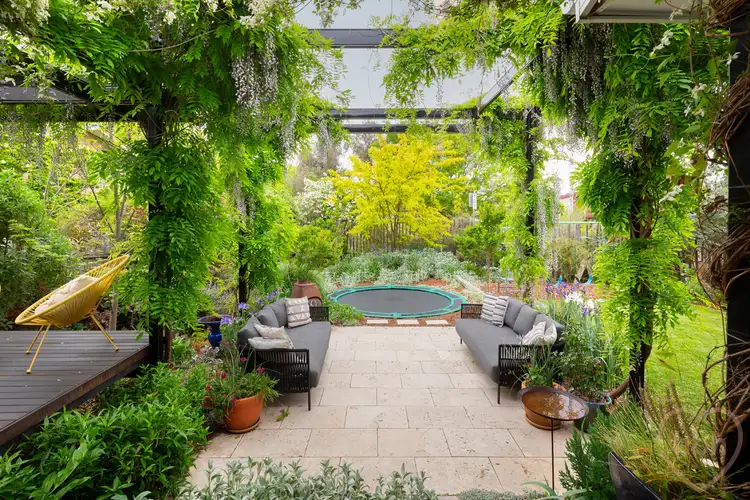
Sold
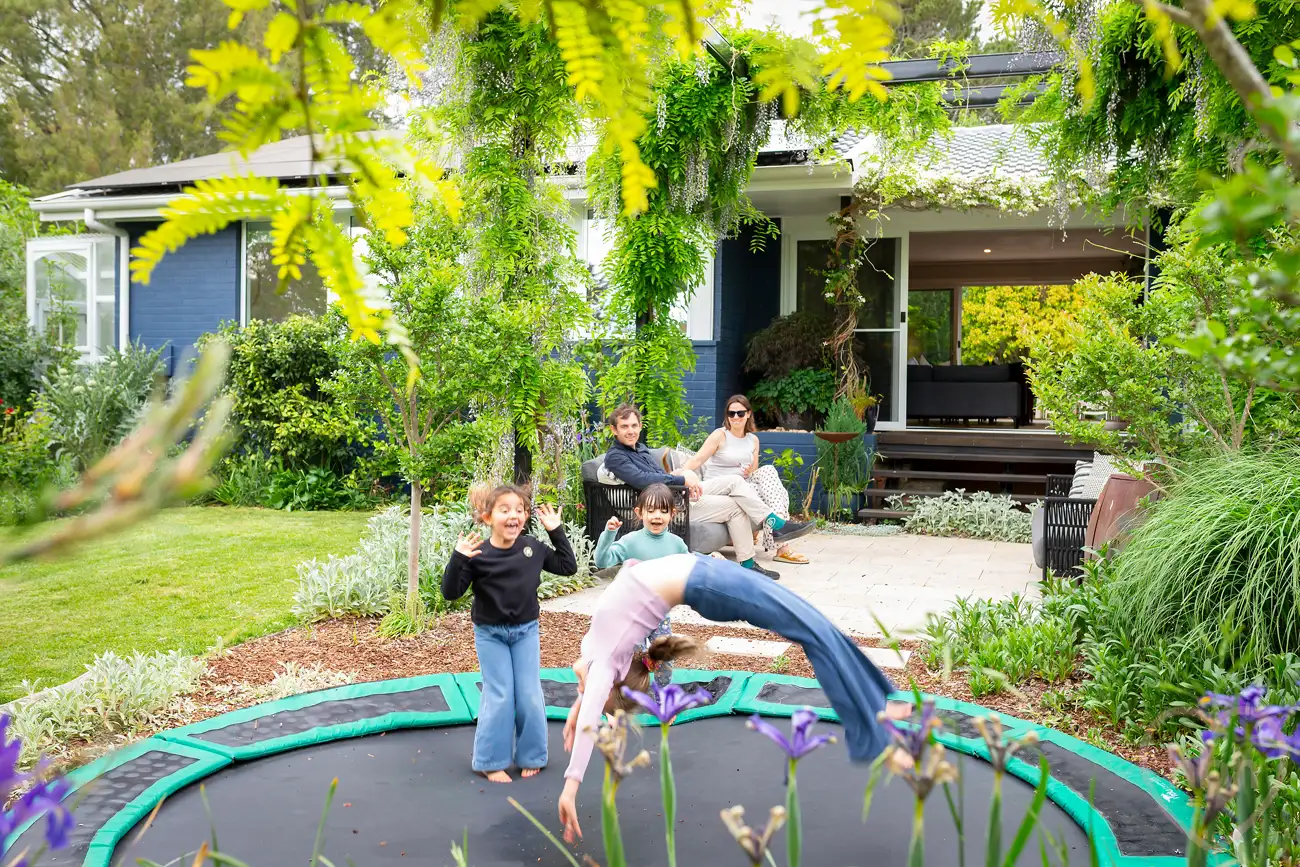


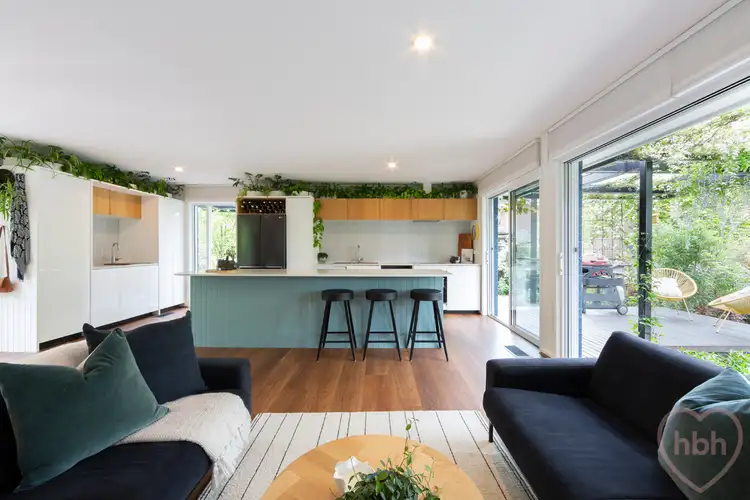
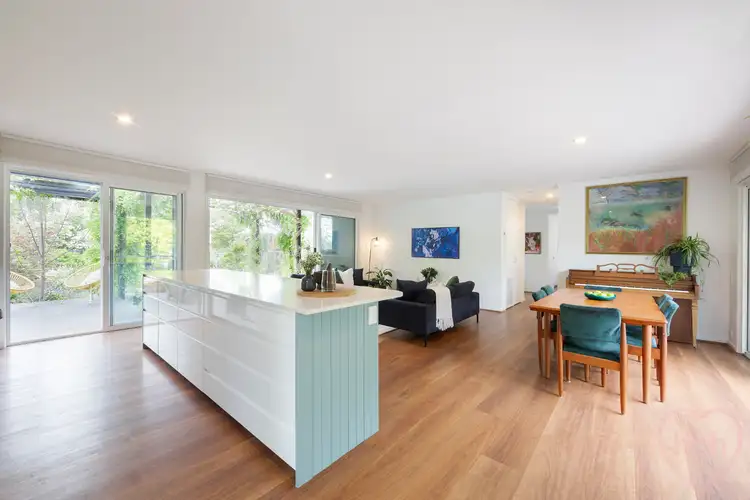
Sold
40 Chubb Street, Latham ACT 2615
$950,000
- 3Bed
- 1Bath
- 1 Car
House Sold on Sat 8 Nov, 2025
What's around Chubb Street
House description
“dissolve”
#soldbyholly $950,000
The home doesn't so much as float as it dissolves within the garden. Glass sliders can be flung open on both sides creating a walkway, an avenue onto nature. This way the lived experience is not contained but flows dreamily, from inside to out. And life becomes a seamless joy, continuously immersed in all the changing colours and textures of the layered garden experience.
Yellow Architecture and Plot Design Group have transformed this classic ex-govie, deftly creating a magical family home that feels at once creative and other worldly. Sitting secretly at the end of a battle-axe block, the home falls away to parkland and sneaky laneways that connect straight to the local school and playing fields. A long driveway edged with climbing jasmine ushers to a carport and slender pyrus calleryana trees form an archway, blessing the entry.
It is hard to believe that five years ago the red brick form sat on a barren block. Today every inch of garden space teems with life. The open plan living, kitchen and dining is tranquilly informed by the presence of the glorious gardens. And the materiality compliments the gentle immersion. Timber floors, speckled stone, fluted tiling, pops of oak…all nodding to the tones and textures of nature.
Walls have been removed and the front door switched to the side of the home, creating one big, lovely garden pavilion. Think a contemporary kitchen with floating island, mudroom/laundry lining the entry and enough space for dining and comfy lounging. Northern light tumbles deep into the plan and cross breezes cool things down during the hotter months. The lush eco-system that crowds the house protecting from the harsh Canberra climate. And the home champions green initiatives – double glazing, boosted insulation, heat pump hot water and all electric appliances, including ducted RC heating and cooling.
A slender hallway ushers to three serene bedrooms, all with built-in-storage and big windows that pitch the sleeping experience into the leafy gardens. The bathroom and separate toilet are striking, finished in deep blue stacked tiling with black and white speckled flooring. We love the experience of the shower room, its enveloping darkness and indulgent rain shower.
There is a call to explore as undulating forms, beckoning pathways give way to various openings and a trickling waterway runs through the trees, culminating in a fish pond. There is alfresco dining on the lawn, a dedicated spot for cooking pizza, complete with bench seating and pizza oven, a secret kid's playground and a hidden nook for nature bathing. Chickens run happily within their enclosure and vegetable beds teem with bounty. The garden wrapping around the home, opening on one side to the casuarina dotted park, spilling out to greet the pathway that runs along the northern side.
Purple flowering wisteria forms a canopy, sheltering the northern deck where you can sit and take in the confident array of greenery. A sunken trampoline and climbing equipment keeps the kids active for hours on end, and travertine creates a stage for lounging beneath the arbour. Artfully driven stakes gesture at a fence line, as productive plantings including citrus, artichoke and mulberry grow amidst roses, natives, strappy grasses, irises and silvery ground covers. It is easy to see why the garden was a popular destination in this year's Canberra Open Gardens spring program…think kids and adults alike, exploring and delighting in this little urban oasis.
features.
.beautifully renovated three bedroom ex-govie in tranquil Latham
.renovation designed by Yellow Architecture
.nestled within stunning landscaped gardens by Plot Design Group
.privately placed at the end of a battle axe block
.northern garden open to parkland and common pathway linking to school and oval
.long driveway edged with jasmine
.carport
.avenue of trees sheltering the western entry
.hybrid timber floors
.honeycomb blinds throughout
.mudroom/laundry
.open plan living, dining and kitchen opening to the garden on two sides
.seamless white kitchen with large floating island, lots of storage, stone worktops, textured tiled splashback and pop of oak
.Beko dishwasher, Bosch oven and cooktop, integrated range
.double glazing
.heat pump hot water
.RC ducted heating and cooling
.6.66 kw solar system
.in wall decentralised heat exchange units
.three bedrooms, all with built-in-robes and leafy garden views
.stunning bathroom and separate toilet with stacked tiling in deep blue, speckled floors, shower room with recessed shelving and rain shower
.humidity extractor fan in bathroom
.southern garden with travertine alfresco patio, dedicated pizza area with bespoke bench and seating, natural creek with fish pond, sequence of garden rooms and chook shed/run
.northern gardens with vine twined arbours, sunken trampoline and climbing equipment, soft lawn, mix of beautiful plantings including fruiting trees, roses, irises, and natives
.green house
.productive vegetable and herb garden
.personal gate out to the park/playground
.water tank connected to laundry & toilet
.garden shed
Latham is a well-positioned family friendly suburb, surrounded by green spaces, and handy to Brindabella National Park, The Pinnacle, Mount Painter, and Lake Ginninderra. Kippax Fair is not far, and Scullin shops are close to hand, with local favourites including – Sweet Bones Bakery and Café and Muku Ramen Bar. The Belconnen precinct is a few minutes away with its myriad of dining and shopping options, including the Fresh Food Markets. The home is close to transport and a choice of schools. The Arboretum, Bruce Stadium, AIS, the UC are all nearby. It is a mere 16.9 kms to the CBD.
FINE DETAILS (all approximate):
Land size: 924 m2
Build size: 108 m2 (approx.)
EER: 3.5
Build year: 1970
Rates: $2963.10 pa
Land tax: $5101.00 pa (investors only)
UV: $438,000 (2025)
Property video
Can't inspect the property in person? See what's inside in the video tour.
Interactive media & resources
What's around Chubb Street
 View more
View more View more
View more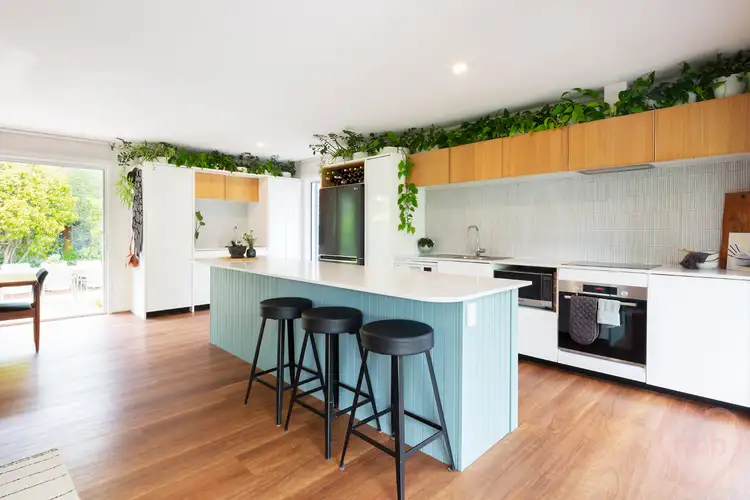 View more
View more View more
View moreContact the real estate agent

Holly Komorowski
HOME.BYHOLLY
Send an enquiry
Nearby schools in and around Latham, ACT
Top reviews by locals of Latham, ACT 2615
Discover what it's like to live in Latham before you inspect or move.
Discussions in Latham, ACT
Wondering what the latest hot topics are in Latham, Australian Capital Territory?
Similar Houses for sale in Latham, ACT 2615
Properties for sale in nearby suburbs

- 3
- 1
- 1