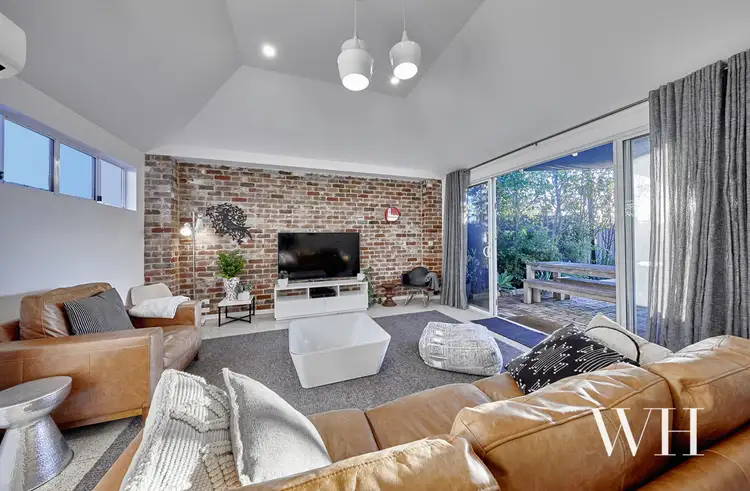Young families looking for the warmth of a heritage cottage with modern day amenity in a highly sought after location will treasure the opportunity to secure 40 Clayton Street.
Respectful and modern renovations to this enchanting and charismatic four-bedroom, two-bathroom weatherboard residence have brought out the very best in its integrity and character.
Elevated with privately enclosed garden views, the home encompasses the great Australian dream of sunset drinks on the front porch, cool coastal sea breezes from the nearby river and sea and unmistakable relaxed and stylish living.
Met with generously high ceilings, full-length beautiful jarrah boards, a wide and welcoming hallway (with stunning Balinese-style, sea-grass pendant lights) and crisp white interiors, the home – with a history dating back to the early 1900s – has retained its original ceiling roses, a stunning front door leadlight feature and the prettiest, original heritage roses!
Framed by a classic bullnose, timber-decked veranda and plunge-pool views, the home sets a striking picture with soft warm grey cladding against pure white trimming.
Inside, the design simply flows with ease.
All bedrooms adopt a luxury vibe with plush, deep grey carpets, each with adequate built-in storage and most with stylish white plantation shutters.
The spacious master suite, with garden and pool views, includes several storage options and built-in-robes and a modern ensuite with industrial-style, grey stone “concrete-effect” vanity and elevated street views. A second bathroom, with deep bath, is also located nearby.
The rear portion of the home is dedicated purely to stylish practical family living.
A vast open-plan, modern-adapted, Hamptons-inspired kitchen and dining celebrate a bygone era with high ceilings, abundant storage with hints of tradition such as mesh grille on some cabinetry and pantry doors, an extra wide, white, six-burner SMEG cooker, deep ceramic double sink, and the addition of a Miele dishwasher.
A wonderful surprise addition – a sunken living room with cosy, den-like vibes - plays on historic and contemporary design. Think polished concrete floors against recycled Fremantle brick highlights, retro-style pendant lighting, vaulted ceiling and access to a charming brick-paved alfresco and landscaped gardens.
A storage cupboard, fitted with lighting and power, could also double as a study nook.
An extra-large laundry (with separate toilet) and external access to a private drying court and garden shed, complete the clever layout of this home.
The owners have embraced the property's many outdoor entertaining zones which are highlighted by ornamental pears and easy-care landscaping.
Security mesh on doors and windows, ducted evaporative air-conditioning at the front of the home, split-system air conditioners in the kitchen and living rooms, LED downlighting in common areas, secure gate access, off-street tandem parking, below floor storage, along with underfloor and roof insulation, bring added comfort.
Defined by undulating streets, this magnificent home is walking distance to the river foreshore, Richmond Primary School, the iconic Bicton Baths, East Fremantle Yacht Club, several open parks and any number of convenience stores, supermarkets, cafes and public transport options.
For further details please contact exclusive agent Stefanie Dobro from White House Property Partners on 0409 229 115
- Stunning modern renovation to a classic, early 1900s weatherboard home
- High ceilings, single-length jarrah floors
- Privately enclosed front garden with plunge pool and timber decking
- Spacious master suite with ensuite and ample storage
- Open plan kitchen and dining; separate, sunken living room with alfresco and garden access
- Striking polished concrete and recycled Fremantle brick highlights in sunken living room
- Excellent breezeways efficiencies
- Underfloor and roof insulation, plus underfloor storage
- Ducted evaporative air conditioning at front of home; split system air conditioners in living and dining rooms
- Security mesh on doors and windows
- Off-street tandem parking - optional
- Walking distance to river, the iconic Bicton Baths, East Fremantle Yacht Club, several open parks, Richmond Primary School and any number of convenience stores, supermarkets, cafes








 View more
View more View more
View more View more
View more View more
View more
