$575,000
3 Bed • 1 Bath • 2 Car • 720m²
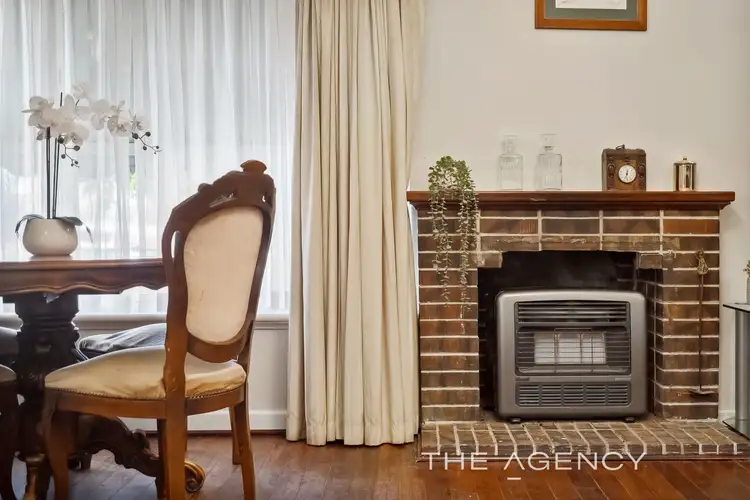
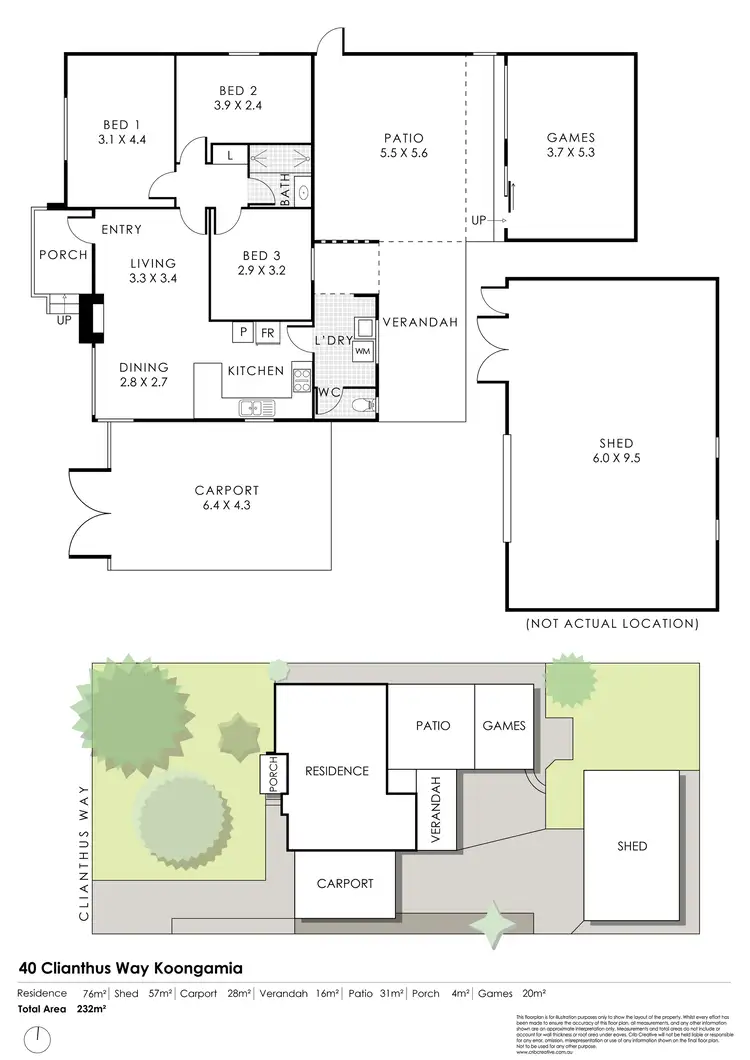
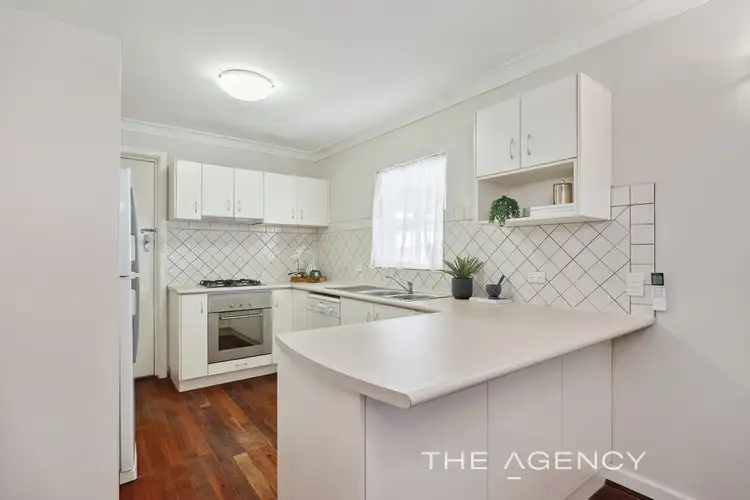
+23
Sold
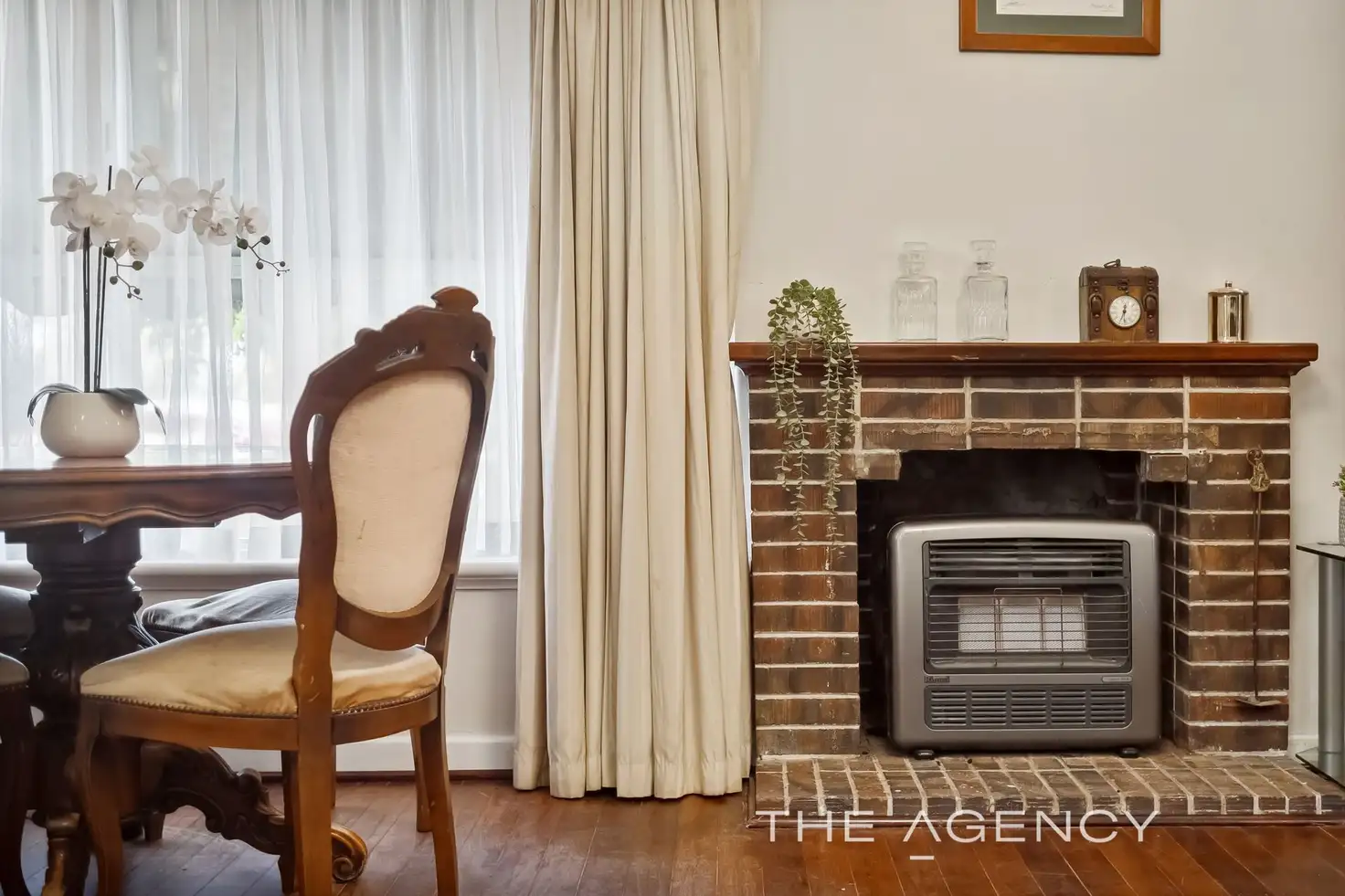


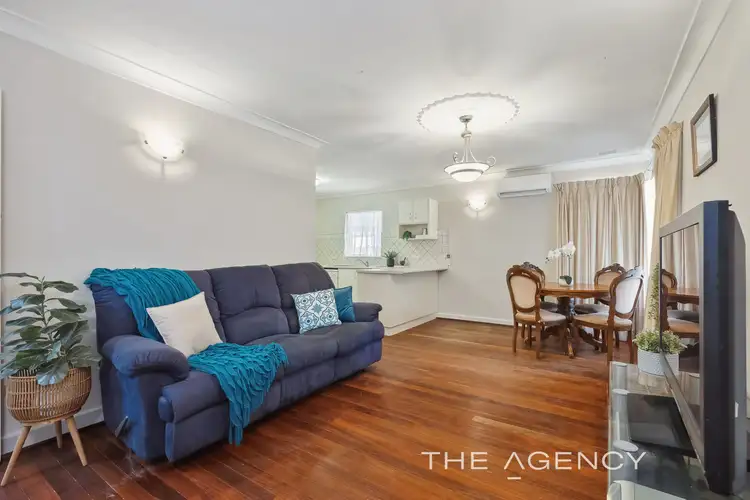
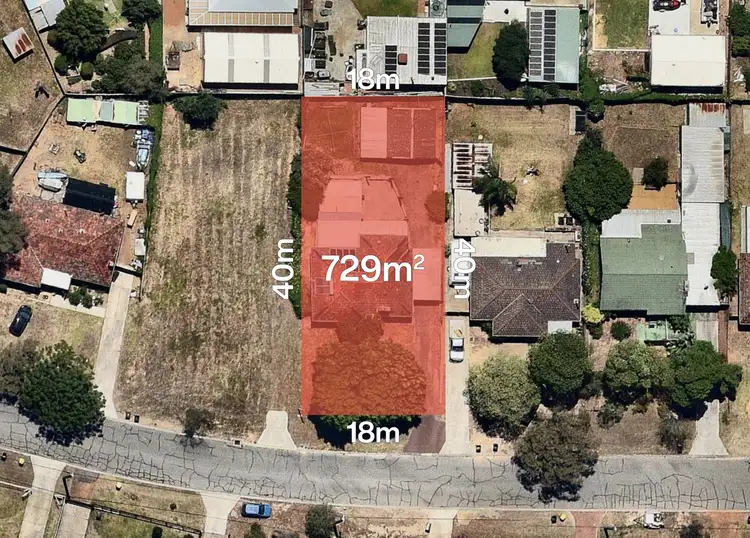
+21
Sold
40 Clianthus Way, Koongamia WA 6056
Copy address
$575,000
- 3Bed
- 1Bath
- 2 Car
- 720m²
House Sold on Fri 14 Feb, 2025
What's around Clianthus Way
House description
“Be Quick Before Its Gone!”
Property features
Land details
Area: 720m²
Interactive media & resources
What's around Clianthus Way
 View more
View more View more
View more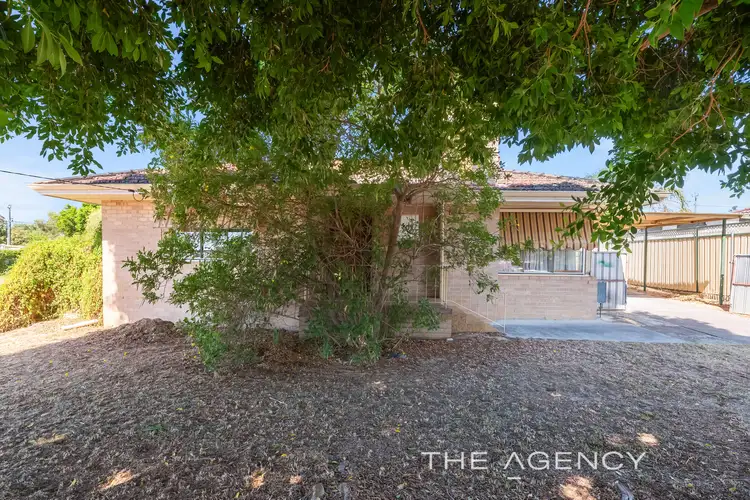 View more
View more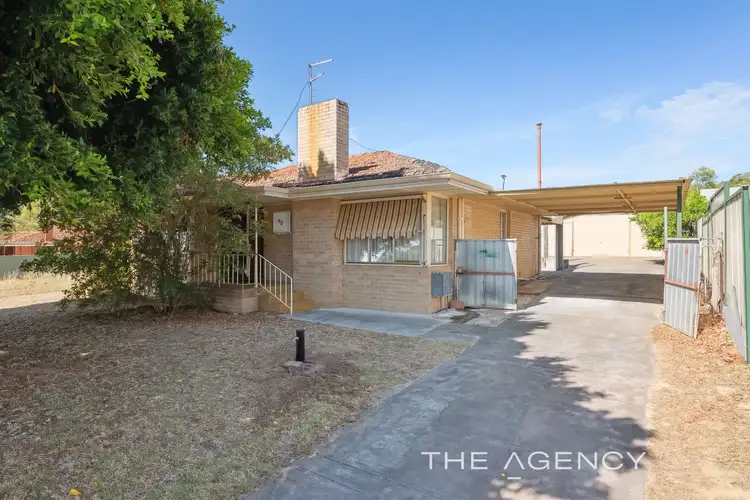 View more
View moreContact the real estate agent

Shane Schofield
The Agency Perth
0Not yet rated
Send an enquiry
This property has been sold
But you can still contact the agent40 Clianthus Way, Koongamia WA 6056
Nearby schools in and around Koongamia, WA
Top reviews by locals of Koongamia, WA 6056
Discover what it's like to live in Koongamia before you inspect or move.
Discussions in Koongamia, WA
Wondering what the latest hot topics are in Koongamia, Western Australia?
Similar Houses for sale in Koongamia, WA 6056
Properties for sale in nearby suburbs
Report Listing
