$765,000
3 Bed • 2 Bath • 3 Car • 720.8m²
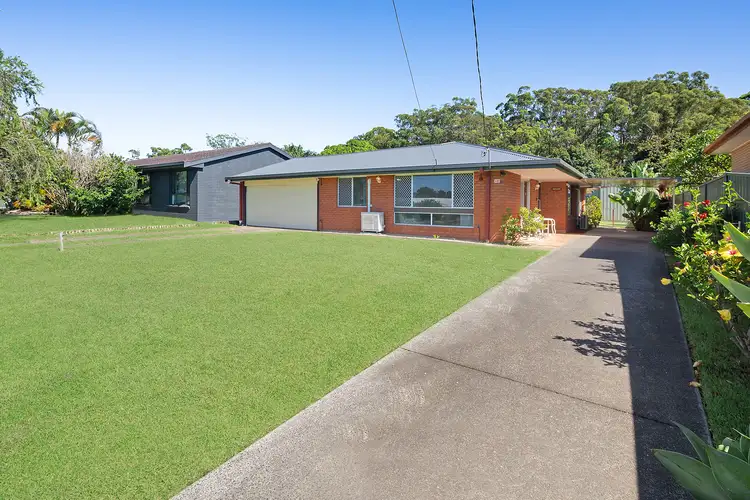
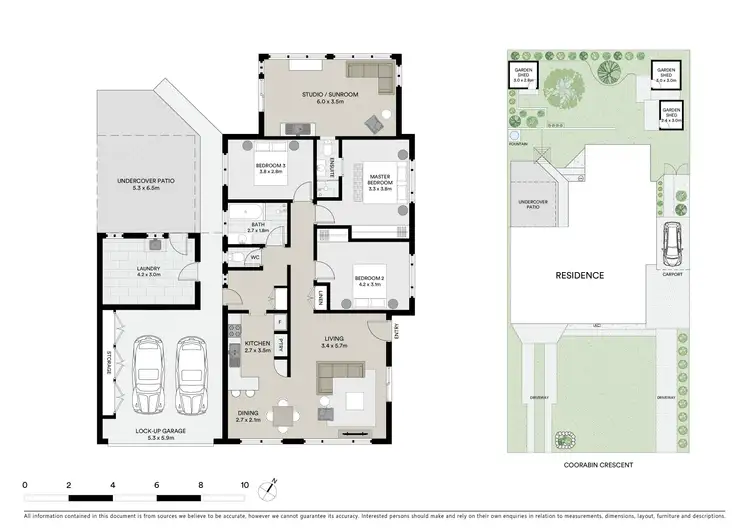
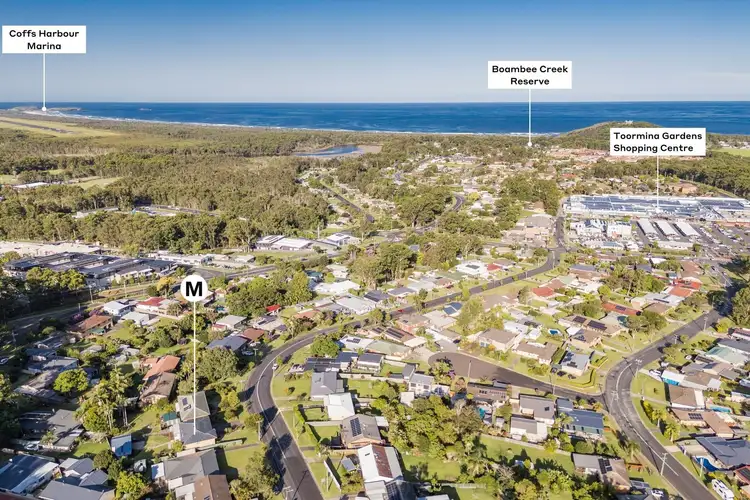
+11
Sold
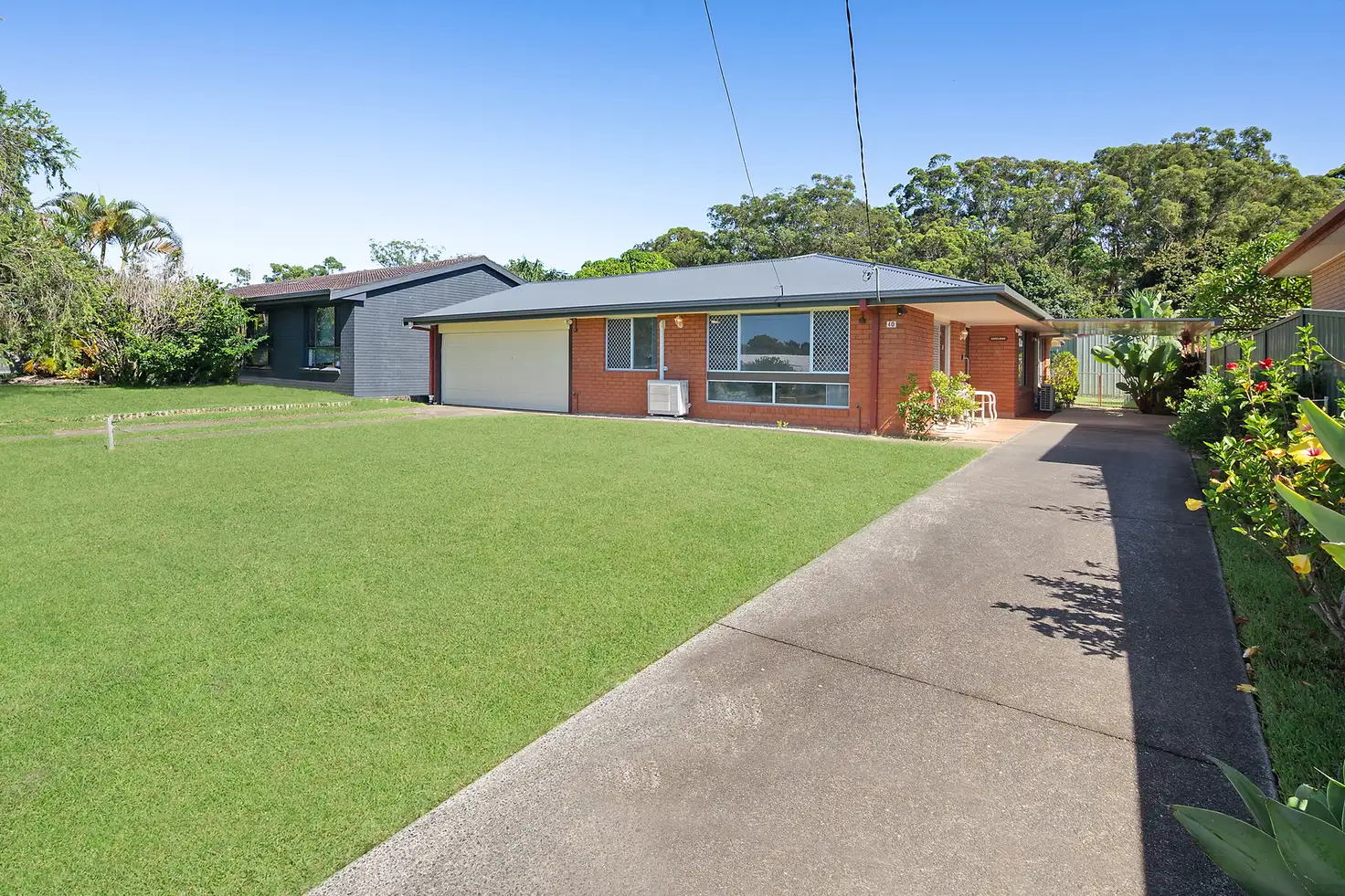


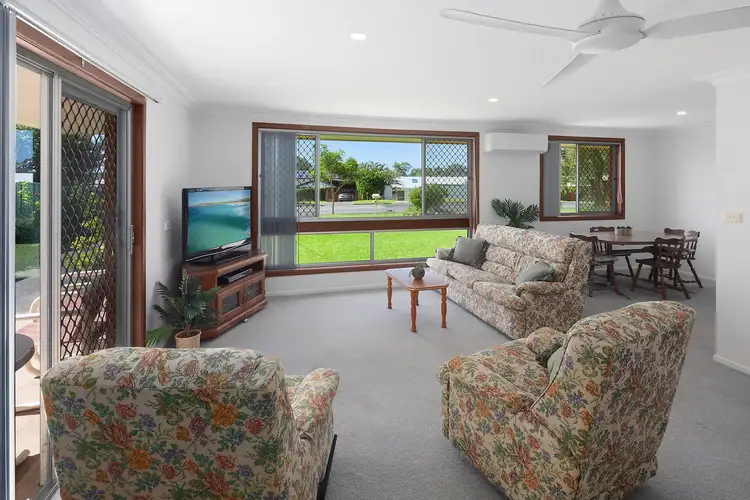
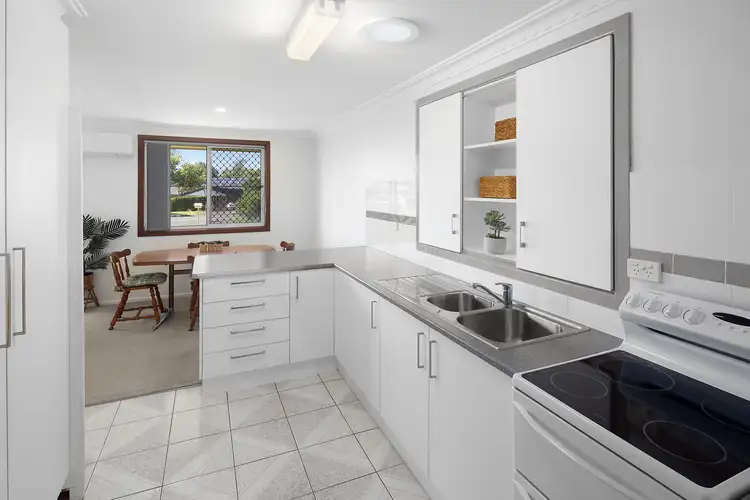
+9
Sold
40 Coorabin Crescent, Toormina NSW 2452
Copy address
$765,000
- 3Bed
- 2Bath
- 3 Car
- 720.8m²
House Sold on Fri 23 Aug, 2024
What's around Coorabin Crescent
House description
“Absolute prime position and location”
Property features
Other features
Close to Schools, Close to Shops, Close to Transport, Internal LaundryCouncil rates
$3239 YearlyLand details
Area: 720.8m²
Interactive media & resources
What's around Coorabin Crescent
 View more
View more View more
View more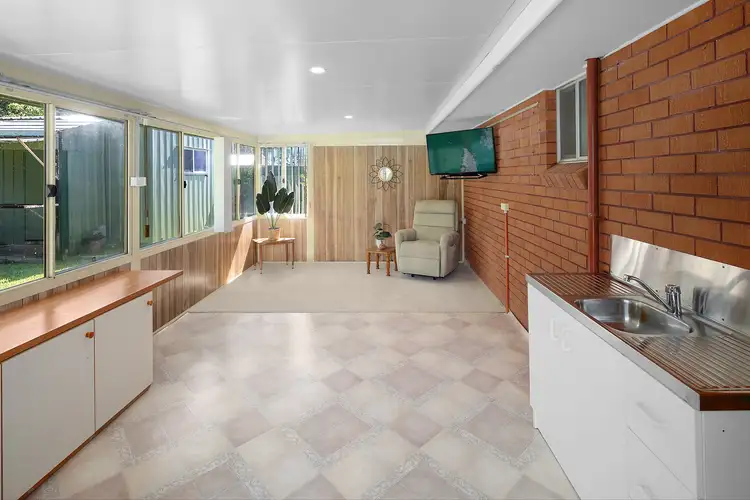 View more
View more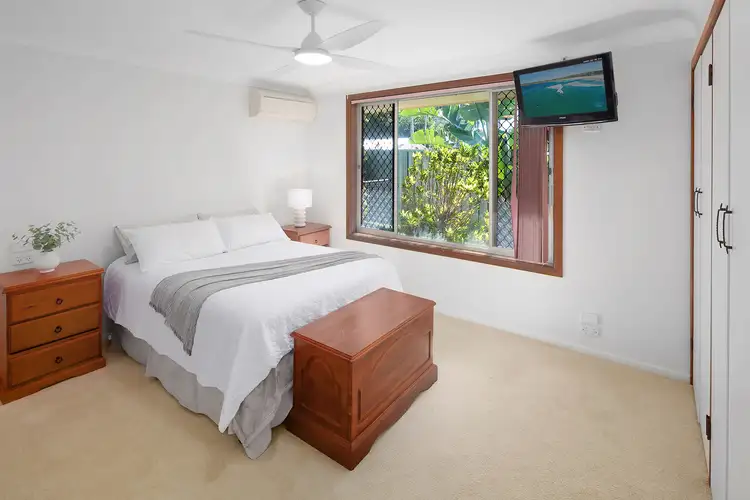 View more
View moreContact the real estate agent

Shayne Long
McGrath Sawtell
0Not yet rated
Send an enquiry
This property has been sold
But you can still contact the agent40 Coorabin Crescent, Toormina NSW 2452
Nearby schools in and around Toormina, NSW
Top reviews by locals of Toormina, NSW 2452
Discover what it's like to live in Toormina before you inspect or move.
Discussions in Toormina, NSW
Wondering what the latest hot topics are in Toormina, New South Wales?
Similar Houses for sale in Toormina, NSW 2452
Properties for sale in nearby suburbs
Report Listing
