Property Specifics:
Year Built: 1981
Council Rates: Approx. $2,000 per year
Area Under Title: 817 square metres
Rental Estimate: Approx. $980 - $1020 per week
Vendor's Conveyancer: Tschirpig Conveyancing
Preferred Settlement Period: 30-45 days from the contract date
Preferred Deposit: 10%
Easements as per title: None found
Zoning: LR (Low Density Residential)
Status: Vacant possession
Pool Status: Compliant
Solar: 6.6 kw 20 panels / 302L solar hot water
Perfectly positioned moments from the beach, this captivating home delivers sophisticated appeal within a wonderfully versatile split level, ideally suited to larger families seeking more space, or buyers considering living on one level and renting out the other.
- Generous block in highly desirable northern suburbs setting
- Impressively spacious home enhanced by lots of recent updates
- Split level layout could be used as one home or two separate residences
- Upper-level open-plan overlooked by beautifully appointed kitchen
- Gorgeous green outlook from relaxed entertainer's balcony
- Three bedrooms on upper-level, serviced by lovely new bathroom
- Open-plan and modern kitchen on ground level, laundry and bathroom
- Large fourth bedroom or living space opens out to attractive alfresco
- Delightful inground pool framed by spacious grassy yard for the kids
- Solar, security cameras, plentiful parking, remote gate access at front
Immaculate throughout, this impressive abode creates an inviting retreat complemented by fabulous flexibility, just a stone's throw from the coastline, university and Casuarina Square.
One of the first things you'll notice about the home is just how much space there is. Perfect for modern family living, everything is warm, welcoming and utterly spacious, providing ample opportunity for everyone to find their own space.
Starting on the upper level, you are greeted by a gorgeous open-plan, where polished timber floors, easy neutrals and banks of louvres set the tone for the beautiful, breezy interior.
At one side, an elegantly appointed kitchen is all set to impress with granite surfaces, a huge island breakfast bar and modern appliances, including a five-burner gas stove and 900mm oven. This offers seamless interaction for the entertainer, while flowing out effortlessly onto a picturesque balcony.
On this level, three bedrooms provide generous sleep space, including a spacious master with sitting area. Renovated in 2021, the bathroom and separate toilet add further stylish appeal.
Taking either of the internal stairs, move down to ground level, where you find what amounts to a second self-contained home. Here, a second attractive kitchen features alongside airy open-plan living, with an oversized fourth bedroom adding flexibility.
Completing this level is a bathroom and separate laundry, while outside, there is even more to love within perfectly pretty alfresco spaces. Framed by a large grassy yard, the pool is another major drawcard for families, while parking is provided under a shade sail.
In terms of those updates, a 20-panel 6.6 kW solar system was installed in 2018, complementing a 302L solar hot water system added in 2017. The roof was entirely re sheeted in 2021, while the chlorinated saltwater pool was re-fibreglassed and repainted in 2019.
Entirely repainted externally in 2022, the home's interior was repainted in the past month. Adding to the home's security, there are five new security cameras and security screens on all windows, plus the block features a 2-metre front fence with solar-powered sliding slate metal gate.
Should you choose to rent out either level, it's also worth noting that both levels are wired separately, and there is a sub-board for downstairs to which a KW reader can be attached.
As you might expect, this is one you need to see in person to appreciate all it has to offer.
To arrange a private inspection or make an offer on this property, please contact Andrew Harding 0408 108 698 or Sanjukta Ghosh 0412 471 475 at any time.
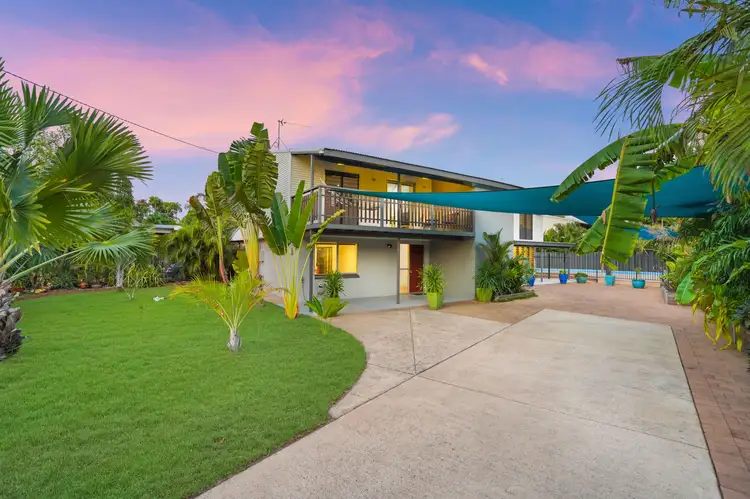
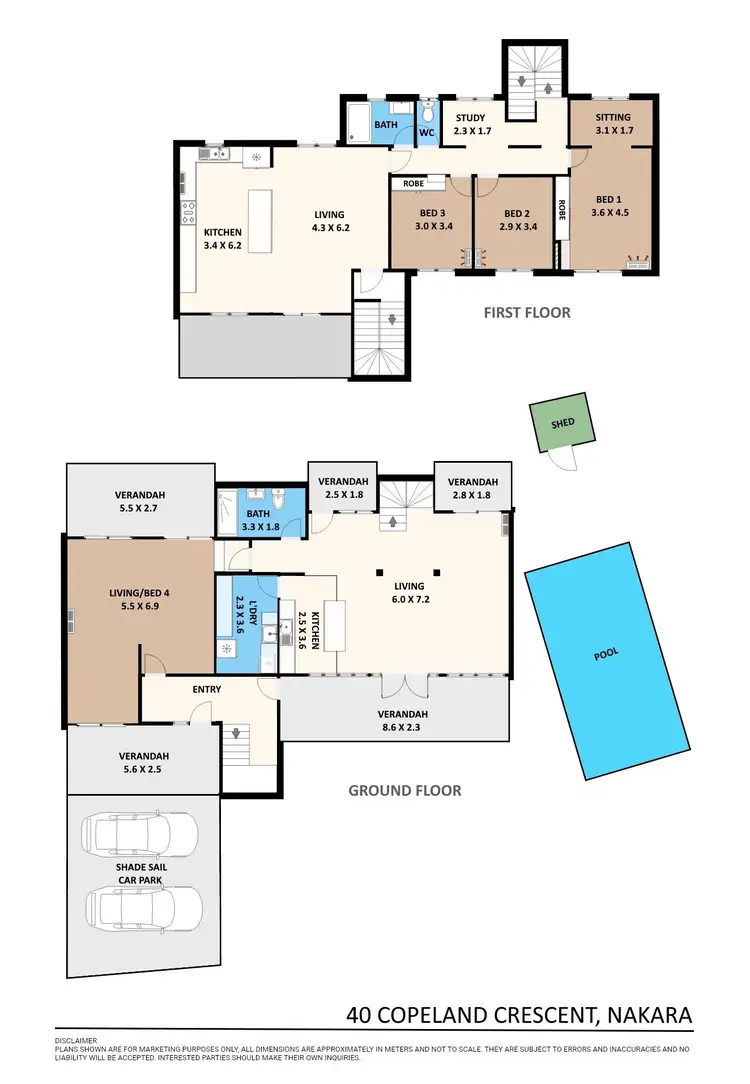
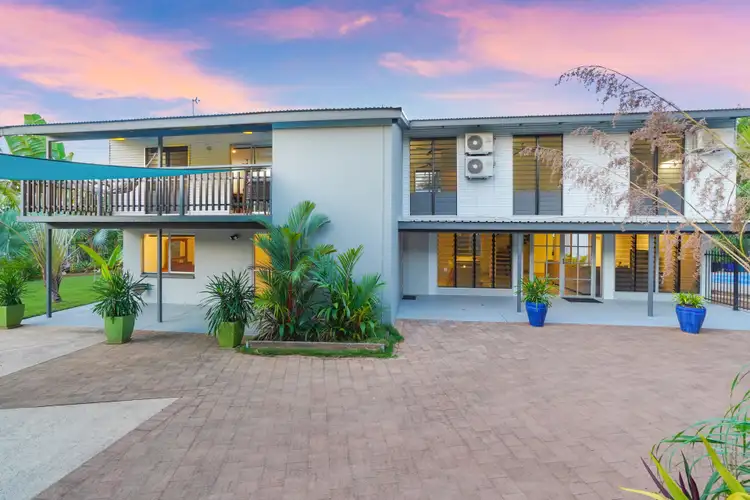
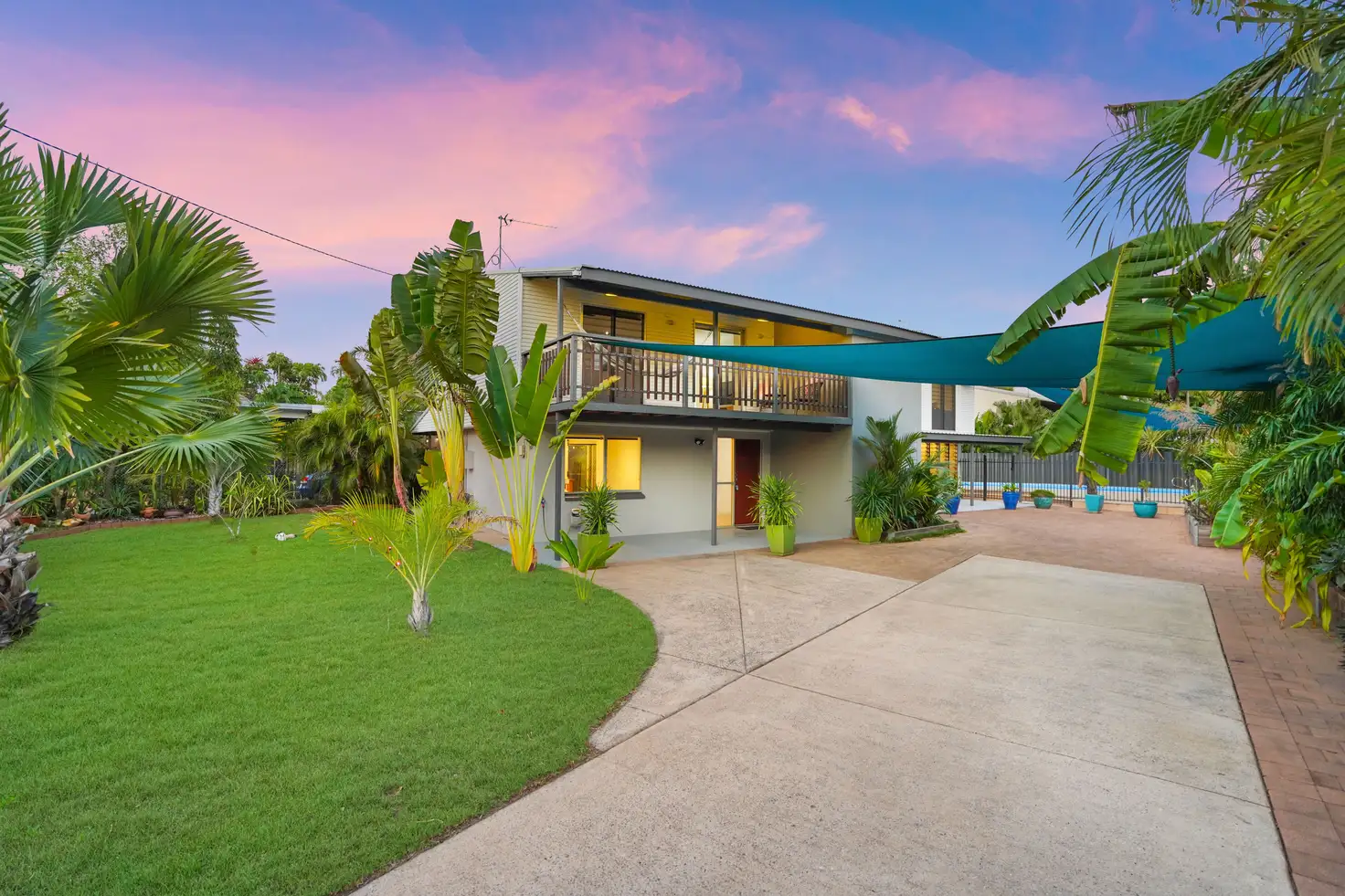


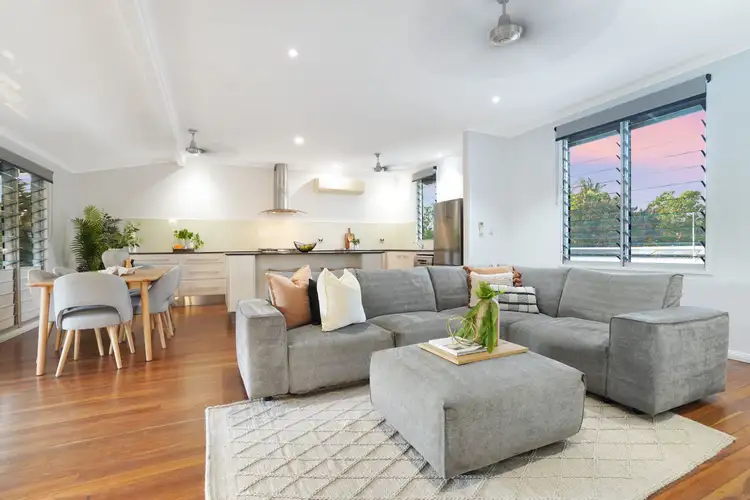
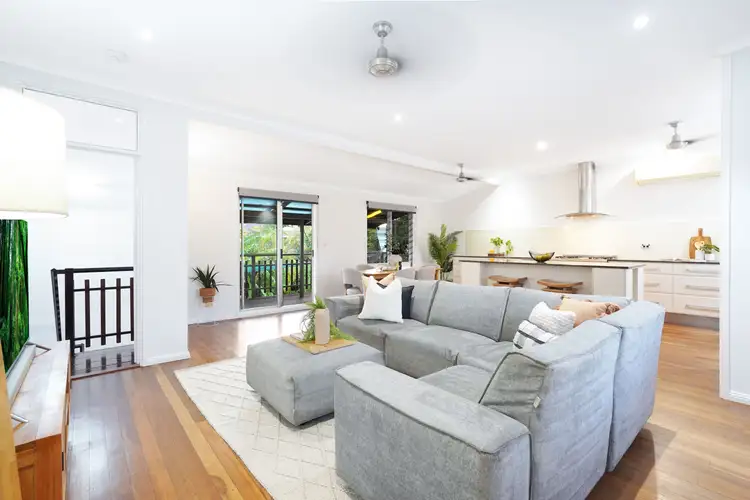
 View more
View more View more
View more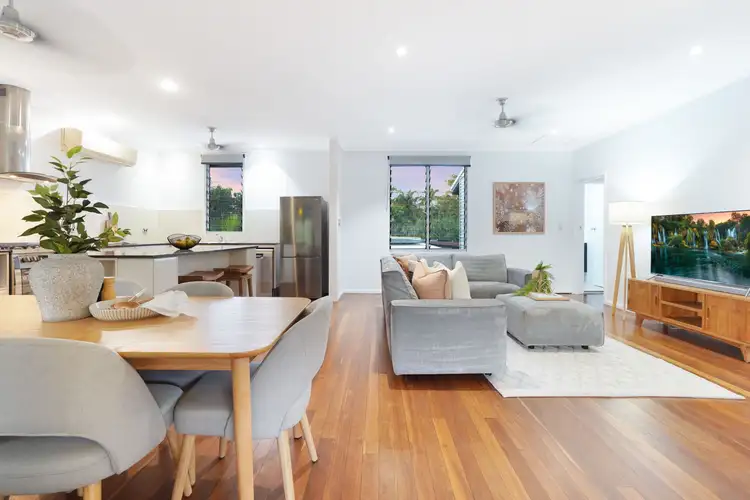 View more
View more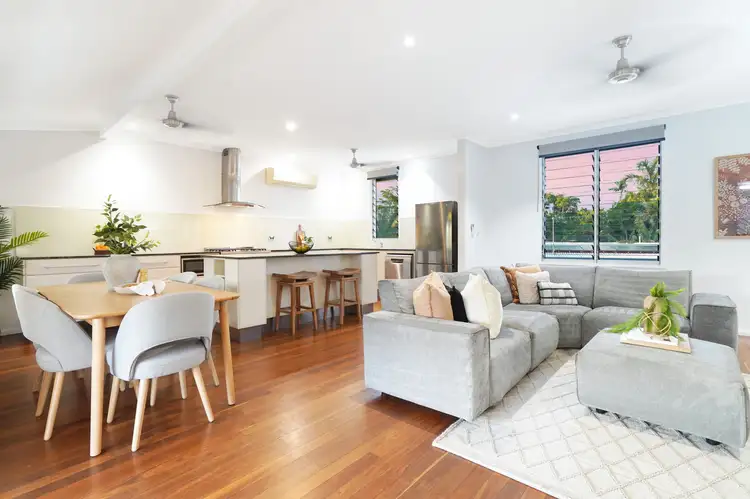 View more
View more
