A class above the rest in Stirling’s sought-after “Roselea Estate”, this stunning two-storey residence has been custom-designed with only contemporary quality in mind and offers spectacular modern living of the highest order – also backing on to a picturesque lake and the lush scenic parklands that immediately surround it.
Beyond the property’s striking façade lies an impressive floor plan that will comfortably appease everybody’s personal needs in every way imaginable. However, before you even reach the main hub of a spacious open-plan family, dining and kitchen area, you will firstly be greeted by a custom home office and an exemplary insulated wine cellar – both accessible via full-height glass pivot doors that are just one of multiple luxurious designer features commonplace throughout the home.
Overlooking the expansive living zone is an impeccable kitchen that is illuminated by stylish light fittings and boasts sparkling stone bench tops, double sinks, glass splashbacks, a huge walk-in pantry with a fridge and freezer, an integrated Baumatic microwave, a Miele dishwasher, a 900mm-wide five-burner Linea gas-cooktop and oven combination and a scullery with double sinks, high-end tap fittings and a Vintec drinks fridge of its own. From this part of the house, bi-fold/stacker doors seamlessly reveal a dream outdoor setting where a delightful rear entertaining courtyard with a wood-fire pizza oven meets a lined alfresco comprising of an Beefeater barbecue, a wok burner, sink and mesmerising views of the neighbouring park and lake.
The entire sleeping quarters are privately positioned upstairs and consist of a relaxing retreat – or lounge room – with an all-encompassing lake, park and city vista from its tiled back balcony, a fully-equipped home-theatre room, a study/activity room for the kids, two huge carpeted secondary bedrooms with walk-in wardrobes, a fully-tiled main bathroom with a shower, separate bathtub and a stone vanity and a deluxe five-star hotel-style master suite with city glimpses and a splendid lake aspect to wake up to. Completing this unique package is an enormous four-car lock-up garage with enough room to effortlessly cater for everyone’s vehicle.
Along with lakeside walks through the park, you will be left in awe of a dream family location just around the corner from the future Roselea Village Shopping Centre (currently under construction) and within minutes of top schools, more shopping at both Westfield Innaloo and the exciting Karrinyup Shopping Centre redevelopment, public transport at Stirling Station, the freeway, city, our pristine western coastline and so much more. Sometimes, only the best will do – and this absolute gem of a property is no exception to the rule!
WHAT’S INSIDE:
• Huge 539sqm (approx) gross build area
• Massive downstairs open-plan family, dining and kitchen area with a well-equipped scullery
• Large carpeted upstairs theatre room with a projector, screen and storeroom
• Upper-level retreat or lounge room, with balcony access
• Giant carpeted master-bedroom suite on the top floor, complete with stylish bedside light fittings, balcony access, a massive walk-in robe and a sumptuous fully-tiled ensuite bathroom – double shower, free-standing bathtub with feature ceiling spout, twin “his and hers” stone vanities, separate fully-tiled toilet and all
• Carpeted upstairs 2nd/3rd bedrooms
• Fully-tiled main upstairs bathroom
• Custom home office with a desk and wall unit included, plus full-height glass pivot doors for access
• Insulated cellar with a full-height glass pivot door
• Fully-tiled downstairs and upstairs powder rooms
• Spacious fully-tiled laundry with a double linen press, ample over-head and under-bench storage options and outdoor access
WHAT’S OUTSIDE:
• Magnificent outdoor-entertaining alfresco with its own BBQ, overlooking the adjacent courtyard and its wood-fire pizza oven
• Hidden side fish pond and water feature with surrounding external lighting and decking
• Private rear garden gate to access the Roselea Estate Lake and parklands behind the directly behind the property
EXTRAS:
• Huge remote-controlled four-car garage with sensor lighting, honed-concrete flooring, soaring high ceilings, ample built-in storage options, internal shopper’s entry and roller-door access to the rear
• 34-course-high ceilings throughout – with 28 courses to most doors and windows
• Solid New South Wales Blackbutt wooden floorboards
• Two Daikin ducted reverse-cycle air-conditioning systems – one for each floor
• Surround-sound system with integrated audio speakers
• CCTV security-camera system
• Security-alarm system
• A/V intercom system
• Commercial glazing throughout
• Feature down lighting throughout
• Profile doors
• Feature high skirting boards
• Feature shadow-line ceiling cornices
• Cedar-lined entry portico
• Feature recessed ceiling to entry
• Feature front entry door
• Two Rinnai instantaneous gas-hot water system with temperature controls
• Bristile roof
• Artificial rear turf and easy-care reticulated gardens
• Low-maintenance 507sqm (approx.) block with an approximate 13-metre frontage
LOCATION:
• Backing on to the beautiful Roselea Estate Lake and sprawling parklands
• Footsteps from the future Roselea Village Shopping Centre
• Close to schools, public transport, other major shopping centres and the freeway
• Easy access to our vibrant Perth CBD
• Only a few minutes away from new-look Scarborough Beach and the popular Trigg Point
Contact Troy Smith on 0414 730 273 or Cameron Cherubino on 0401 559 913 for a private inspection.
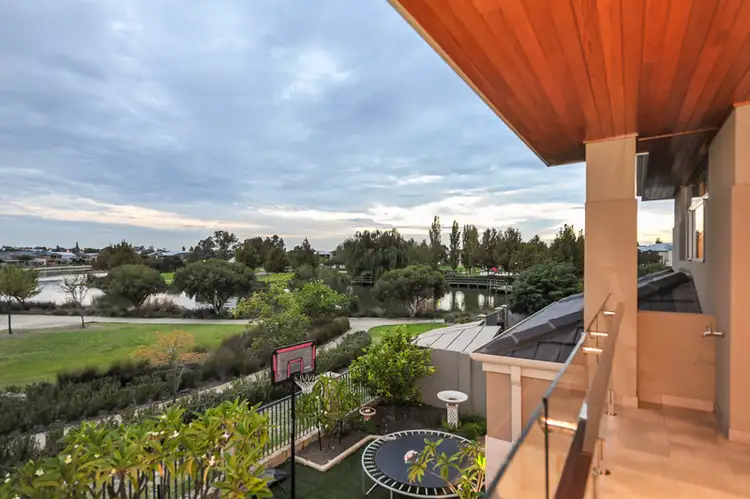
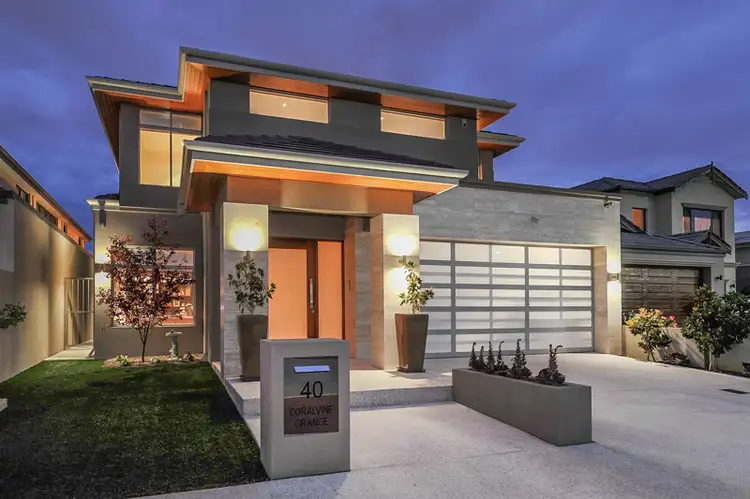
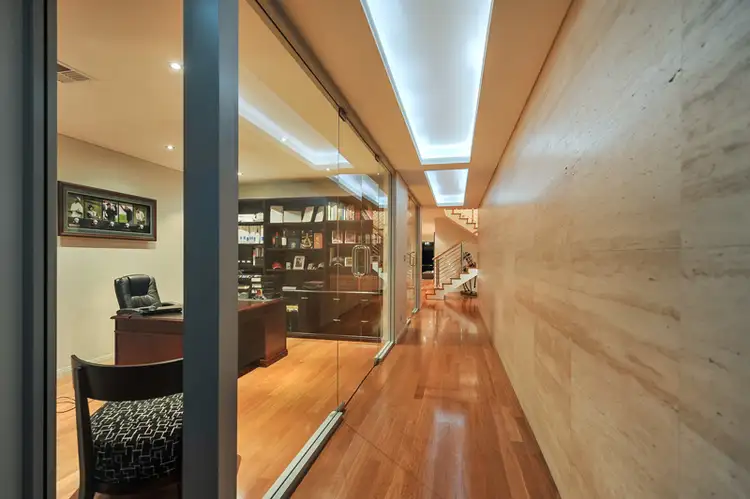
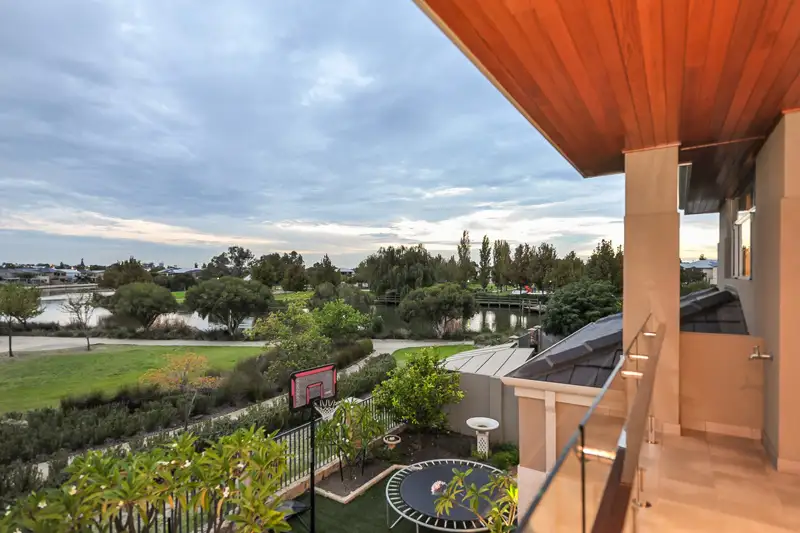


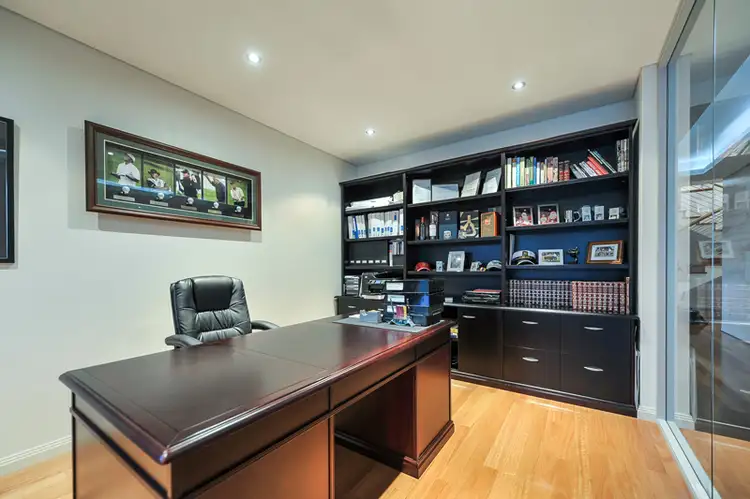
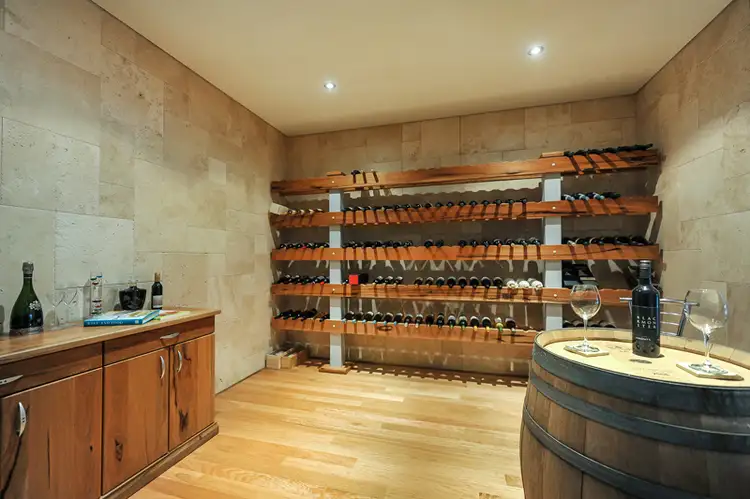
 View more
View more View more
View more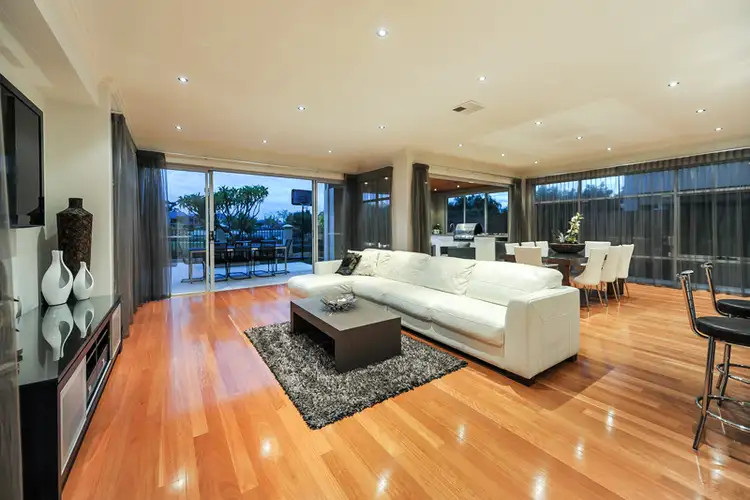 View more
View more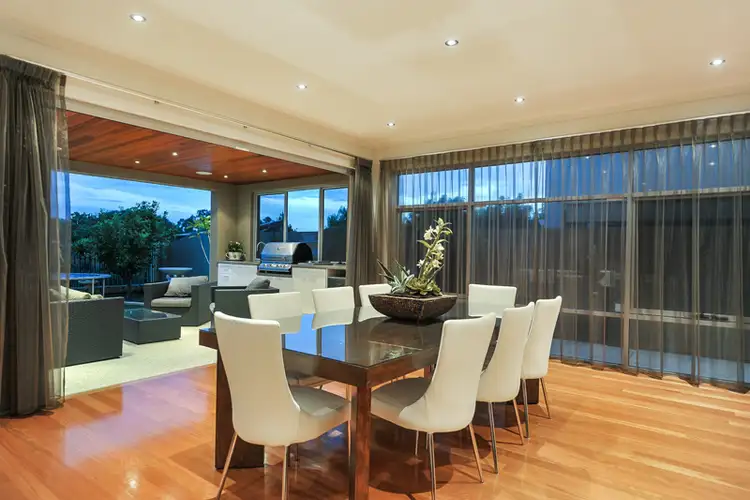 View more
View more
