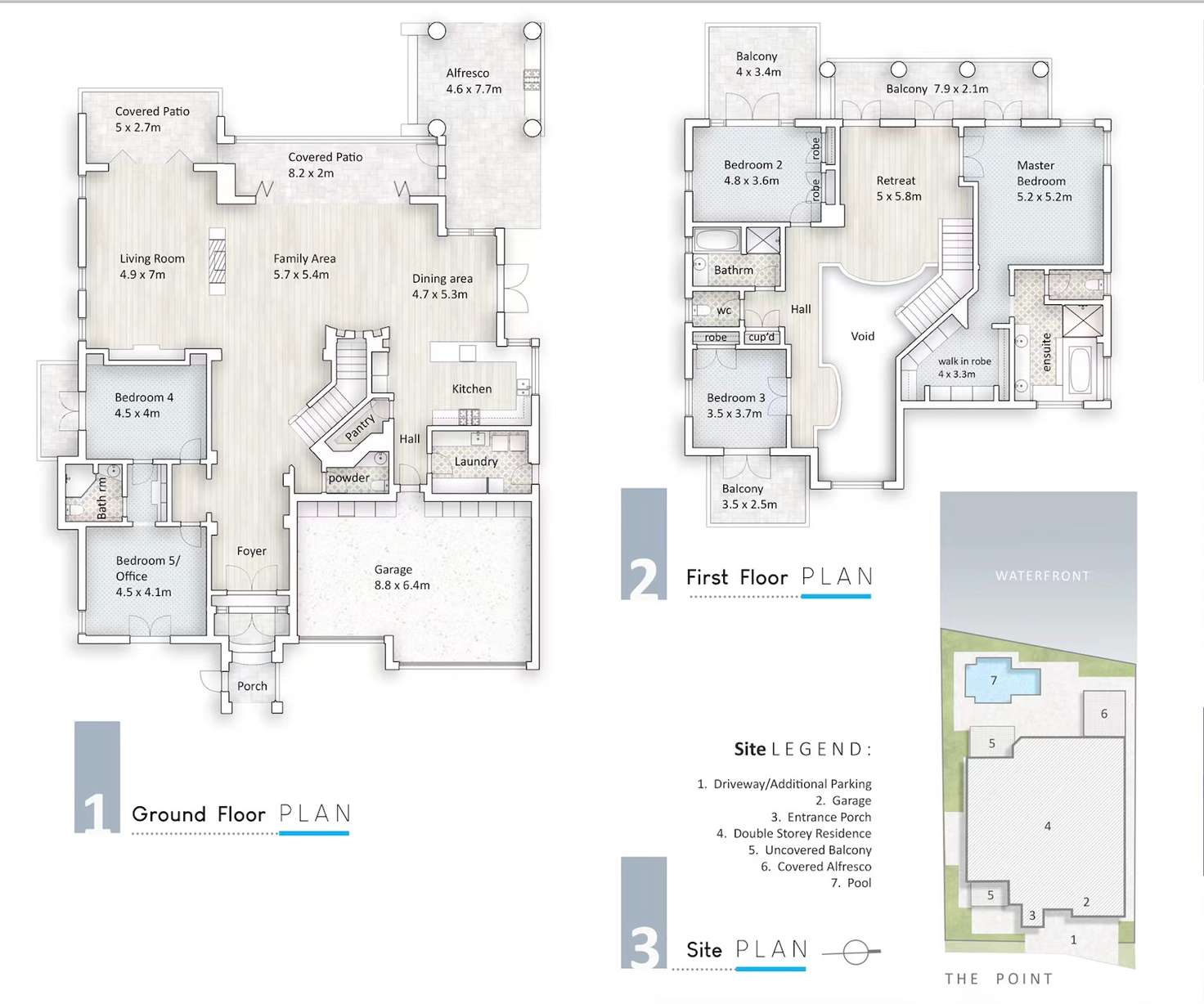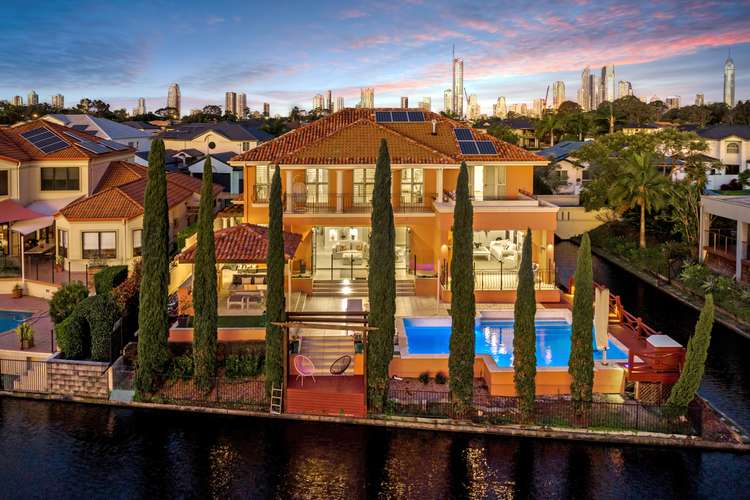$1,950
5 Bed • 4 Bath • 3 Car • 731m²
New



Leased





Leased
40 Cotlew Street East, Southport QLD 4215
$1,950
- 5Bed
- 4Bath
- 3 Car
- 731m²
House Leased on Thu 7 Jul, 2022
What's around Cotlew Street East
House description
“Timeless Mediterranean Waterfront Home”
Welcome to '121 The Point' at 40 Cotlew Street East Southport.
This beautiful mediterranean waterfront home is situated within Southport's exclusive lakeside estate within minutes of the Gold Coast City Centre.
Our client is offering up an immaculate 2 storey mediterranean inspired home within a well secured and exclusive community, the gourmet peninsular kitchen is equipped with dual Bosch ovens, integrated dishwasher, granite benchtops, quality timber cabinetry and a walk-in pantry. Adjoining the kitchen is an open plan living and dining space that flows effortlessly out to the resort style waterfront outdoor entertaining areas. Encompassing beautifully manicured gardens, a heated in-ground swimming pool, and elegant al fresco covered BBQ pavilion this abode is the essence of sophisticated living.
The king-sized master bedroom is a sanctuary in itself, boasting a luxury spa ensuite, generous walk-in wardrobe, and stunning water views from a private balcony. The remaining two upstairs bedrooms are well proportioned, with views and built-in wardrobes. A guest bedroom with separate entrance and ensuite resides on the ground floor.
Additional features include; garaging for 3 cars, executive study, formal lounge, upstairs living area, laundry, ducted and zoned air-conditioning, gas fireplace, plantation shutters, high ceilings, grand entry void, intercom, vacuum-maid, solar water heater and electricity, storage, estate facilities including tennis court and pool.
Located within a peaceful cul-de-sac only minutes to Southport and Surfers Paradise, public and private schools, and an abundance of boutique cafes and restaurants, this exclusive property welcomes the complete lifestyle.
Features:
*Spacious open plan living, formal lounge, upstairs living area, fireplace
*Guest suite with separate entrance, executive study, zoned air-conditioning
*High ceilings, vacuum-maid, intercom, solar
*Heated pool, waterfront patio and built-in BBQ pavilion, laundry
*Master bedroom with spa ensuite, walk-in robe, balcony with expansive views
*Secure garaging for three cars, manicured gardens, private and tranquil
*Exclusive Surfers Waters estate, access to tennis court and club house
*Cul-de-sac, close to private schools, golf course, cafes and restaurants
Enquire online for your private viewing or contact Rofa on 0415885458.
*Please note, this property will come unfurnished*
We have in preparing this information used our best endeavours to ensure that the information contained herein is true and accurate, but accept no responsibility and disclaim all liability in respect of any errors, omissions, inaccuracies or misstatements that may occur. Prospective purchasers should make their own enquiries to verify the information contained herein. * denotes approximate measurements
Property features
Balcony
Broadband
Built-in Robes
Courtyard
Deck
Dishwasher
Ducted Cooling
Ducted Heating
Floorboards
Fully Fenced
Intercom
Outdoor Entertaining
Pet-Friendly
In-Ground Pool
Remote Garage
Rumpus Room
Secure Parking
Study
Tennis Court
Other features
0Building details
Land details
Property video
Can't inspect the property in person? See what's inside in the video tour.
What's around Cotlew Street East
Inspection times
Contact the property manager

Ivy Lin
Avenew Realty Group
Send an enquiry

Nearby schools in and around Southport, QLD
Top reviews by locals of Southport, QLD 4215
Discover what it's like to live in Southport before you inspect or move.
Discussions in Southport, QLD
Wondering what the latest hot topics are in Southport, Queensland?
Similar Houses for lease in Southport, QLD 4215
Properties for lease in nearby suburbs
- 5
- 4
- 3
- 731m²