Nestled within the sought-after neighborhood of Edmondson Park, steps away from Ed Square shopping center, Edmondson Park Train Station and Edmondson Park Public School, this meticulously crafted family home offers the perfect blend of comfort, convenience, and space of 265sqm internal house. Boasting a carefully curated layout designed to cater to every aspect of modern living, this quality-built residence promises an exceptional lifestyle for the entire family.
Step into this exquisite property and immerse yourself in its spacious and inviting interiors, where every detail speaks of elegance and functionality. The formal lounge sets the stage for both gracious entertaining and peaceful relaxation. Following with the fifth bedroom, offers unparalleled comfort and convenience. Ideal for guests or extended family, providing flexibility for any lifestyle need—be it a guest room, a kids' playroom, or a media room for entertainment. Opposite to the guest room, there is the study area, thoughtfully designed for today's home working life-style. Walking to the combined living and dining areas, the heart of the home effortlessly combines space, style with functionality, creating a harmonious formal area filled with natural light. Sliding doors beckon you to the expansive covered alfresco area equipped with an outdoor alfresco, creating the ideal entertaining area to host your loved ones. The pre-set gas and water facilities, offering you an outdoor kitchen in the future. When overlooking the expansive backyard, you would be embraced by the tranquil retreat to unwind and create cherished memories.
Discover the culinary wonders that await in this kitchen. Boasting premium best brands appliances, a freestanding 5-burner gas cook-top and a 900mm oven. Stone bench-top, window splash-back and stylish pendant lights elevate the space with a touch of elegance and sophistication. Let's not forget the convenience of the walk-in pantry and the abundance of storage space, to keep your kitchen organized and clutter-free. With its perfect blend of practicality and beauty, this kitchen is sure to inspire your culinary adventures.
Upstairs, indulge in the comfort of three generously sized bedrooms, each boasting its own build-in wardrobe. The master's retreat boast a huge well-designed walk-in wardrobe, a must to spoil your loved one. The private ensuite bathroom equipped with bottom to ceiling luxury marble-look tiles. The oversize family living area, extending to the romantic balcony, offering breath-taking views.
Features you are sure to love:
- Built Size: 265 SQM
- 5 Bedrooms: 4 oversize bedrooms upstairs with 1 multi-functional room downstairs
- Study room with cabinet
- 2 Bathrooms: Modern and stylish
- Spacious Living Areas both upstairs and downstairs: Ideal for family gatherings and entertaining guests.
- Large Kitchen: Featuring a big pantry, perfect for home chefs.
- Family-Oriented Layout: Thoughtfully designed to meet the needs of a growing family.
- LED and designer lights throughout the home including facade Eaves
- Laminated timber floor staircase and upstairs, high quality floor tiles throughout downstairs
- Double Lock-up Garage: Plenty of space for two cars and additional storage space
Location Highlights:
- Edmomdson Park Train Station (1.3KM)
- Ed Square shopping center (1.3KM)
- Preston Shopping Village (1.6KM)
- Aldi Edmondson Park (1.3KM)
- Edmondson Park Public School (1.2KM)
- Childcare center (500M)
Contact us for your private inspection! Angie Wen 0451 380 086
Disclaimer: The information provided is intended as a guide only. The pictures are artificial images. They are not part of any legal document of title and are subject to errors, omission, and inaccuracies, and should not be used as a reference. Interested persons must rely on their own inquiries.
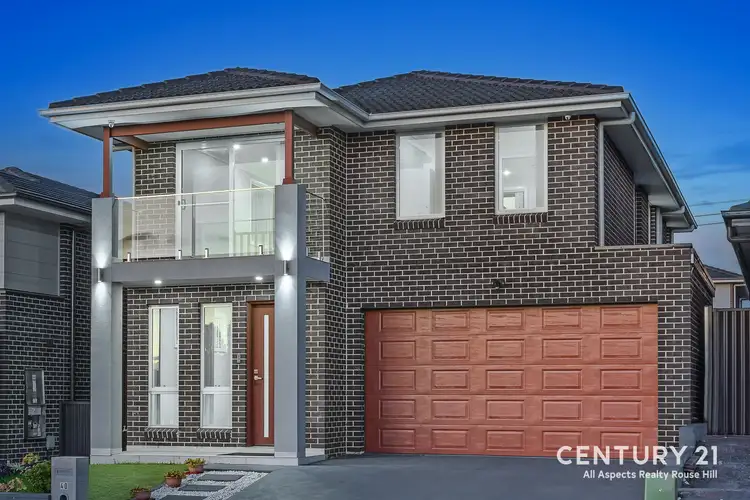
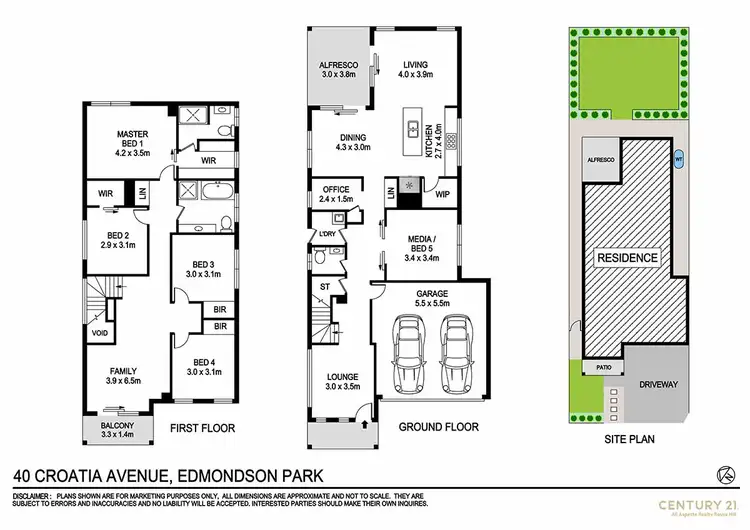
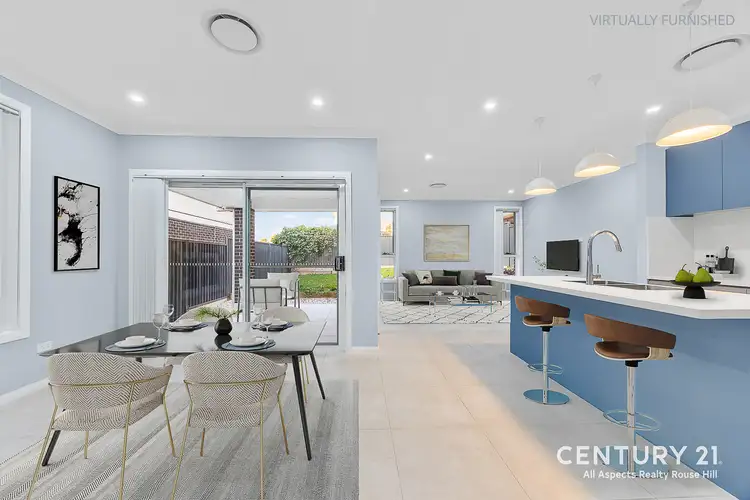
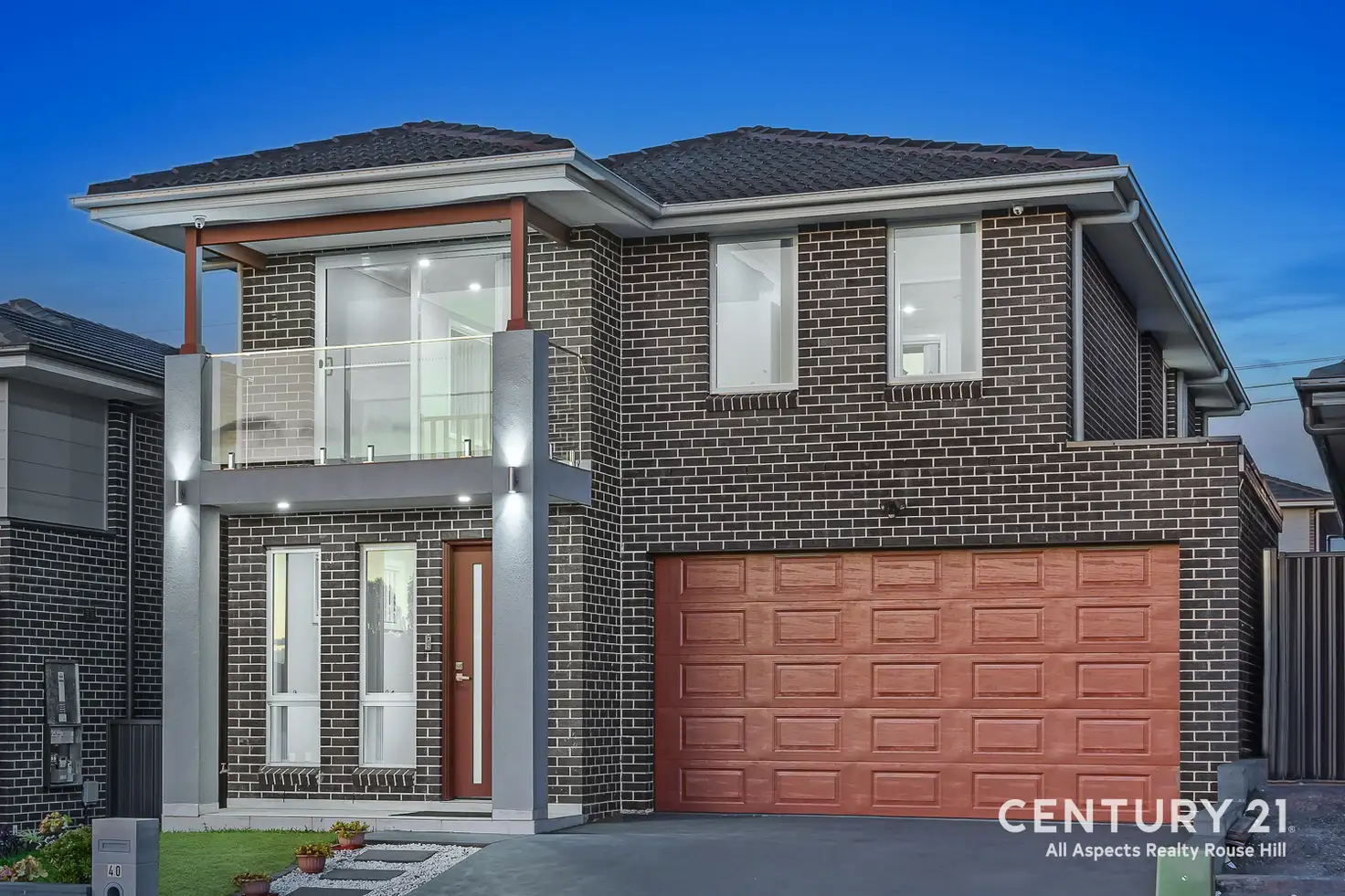


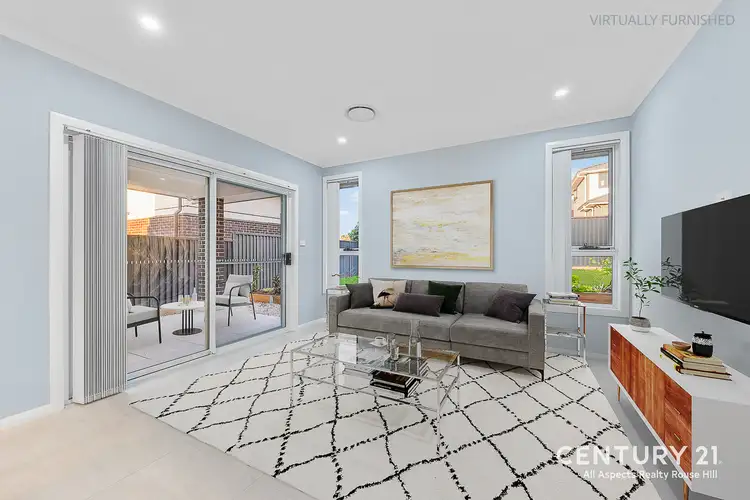
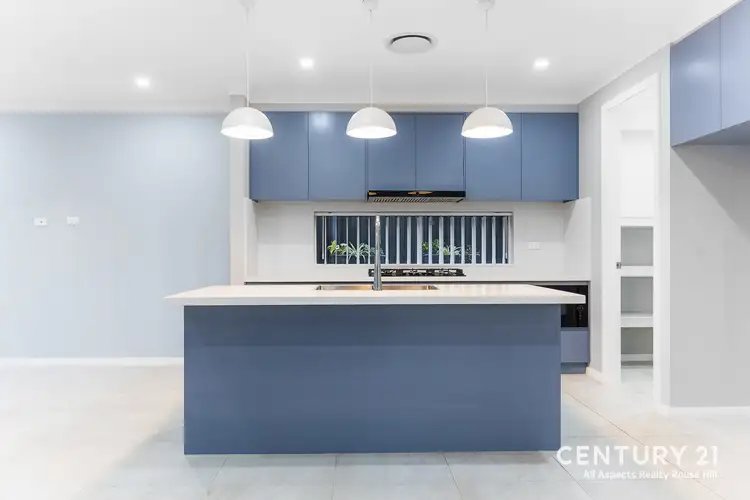
 View more
View more View more
View more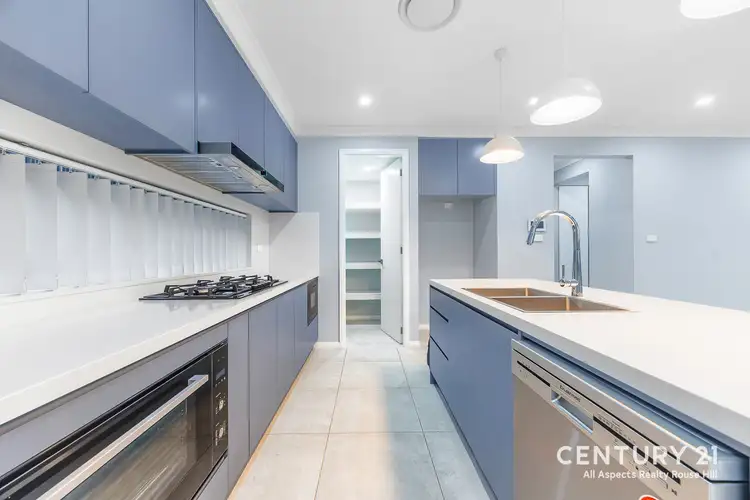 View more
View more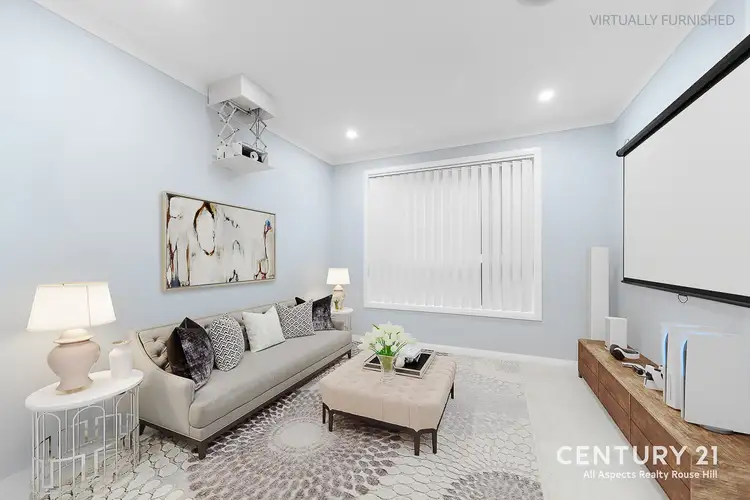 View more
View more
